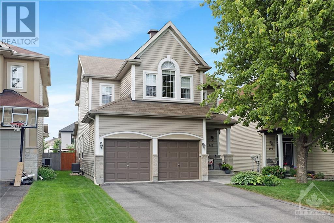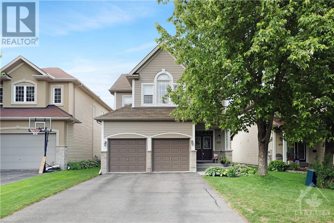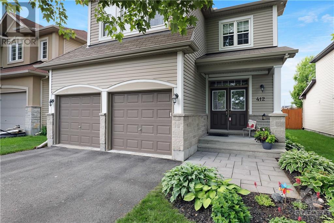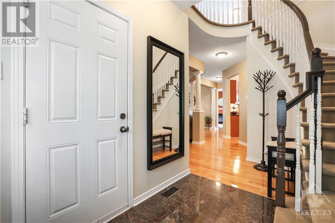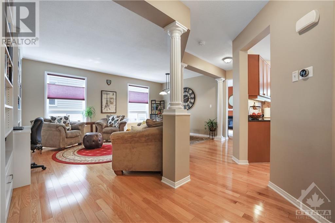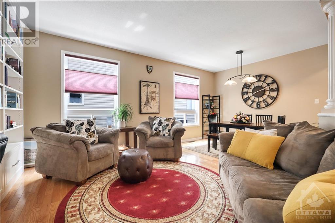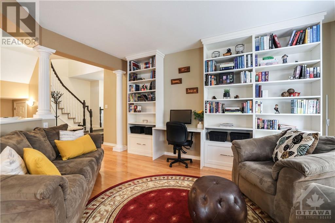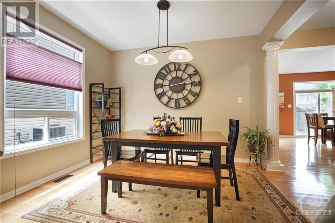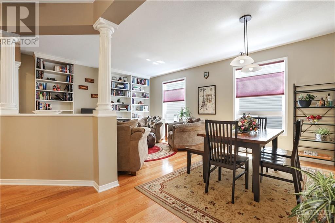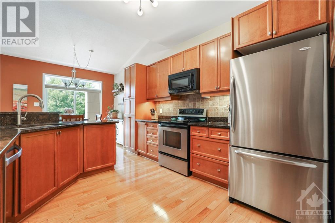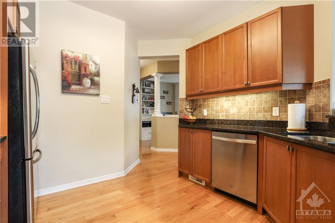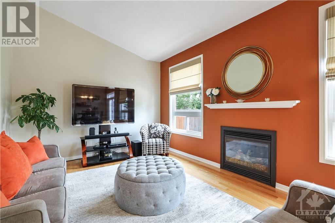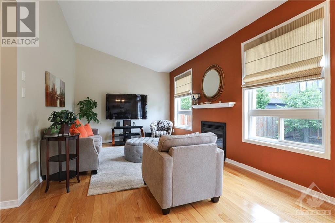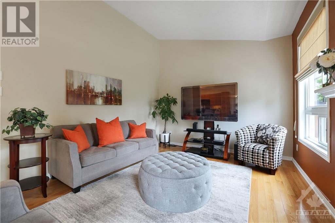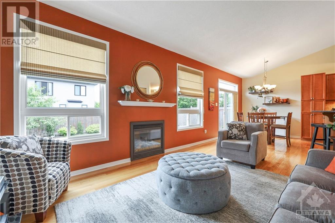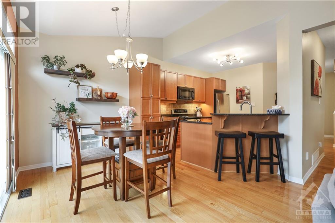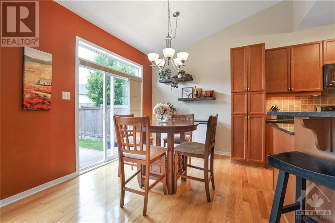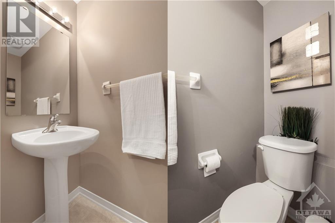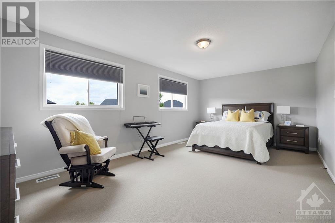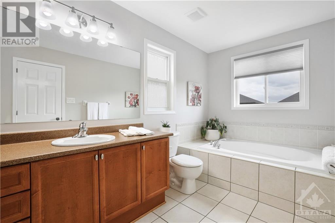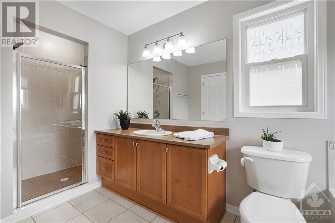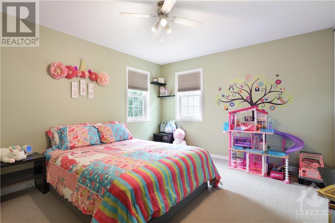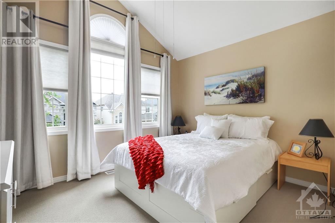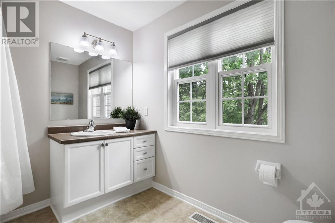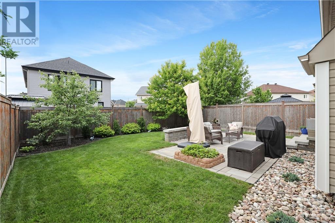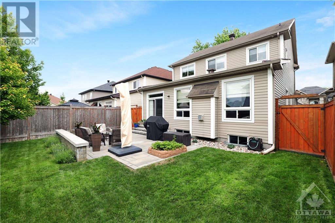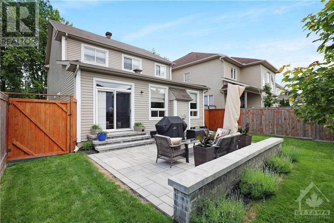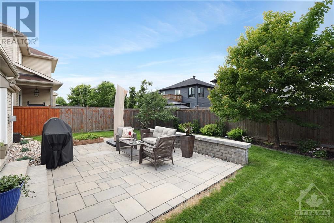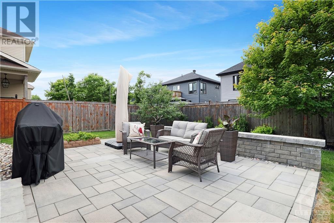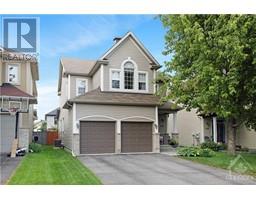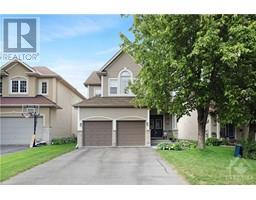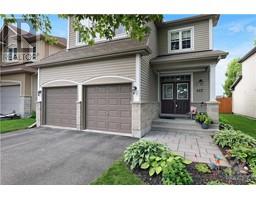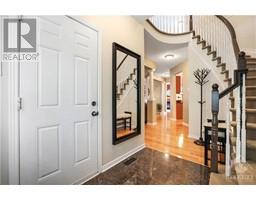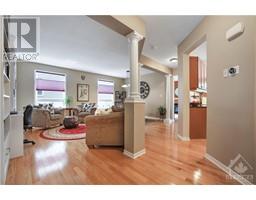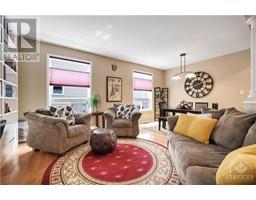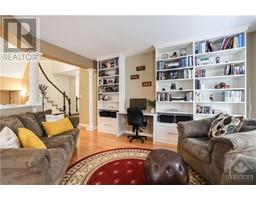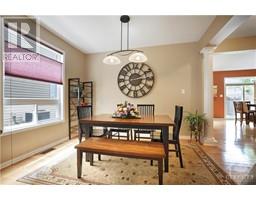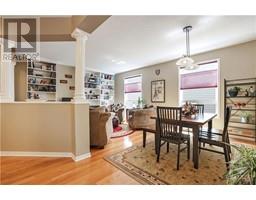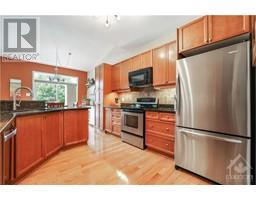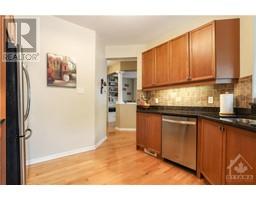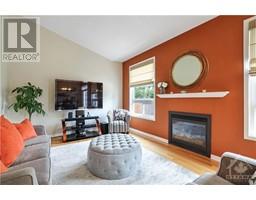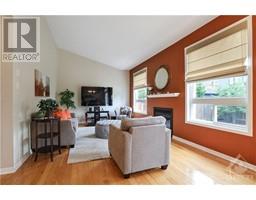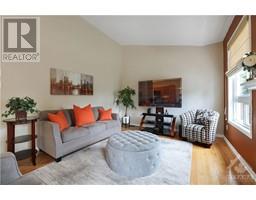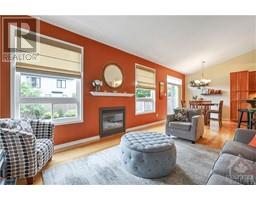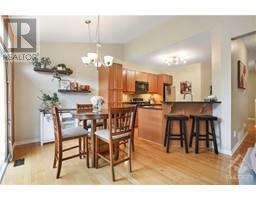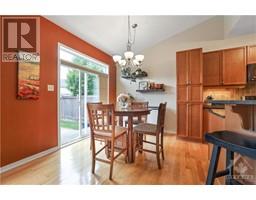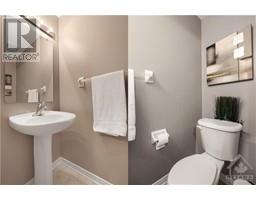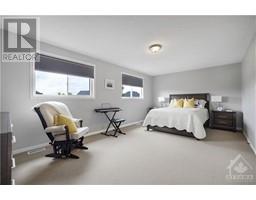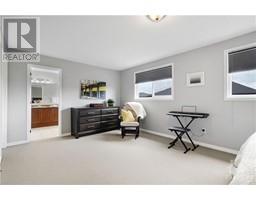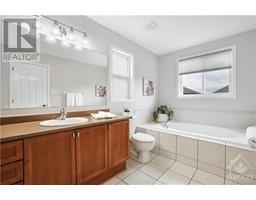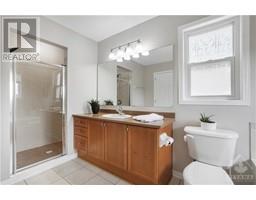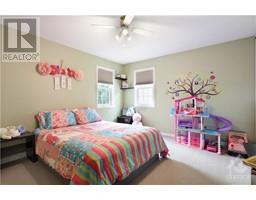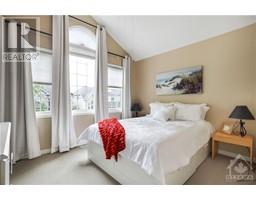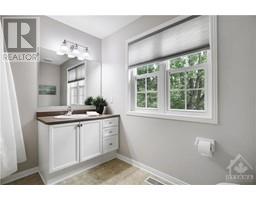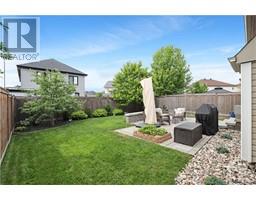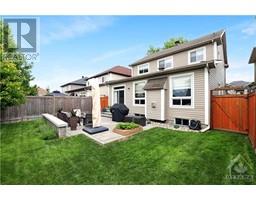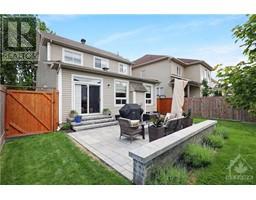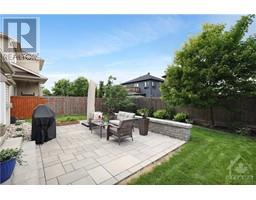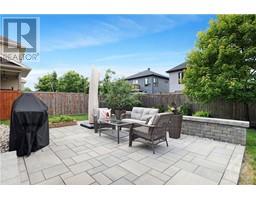3 Bedroom
3 Bathroom
Fireplace
Central Air Conditioning
Forced Air
$835,500
Get ready to fall in love with this gem in the heart of Stittsville! We're not just talking curb appeal; we've got the full package. Welcome to your dream home—a bright, clean, and incredibly spacious 3 bedroom, 3 bath abode that's waiting for you! This family-friendly home will check off all the boxes on your search! Imagine preparing your favorite meals in a large kitchen outfitted with lustrous granite countertops that spell luxury at every inch, and cabinetry galore. The upgraded landscaping will make every homecoming feel like an entrance to a private paradise. This isn't just any home; it's a space where memories will be made, laughter will echo, and comfort will never be compromised. Located on a quiet street for kids to play safely, meet with friends, and yet only a short few steps to parks and the Canada Trail nearby. Don’t wait - homes like this don’t come around often! Book your viewing today and step into the life and lifestyle you deserve. 24 Hr. Irrevocable on offers. (id:35885)
Property Details
|
MLS® Number
|
1397644 |
|
Property Type
|
Single Family |
|
Neigbourhood
|
Stittsville |
|
Amenities Near By
|
Public Transit, Recreation Nearby, Shopping |
|
Features
|
Cul-de-sac, Automatic Garage Door Opener |
|
Parking Space Total
|
4 |
Building
|
Bathroom Total
|
3 |
|
Bedrooms Above Ground
|
3 |
|
Bedrooms Total
|
3 |
|
Appliances
|
Refrigerator, Dishwasher, Dryer, Hood Fan, Microwave, Stove, Washer, Blinds |
|
Basement Development
|
Unfinished |
|
Basement Type
|
Full (unfinished) |
|
Constructed Date
|
2007 |
|
Construction Material
|
Wood Frame |
|
Construction Style Attachment
|
Detached |
|
Cooling Type
|
Central Air Conditioning |
|
Exterior Finish
|
Stone, Vinyl |
|
Fire Protection
|
Smoke Detectors |
|
Fireplace Present
|
Yes |
|
Fireplace Total
|
1 |
|
Flooring Type
|
Wall-to-wall Carpet, Mixed Flooring, Hardwood |
|
Foundation Type
|
Poured Concrete |
|
Half Bath Total
|
1 |
|
Heating Fuel
|
Natural Gas |
|
Heating Type
|
Forced Air |
|
Stories Total
|
2 |
|
Type
|
House |
|
Utility Water
|
Municipal Water |
Parking
|
Attached Garage
|
|
|
Inside Entry
|
|
Land
|
Acreage
|
No |
|
Fence Type
|
Fenced Yard |
|
Land Amenities
|
Public Transit, Recreation Nearby, Shopping |
|
Sewer
|
Municipal Sewage System |
|
Size Depth
|
104 Ft ,10 In |
|
Size Frontage
|
40 Ft |
|
Size Irregular
|
39.98 Ft X 104.87 Ft (irregular Lot) |
|
Size Total Text
|
39.98 Ft X 104.87 Ft (irregular Lot) |
|
Zoning Description
|
R1q |
Rooms
| Level |
Type |
Length |
Width |
Dimensions |
|
Second Level |
Primary Bedroom |
|
|
19'11" x 11'7" |
|
Second Level |
4pc Ensuite Bath |
|
|
7'3" x 14'11" |
|
Second Level |
Bedroom |
|
|
14'8" x 11'6" |
|
Second Level |
Bedroom |
|
|
14'8" x 11'11" |
|
Second Level |
4pc Bathroom |
|
|
9'1" x 7'9" |
|
Lower Level |
Laundry Room |
|
|
Measurements not available |
|
Main Level |
Foyer |
|
|
6'6" x 8'9" |
|
Main Level |
Living Room/dining Room |
|
|
20'4" x 15'6" |
|
Main Level |
Kitchen |
|
|
14'6" x 10'10" |
|
Main Level |
Family Room/fireplace |
|
|
16'9" x 11'5" |
|
Main Level |
2pc Bathroom |
|
|
Measurements not available |
https://www.realtor.ca/real-estate/27044150/412-landswood-way-ottawa-stittsville

