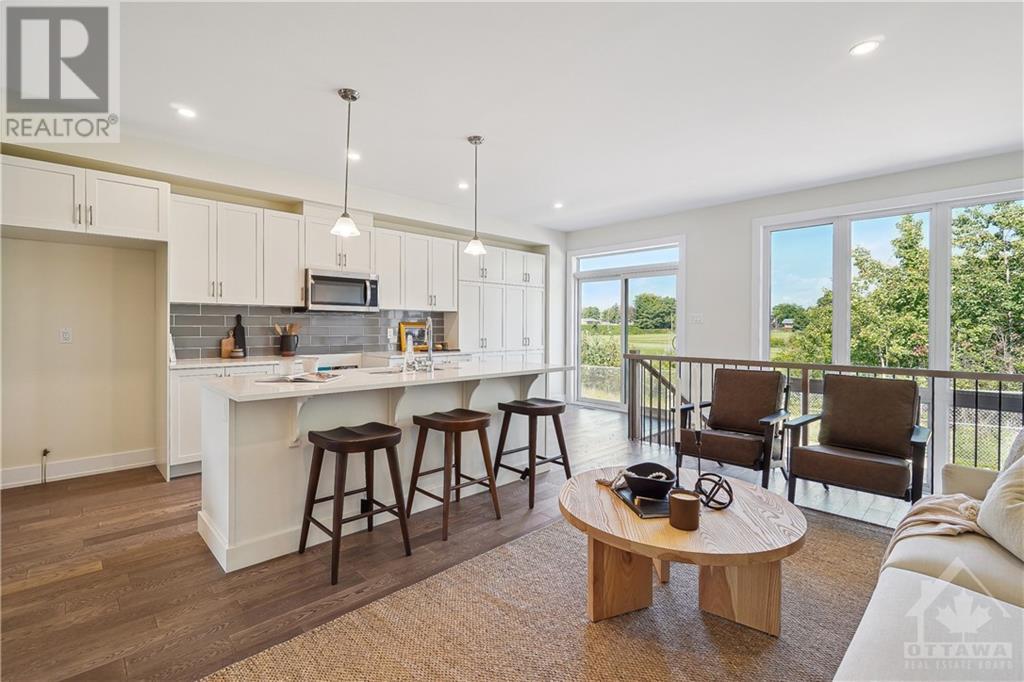3 Bedroom
3 Bathroom
Fireplace
Central Air Conditioning
Forced Air
$830,900
Welcome to Shea Village, Stittsville—introducing Patten Homes' Beckwith model! This soon-to-be-built 3-bedroom, 3-bathroom townhome promises modern luxury and thoughtful design. The open-concept layout seamlessly connects the living, dining, and kitchen areas, creating an airy ambiance. The spacious kitchen island with a breakfast bar is perfect for entertaining and family gatherings. Cozy up by the warm gas fireplace or utilize the finished walkout basement as a home office, gym, or entertainment room. Ascend the open staircase to a naturally lit second floor with a 6' x 4' wood deck for outdoor relaxation. Enjoy the convenience of second-floor laundry and a generously sized primary walk-in closet. Reach out today for more information on your dream home! Visit Patten Homes' model home at 707 Ploughman Place in Stittsville to learn more. (id:35885)
Property Details
|
MLS® Number
|
1398204 |
|
Property Type
|
Single Family |
|
Neigbourhood
|
Shea Village |
|
AmenitiesNearBy
|
Public Transit, Recreation Nearby, Shopping |
|
ParkingSpaceTotal
|
2 |
Building
|
BathroomTotal
|
3 |
|
BedroomsAboveGround
|
3 |
|
BedroomsTotal
|
3 |
|
BasementDevelopment
|
Finished |
|
BasementType
|
Full (finished) |
|
ConstructedDate
|
2024 |
|
CoolingType
|
Central Air Conditioning |
|
ExteriorFinish
|
Stone, Siding |
|
FireplacePresent
|
Yes |
|
FireplaceTotal
|
1 |
|
FlooringType
|
Mixed Flooring, Wall-to-wall Carpet, Hardwood |
|
FoundationType
|
Poured Concrete |
|
HalfBathTotal
|
1 |
|
HeatingFuel
|
Natural Gas |
|
HeatingType
|
Forced Air |
|
StoriesTotal
|
2 |
|
Type
|
Row / Townhouse |
|
UtilityWater
|
Municipal Water |
Parking
Land
|
Acreage
|
No |
|
LandAmenities
|
Public Transit, Recreation Nearby, Shopping |
|
Sewer
|
Municipal Sewage System |
|
SizeDepth
|
200 Ft |
|
SizeFrontage
|
25 Ft |
|
SizeIrregular
|
25 Ft X 200 Ft |
|
SizeTotalText
|
25 Ft X 200 Ft |
|
ZoningDescription
|
Residential |
Rooms
| Level |
Type |
Length |
Width |
Dimensions |
|
Second Level |
Primary Bedroom |
|
|
10'1" x 15'7" |
|
Second Level |
3pc Ensuite Bath |
|
|
Measurements not available |
|
Second Level |
Other |
|
|
Measurements not available |
|
Second Level |
Bedroom |
|
|
9'3" x 11'4" |
|
Second Level |
Bedroom |
|
|
9'7" x 13'6" |
|
Second Level |
3pc Bathroom |
|
|
Measurements not available |
|
Second Level |
Laundry Room |
|
|
Measurements not available |
|
Second Level |
Family Room/fireplace |
|
|
11'8" x 14'6" |
|
Main Level |
Kitchen |
|
|
8'10" x 15'1" |
|
Main Level |
Dining Room |
|
|
9'5" x 10'4" |
|
Main Level |
Living Room |
|
|
10'4" x 20'11" |
|
Main Level |
Partial Bathroom |
|
|
Measurements not available |
https://www.realtor.ca/real-estate/27056780/183-craig-duncan-terrace-stittsville-shea-village





















