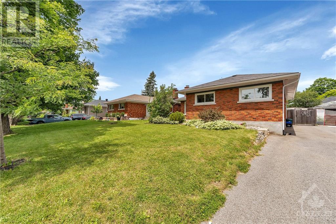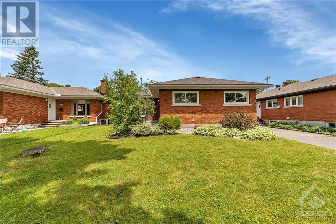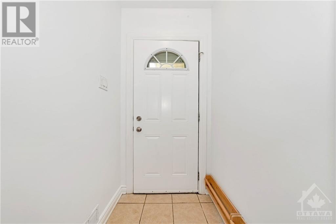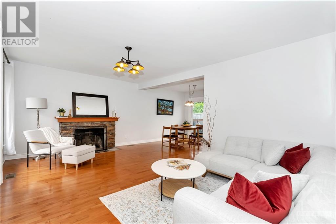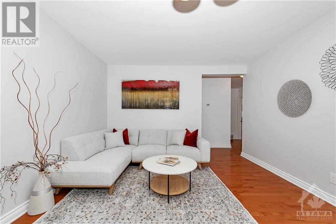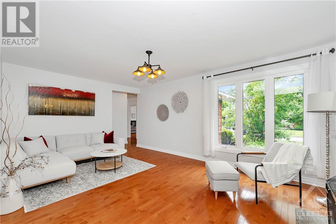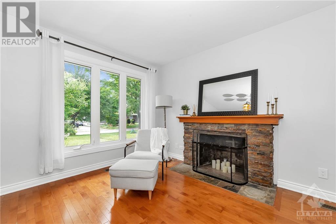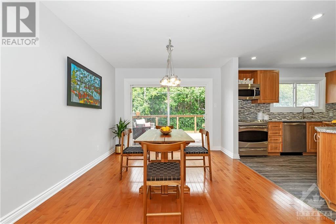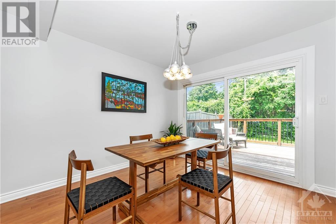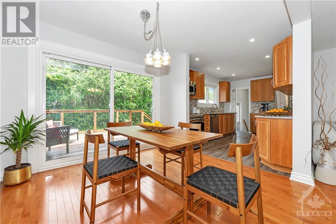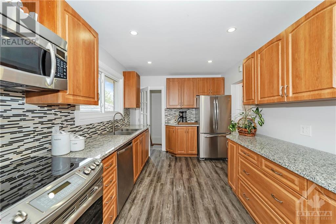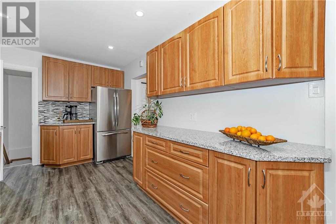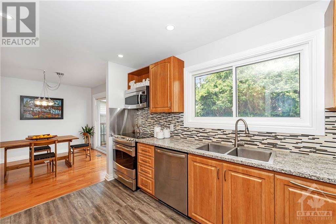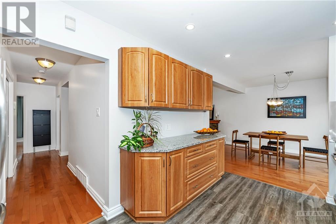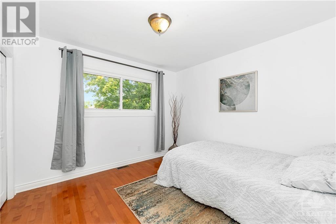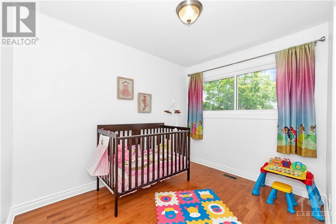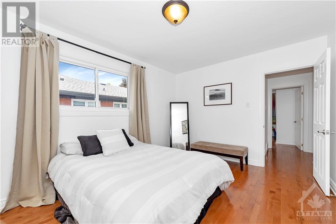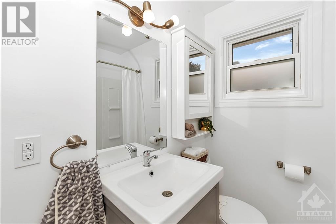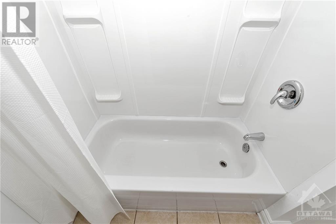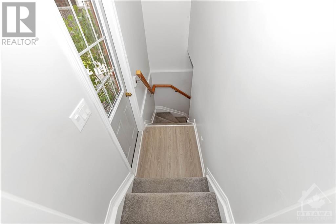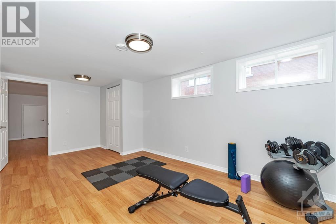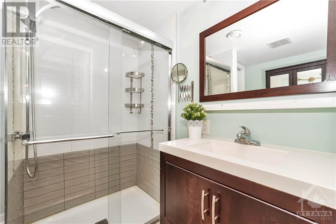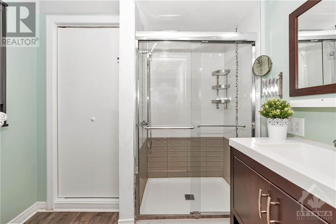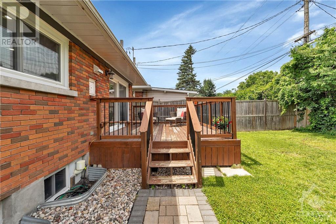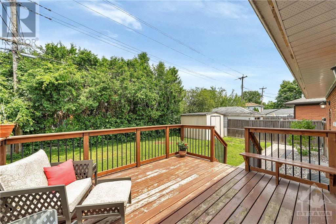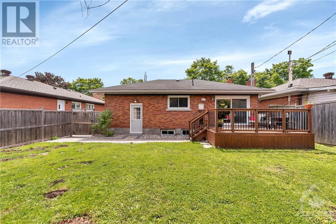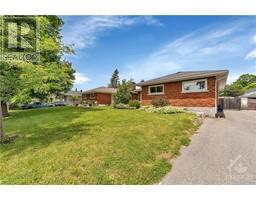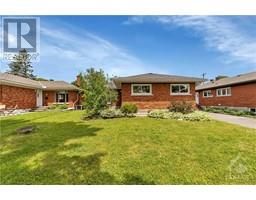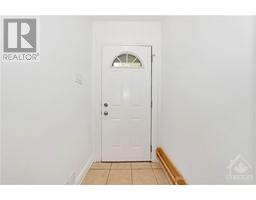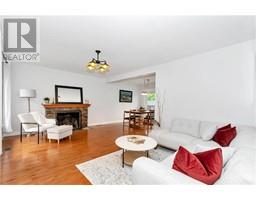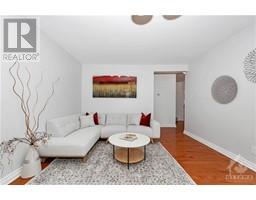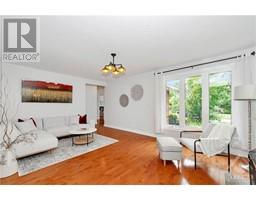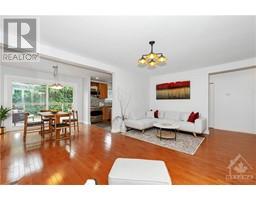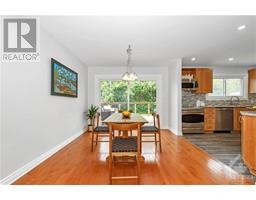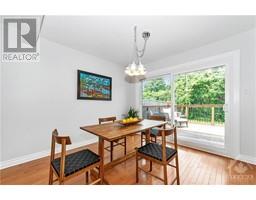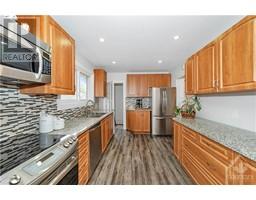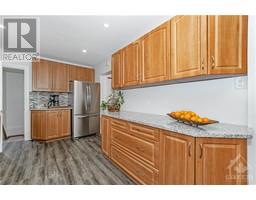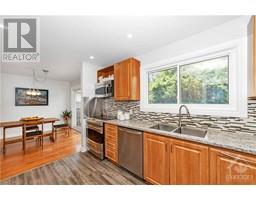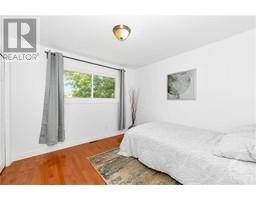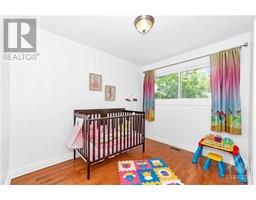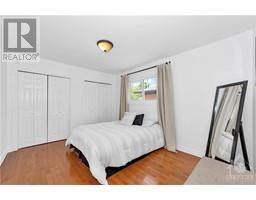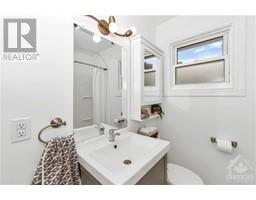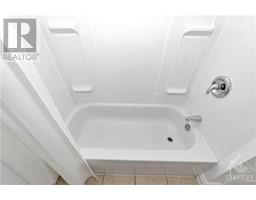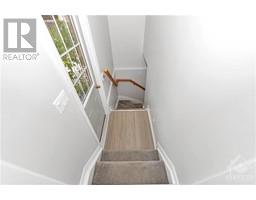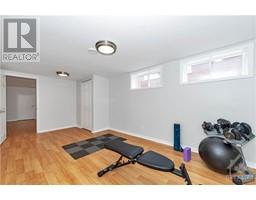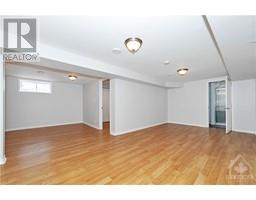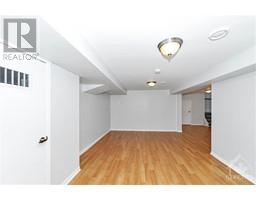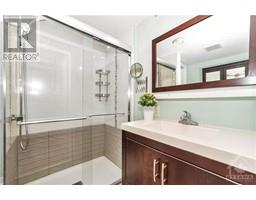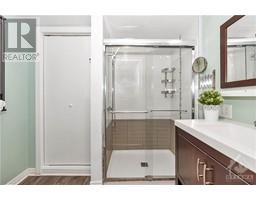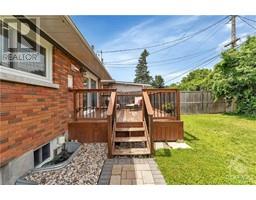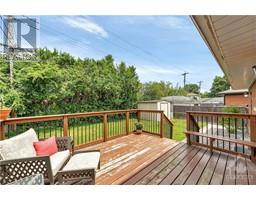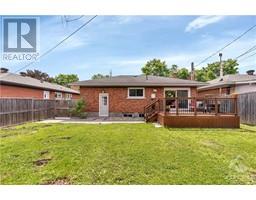545 Browning Avenue Ottawa, Ontario K1G 0T3
$747,900
OPEN HOUSE SUNDAY JULY 7th 2-4 PM Well maintained 3+1 bed/2 full bath bungalow Riverview Park offers unparalleled location and charm. Built by Campeau. Features hardwood floors throughout three main floor bedrooms, spacious living/dining areas. Kitchen has been tastefully renovated with granite countertops, ample cupboard space, and a large window for natural light. Step outside thru the oversized patio door onto a generous 130 sq.ft. deck overlooking the yard, perfect for relaxing/entertaining. Fully finished basement adds versatility with fourth bedroom and cozy family room, providing additional living space, granny suite or easily be converted into a large rentable one-bedroom apartment. Located in one of the most sought-after areas of town, it's 10-minute walking distance to Ottawa Hospital General Campus, plus close proximity to Trainyards shopping area, schools, parks, and transit make it highly desirable for families, professionals and investors alike. (id:35885)
Open House
This property has open houses!
2:00 pm
Ends at:4:00 pm
Property Details
| MLS® Number | 1399747 |
| Property Type | Single Family |
| Neigbourhood | RIVERVIEW PARK |
| Amenities Near By | Public Transit, Recreation Nearby, Shopping |
| Community Features | Family Oriented |
| Parking Space Total | 3 |
| Structure | Deck |
Building
| Bathroom Total | 2 |
| Bedrooms Above Ground | 3 |
| Bedrooms Below Ground | 1 |
| Bedrooms Total | 4 |
| Appliances | Refrigerator, Dishwasher, Dryer, Microwave Range Hood Combo, Stove |
| Architectural Style | Bungalow |
| Basement Development | Finished |
| Basement Type | Full (finished) |
| Constructed Date | 1965 |
| Construction Style Attachment | Detached |
| Cooling Type | Central Air Conditioning |
| Exterior Finish | Brick |
| Fireplace Present | Yes |
| Fireplace Total | 1 |
| Flooring Type | Hardwood, Laminate, Tile |
| Foundation Type | Poured Concrete |
| Heating Fuel | Natural Gas |
| Heating Type | Forced Air |
| Stories Total | 1 |
| Type | House |
| Utility Water | Municipal Water |
Parking
| Open |
Land
| Acreage | No |
| Land Amenities | Public Transit, Recreation Nearby, Shopping |
| Sewer | Municipal Sewage System |
| Size Depth | 99 Ft ,11 In |
| Size Frontage | 49 Ft ,11 In |
| Size Irregular | 49.94 Ft X 99.88 Ft |
| Size Total Text | 49.94 Ft X 99.88 Ft |
| Zoning Description | Residential |
Rooms
| Level | Type | Length | Width | Dimensions |
|---|---|---|---|---|
| Lower Level | Family Room | 14'6" x 10'3" | ||
| Lower Level | Bedroom | 18'2" x 10'2" | ||
| Lower Level | Full Bathroom | Measurements not available | ||
| Lower Level | Family Room | 20'4" x 11'9" | ||
| Main Level | Living Room | 18'0" x 12'3" | ||
| Main Level | Bedroom | 10'4" x 8'4" | ||
| Main Level | Kitchen | 13'3" x 9'2" | ||
| Main Level | Bedroom | 10'5" x 9'9" | ||
| Main Level | Dining Room | 10'7" x 9'3" | ||
| Main Level | Full Bathroom | Measurements not available | ||
| Main Level | Primary Bedroom | 13'1" x 10'8" |
https://www.realtor.ca/real-estate/27099683/545-browning-avenue-ottawa-riverview-park
Interested?
Contact us for more information

