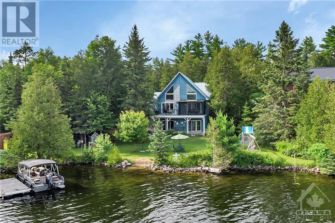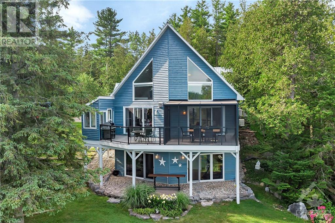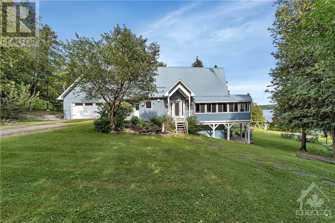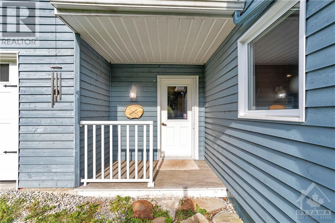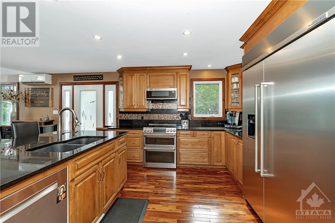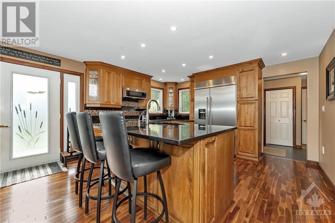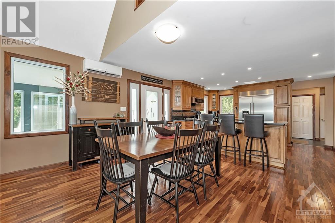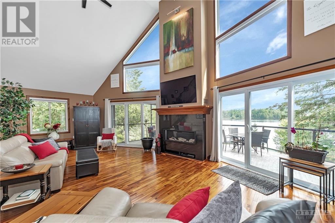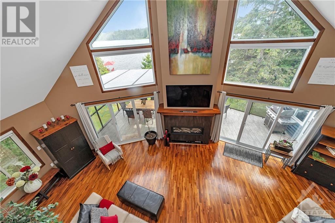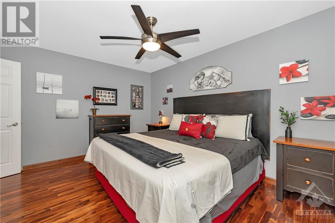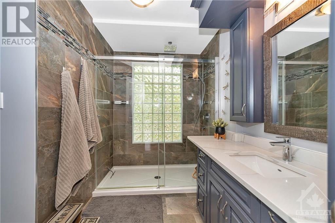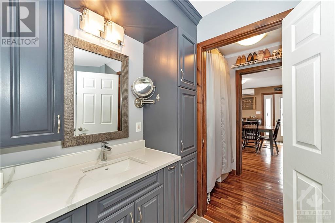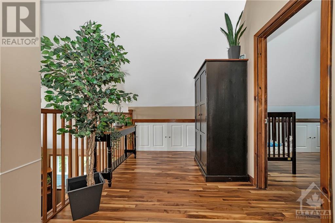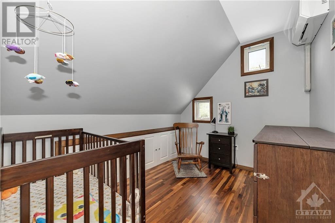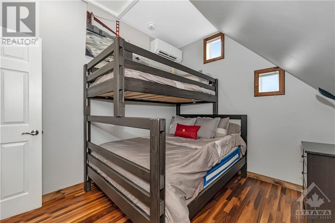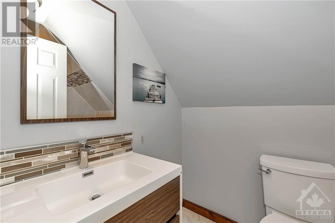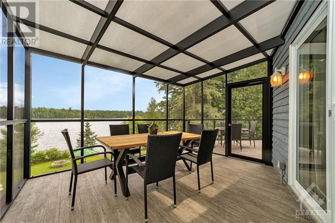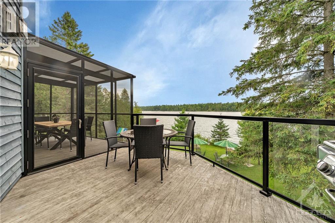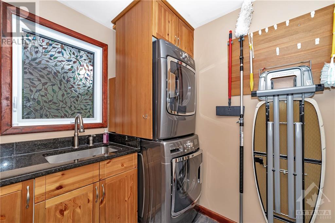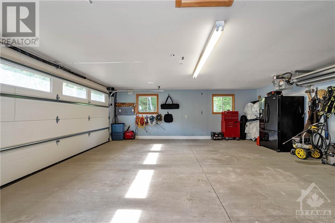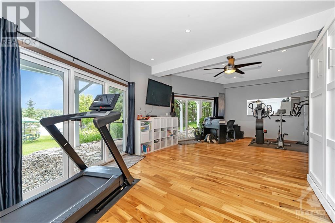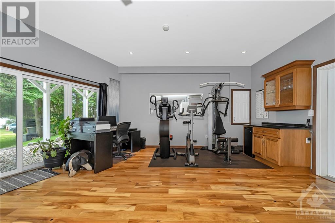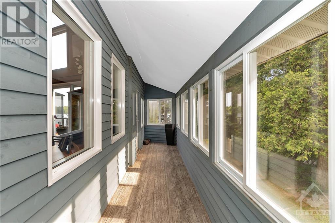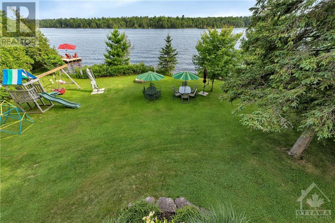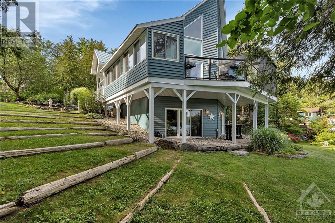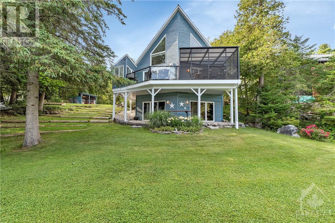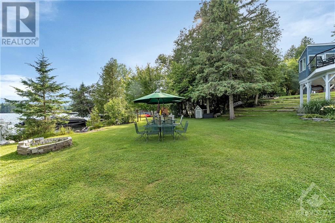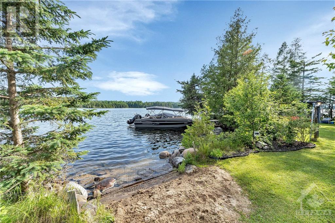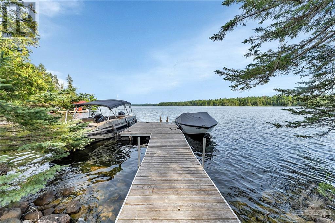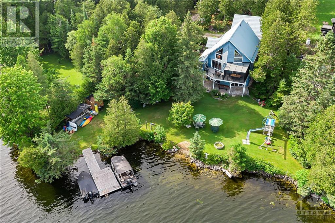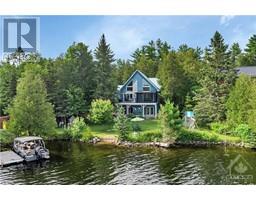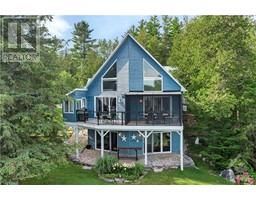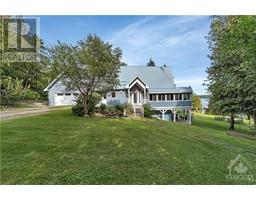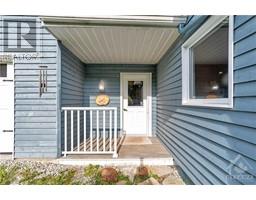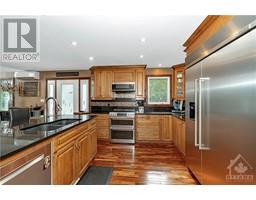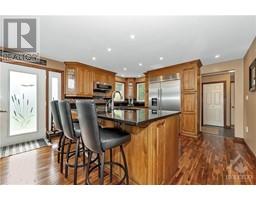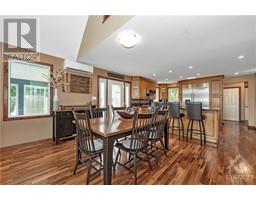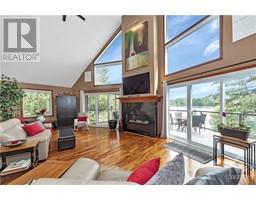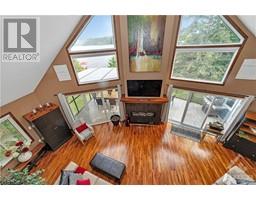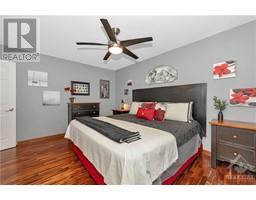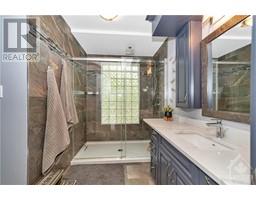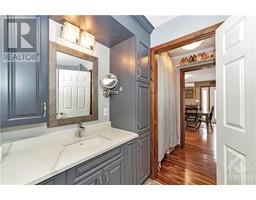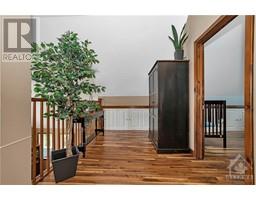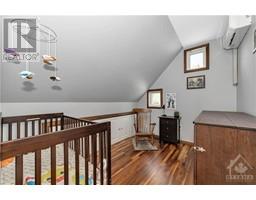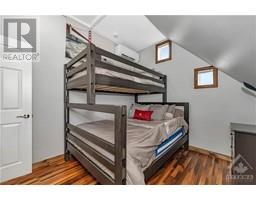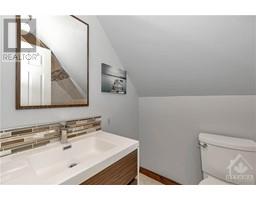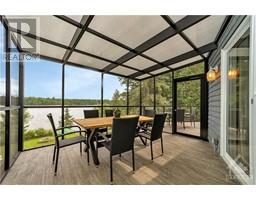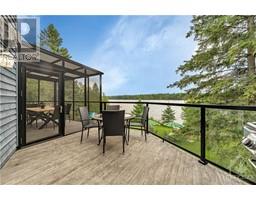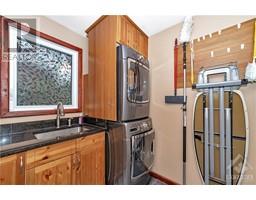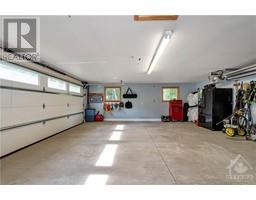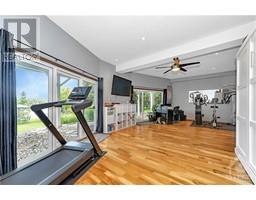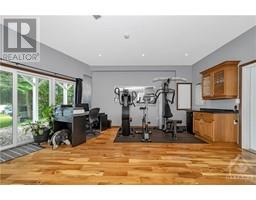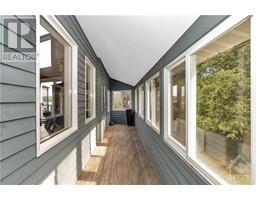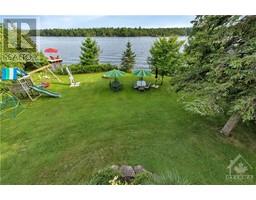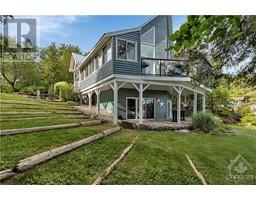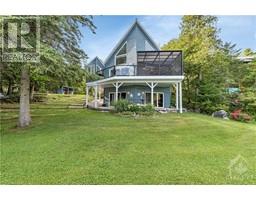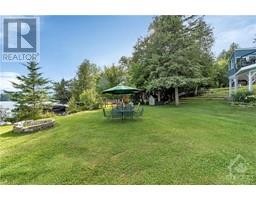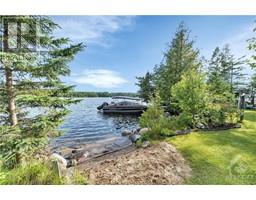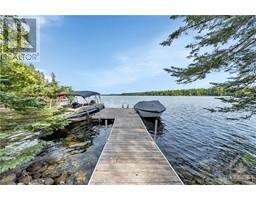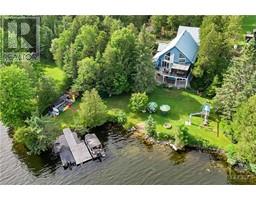3 Bedroom
3 Bathroom
Fireplace
Heat Pump
Heat Pump, Radiant Heat
Waterfront On Lake
Acreage
$1,249,000
Escape to your private oasis on White Lake! Nestled on a serene 1.2-acre waterfront property, this exceptional home at 1425 Peneshula Road has been meticulously maintained & updated. The main level boasts a chef’s dream kitchen featuring granite countertops & high-end appliances, which seamlessly flows into the eating area and living room with vaulted ceilings, gas fireplace & wall of windows providing magnificent views of the water. The main floor also hosts the primary bedroom, a gorgeous 3-piece bath & a separate laundry room combined with a powder room. Upstairs, the cozy loft area is accompanied by two additional bedrooms & a family bath. You will love the oversized double heated garage for all your storage needs. Enjoy the outdoor living spaces, with a screened in porch and walk-out basement with direct access to boating, fishing and swimming, making this home a perfect blend of modern elegance & natural beauty. Too many upgrades to list – schedule your private tour today! (id:35885)
Property Details
|
MLS® Number
|
1402035 |
|
Property Type
|
Single Family |
|
Neigbourhood
|
3 Mile Bay |
|
Amenities Near By
|
Golf Nearby, Ski Area, Water Nearby |
|
Communication Type
|
Internet Access |
|
Features
|
Acreage, Treed, Balcony, Automatic Garage Door Opener |
|
Parking Space Total
|
10 |
|
Storage Type
|
Storage Shed |
|
Water Front Type
|
Waterfront On Lake |
Building
|
Bathroom Total
|
3 |
|
Bedrooms Above Ground
|
3 |
|
Bedrooms Total
|
3 |
|
Appliances
|
Refrigerator, Dishwasher, Dryer, Microwave, Stove, Washer |
|
Basement Development
|
Finished |
|
Basement Type
|
Partial (finished) |
|
Constructed Date
|
2002 |
|
Construction Style Attachment
|
Detached |
|
Cooling Type
|
Heat Pump |
|
Exterior Finish
|
Siding |
|
Fireplace Present
|
Yes |
|
Fireplace Total
|
1 |
|
Fixture
|
Drapes/window Coverings |
|
Flooring Type
|
Hardwood, Tile |
|
Half Bath Total
|
1 |
|
Heating Fuel
|
Propane |
|
Heating Type
|
Heat Pump, Radiant Heat |
|
Type
|
House |
|
Utility Water
|
Drilled Well |
Parking
Land
|
Access Type
|
Water Access |
|
Acreage
|
Yes |
|
Fence Type
|
Fenced Yard |
|
Land Amenities
|
Golf Nearby, Ski Area, Water Nearby |
|
Sewer
|
Septic System |
|
Size Frontage
|
366 Ft |
|
Size Irregular
|
1.2 |
|
Size Total
|
1.2 Ac |
|
Size Total Text
|
1.2 Ac |
|
Zoning Description
|
Residential |
Rooms
| Level |
Type |
Length |
Width |
Dimensions |
|
Second Level |
Loft |
|
|
12'11" x 7'9" |
|
Second Level |
Bedroom |
|
|
11'2" x 8'10" |
|
Second Level |
Bedroom |
|
|
11'2" x 9'2" |
|
Second Level |
3pc Bathroom |
|
|
Measurements not available |
|
Basement |
Gym |
|
|
20'0" x 14'6" |
|
Basement |
Recreation Room |
|
|
14'6" x 14'7" |
|
Main Level |
Primary Bedroom |
|
|
12'1" x 13'9" |
|
Main Level |
Kitchen |
|
|
14'11" x 15'0" |
|
Main Level |
Dining Room |
|
|
14'11" x 10'0" |
|
Main Level |
3pc Bathroom |
|
|
Measurements not available |
|
Main Level |
Laundry Room |
|
|
8'0" x 7'4" |
|
Main Level |
Porch |
|
|
Measurements not available |
|
Main Level |
Enclosed Porch |
|
|
Measurements not available |
|
Main Level |
Living Room |
|
|
20'0" x 14'11" |
https://www.realtor.ca/real-estate/27156888/1425-peneshula-road-white-lake-3-mile-bay

