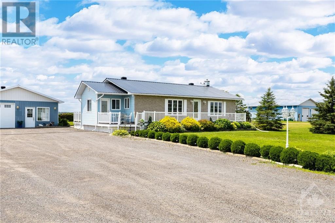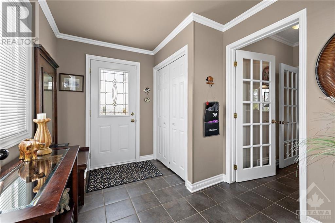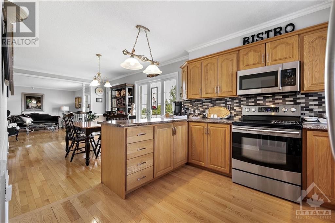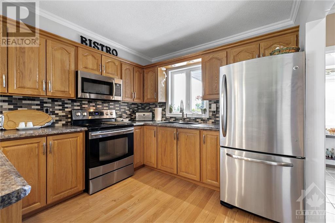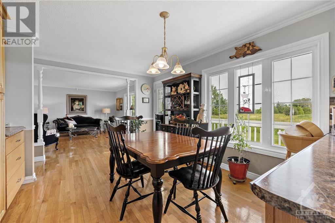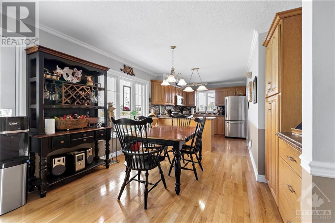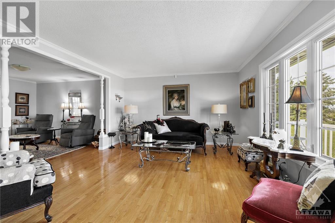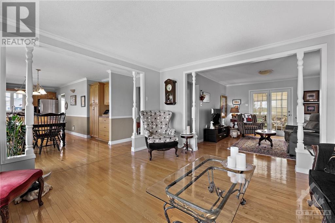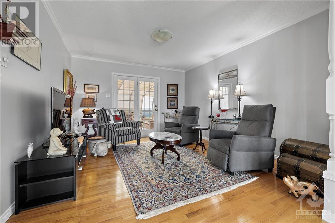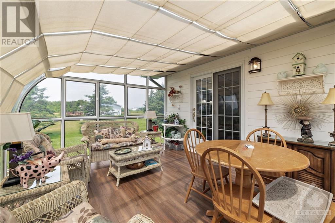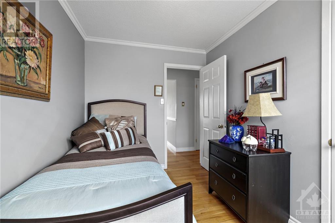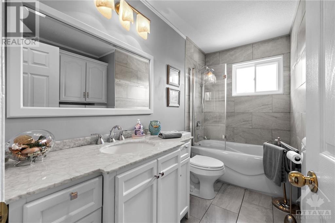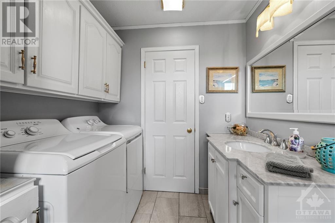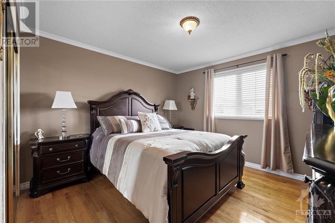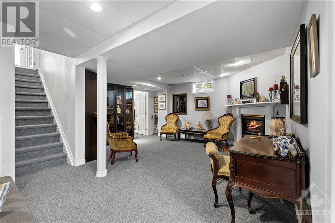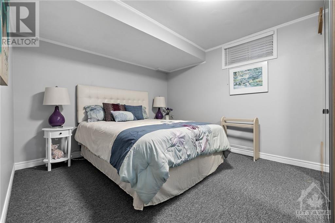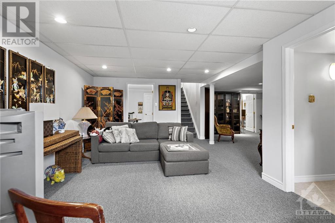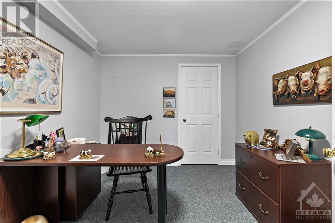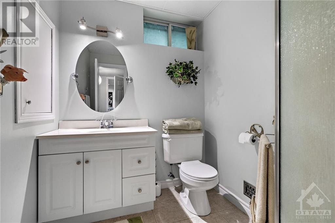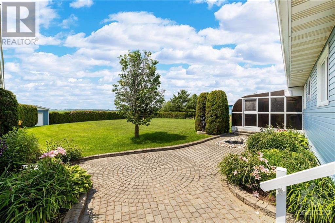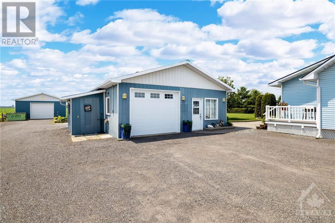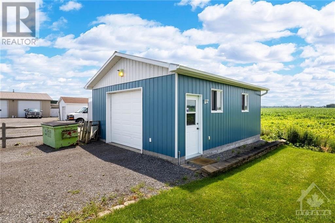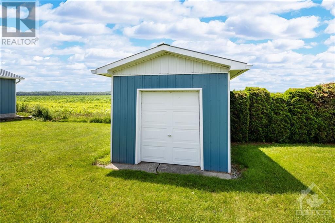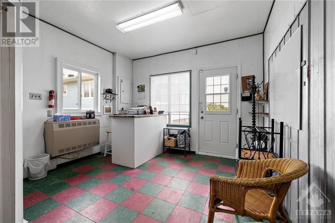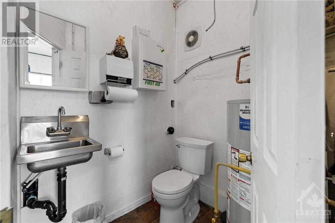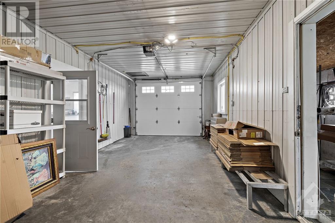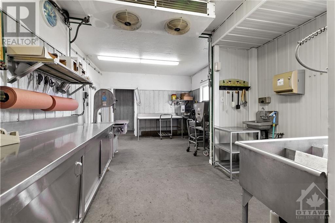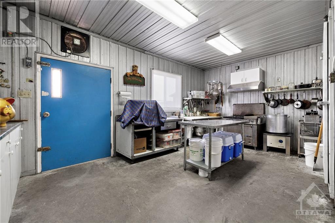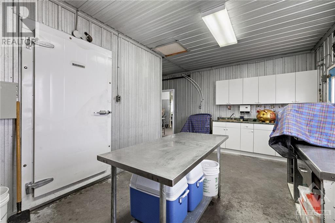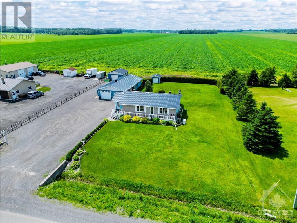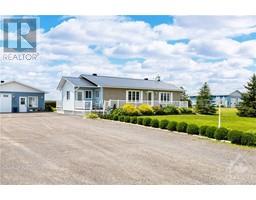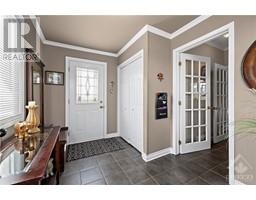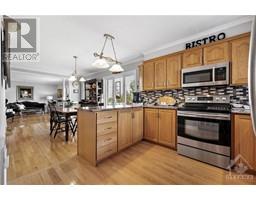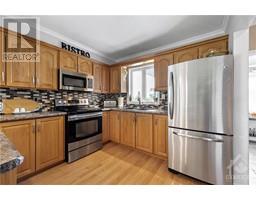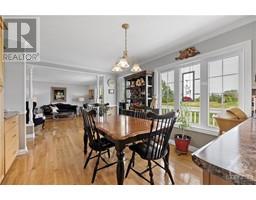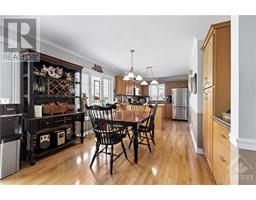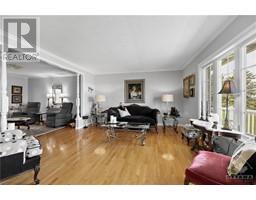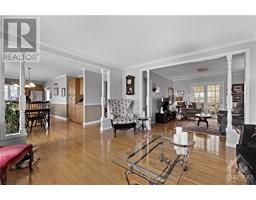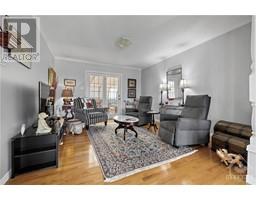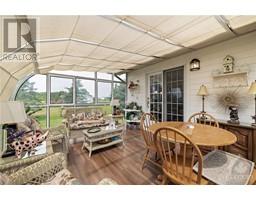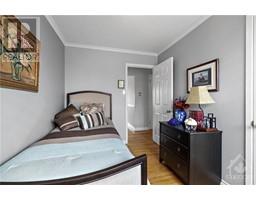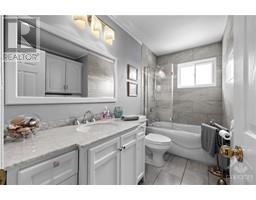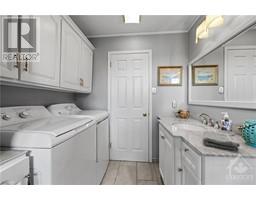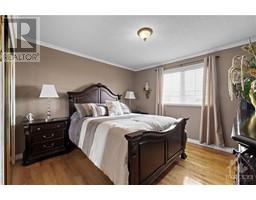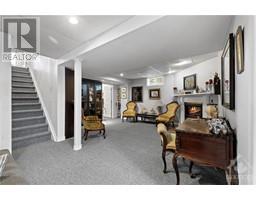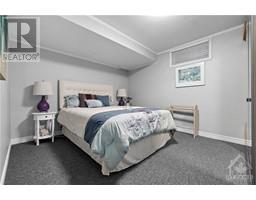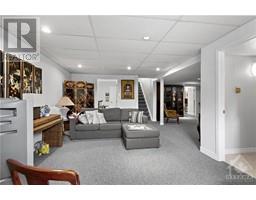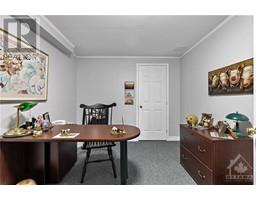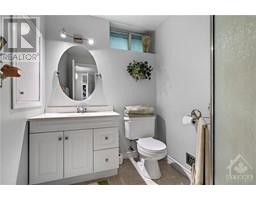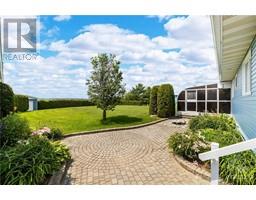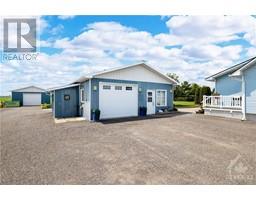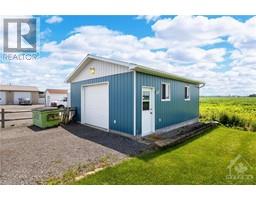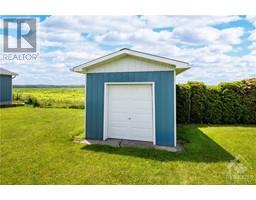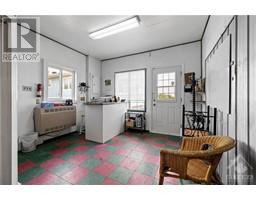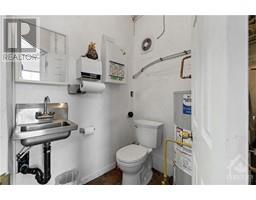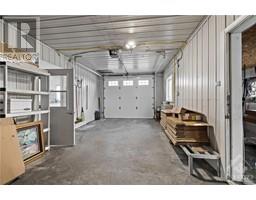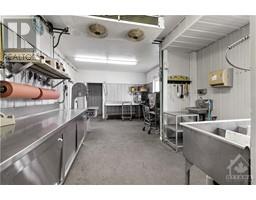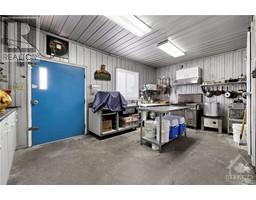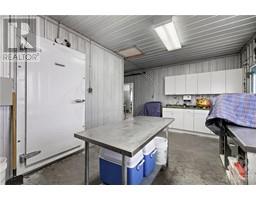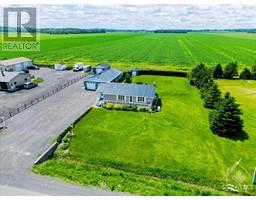3 Bedroom
3 Bathroom
Bungalow
Fireplace
Heat Pump
Forced Air
Landscaped
$849,900
Charming bungalow featuring 3 beds & 3 baths with a unique shop previously used as a butcher shop. This home boasts an updated kitchen w/ SS appliances & beautiful hardwood flooring throughout the living, dining, & family rooms, providing a warm & inviting atmosphere. A fully renovated bathroom w/ modern finishes provides a spa-like feel. Off the family room, you will find a bright & warm 3 season sunroom. The fully finished basement offers additional living space, including a spacious rec room, a versatile office, & one of the bedrooms along with a full bathroom. The property includes a separate garage, shed, & a versatile shop. The shop is fully equipped with a reception area, a powder room, a garage, a walk-in fridge & freezer & a commercial kitchen, making it ideal for a variety of uses. This property combines comfort & functionality, perfect for those seeking a well-rounded home with ample amenities & the opportunity to run a home-based business. Generac generator for home & shop (id:35885)
Property Details
|
MLS® Number
|
1402124 |
|
Property Type
|
Single Family |
|
Neigbourhood
|
Cumberland West |
|
Amenities Near By
|
Golf Nearby, Recreation Nearby |
|
Features
|
Automatic Garage Door Opener |
|
Parking Space Total
|
20 |
Building
|
Bathroom Total
|
3 |
|
Bedrooms Above Ground
|
2 |
|
Bedrooms Below Ground
|
1 |
|
Bedrooms Total
|
3 |
|
Appliances
|
Refrigerator, Dryer, Microwave Range Hood Combo, Stove, Washer, Blinds |
|
Architectural Style
|
Bungalow |
|
Basement Development
|
Finished |
|
Basement Type
|
Full (finished) |
|
Construction Style Attachment
|
Detached |
|
Cooling Type
|
Heat Pump |
|
Exterior Finish
|
Stone, Siding |
|
Fireplace Present
|
Yes |
|
Fireplace Total
|
1 |
|
Flooring Type
|
Hardwood, Tile |
|
Foundation Type
|
Poured Concrete |
|
Half Bath Total
|
1 |
|
Heating Fuel
|
Propane |
|
Heating Type
|
Forced Air |
|
Stories Total
|
1 |
|
Type
|
House |
|
Utility Water
|
Drilled Well |
Parking
Land
|
Acreage
|
No |
|
Land Amenities
|
Golf Nearby, Recreation Nearby |
|
Landscape Features
|
Landscaped |
|
Sewer
|
Septic System |
|
Size Depth
|
210 Ft |
|
Size Frontage
|
150 Ft |
|
Size Irregular
|
150 Ft X 210 Ft |
|
Size Total Text
|
150 Ft X 210 Ft |
|
Zoning Description
|
Ag[536r] |
Rooms
| Level |
Type |
Length |
Width |
Dimensions |
|
Basement |
Bedroom |
|
|
11'3" x 13'3" |
|
Basement |
Office |
|
|
10'5" x 9'8" |
|
Basement |
Recreation Room |
|
|
23'6" x 26'9" |
|
Basement |
3pc Bathroom |
|
|
5'7" x 8'0" |
|
Basement |
Storage |
|
|
10'9" x 14'1" |
|
Main Level |
Foyer |
|
|
7'11" x 10'6" |
|
Main Level |
Primary Bedroom |
|
|
11'4" x 13'4" |
|
Main Level |
Kitchen |
|
|
10'5" x 9'8" |
|
Main Level |
4pc Bathroom |
|
|
7'5" x 10'2" |
|
Main Level |
Dining Room |
|
|
13'6" x 13'5" |
|
Main Level |
Bedroom |
|
|
7'4" x 10'2" |
|
Main Level |
Living Room |
|
|
14'9" x 13'5" |
|
Main Level |
Family Room |
|
|
11'9" x 13'4" |
|
Main Level |
Solarium |
|
|
13'3" x 11'6" |
https://www.realtor.ca/real-estate/27157930/3004-dunning-road-ottawa-cumberland-west

