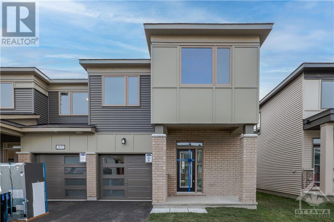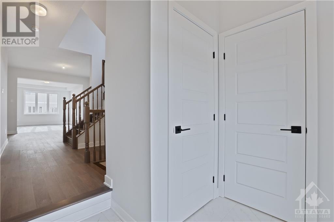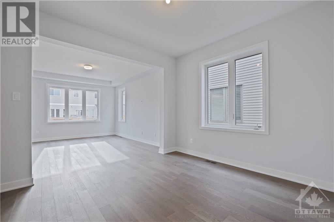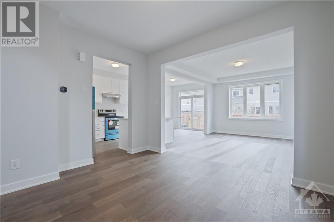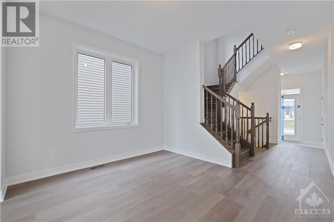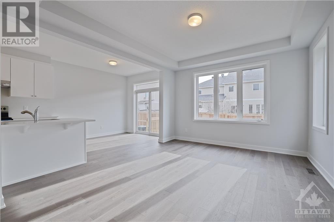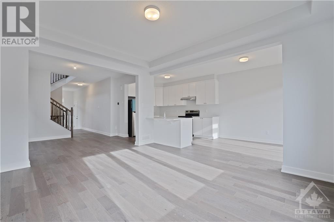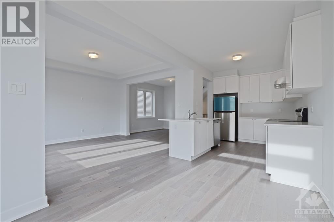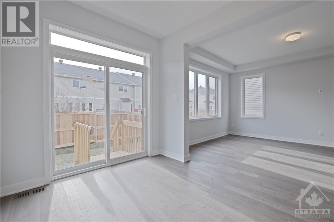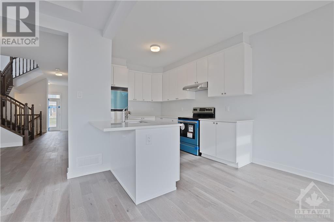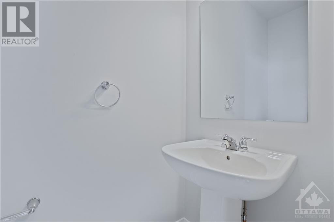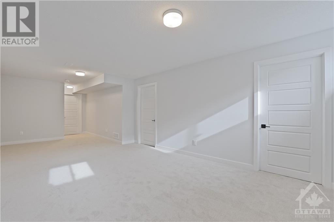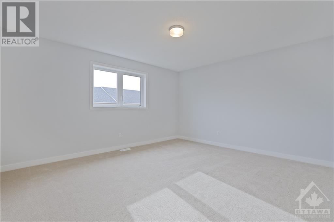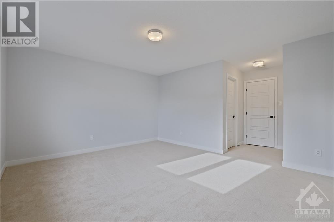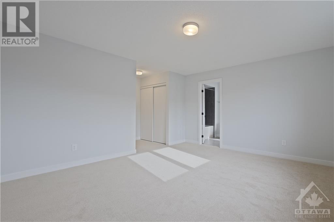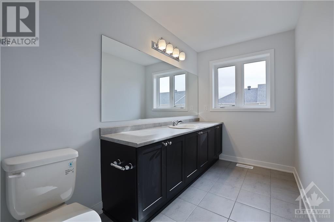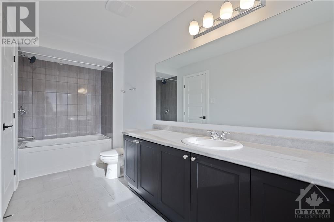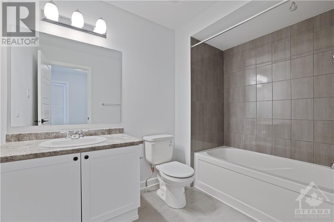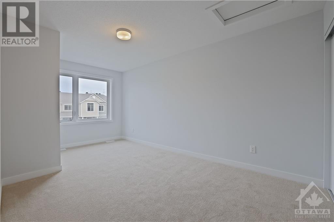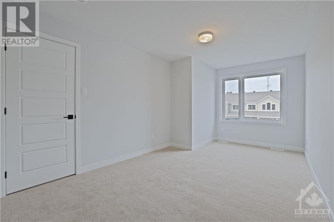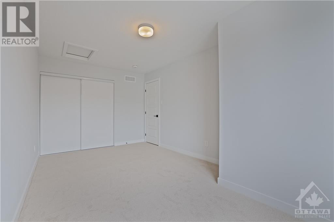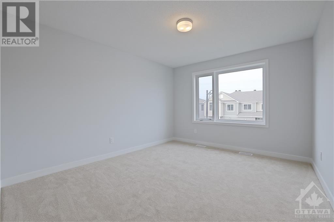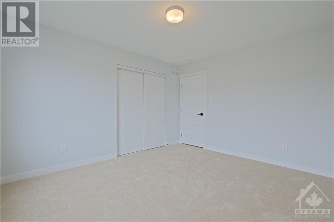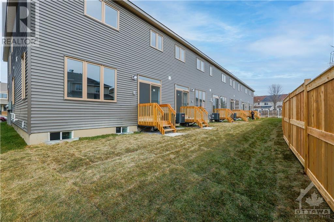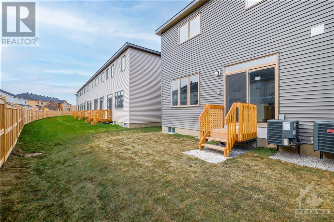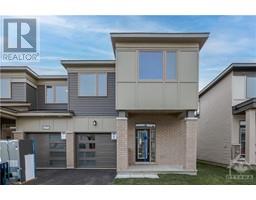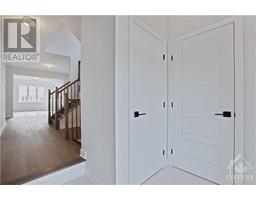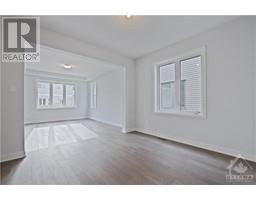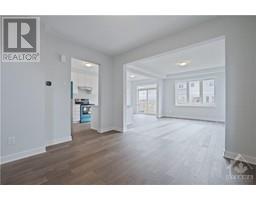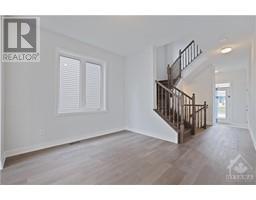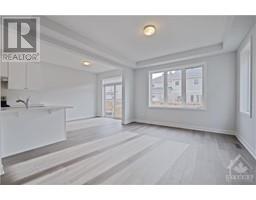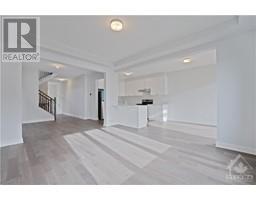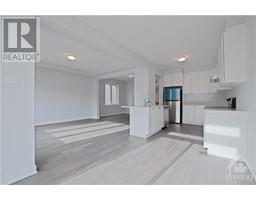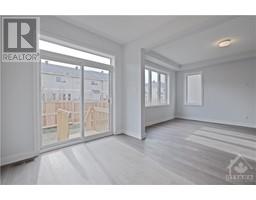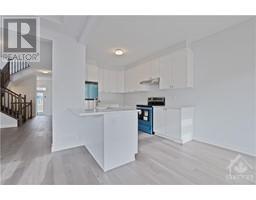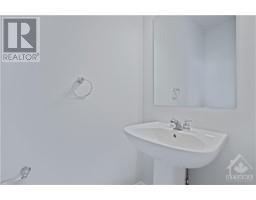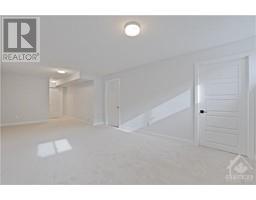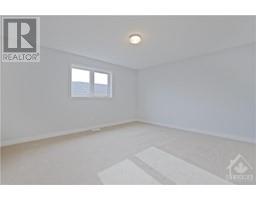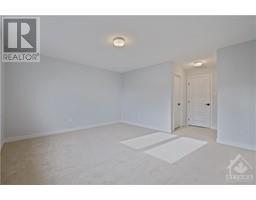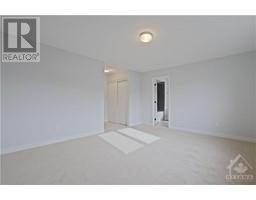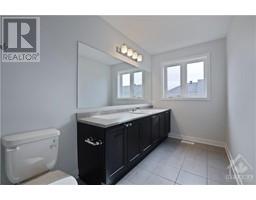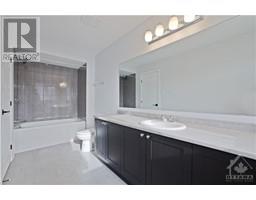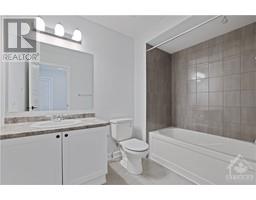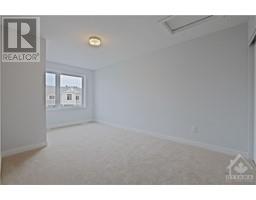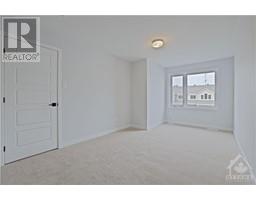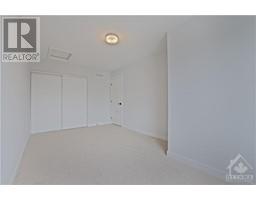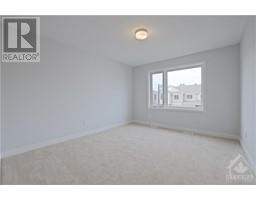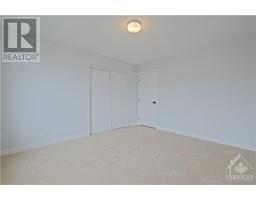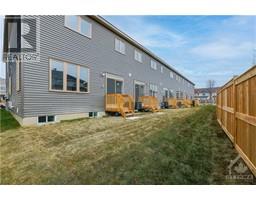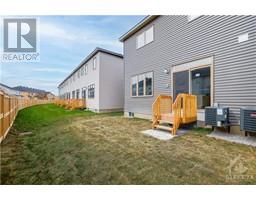3 Bedroom
3 Bathroom
Fireplace
Central Air Conditioning
Forced Air
$665,000
**OPEN HOUSE SUNDAY July 21st from 2:00-4:00 pm** END UNIT in Fallingbrook, Orleans! This well-appointed Oak model by Mattamy Homes features an inviting foyer that flows into the OPEN CONCEPT BRIGHT living and dinning areas. Beautiful chef's kitchen w/ upgraded cabinetry, s/s appliances & quartz counters. Engineered hardwood floors and 9 FT CEILINGS thru-out the main areas. Up the wooden staircase, the second level features a large primary bedroom w/a walk-in closet and a luxurious en-suite bath. Two additional good-sized bedrooms, main bath & laundry room completes this floor. FULLY FINISHED lower level provides extra space for storage and entertaining. MODERN, SPACIOUS & FULL OF NATUAL LIGHT! Close to parks, schools, transits and highway. Extended private driveway to park 2 additional vehicles. (id:35885)
Property Details
|
MLS® Number
|
1401283 |
|
Property Type
|
Single Family |
|
Neigbourhood
|
Fallingbrook |
|
Amenities Near By
|
Public Transit, Shopping |
|
Communication Type
|
Internet Access |
|
Easement
|
Right Of Way |
|
Parking Space Total
|
3 |
Building
|
Bathroom Total
|
3 |
|
Bedrooms Above Ground
|
3 |
|
Bedrooms Total
|
3 |
|
Appliances
|
Refrigerator, Dishwasher, Dryer, Microwave Range Hood Combo, Stove, Washer |
|
Basement Development
|
Finished |
|
Basement Type
|
Full (finished) |
|
Constructed Date
|
2022 |
|
Construction Material
|
Poured Concrete |
|
Cooling Type
|
Central Air Conditioning |
|
Exterior Finish
|
Brick, Siding |
|
Fireplace Present
|
Yes |
|
Fireplace Total
|
1 |
|
Flooring Type
|
Wall-to-wall Carpet, Hardwood |
|
Foundation Type
|
Poured Concrete |
|
Half Bath Total
|
1 |
|
Heating Fuel
|
Natural Gas |
|
Heating Type
|
Forced Air |
|
Stories Total
|
2 |
|
Size Exterior
|
1750 Sqft |
|
Type
|
Row / Townhouse |
|
Utility Water
|
Municipal Water |
Parking
Land
|
Acreage
|
No |
|
Land Amenities
|
Public Transit, Shopping |
|
Sewer
|
Municipal Sewage System |
|
Size Depth
|
88 Ft ,8 In |
|
Size Frontage
|
26 Ft ,10 In |
|
Size Irregular
|
26.87 Ft X 88.69 Ft |
|
Size Total Text
|
26.87 Ft X 88.69 Ft |
|
Zoning Description
|
Residential |
Rooms
| Level |
Type |
Length |
Width |
Dimensions |
|
Second Level |
Primary Bedroom |
|
|
14'9" x 12'9" |
|
Second Level |
Bedroom |
|
|
10'10" x 12'9" |
|
Second Level |
Full Bathroom |
|
|
Measurements not available |
|
Second Level |
Bedroom |
|
|
9'8" x 16'4" |
|
Second Level |
3pc Ensuite Bath |
|
|
Measurements not available |
|
Second Level |
Laundry Room |
|
|
Measurements not available |
|
Lower Level |
Recreation Room |
|
|
11'3" x 23'1" |
|
Main Level |
Dining Room |
|
|
11'10" x 10'3" |
|
Main Level |
Partial Bathroom |
|
|
Measurements not available |
|
Main Level |
Living Room |
|
|
11'10" x 14'3" |
|
Main Level |
Kitchen |
|
|
8'6" x 12'0" |
|
Main Level |
Eating Area |
|
|
8'6" x 10'0" |
https://www.realtor.ca/real-estate/27159790/2174-winsome-terrace-ottawa-fallingbrook

