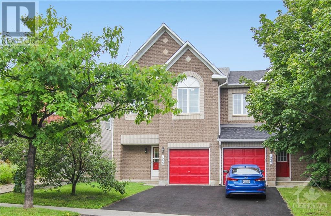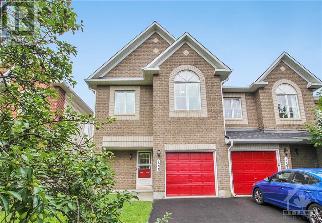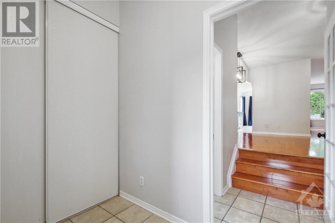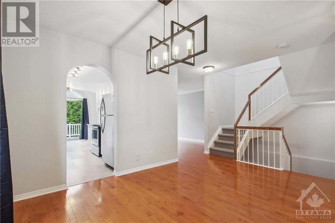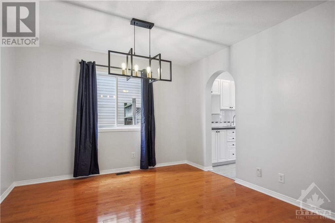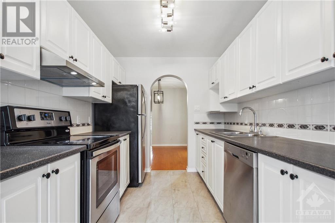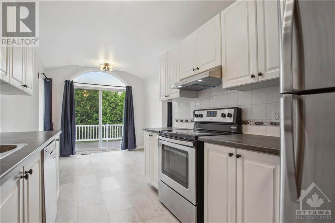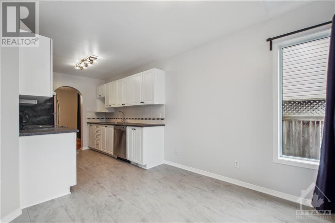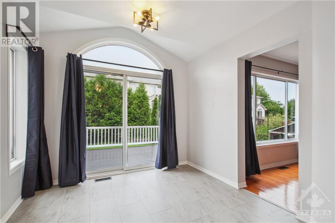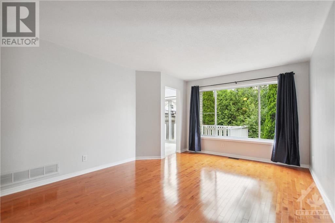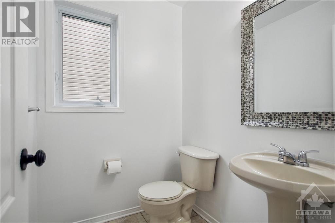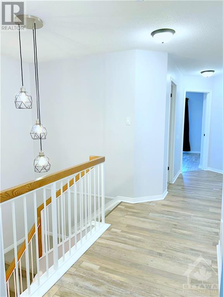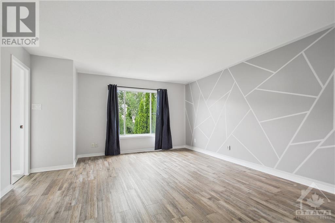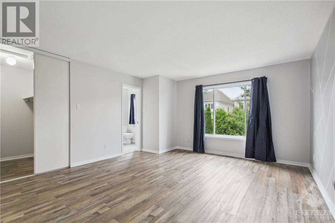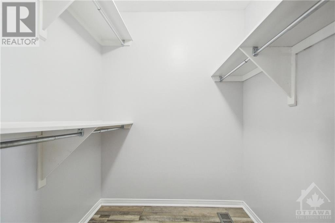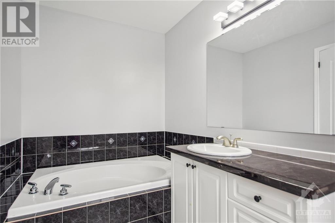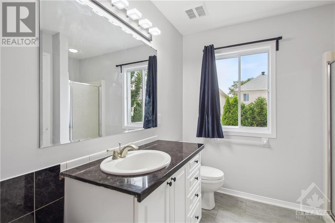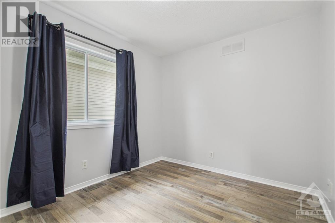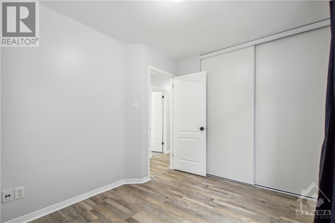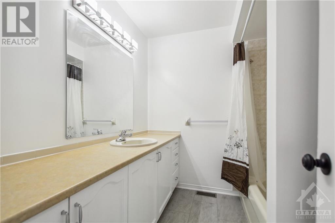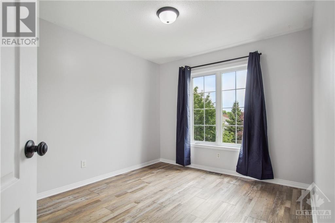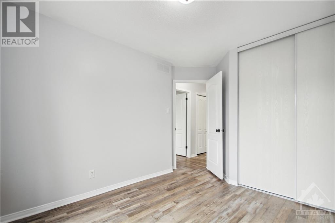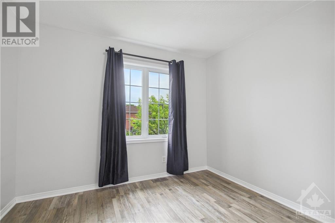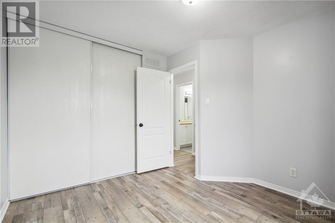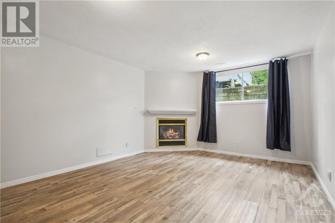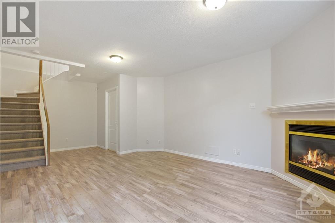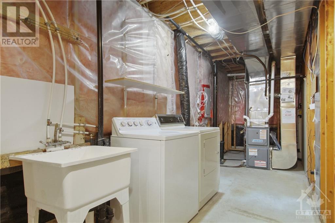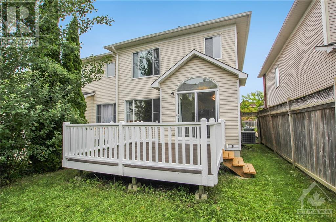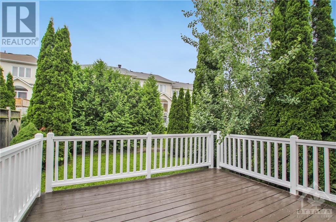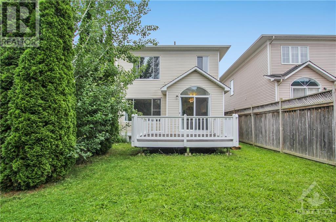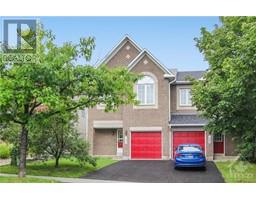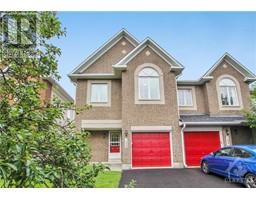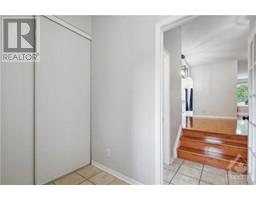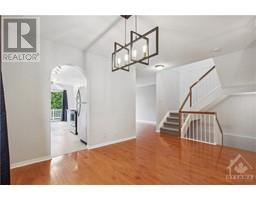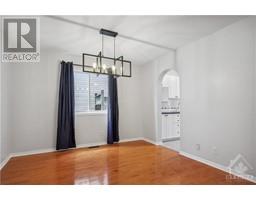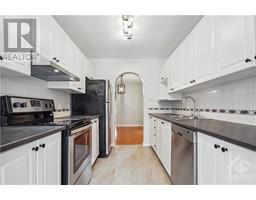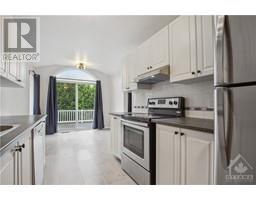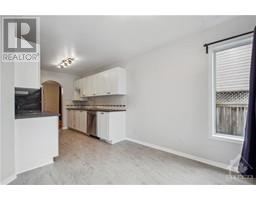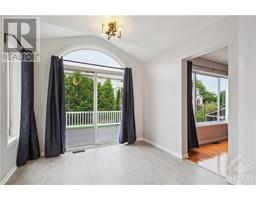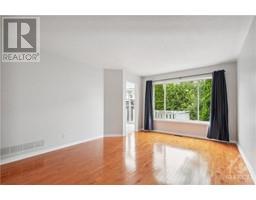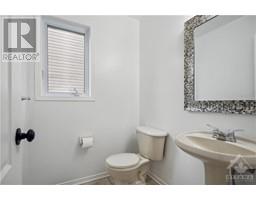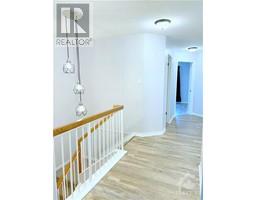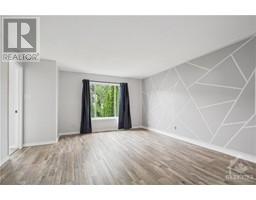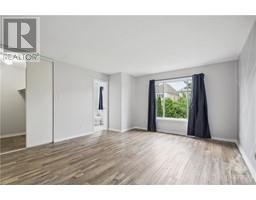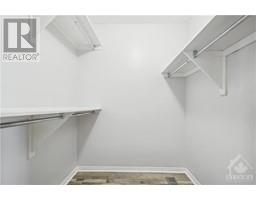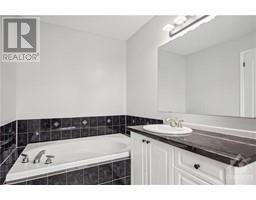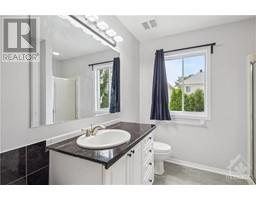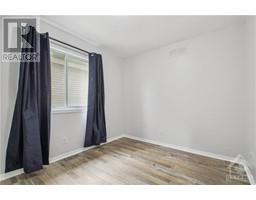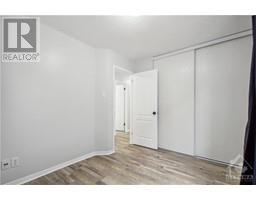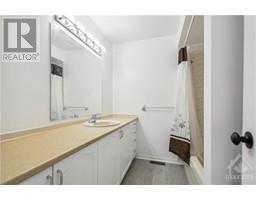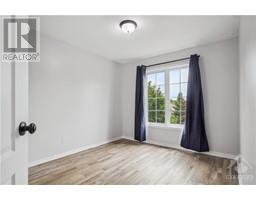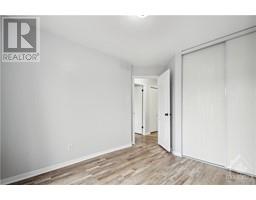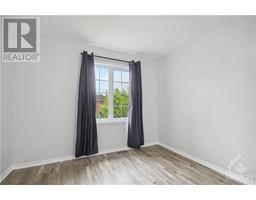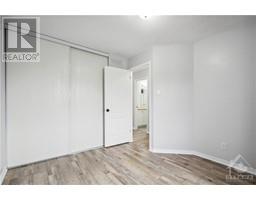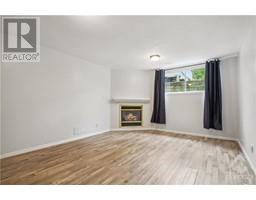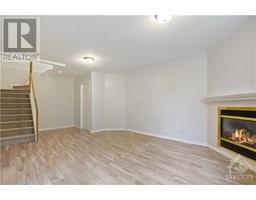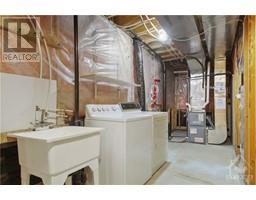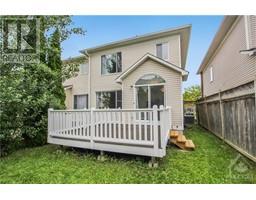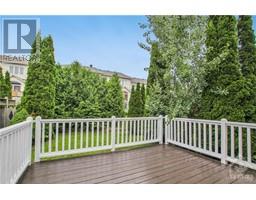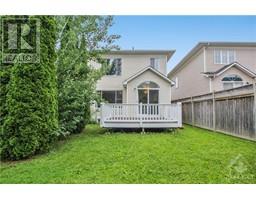1229 Klondike Road Ottawa, Ontario K2W 1E1
4 Bedroom
3 Bathroom
Fireplace
Central Air Conditioning
Forced Air
$630,000
Newly renovated, 4 bedroom home in Morgan's Grant. Perfect for a family. Close to multiple parks, schools, playground and a soccer field. Walking distance to shopping and just down the road from the best biking and hiking trails in Ottawa. Close to the Kanata High Tech business park. Do not miss this one! (id:35885)
Property Details
| MLS® Number | 1402051 |
| Property Type | Single Family |
| Neigbourhood | Morgan's Grant |
| Amenities Near By | Golf Nearby, Public Transit, Recreation Nearby, Shopping |
| Community Features | School Bus |
| Easement | Right Of Way |
| Parking Space Total | 3 |
Building
| Bathroom Total | 3 |
| Bedrooms Above Ground | 4 |
| Bedrooms Total | 4 |
| Appliances | Refrigerator, Dishwasher, Dryer, Stove, Washer |
| Basement Development | Partially Finished |
| Basement Type | Full (partially Finished) |
| Constructed Date | 2001 |
| Cooling Type | Central Air Conditioning |
| Exterior Finish | Brick, Vinyl |
| Fireplace Present | Yes |
| Fireplace Total | 1 |
| Flooring Type | Laminate |
| Foundation Type | Poured Concrete |
| Half Bath Total | 1 |
| Heating Fuel | Natural Gas |
| Heating Type | Forced Air |
| Stories Total | 2 |
| Type | Row / Townhouse |
| Utility Water | Municipal Water |
Parking
| Attached Garage |
Land
| Acreage | No |
| Land Amenities | Golf Nearby, Public Transit, Recreation Nearby, Shopping |
| Sewer | Municipal Sewage System |
| Size Depth | 105 Ft ,6 In |
| Size Frontage | 26 Ft ,3 In |
| Size Irregular | 26.22 Ft X 105.52 Ft |
| Size Total Text | 26.22 Ft X 105.52 Ft |
| Zoning Description | Residential |
Rooms
| Level | Type | Length | Width | Dimensions |
|---|---|---|---|---|
| Second Level | Primary Bedroom | 14'2" x 16'4" | ||
| Second Level | Bedroom | 9'0" x 10'6" | ||
| Second Level | Bedroom | 9'10" x 10'7" | ||
| Second Level | Bedroom | 10'3" x 10'6" | ||
| Second Level | 3pc Ensuite Bath | 5'1" x 10'2" | ||
| Second Level | Other | 5'1" x 5'1" | ||
| Second Level | Full Bathroom | 7'10" x 7'1" | ||
| Basement | Recreation Room | 12'10" x 16'1" | ||
| Basement | Utility Room | 7'0" x 30'0" | ||
| Main Level | Foyer | 5'6" x 9'1" | ||
| Main Level | Partial Bathroom | 4'10" x 5'7" | ||
| Main Level | Living Room/dining Room | 10'1" x 14'3" | ||
| Main Level | Living Room | 12'0" x 16'4" | ||
| Main Level | Kitchen | 7'10" x 10'0" | ||
| Main Level | Eating Area | 9'6" x 9'6" |
https://www.realtor.ca/real-estate/27162332/1229-klondike-road-ottawa-morgans-grant
Interested?
Contact us for more information

