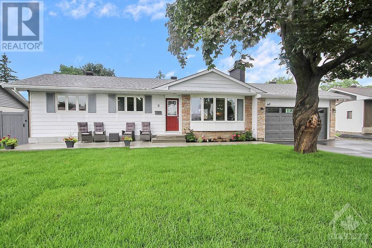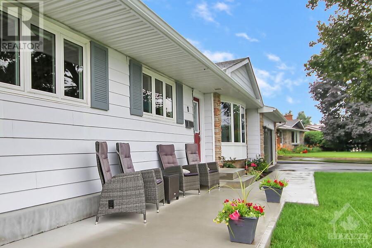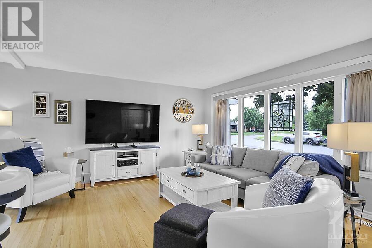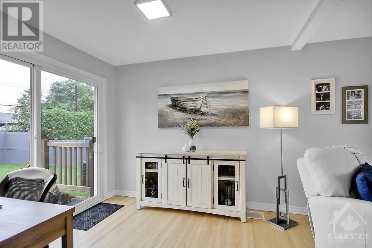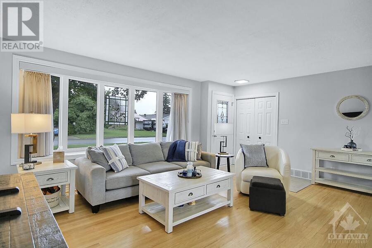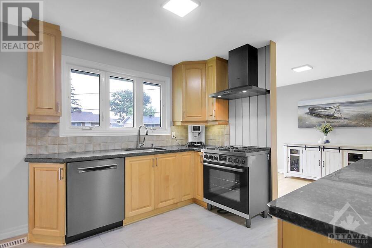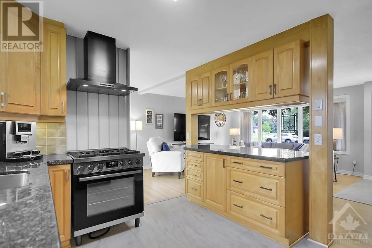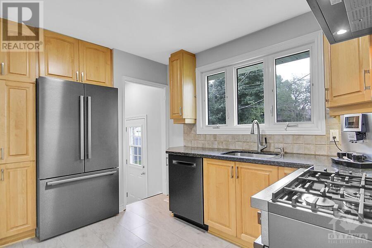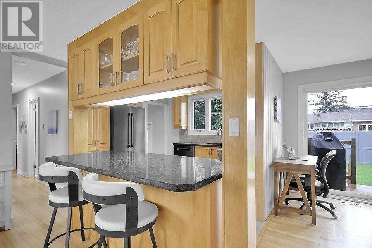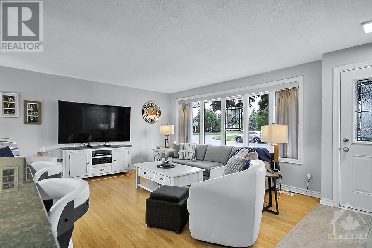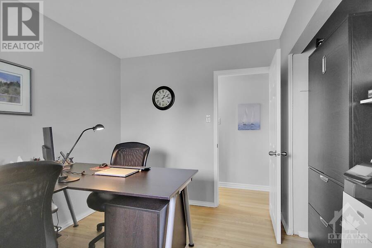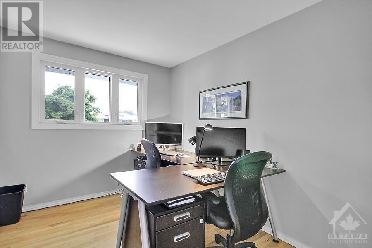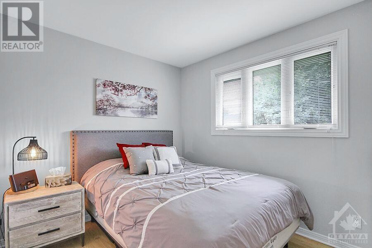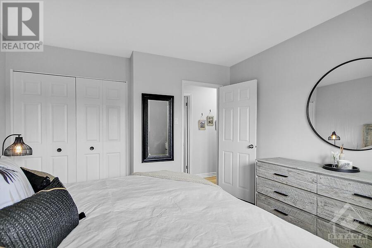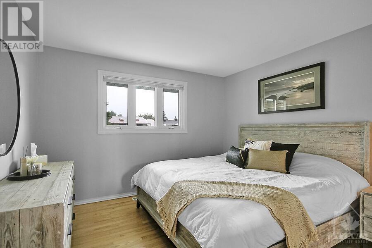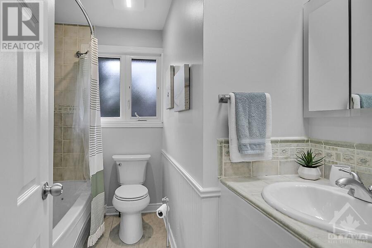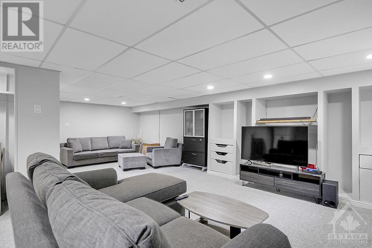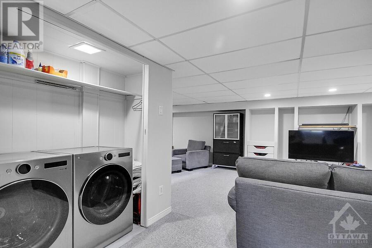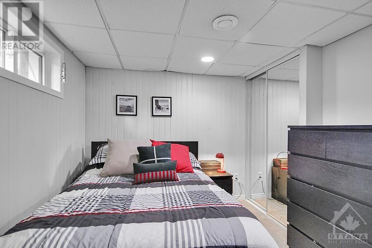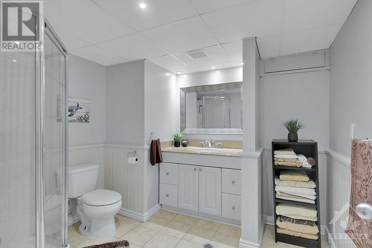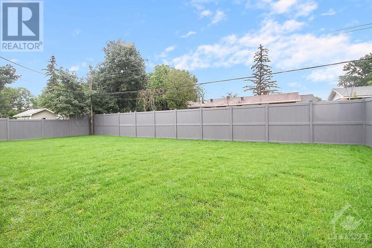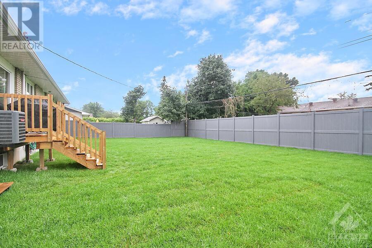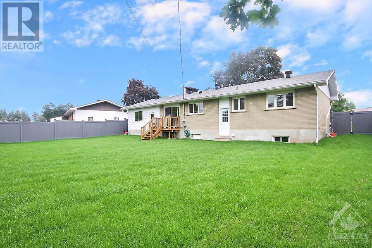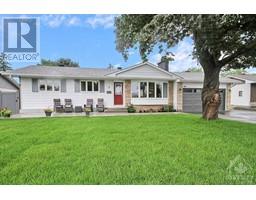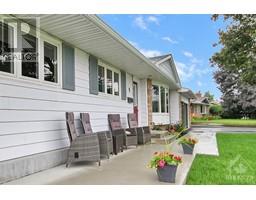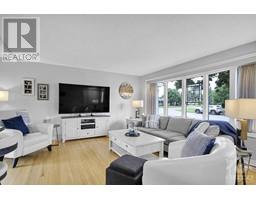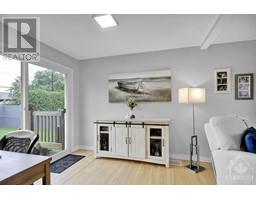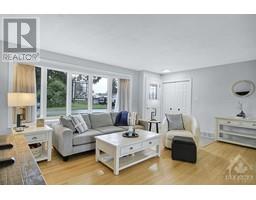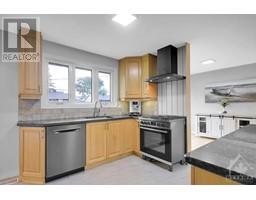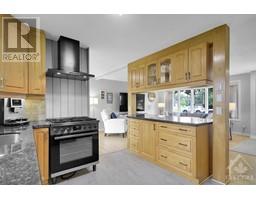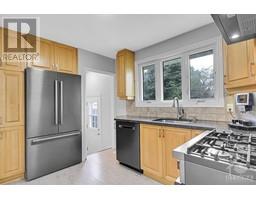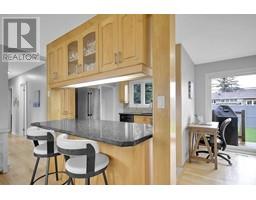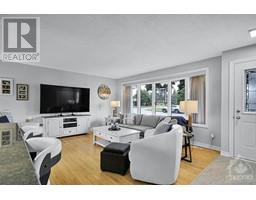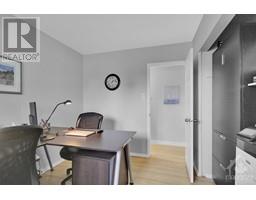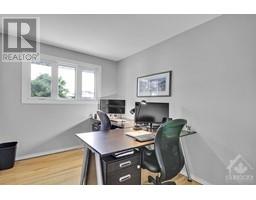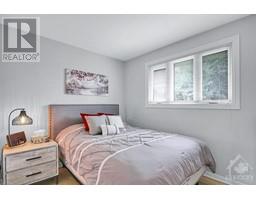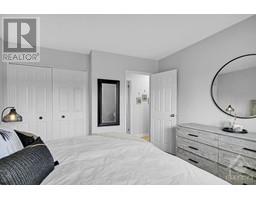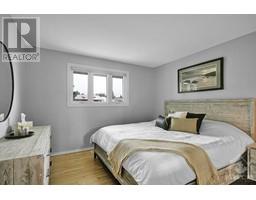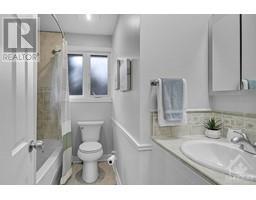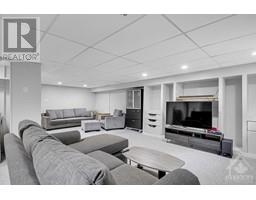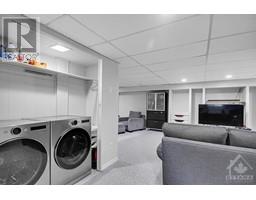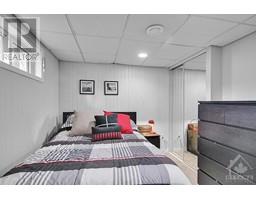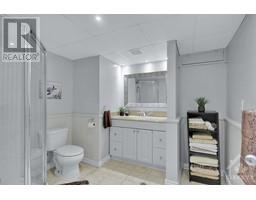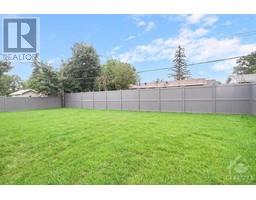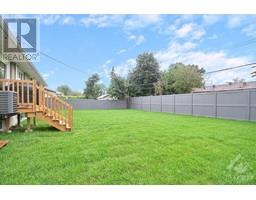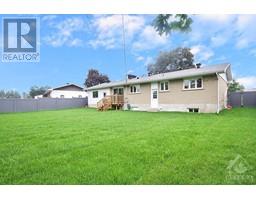11 Sherry Lane Ottawa, Ontario K2G 3L4
3 Bedroom
2 Bathroom
Bungalow
Central Air Conditioning
Forced Air
Land / Yard Lined With Hedges
$789,900
This 3 Bedroom Manordale bungalow is in move in condition. Rarely found with a double car garage. So many upgrades to list, like newer furnace, a/c, garage door & floor, gorgeous fence, landscaping, sprinkler system with Wi-Fi access, deck, hot water tank, flooring, paint, kitchen cabinets, front patio and so much more. Recently painted and custom window coverings. Hardwood on the main with vinyl in the kitchen. Huge back yard awaiting your custom oasis. Huge garage has room for 2 cars and a shop. Great location with access to downtown in minutes. Surrounded by schools, parks and walkway. (id:35885)
Property Details
| MLS® Number | 1401816 |
| Property Type | Single Family |
| Neigbourhood | Manordale |
| Amenities Near By | Public Transit, Recreation Nearby, Shopping |
| Community Features | Family Oriented |
| Parking Space Total | 6 |
| Structure | Deck |
Building
| Bathroom Total | 2 |
| Bedrooms Above Ground | 3 |
| Bedrooms Total | 3 |
| Appliances | Dryer, Hood Fan, Washer |
| Architectural Style | Bungalow |
| Basement Development | Partially Finished |
| Basement Type | Full (partially Finished) |
| Constructed Date | 1964 |
| Construction Material | Wood Frame |
| Construction Style Attachment | Detached |
| Cooling Type | Central Air Conditioning |
| Exterior Finish | Stone, Siding |
| Flooring Type | Hardwood, Vinyl |
| Foundation Type | Poured Concrete |
| Heating Fuel | Natural Gas |
| Heating Type | Forced Air |
| Stories Total | 1 |
| Type | House |
| Utility Water | Municipal Water |
Parking
| Attached Garage |
Land
| Acreage | No |
| Land Amenities | Public Transit, Recreation Nearby, Shopping |
| Landscape Features | Land / Yard Lined With Hedges |
| Sewer | Municipal Sewage System |
| Size Depth | 100 Ft |
| Size Frontage | 75 Ft |
| Size Irregular | 75 Ft X 100 Ft |
| Size Total Text | 75 Ft X 100 Ft |
| Zoning Description | Residential |
Rooms
| Level | Type | Length | Width | Dimensions |
|---|---|---|---|---|
| Basement | Recreation Room | 20'0" x 16'0" | ||
| Basement | Den | 11'2" x 10'2" | ||
| Basement | Laundry Room | Measurements not available | ||
| Basement | 3pc Bathroom | Measurements not available | ||
| Main Level | Full Bathroom | Measurements not available | ||
| Main Level | Living Room | 19'0" x 15'0" | ||
| Main Level | Dining Room | 10'5" x 11'0" | ||
| Main Level | Kitchen | 11'6" x 10'0" | ||
| Main Level | Primary Bedroom | 12'1" x 10'5" | ||
| Main Level | Bedroom | 11'6" x 8'1" | ||
| Main Level | Bedroom | 11'5" x 11'1" |
https://www.realtor.ca/real-estate/27162611/11-sherry-lane-ottawa-manordale
Interested?
Contact us for more information

