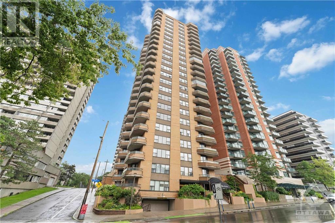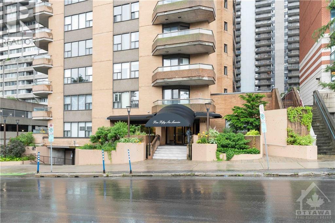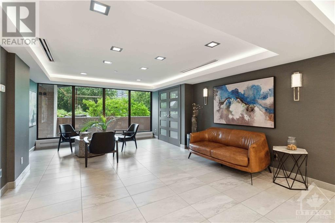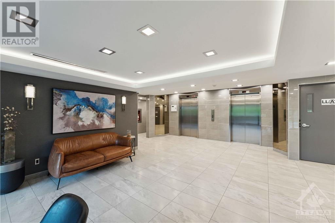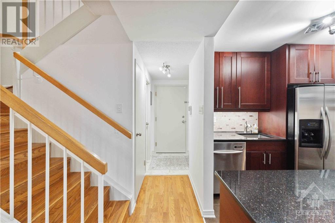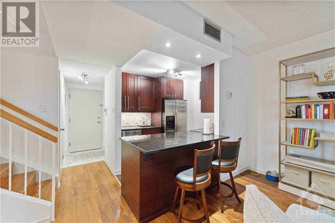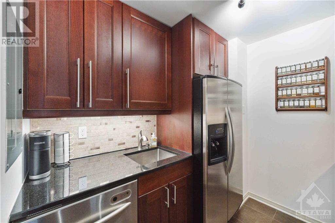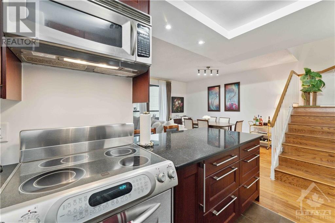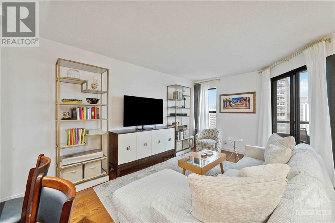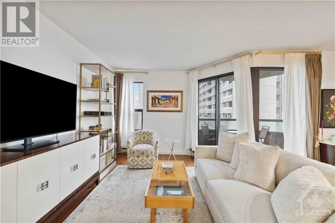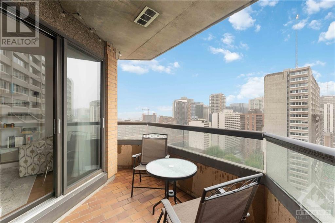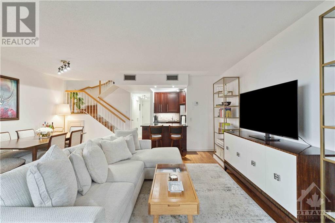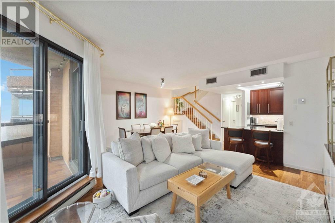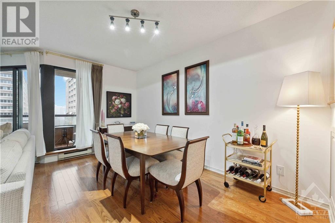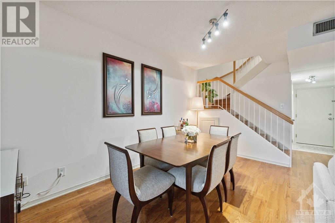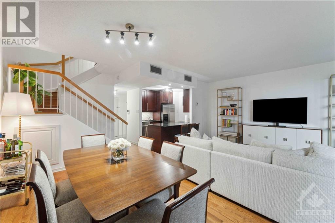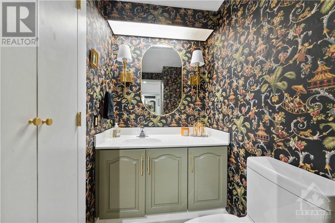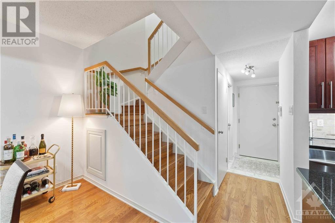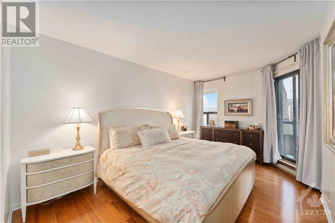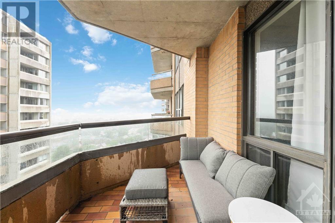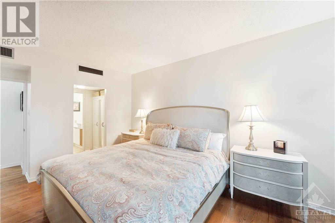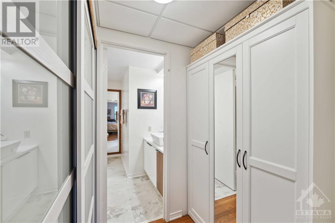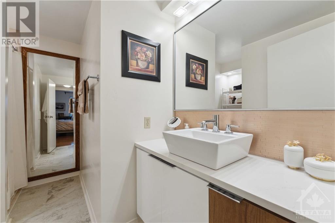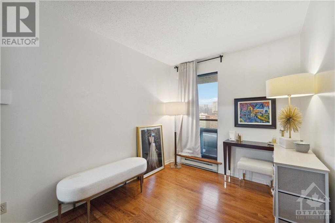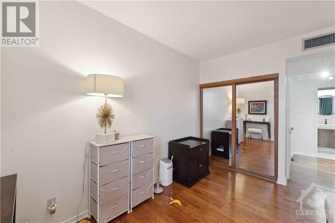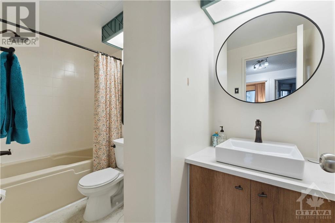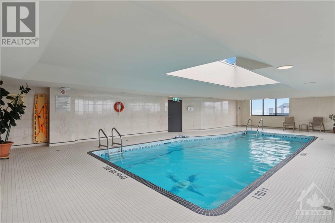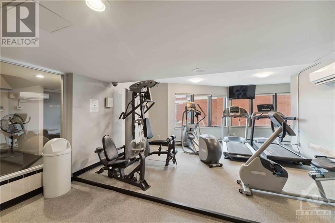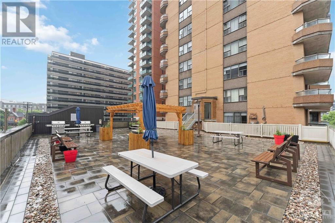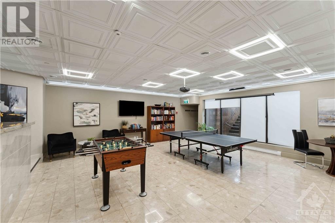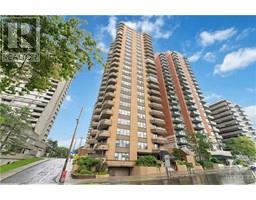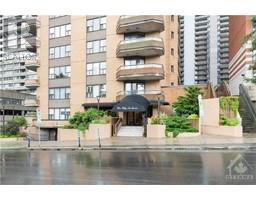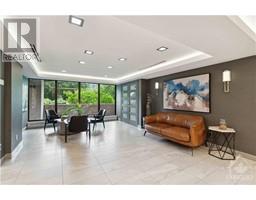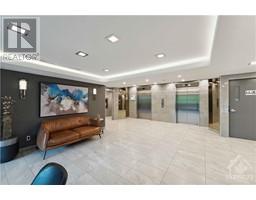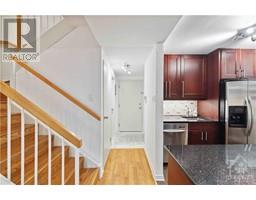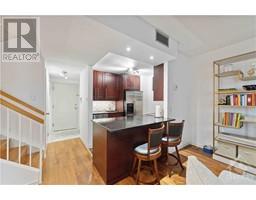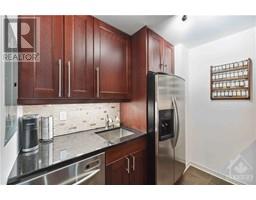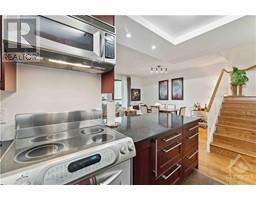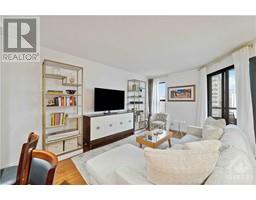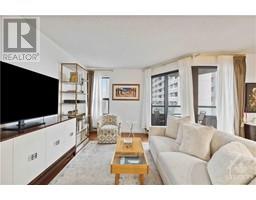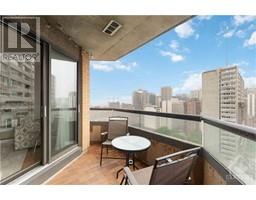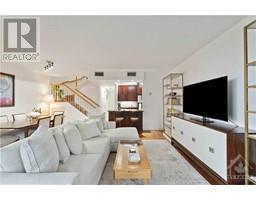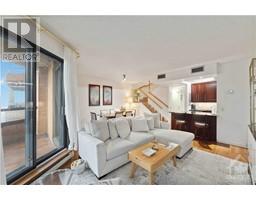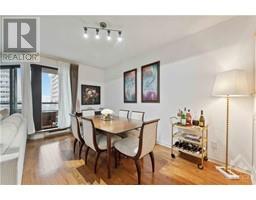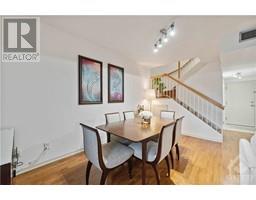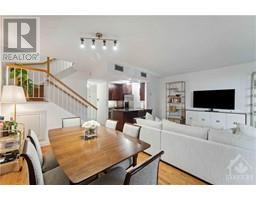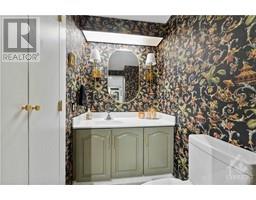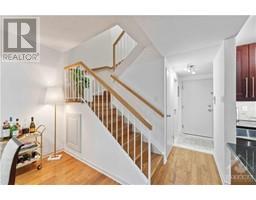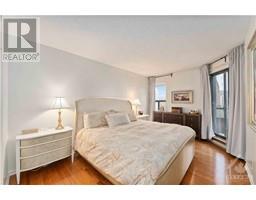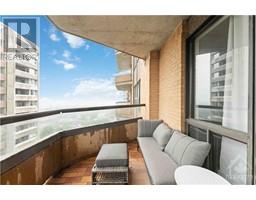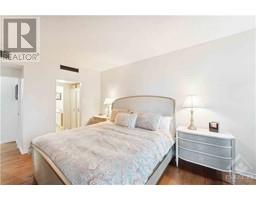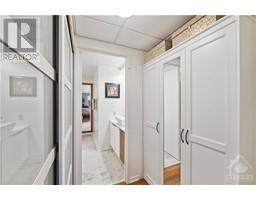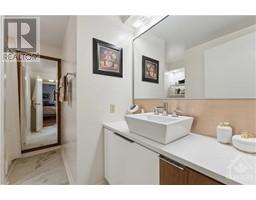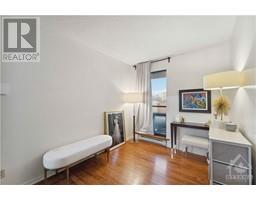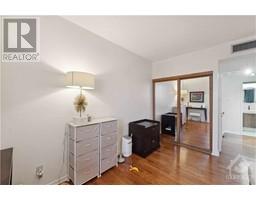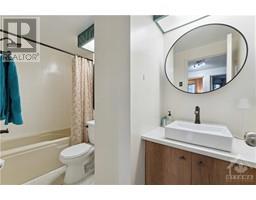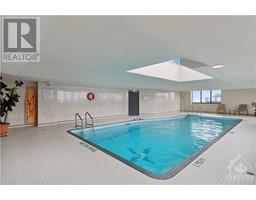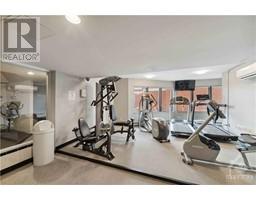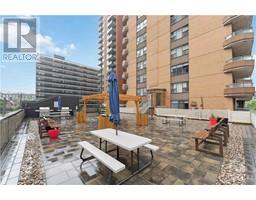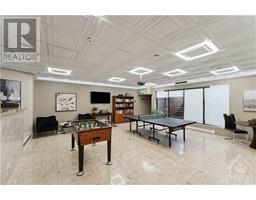556 Laurier Avenue W Unit#1805 Ottawa, Ontario K1R 7X2
$514,800Maintenance, Landscaping, Property Management, Water, Other, See Remarks, Condominium Amenities, Reserve Fund Contributions
$890 Monthly
Maintenance, Landscaping, Property Management, Water, Other, See Remarks, Condominium Amenities, Reserve Fund Contributions
$890 MonthlyStep into sophistication with this exceptional two-storey condo, featuring 2 spacious bedrooms and 3 bathrooms. The open-concept layout seamlessly connects the living and dining areas, making it perfect for entertaining. Enjoy your morning coffee or evening meals on your private balcony off the living room. The high-end kitchen is a chef’s dream, complete with ample storage and a convenient breakfast bar. Upstairs, you’ll find elegant hardwood floors, in-unit laundry, and a well-designed full bathroom. The generously sized primary suite includes a 3-piece ensuite, a walk-through closet, and its own private balcony. This condo also offers the convenience of an underground parking space and a storage locker. The building offers residents the opportunity to live, work and enjoy - just steps from Parliament Hill, LeBreton Flats, the LRT station, the Rideau Centre, the National Arts Centre, the Ottawa River, the Rideau Canal, and a variety of fantastic restaurants. 24 hours irrevocable. (id:35885)
Property Details
| MLS® Number | 1402218 |
| Property Type | Single Family |
| Neigbourhood | Centertown |
| Amenities Near By | Public Transit, Recreation Nearby, Shopping |
| Community Features | Pets Allowed With Restrictions |
| Parking Space Total | 1 |
Building
| Bathroom Total | 3 |
| Bedrooms Above Ground | 2 |
| Bedrooms Total | 2 |
| Amenities | Party Room, Sauna, Laundry - In Suite, Exercise Centre |
| Appliances | Refrigerator, Dryer, Microwave Range Hood Combo, Stove, Washer |
| Basement Development | Not Applicable |
| Basement Type | None (not Applicable) |
| Constructed Date | 1985 |
| Cooling Type | Central Air Conditioning |
| Exterior Finish | Brick |
| Flooring Type | Hardwood, Vinyl, Ceramic |
| Foundation Type | Poured Concrete |
| Half Bath Total | 1 |
| Heating Fuel | Electric |
| Heating Type | Baseboard Heaters |
| Stories Total | 2 |
| Type | Apartment |
| Utility Water | Municipal Water |
Parking
| Underground |
Land
| Acreage | No |
| Land Amenities | Public Transit, Recreation Nearby, Shopping |
| Sewer | Municipal Sewage System |
| Zoning Description | Residential |
Rooms
| Level | Type | Length | Width | Dimensions |
|---|---|---|---|---|
| Second Level | Primary Bedroom | 16'10" x 11'0" | ||
| Second Level | 3pc Ensuite Bath | 8'11" x 8'2" | ||
| Second Level | Other | Measurements not available | ||
| Second Level | Bedroom | 15'2" x 9'0" | ||
| Second Level | Full Bathroom | 9'7" x 4'3" | ||
| Main Level | Foyer | Measurements not available | ||
| Main Level | Living Room | 18'4" x 11'11" | ||
| Main Level | Kitchen | 8'9" x 7'10" | ||
| Main Level | Dining Room | 15'5" x 8'1" | ||
| Main Level | Partial Bathroom | 7'4" x 4'3" |
https://www.realtor.ca/real-estate/27165441/556-laurier-avenue-w-unit1805-ottawa-centertown
Interested?
Contact us for more information

