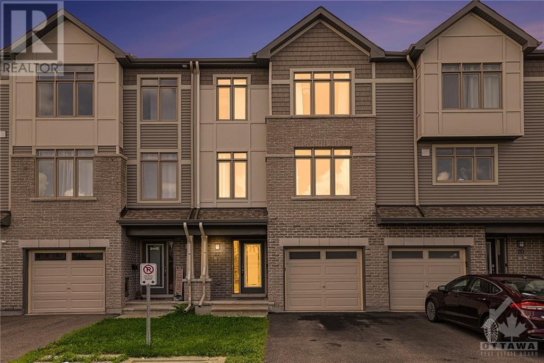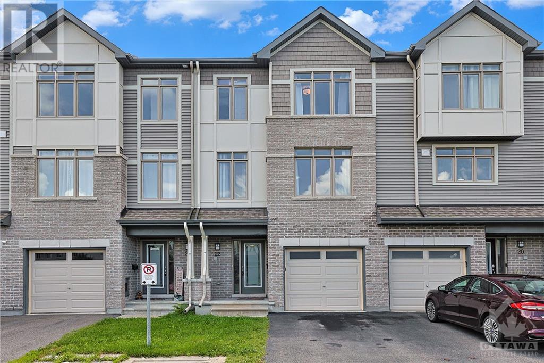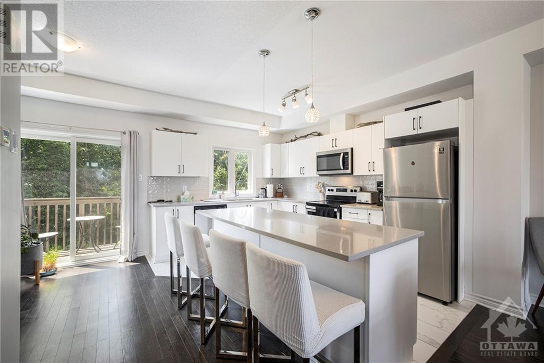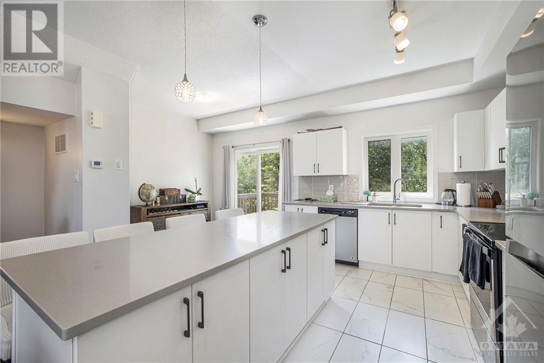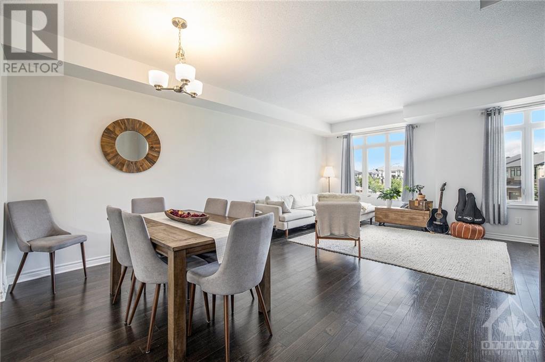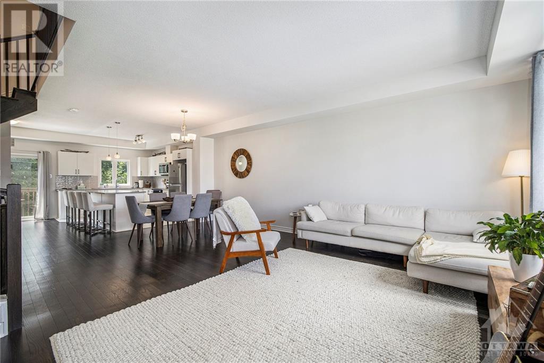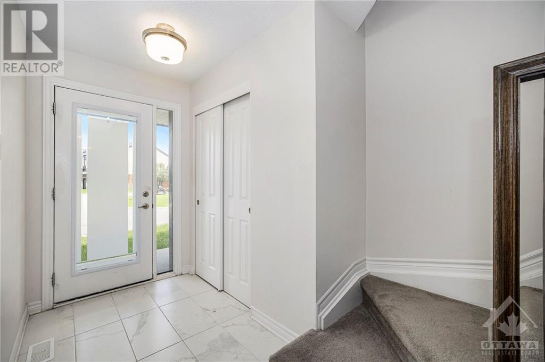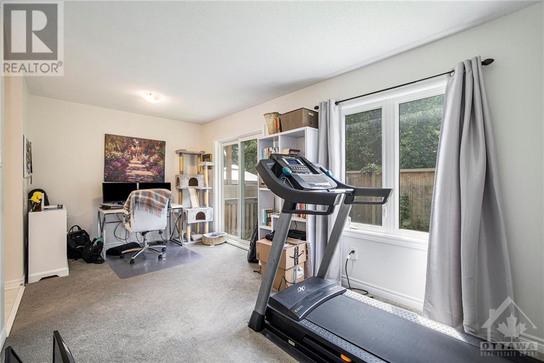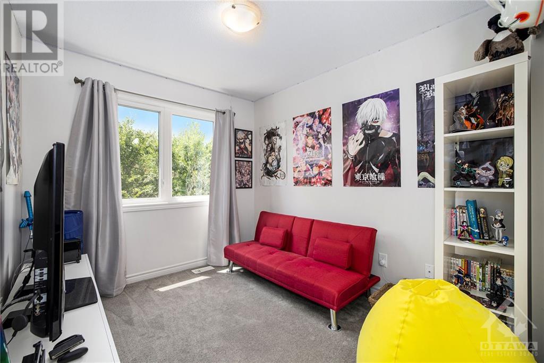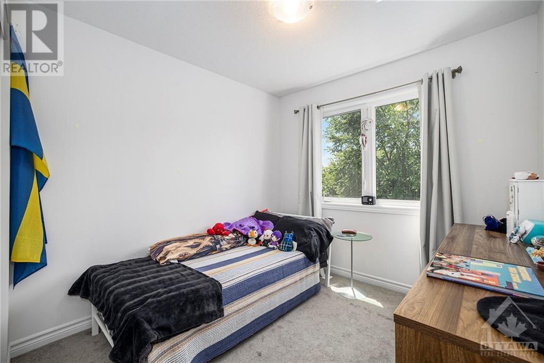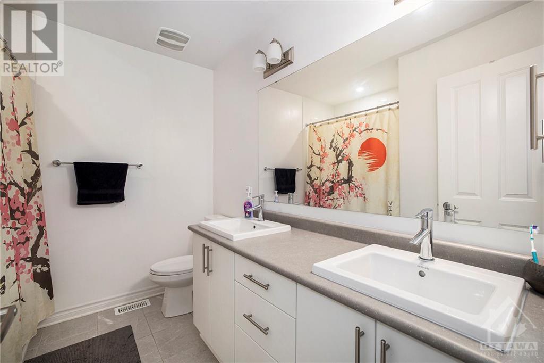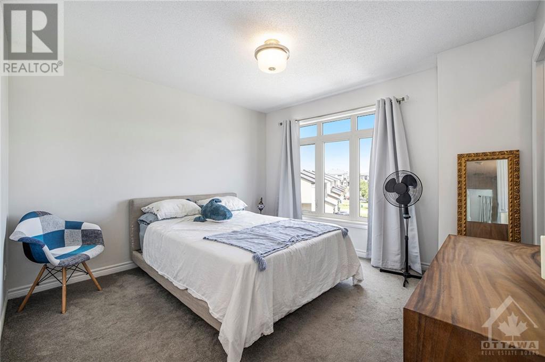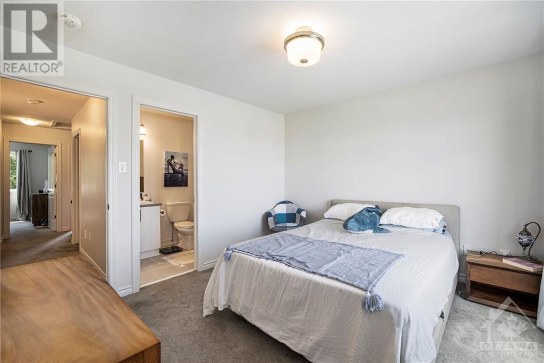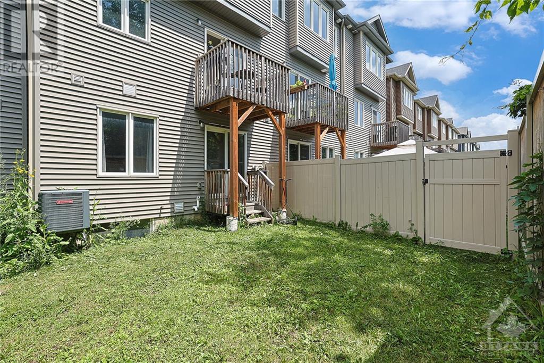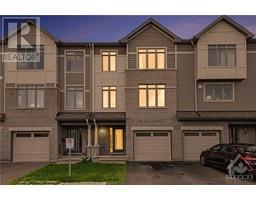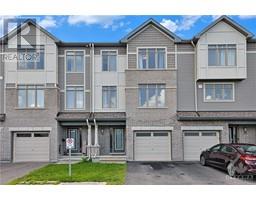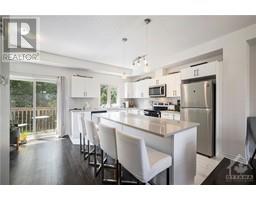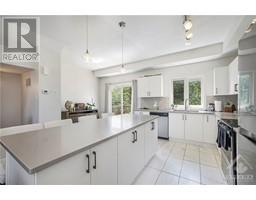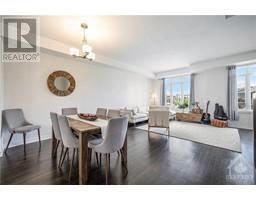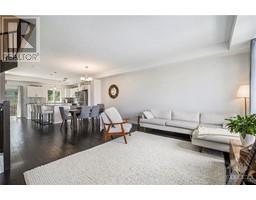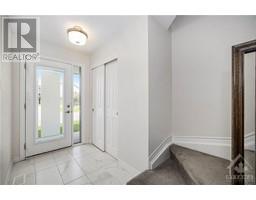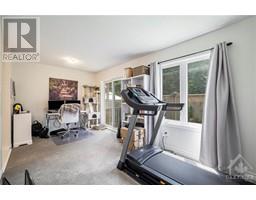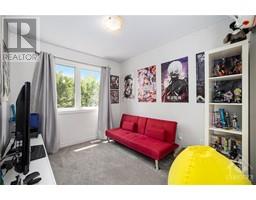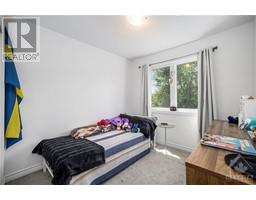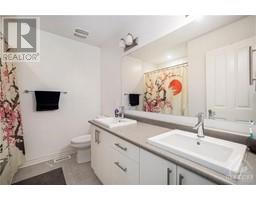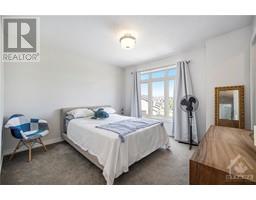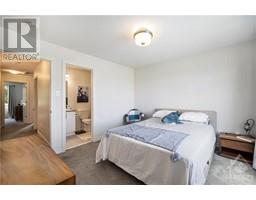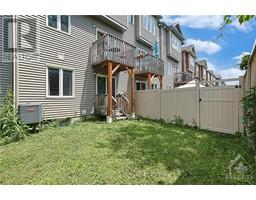3 Bedroom
3 Bathroom
Central Air Conditioning
Forced Air
$2,700 Monthly
Discover luxury living in this stunning 3 bedroom, 2.5 bathroom townhome located in the serene neighbourhood of Riverside South. Perfectly situated near parks, schools, and amenities, this home offers a perfect blend of comfort and convenience. Key features include: 3 Bedrooms, 2.5 Bathrooms ncluding a spacious primary suite with a walk-in closet and ensuite bathroom, and two well-appointed guest rooms. Enjoy the open-concept living and dining area flooded with natural light from huge windows.Gourmet Kitchen features stainless steel appliances, a huge island, quartz countertops, and a breakfast nook with access to the balcony overlooking the forest.A versatile office/flex space is located on the first level along with laundry facilities and a convenient powder room.Basement provides plenty of storage space for your belongings. Includes 1 garage and 1 driveway parking space.Rent is $2700 per month plus utilities. Showings require 24 hours notice. (id:35885)
Property Details
|
MLS® Number
|
1402519 |
|
Property Type
|
Single Family |
|
Neigbourhood
|
Riverside South |
|
Amenities Near By
|
Airport, Public Transit, Recreation Nearby |
|
Community Features
|
Family Oriented |
|
Features
|
Balcony, Automatic Garage Door Opener |
|
Parking Space Total
|
2 |
Building
|
Bathroom Total
|
3 |
|
Bedrooms Above Ground
|
3 |
|
Bedrooms Total
|
3 |
|
Amenities
|
Laundry - In Suite |
|
Appliances
|
Refrigerator, Dishwasher, Dryer, Hood Fan, Stove, Washer |
|
Basement Development
|
Unfinished |
|
Basement Type
|
Full (unfinished) |
|
Constructed Date
|
2019 |
|
Cooling Type
|
Central Air Conditioning |
|
Exterior Finish
|
Brick, Siding |
|
Fixture
|
Drapes/window Coverings |
|
Flooring Type
|
Wall-to-wall Carpet, Hardwood, Ceramic |
|
Half Bath Total
|
1 |
|
Heating Fuel
|
Natural Gas |
|
Heating Type
|
Forced Air |
|
Stories Total
|
3 |
|
Type
|
Row / Townhouse |
|
Utility Water
|
Municipal Water |
Parking
Land
|
Acreage
|
No |
|
Land Amenities
|
Airport, Public Transit, Recreation Nearby |
|
Sewer
|
Municipal Sewage System |
|
Size Irregular
|
* Ft X * Ft |
|
Size Total Text
|
* Ft X * Ft |
|
Zoning Description
|
Residential |
Rooms
| Level |
Type |
Length |
Width |
Dimensions |
|
Second Level |
Kitchen |
|
|
10'0" x 13'3" |
|
Second Level |
Dining Room |
|
|
13'9" x 10'10" |
|
Second Level |
Great Room |
|
|
17'11" x 11'6" |
|
Third Level |
Primary Bedroom |
|
|
14'5" x 11'5" |
|
Third Level |
Bedroom |
|
|
8'9" x 10'10" |
|
Third Level |
Bedroom |
|
|
8'10" x 9'9" |
|
Main Level |
Den |
|
|
17'11" x 9'3" |
https://www.realtor.ca/real-estate/27168781/22-barn-swallow-private-ottawa-riverside-south

