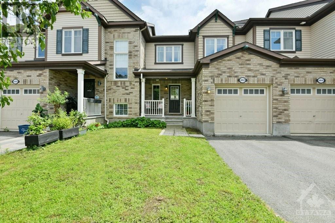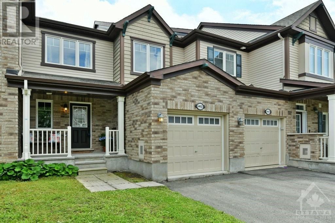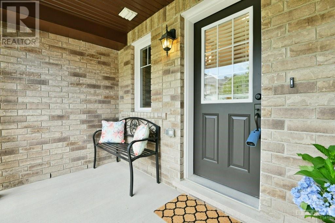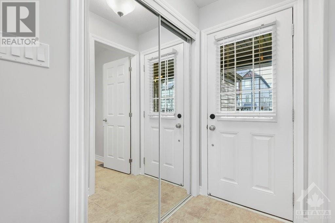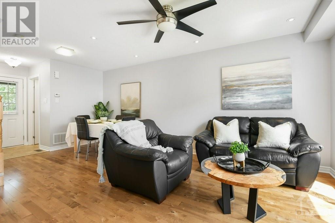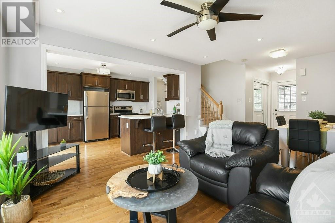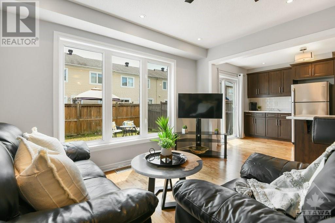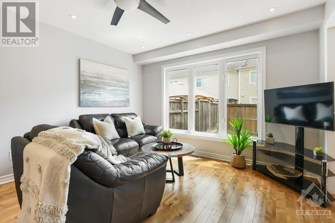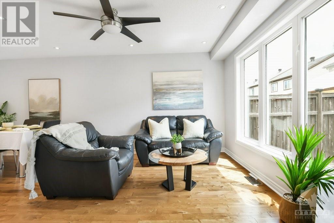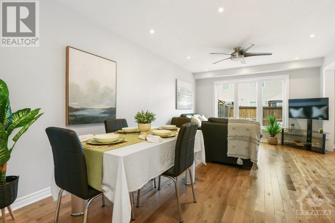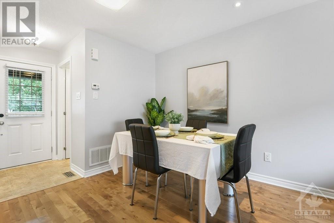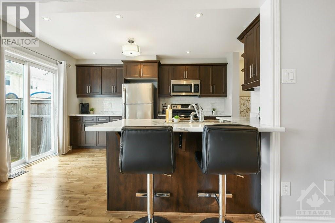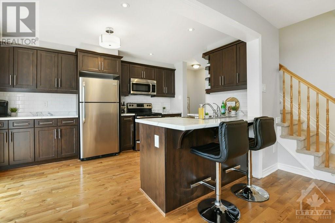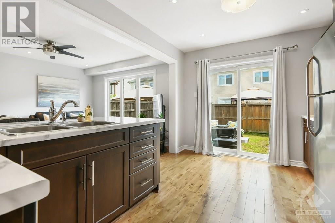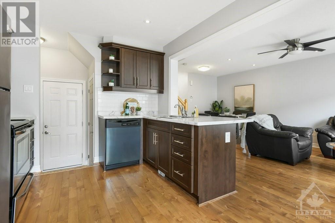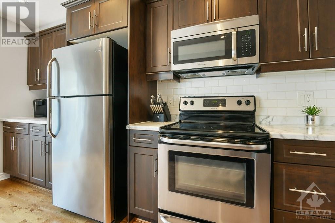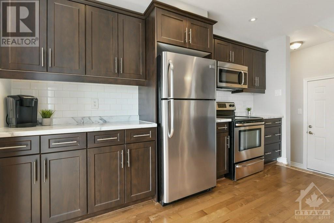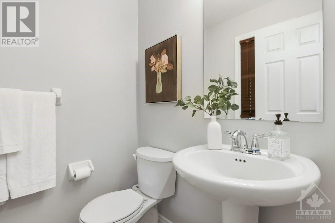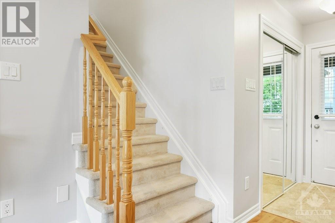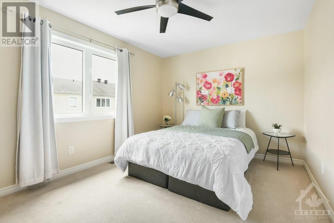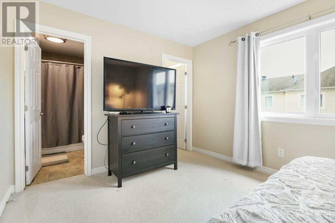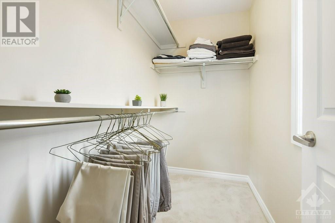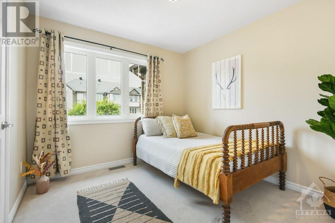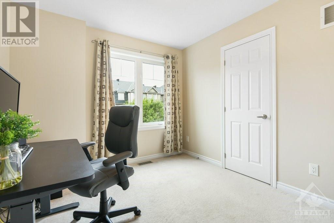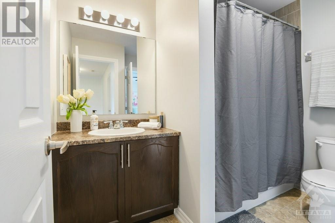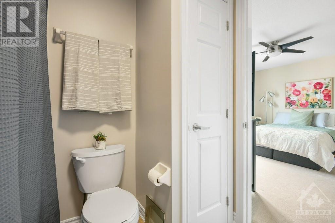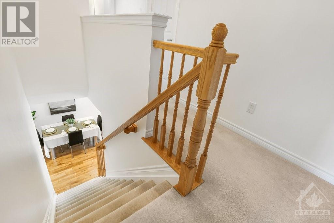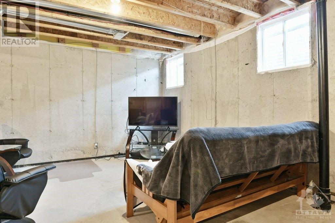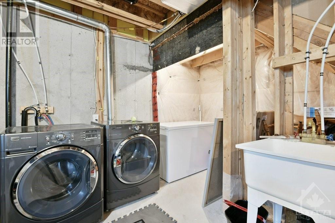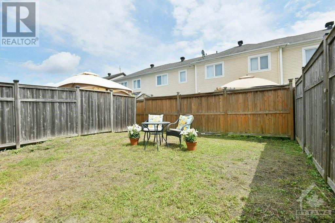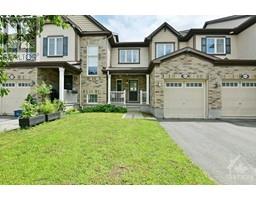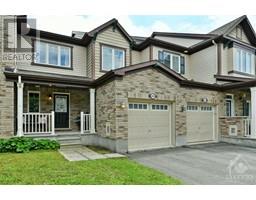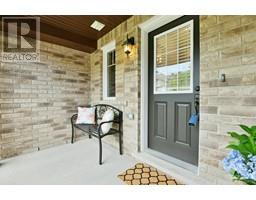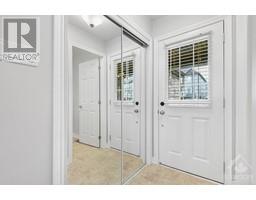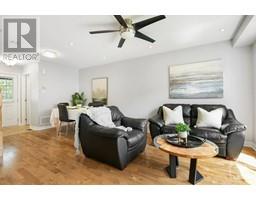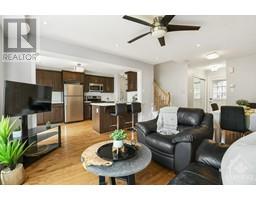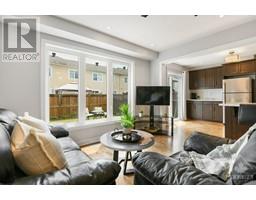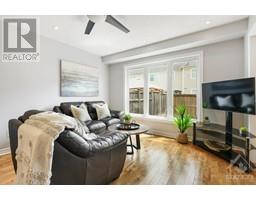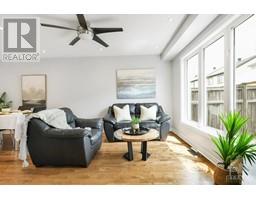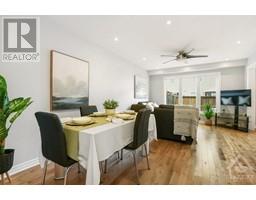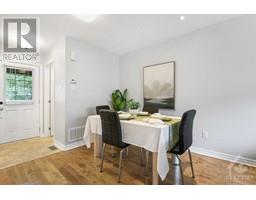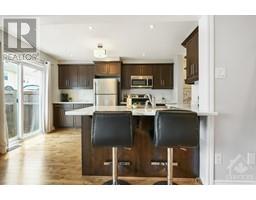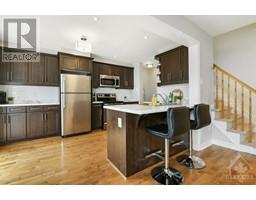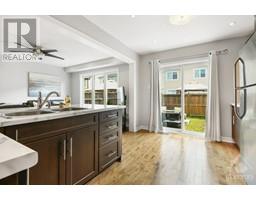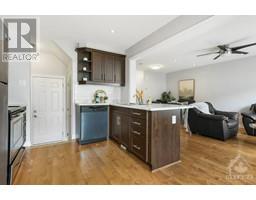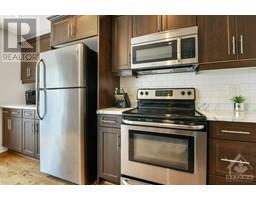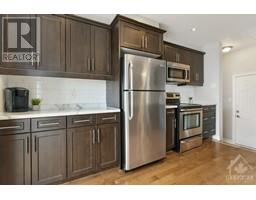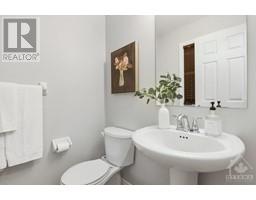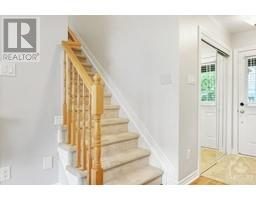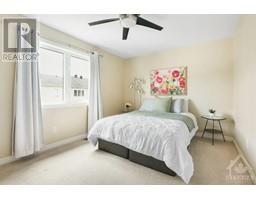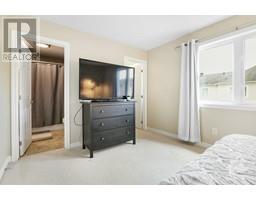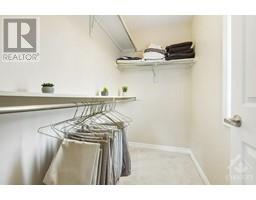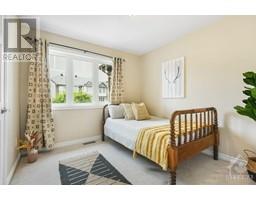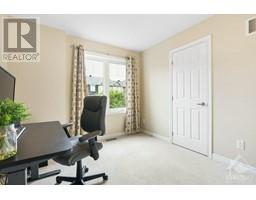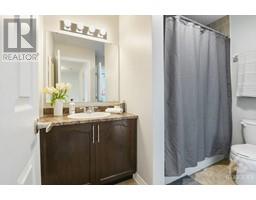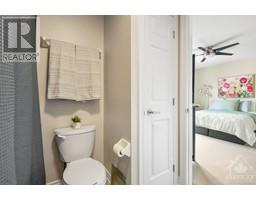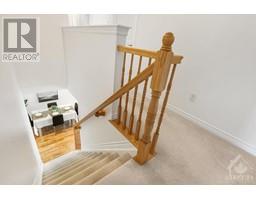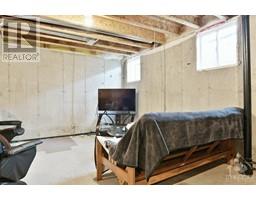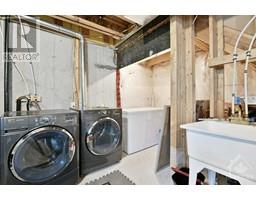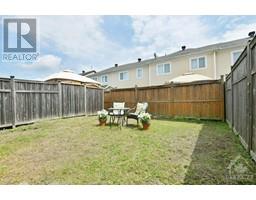3 Bedroom
2 Bathroom
Central Air Conditioning
Forced Air
$575,000
Discover effortless living in this meticulously maintained 3-bed, 2-bath townhome in the popular neighbourhood of Half Moon Bay. Step into the main level and fall in love with the gleaming hardwood floors, stylish open-concept living/dining area, and freshly updated kitchen featuring sleek stainless steel appliances, chic subway tile backsplash, and spacious peninsula with breakfast bar. Slide open the patio doors and discover a fenced backyard that's perfect for family playtime! Head upstairs to find a spacious primary bedroom with a walk-in closet and cheater ensuite, along with two more cozy bedrooms. The basement provides a laundry area, tons of storage space, and a rough-in ready for future bathroom dreams.Nestled in a family-friendly neighborhood, you're just a hop, skip, and jump away from Regatta Park, Minto Recreation Centre, shops, grocery stores, dining, and transit. This move-in-ready home is all about comfort and convenience. Don't let it slip away—book your showing today! (id:35885)
Property Details
|
MLS® Number
|
1402827 |
|
Property Type
|
Single Family |
|
Neigbourhood
|
Half Moon Bay |
|
Amenities Near By
|
Recreation Nearby, Shopping |
|
Easement
|
Unknown |
|
Features
|
Automatic Garage Door Opener |
|
Parking Space Total
|
2 |
Building
|
Bathroom Total
|
2 |
|
Bedrooms Above Ground
|
3 |
|
Bedrooms Total
|
3 |
|
Appliances
|
Refrigerator, Dishwasher, Dryer, Freezer, Microwave Range Hood Combo, Stove, Washer |
|
Basement Development
|
Unfinished |
|
Basement Type
|
Full (unfinished) |
|
Constructed Date
|
2012 |
|
Cooling Type
|
Central Air Conditioning |
|
Exterior Finish
|
Brick, Siding |
|
Flooring Type
|
Wall-to-wall Carpet, Hardwood, Ceramic |
|
Foundation Type
|
Poured Concrete |
|
Half Bath Total
|
1 |
|
Heating Fuel
|
Natural Gas |
|
Heating Type
|
Forced Air |
|
Stories Total
|
2 |
|
Type
|
Row / Townhouse |
|
Utility Water
|
Municipal Water |
Parking
Land
|
Acreage
|
No |
|
Fence Type
|
Fenced Yard |
|
Land Amenities
|
Recreation Nearby, Shopping |
|
Sewer
|
Municipal Sewage System |
|
Size Depth
|
82 Ft |
|
Size Frontage
|
23 Ft |
|
Size Irregular
|
23 Ft X 82.02 Ft |
|
Size Total Text
|
23 Ft X 82.02 Ft |
|
Zoning Description
|
Residential |
Rooms
| Level |
Type |
Length |
Width |
Dimensions |
|
Second Level |
Primary Bedroom |
|
|
14'2" x 10'3" |
|
Second Level |
Bedroom |
|
|
10'0" x 10'0" |
|
Second Level |
Bedroom |
|
|
9'6" x 9'10" |
|
Second Level |
4pc Bathroom |
|
|
Measurements not available |
|
Basement |
Laundry Room |
|
|
Measurements not available |
|
Main Level |
Living Room/dining Room |
|
|
12'0" x 19'0" |
|
Main Level |
Kitchen |
|
|
13'5" x 9'8" |
|
Main Level |
2pc Bathroom |
|
|
Measurements not available |
https://www.realtor.ca/real-estate/27185542/462-meadowhawk-crescent-nepean-half-moon-bay

