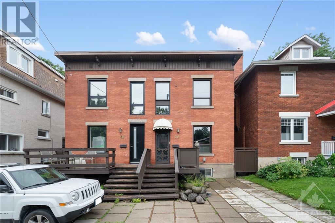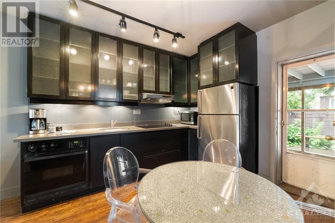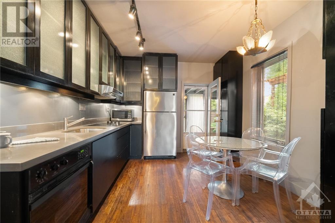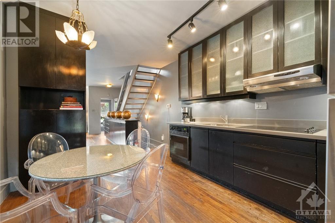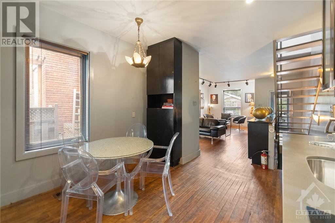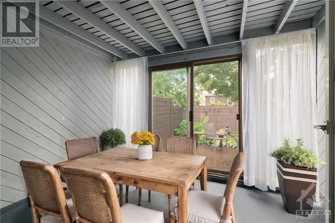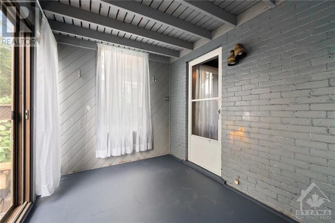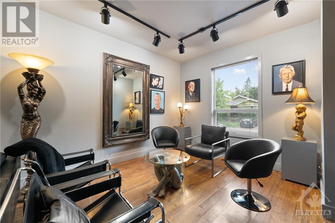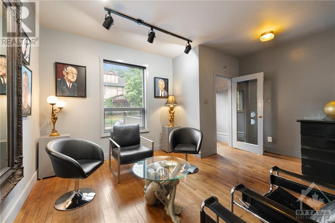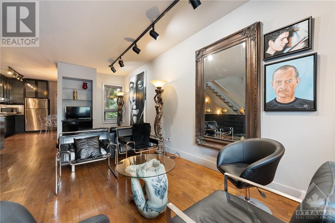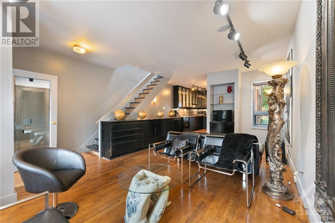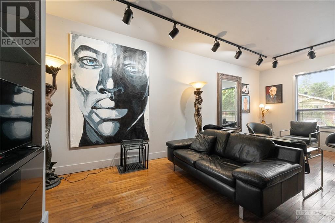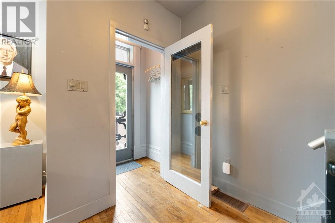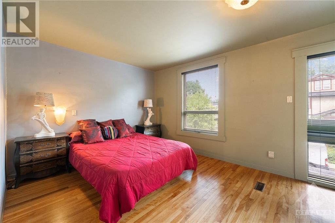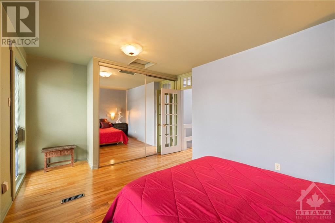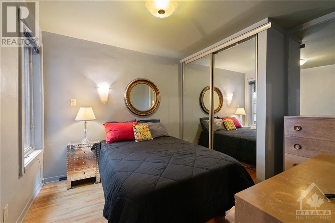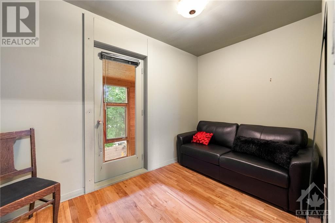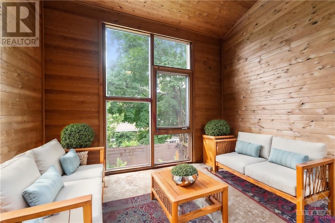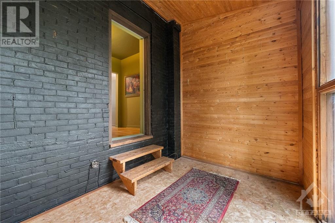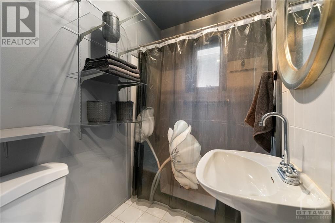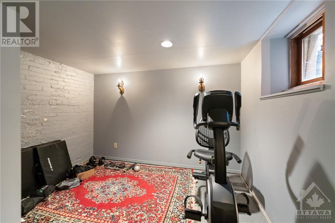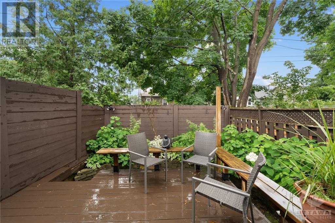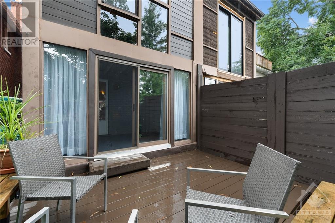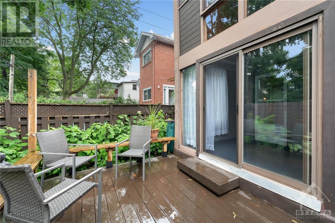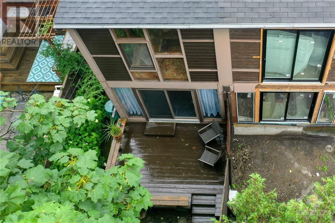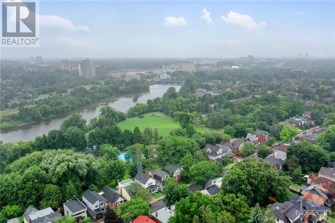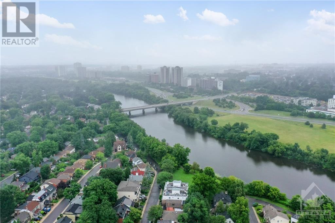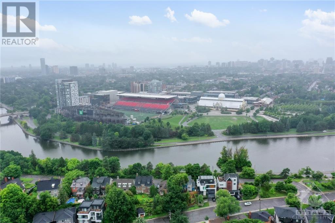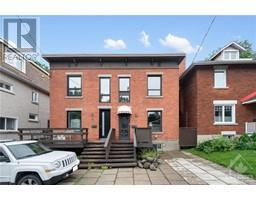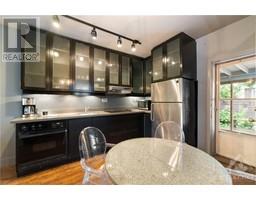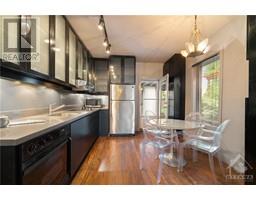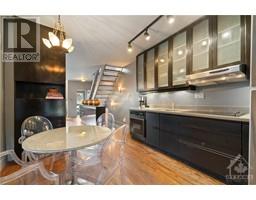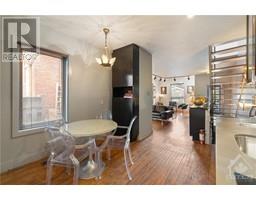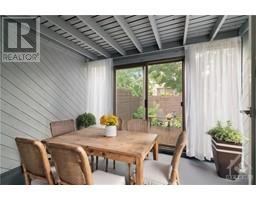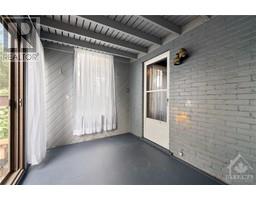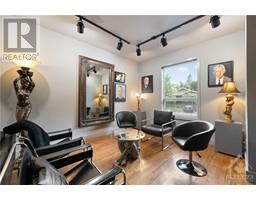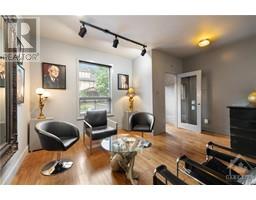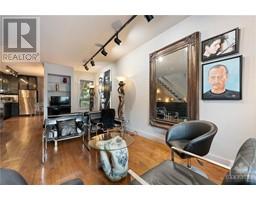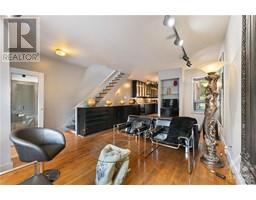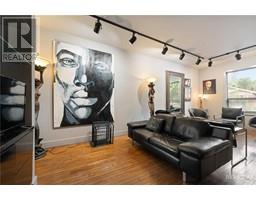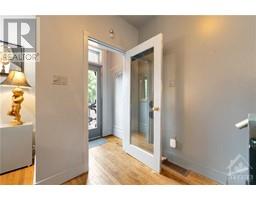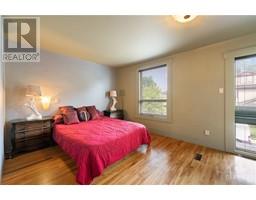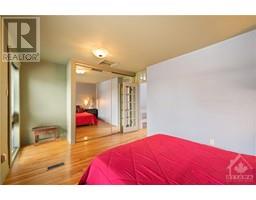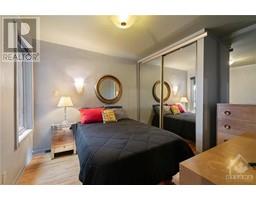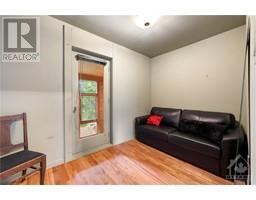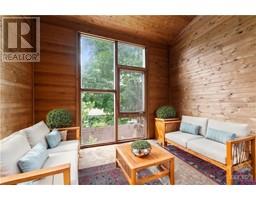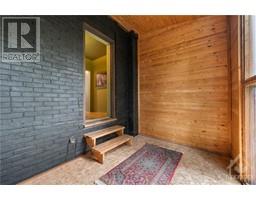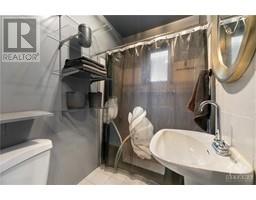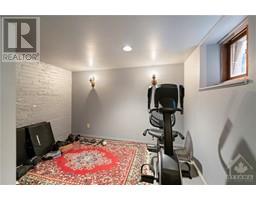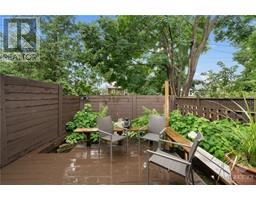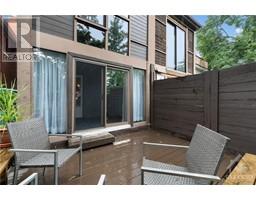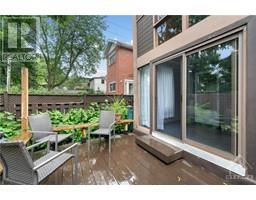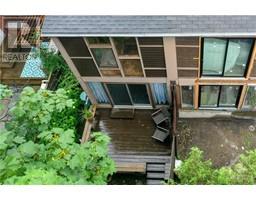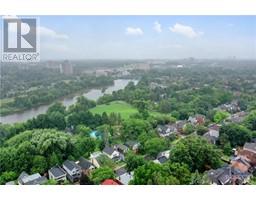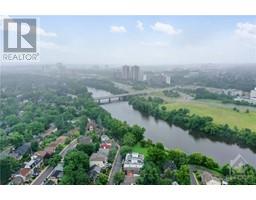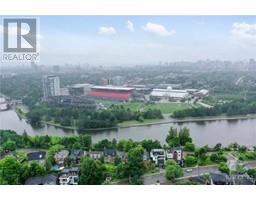3 Bedroom
1 Bathroom
Central Air Conditioning
Forced Air
$589,900
*OPEN HOUSE SAT JUL 20 2-4PM* Nestled on a picturesque tree-lined street, this charming 3-bed, all-brick home is steps away from the historic Brighton Beach on the serene Rideau River. Its inviting front porch & fenced backyrd provide the perfect outdoor oasis, awaiting your personal touch to transform it into your dream home. Located in one of Ottawa's most coveted neighbourhoods, this residence offers unparalleled convenience & accessibility. Walking distance to some of the Capital's finest amenities & landmarks, including excellent public schools, Carleton University, Saint Paul University, & and fine dining options. Stroll through the vibrant Bank Street shops or take in the beauty of the Rideau Canal. With the dynamic offerings of Lansdowne Park nearby, you'll have entertainment & recreation at your fingertips. This home is not just a place to live but a gateway to experiencing the best of Ottawa.Some photos virtually staged. No conveyance of offers prior to July 23 at 3pm. (id:35885)
Property Details
|
MLS® Number
|
1401794 |
|
Property Type
|
Single Family |
|
Neigbourhood
|
Old Ottawa South |
|
Amenities Near By
|
Airport, Public Transit, Shopping |
|
Community Features
|
Adult Oriented, School Bus |
|
Features
|
Balcony |
|
Parking Space Total
|
1 |
|
Road Type
|
Paved Road |
|
Structure
|
Deck |
Building
|
Bathroom Total
|
1 |
|
Bedrooms Above Ground
|
3 |
|
Bedrooms Total
|
3 |
|
Appliances
|
Oven - Built-in, Cooktop, Washer |
|
Basement Development
|
Partially Finished |
|
Basement Type
|
Full (partially Finished) |
|
Constructed Date
|
1927 |
|
Construction Style Attachment
|
Semi-detached |
|
Cooling Type
|
Central Air Conditioning |
|
Exterior Finish
|
Brick |
|
Flooring Type
|
Hardwood |
|
Foundation Type
|
Block, Stone |
|
Heating Fuel
|
Natural Gas |
|
Heating Type
|
Forced Air |
|
Stories Total
|
2 |
|
Type
|
House |
|
Utility Water
|
Municipal Water |
Parking
Land
|
Access Type
|
Highway Access |
|
Acreage
|
No |
|
Fence Type
|
Fenced Yard |
|
Land Amenities
|
Airport, Public Transit, Shopping |
|
Sewer
|
Municipal Sewage System |
|
Size Depth
|
81 Ft ,5 In |
|
Size Frontage
|
18 Ft ,8 In |
|
Size Irregular
|
18.68 Ft X 81.45 Ft |
|
Size Total Text
|
18.68 Ft X 81.45 Ft |
|
Zoning Description
|
Residential |
Rooms
| Level |
Type |
Length |
Width |
Dimensions |
|
Second Level |
Primary Bedroom |
|
|
13'6" x 10'11" |
|
Second Level |
Bedroom |
|
|
10'11" x 8'9" |
|
Second Level |
Bedroom |
|
|
9'2" x 6'10" |
|
Second Level |
Full Bathroom |
|
|
Measurements not available |
|
Second Level |
Enclosed Porch |
|
|
Measurements not available |
|
Lower Level |
Den |
|
|
11'5" x 7'9" |
|
Main Level |
Living Room |
|
|
12'10" x 11'8" |
|
Main Level |
Dining Room |
|
|
12'10" x 9'7" |
|
Main Level |
Kitchen |
|
|
14'0" x 11'3" |
|
Main Level |
Sunroom |
|
|
Measurements not available |
https://www.realtor.ca/real-estate/27181413/50-brighton-avenue-ottawa-old-ottawa-south

