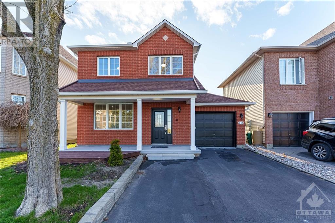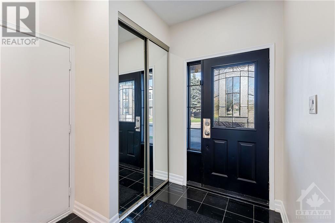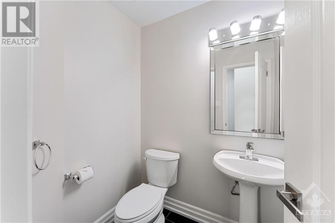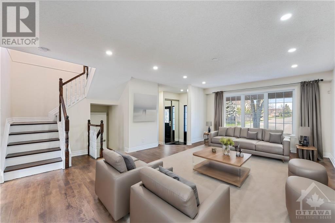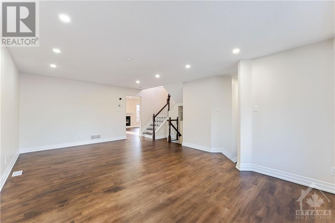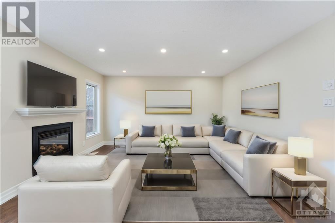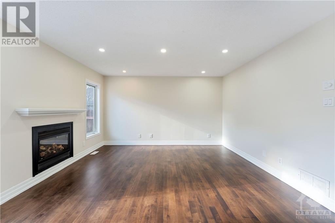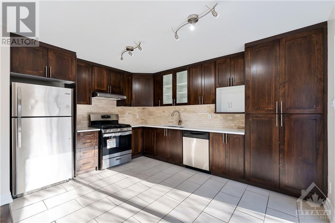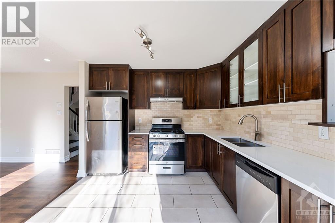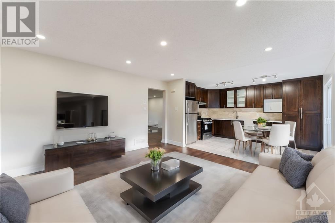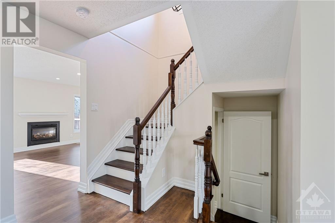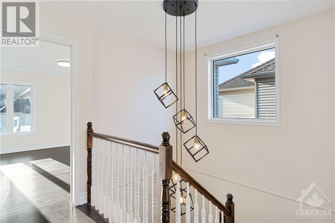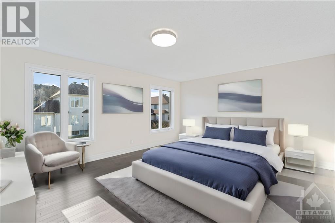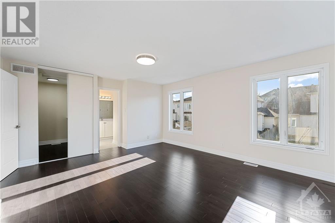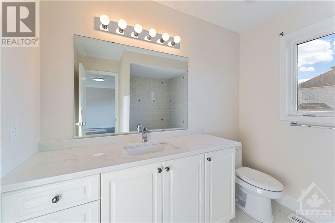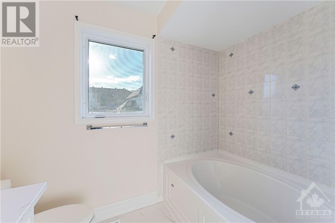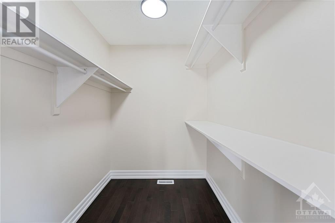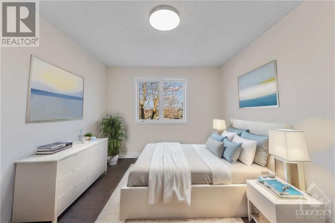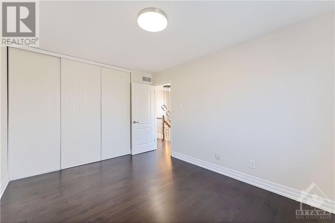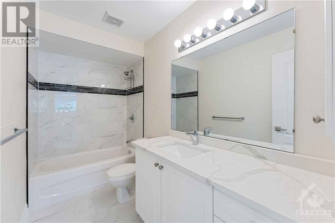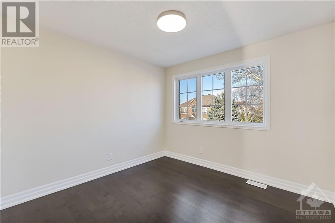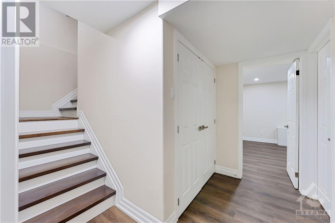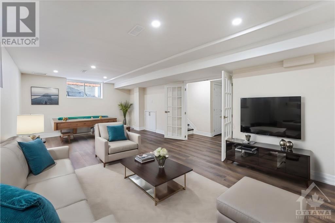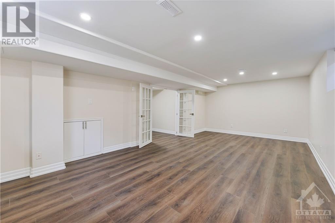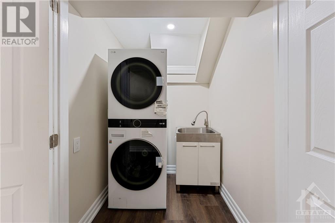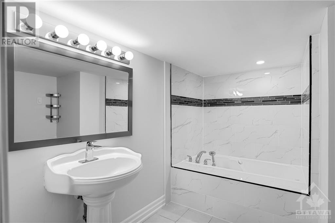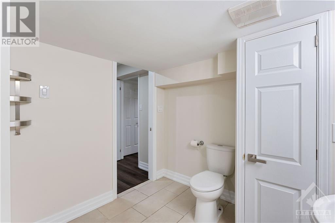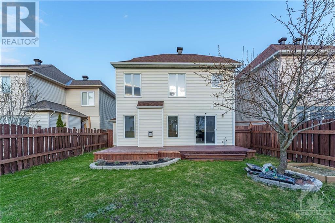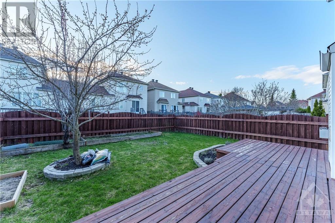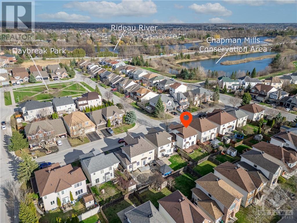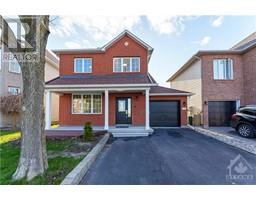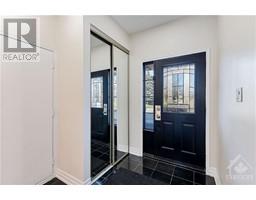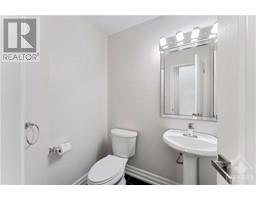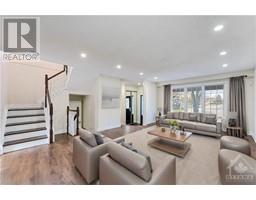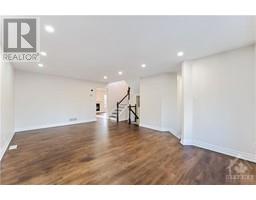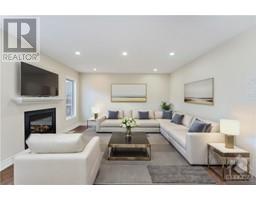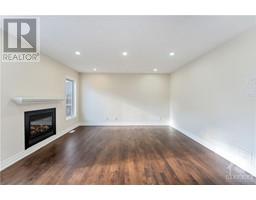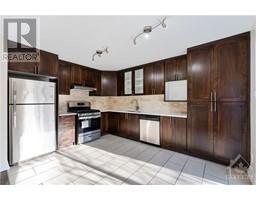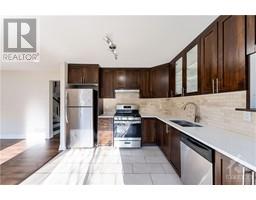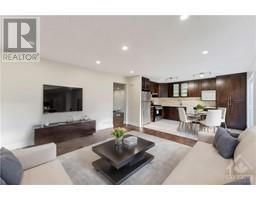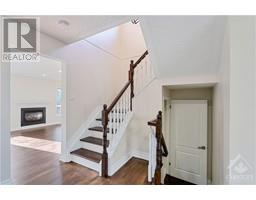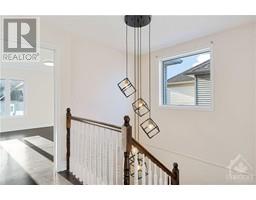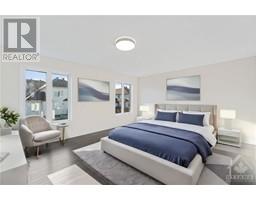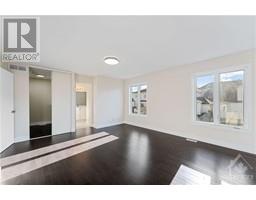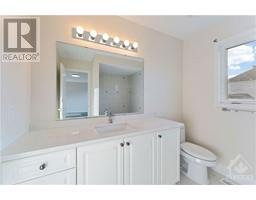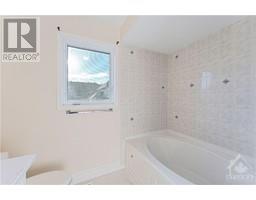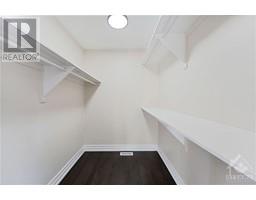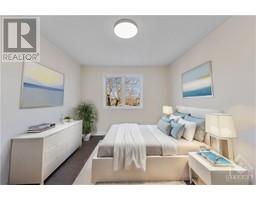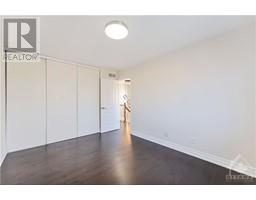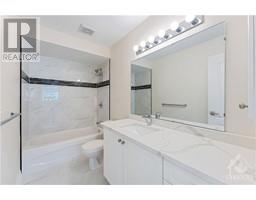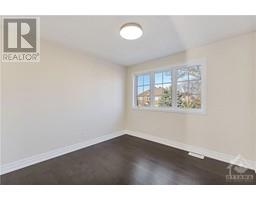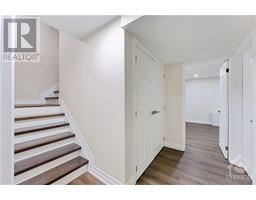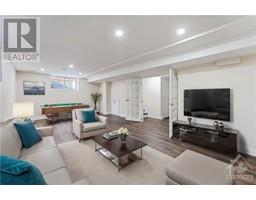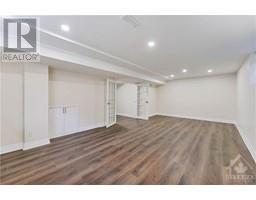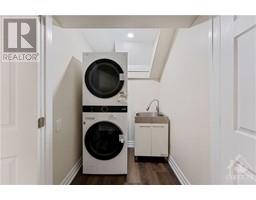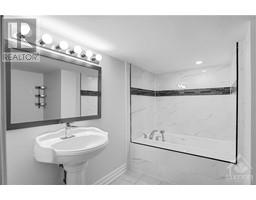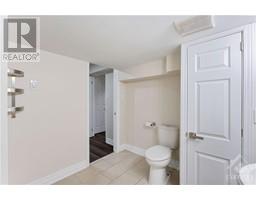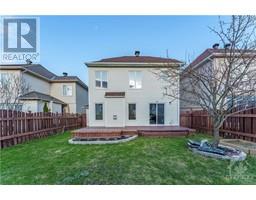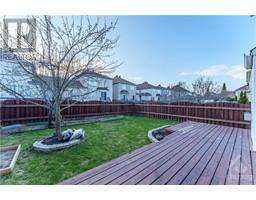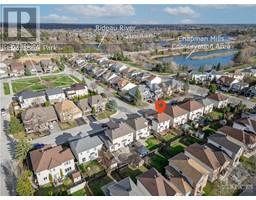4 Bedroom
4 Bathroom
Central Air Conditioning
Forced Air
$799,900
Welcome to 10 Rossan Street! A beautiful and elegant single family home nestled in the heart of Barhaven. This FULLY renovated 3 bedrm + 4 bath is situated in a quiet neighbourhood w/ many amenities close by. Walk into a bright & spacious foyer followed by an elegant formal living rm, a central staircase & an adjacent dining rm. The open concept main floor features hardwood floors throughout, ceramic tiles in the kitchen and lets in an abundance of natural light. Enjoy a gourmet kitchen w/ brand new gas stove, quartz countertop and plenty of cabinets for storage. A large family room with a gas fireplace overlooks the backyard. The 2nd floor includes a large master bedroom w/ an en-suite bath and a large walk-in closet. 2 other large sized bedrooms and the main bathroom complete the 2nd floor. Fully finished basement includes a large rec. room w/double french doors, a separate room (can be use as 4th bedroom), and a laundry room. The fully fenced backyard has a floating deck. Call Now! (id:35885)
Open House
This property has open houses!
Starts at:
2:00 pm
Ends at:
4:00 pm
Property Details
|
MLS® Number
|
1403400 |
|
Property Type
|
Single Family |
|
Neigbourhood
|
Barhaven/Chapman mills |
|
Amenities Near By
|
Public Transit, Shopping |
|
Communication Type
|
Internet Access |
|
Community Features
|
Family Oriented |
|
Features
|
Automatic Garage Door Opener |
|
Parking Space Total
|
3 |
|
Structure
|
Deck |
Building
|
Bathroom Total
|
4 |
|
Bedrooms Above Ground
|
3 |
|
Bedrooms Below Ground
|
1 |
|
Bedrooms Total
|
4 |
|
Appliances
|
Refrigerator, Dishwasher, Hood Fan, Stove, Washer |
|
Basement Development
|
Finished |
|
Basement Type
|
Full (finished) |
|
Constructed Date
|
2001 |
|
Construction Style Attachment
|
Detached |
|
Cooling Type
|
Central Air Conditioning |
|
Exterior Finish
|
Brick, Siding |
|
Flooring Type
|
Wall-to-wall Carpet, Hardwood, Tile |
|
Foundation Type
|
Poured Concrete |
|
Half Bath Total
|
1 |
|
Heating Fuel
|
Natural Gas |
|
Heating Type
|
Forced Air |
|
Stories Total
|
2 |
|
Type
|
House |
|
Utility Water
|
Municipal Water |
Parking
Land
|
Acreage
|
No |
|
Fence Type
|
Fenced Yard |
|
Land Amenities
|
Public Transit, Shopping |
|
Sewer
|
Municipal Sewage System |
|
Size Depth
|
86 Ft ,10 In |
|
Size Frontage
|
38 Ft |
|
Size Irregular
|
38.02 Ft X 86.84 Ft |
|
Size Total Text
|
38.02 Ft X 86.84 Ft |
|
Zoning Description
|
Residential |
Rooms
| Level |
Type |
Length |
Width |
Dimensions |
|
Second Level |
Primary Bedroom |
|
|
16'5" x 13'9" |
|
Second Level |
3pc Ensuite Bath |
|
|
Measurements not available |
|
Second Level |
3pc Bathroom |
|
|
Measurements not available |
|
Second Level |
Bedroom |
|
|
10'0" x 13'2" |
|
Second Level |
Bedroom |
|
|
10'1" x 10'2" |
|
Basement |
Recreation Room |
|
|
23'4" x 12'2" |
|
Basement |
Bedroom |
|
|
11'0" x 11'0" |
|
Basement |
3pc Ensuite Bath |
|
|
Measurements not available |
|
Basement |
Laundry Room |
|
|
Measurements not available |
|
Main Level |
Dining Room |
|
|
14'4" x 9'2" |
|
Main Level |
Family Room |
|
|
14'2" x 13'9" |
|
Main Level |
Living Room |
|
|
12'8" x 12'0" |
|
Main Level |
Kitchen |
|
|
10'4" x 13'6" |
|
Main Level |
2pc Bathroom |
|
|
Measurements not available |
Utilities
https://www.realtor.ca/real-estate/27192492/10-rossan-street-ottawa-barhavenchapman-mills

