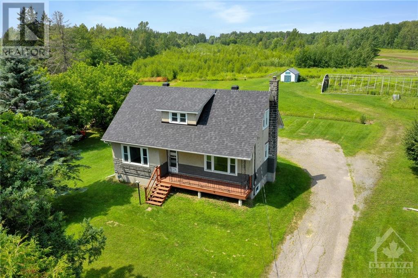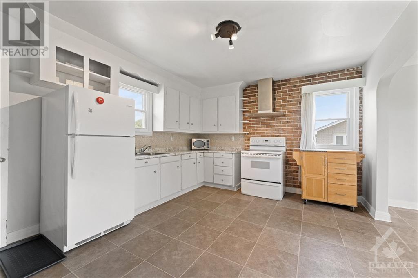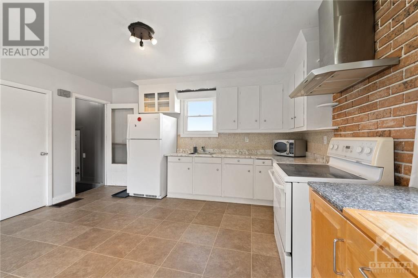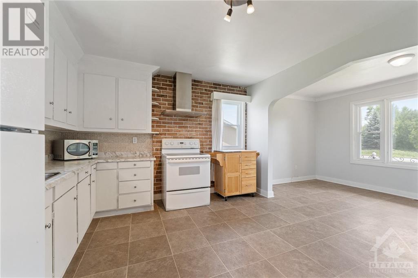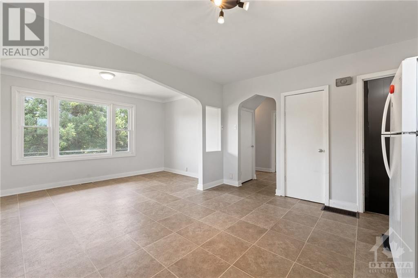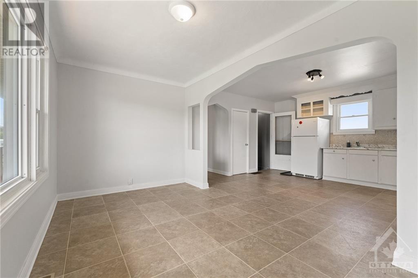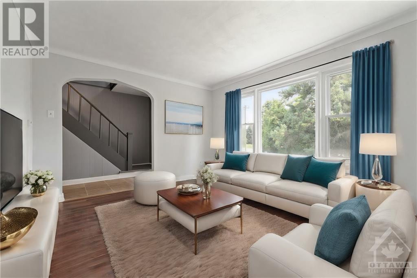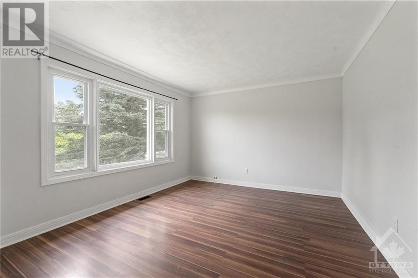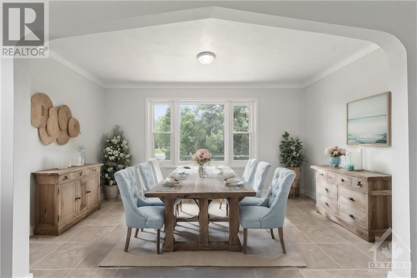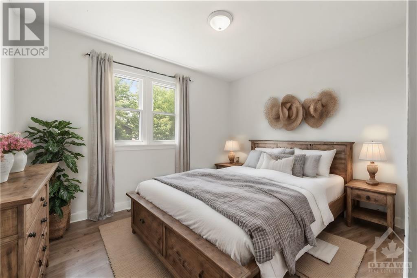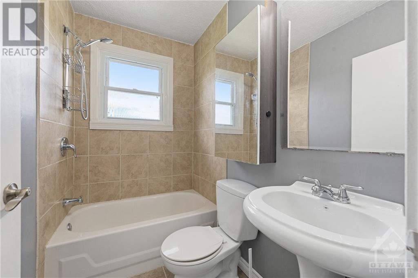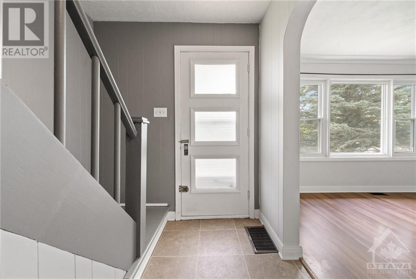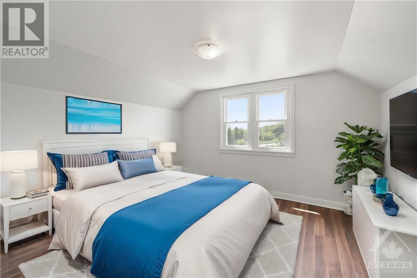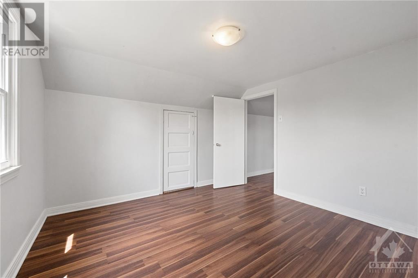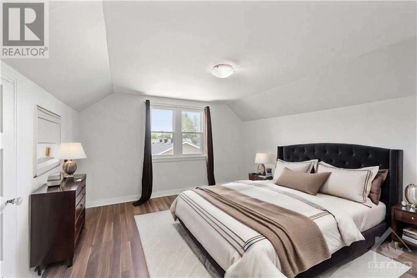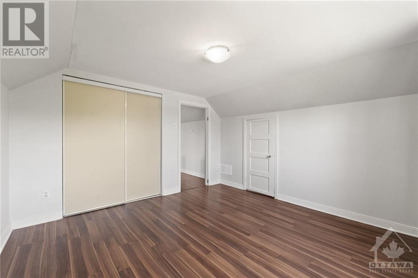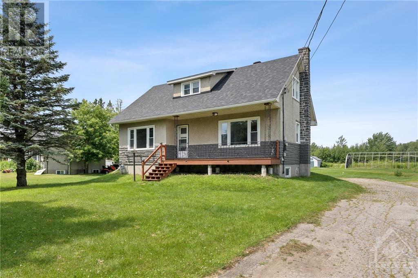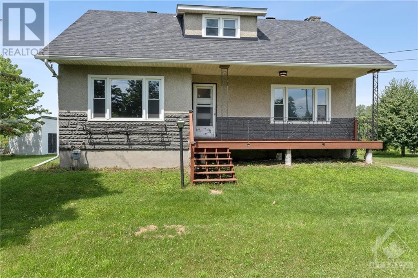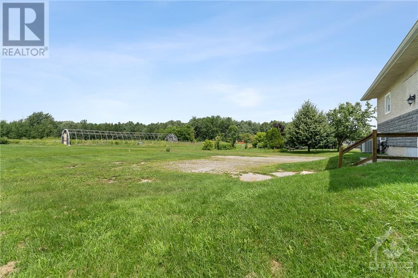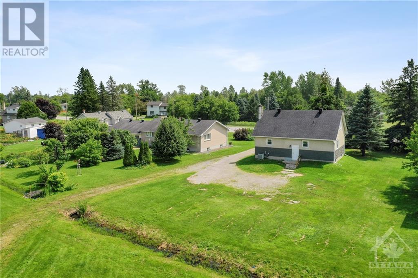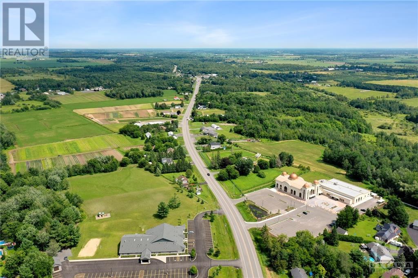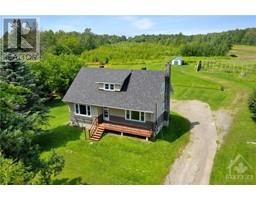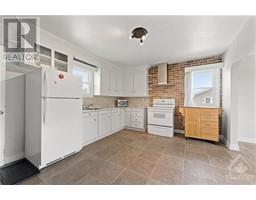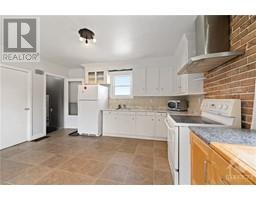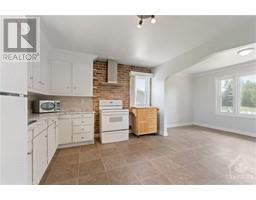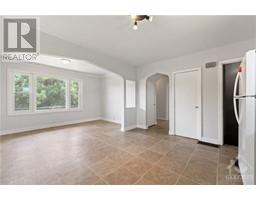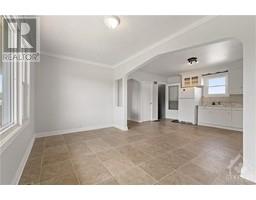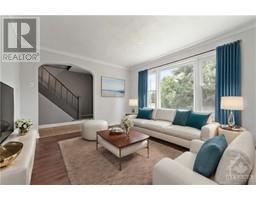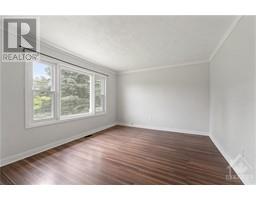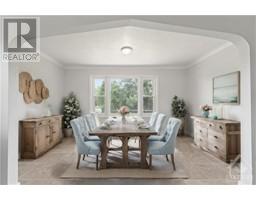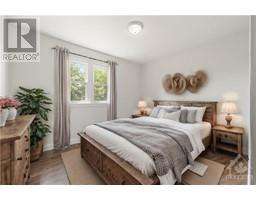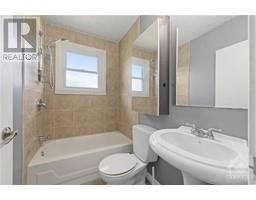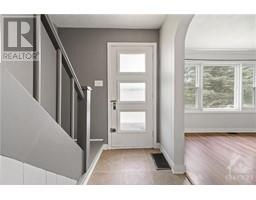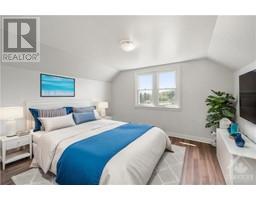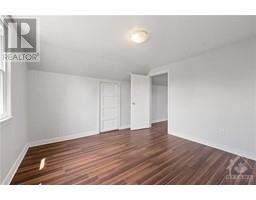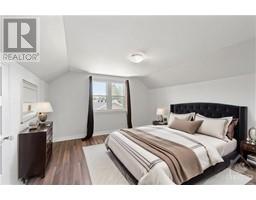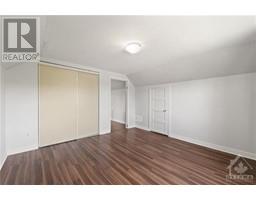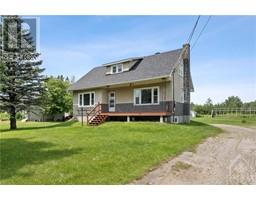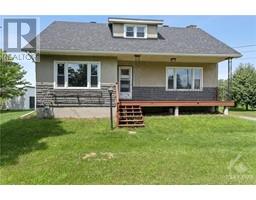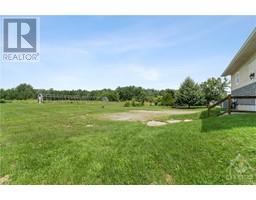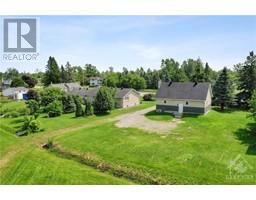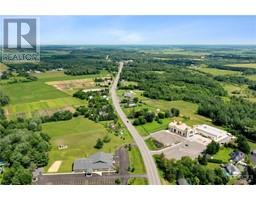3 Bedroom
1 Bathroom
Central Air Conditioning
Forced Air
$574,900
All the benefits of agrarian living just minutes from Orleans, this charming home offers a serene rural lifestyle w/the convenience of urban amenities close by. Private backyrd w/no rear neighbours, providing a peaceful retreat. The current owner has meticulously maintained the home inside & out, ensuring it is move-in ready for its next occupants.0.65 Acres & DR-Development Reserve zoning, this property is situated in an area designated for urban & suburban future growth. This versatile zoning opens up a world of possibilities for future development & customization. Inside, the home features 3 bedrooms & expansive main living areas. This property combines the tranquility of rural living w/potential for future development, making it a unique & valuable opportunity for prospective buyers. Whether you're looking to settle into a peaceful home or explore business opportunities, this residence is a rare find that promises both comfort & potential. Some photos have been virtually staged. (id:35885)
Property Details
|
MLS® Number
|
1399372 |
|
Property Type
|
Single Family |
|
Neigbourhood
|
Navan |
|
Parking Space Total
|
8 |
Building
|
Bathroom Total
|
1 |
|
Bedrooms Above Ground
|
3 |
|
Bedrooms Total
|
3 |
|
Appliances
|
Refrigerator, Dryer, Stove, Washer |
|
Basement Development
|
Unfinished |
|
Basement Type
|
Full (unfinished) |
|
Constructed Date
|
1959 |
|
Construction Style Attachment
|
Detached |
|
Cooling Type
|
Central Air Conditioning |
|
Exterior Finish
|
Stucco |
|
Flooring Type
|
Laminate, Linoleum |
|
Foundation Type
|
Block |
|
Heating Fuel
|
Natural Gas |
|
Heating Type
|
Forced Air |
|
Stories Total
|
2 |
|
Type
|
House |
|
Utility Water
|
Municipal Water |
Parking
Land
|
Acreage
|
No |
|
Sewer
|
Septic System |
|
Size Depth
|
286 Ft ,5 In |
|
Size Frontage
|
74 Ft ,11 In |
|
Size Irregular
|
0.64 |
|
Size Total
|
0.64 Ac |
|
Size Total Text
|
0.64 Ac |
|
Zoning Description
|
Dr |
Rooms
| Level |
Type |
Length |
Width |
Dimensions |
|
Second Level |
Den |
|
|
14'5" x 6'0" |
|
Second Level |
Bedroom |
|
|
11'8" x 11'9" |
|
Second Level |
Bedroom |
|
|
10'11" x 11'9" |
|
Lower Level |
Laundry Room |
|
|
Measurements not available |
|
Main Level |
Foyer |
|
|
3'10" x 12'9" |
|
Main Level |
Living Room |
|
|
11'5" x 13'2" |
|
Main Level |
Dining Room |
|
|
8'0" x 14'5" |
|
Main Level |
Kitchen |
|
|
14'4" x 11'9" |
|
Main Level |
Primary Bedroom |
|
|
9'1" x 11'5" |
|
Main Level |
3pc Ensuite Bath |
|
|
7'0" x 4'5" |
https://www.realtor.ca/real-estate/27180551/3573-navan-road-ottawa-navan

