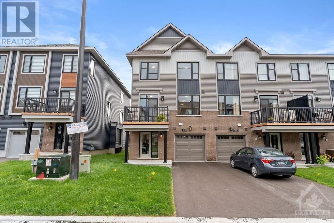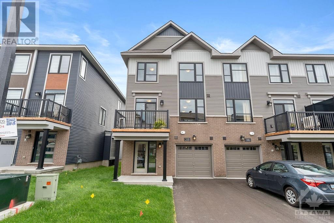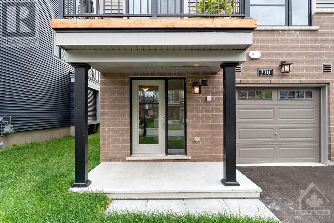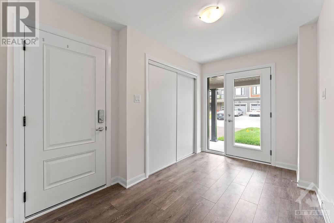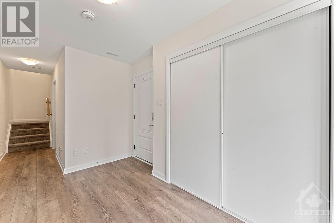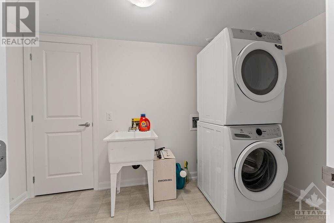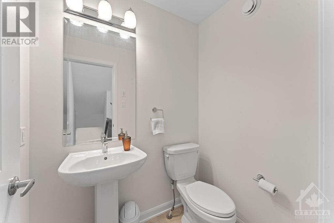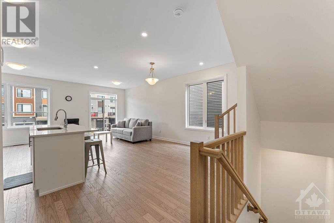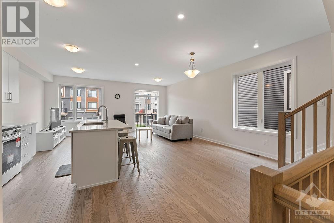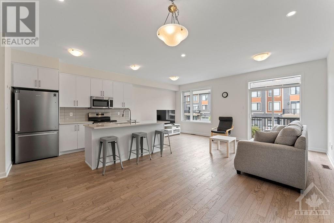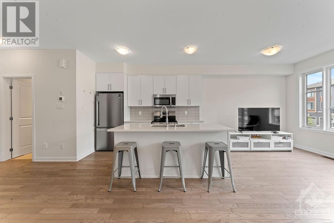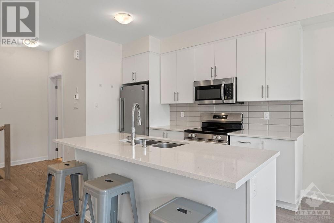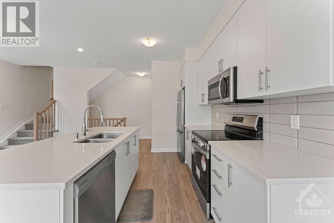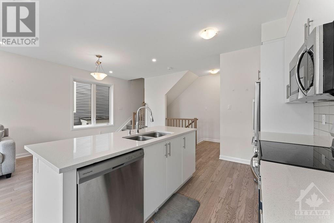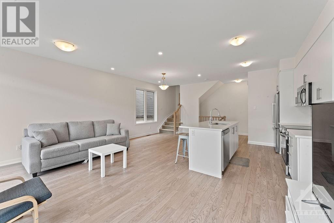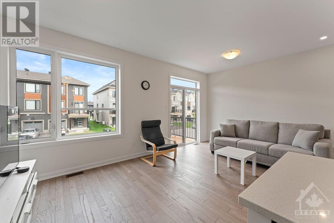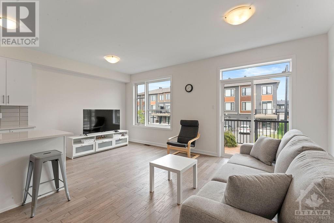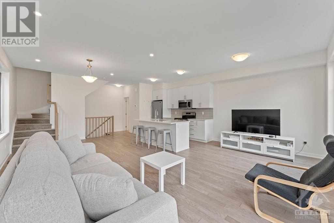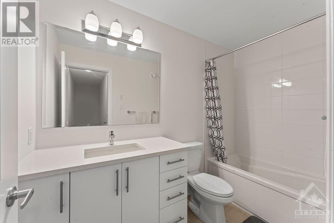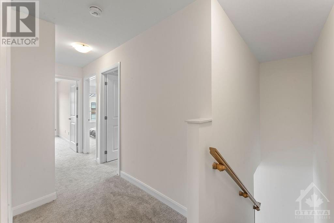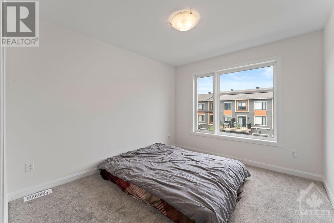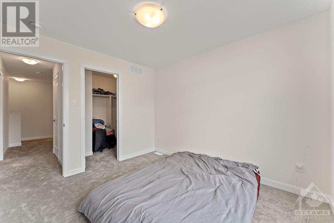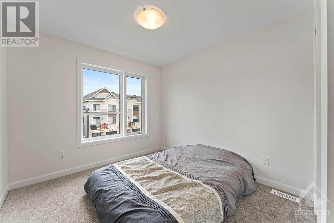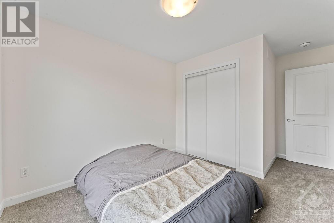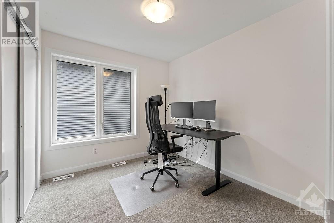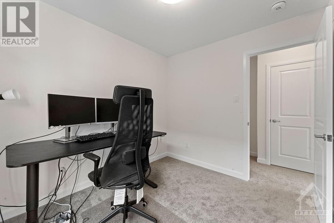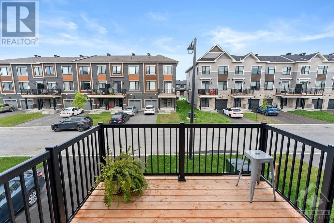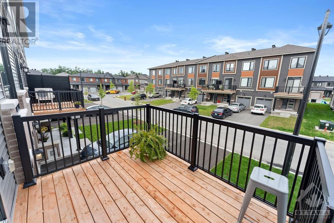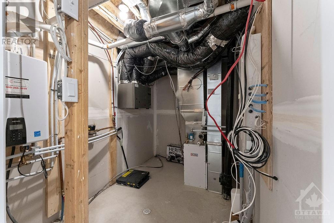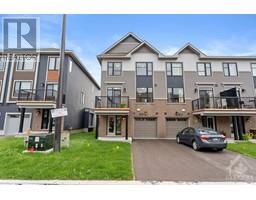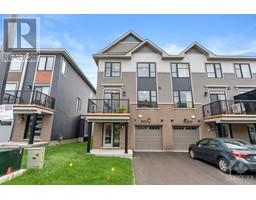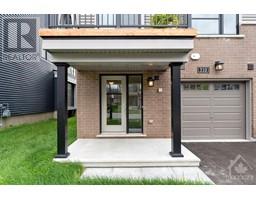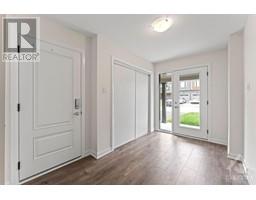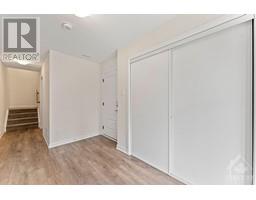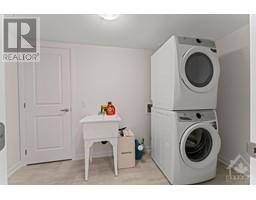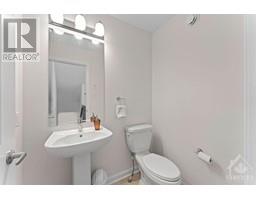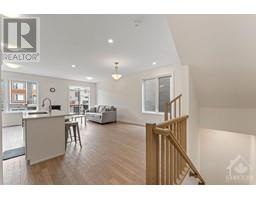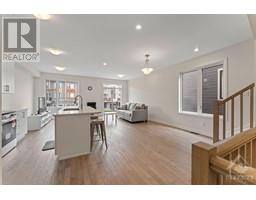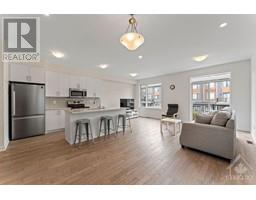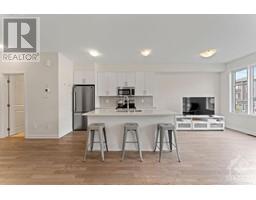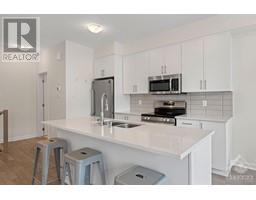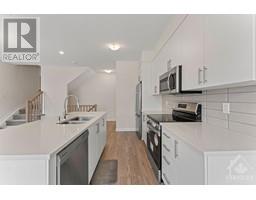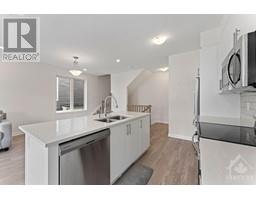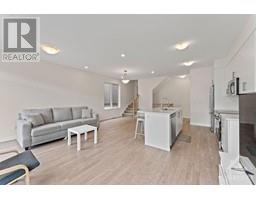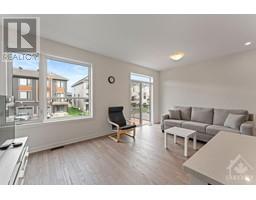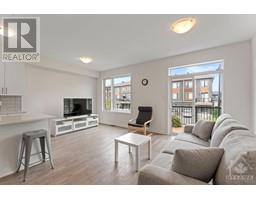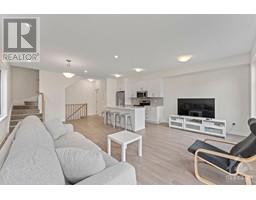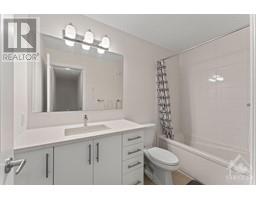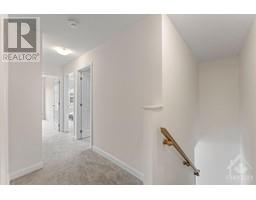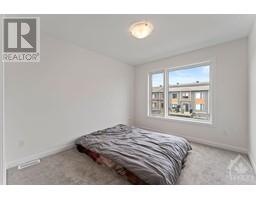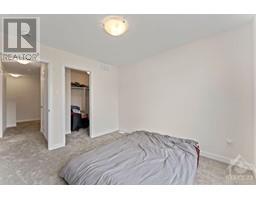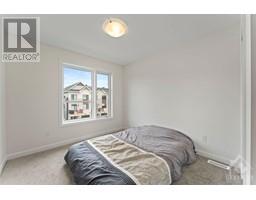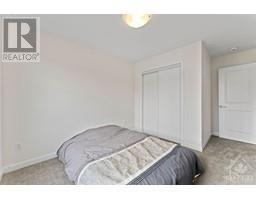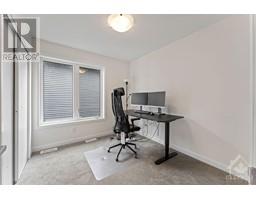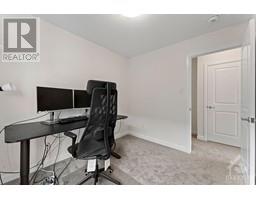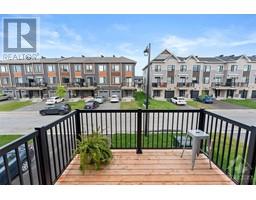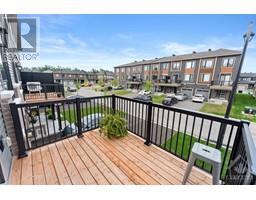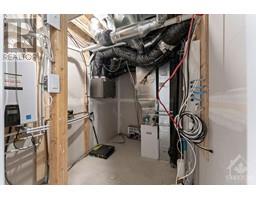3 Bedroom
2 Bathroom
Central Air Conditioning
Forced Air
$2,500 Monthly
Welcome to this BRAND NEW END UNIT Minto Dawson model. You are greeted with a spacious foyer that leads to the garage entry followed by the laundry room that has ample amount of storage space and a large mechanical room that can hold all your seasonal items. On the second level you will find a powder room and an open concept living space with oversized windows that allow a ton of natural light through. The kitchen features SS appliances and quartz countertops and hardwood floors that seamlessly flow throughout the living space. The upper level features 3 spacious bedrooms and a full bath. The primary bedroom includes a large walk-in closet. Conveniently location between Barnsdale and Greenbank. Close to schools, parks, amenities, the golf course and shops. (id:35885)
Property Details
|
MLS® Number
|
1403267 |
|
Property Type
|
Single Family |
|
Neigbourhood
|
Half Moon Bay |
|
Amenities Near By
|
Public Transit, Recreation Nearby, Shopping |
|
Community Features
|
Family Oriented |
|
Features
|
Balcony, Automatic Garage Door Opener |
|
Parking Space Total
|
3 |
Building
|
Bathroom Total
|
2 |
|
Bedrooms Above Ground
|
3 |
|
Bedrooms Total
|
3 |
|
Amenities
|
Laundry - In Suite |
|
Appliances
|
Refrigerator, Dishwasher, Dryer, Microwave Range Hood Combo, Stove, Washer |
|
Basement Development
|
Not Applicable |
|
Basement Type
|
None (not Applicable) |
|
Constructed Date
|
2024 |
|
Cooling Type
|
Central Air Conditioning |
|
Exterior Finish
|
Brick, Vinyl |
|
Fire Protection
|
Smoke Detectors |
|
Flooring Type
|
Wall-to-wall Carpet, Hardwood, Laminate |
|
Half Bath Total
|
1 |
|
Heating Fuel
|
Natural Gas |
|
Heating Type
|
Forced Air |
|
Stories Total
|
3 |
|
Type
|
Row / Townhouse |
|
Utility Water
|
Municipal Water |
Parking
Land
|
Access Type
|
Highway Access |
|
Acreage
|
No |
|
Land Amenities
|
Public Transit, Recreation Nearby, Shopping |
|
Sewer
|
Municipal Sewage System |
|
Size Depth
|
45 Ft ,11 In |
|
Size Frontage
|
27 Ft ,1 In |
|
Size Irregular
|
27.1 Ft X 45.9 Ft |
|
Size Total Text
|
27.1 Ft X 45.9 Ft |
|
Zoning Description
|
Residential |
Rooms
| Level |
Type |
Length |
Width |
Dimensions |
|
Second Level |
Dining Room |
|
|
11'5" x 11'2" |
|
Second Level |
Kitchen |
|
|
11'1" x 8'2" |
|
Second Level |
Living Room |
|
|
19'6" x 10'0" |
|
Third Level |
Bedroom |
|
|
9'9" x 8'9" |
|
Third Level |
Bedroom |
|
|
10'0" x 9'9" |
|
Third Level |
Primary Bedroom |
|
|
11’0” x 10’0" |
https://www.realtor.ca/real-estate/27196855/310-raheen-court-ottawa-half-moon-bay

