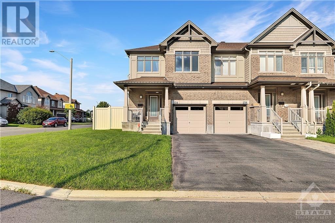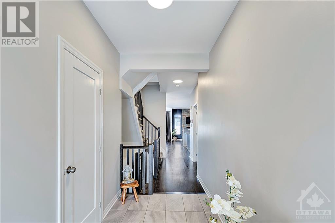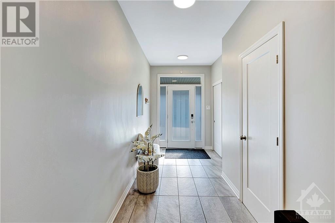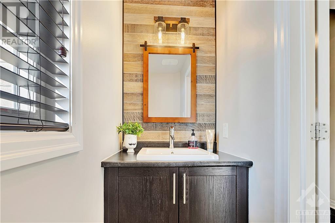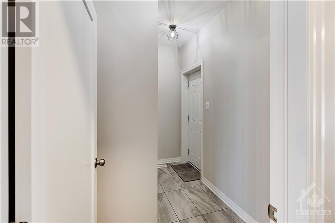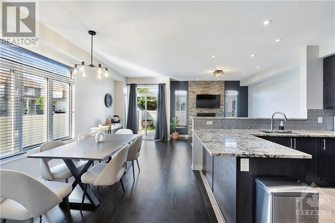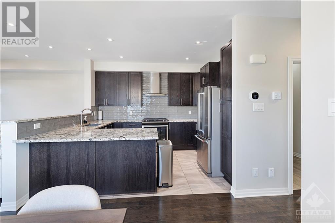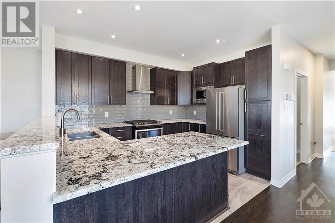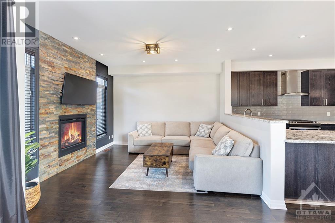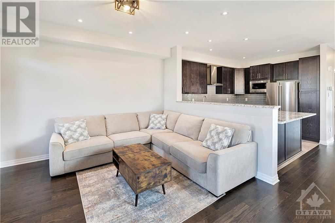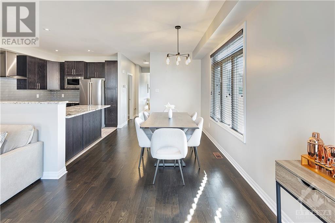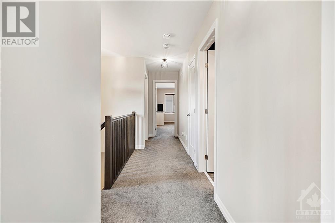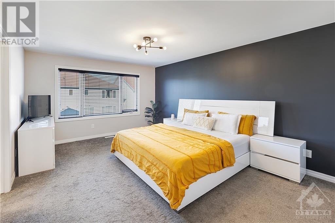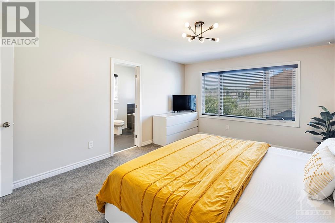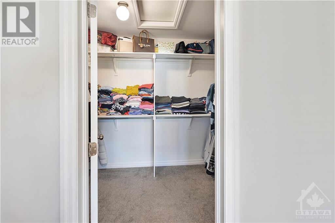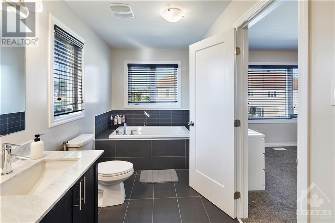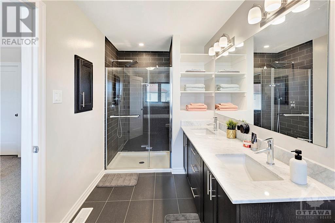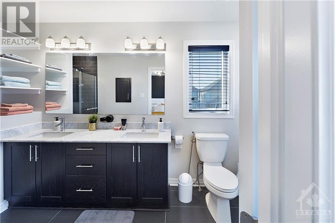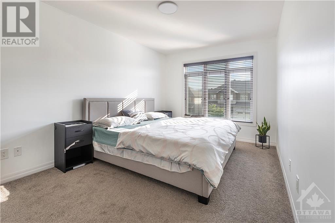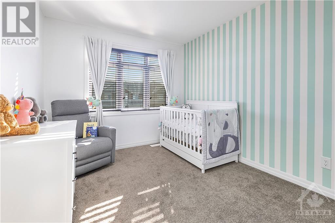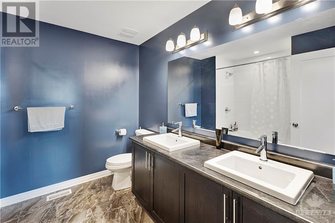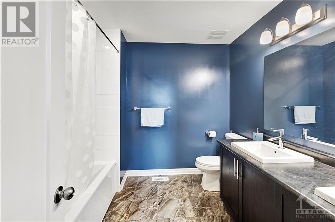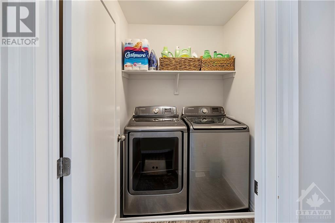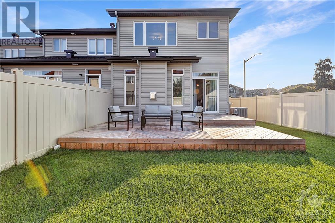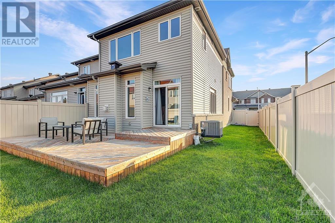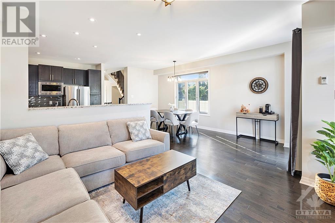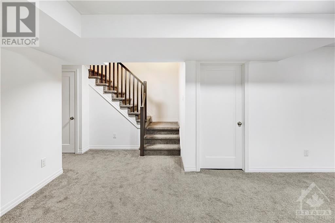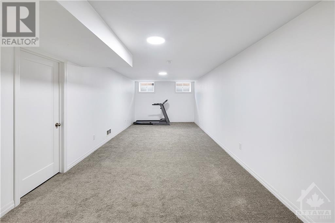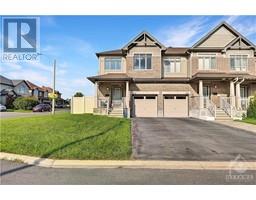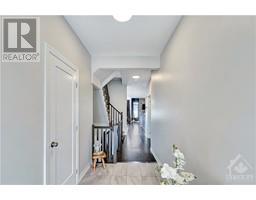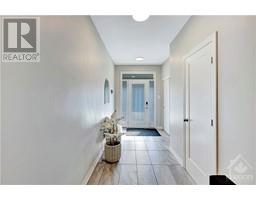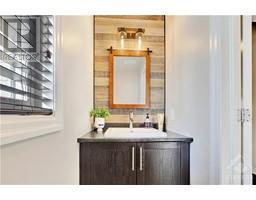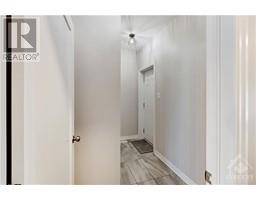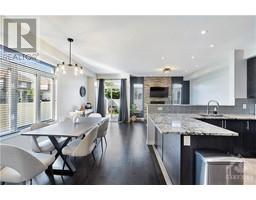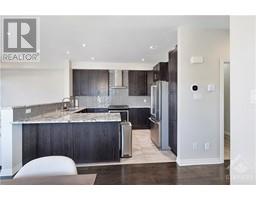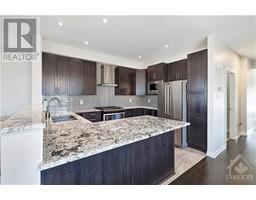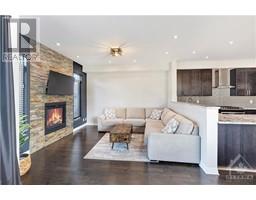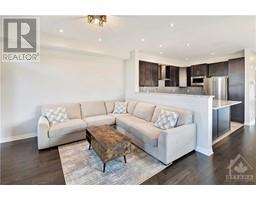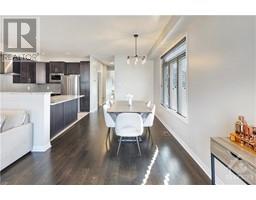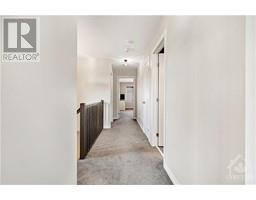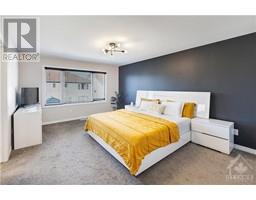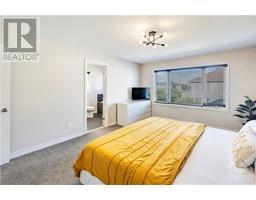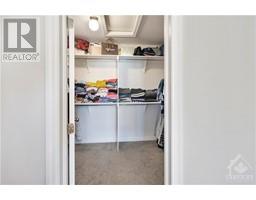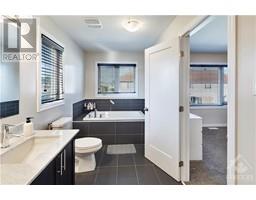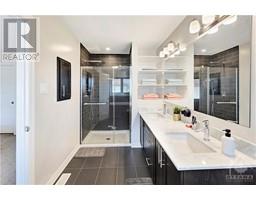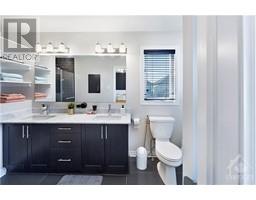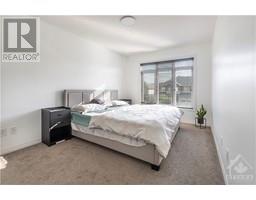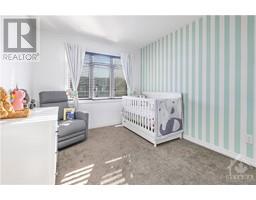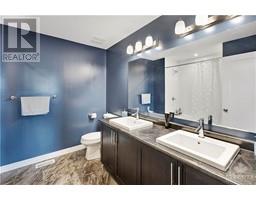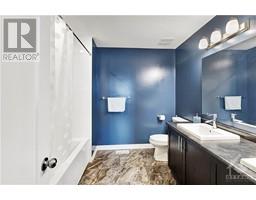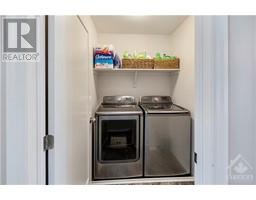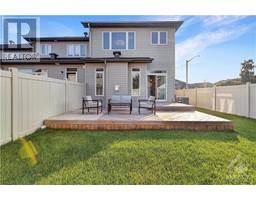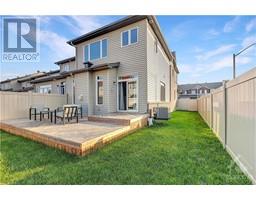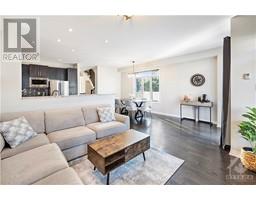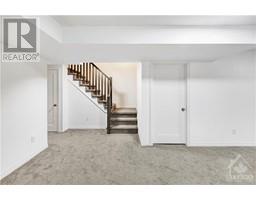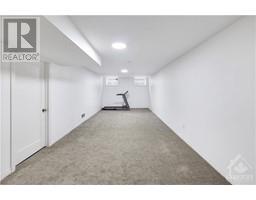3 Bedroom
3 Bathroom
Central Air Conditioning
Forced Air
$2,850 Monthly
HURRY UP !! Presenting an exceptional 2325 sq ft end unit situated on a premium lot in the sought-after Bradley Estates neighborhood. This meticulously maintained property boasts a gourmet kitchen with granite countertops, a gas stove, ample cabinetry, and stainless steel appliances. The main level offers an elegant dining room and a spacious living room featuring a cozy fireplace. The upper level is highlighted by a luxurious master suite complete with an ensuite bath, double sinks, and a soaking tub. Additionally, two generously sized bedrooms, a convenient laundry area, and a well-appointed second bathroom provide ample space and comfort. The lower level is perfect for entertaining or personal fitness, featuring a large family room suitable for a recreation or gym area. The expansive backyard is a standout feature, showcasing a beautiful deck, vinyl fencing, and abundant green space. This property is a must-see! Schedule your private showing today! (id:35885)
Property Details
|
MLS® Number
|
1403587 |
|
Property Type
|
Single Family |
|
Neigbourhood
|
Bradley Estates |
|
Amenities Near By
|
Public Transit, Recreation Nearby, Shopping |
|
Community Features
|
Family Oriented |
|
Features
|
Corner Site, Automatic Garage Door Opener |
|
Parking Space Total
|
3 |
|
Storage Type
|
Storage Shed |
|
Structure
|
Deck |
Building
|
Bathroom Total
|
3 |
|
Bedrooms Above Ground
|
3 |
|
Bedrooms Total
|
3 |
|
Amenities
|
Laundry - In Suite |
|
Appliances
|
Refrigerator, Dishwasher, Dryer, Microwave, Stove, Washer, Blinds |
|
Basement Development
|
Finished |
|
Basement Type
|
Full (finished) |
|
Constructed Date
|
2017 |
|
Cooling Type
|
Central Air Conditioning |
|
Exterior Finish
|
Brick, Siding |
|
Flooring Type
|
Wall-to-wall Carpet, Hardwood, Ceramic |
|
Half Bath Total
|
1 |
|
Heating Fuel
|
Natural Gas |
|
Heating Type
|
Forced Air |
|
Stories Total
|
2 |
|
Type
|
Row / Townhouse |
|
Utility Water
|
Municipal Water |
Parking
Land
|
Acreage
|
No |
|
Fence Type
|
Fenced Yard |
|
Land Amenities
|
Public Transit, Recreation Nearby, Shopping |
|
Sewer
|
Municipal Sewage System |
|
Size Irregular
|
* Ft X * Ft |
|
Size Total Text
|
* Ft X * Ft |
|
Zoning Description
|
Residential |
Rooms
| Level |
Type |
Length |
Width |
Dimensions |
|
Second Level |
Primary Bedroom |
|
|
16'11" x 12'6" |
|
Second Level |
Bedroom |
|
|
14'8" x 9'7" |
|
Second Level |
Bedroom |
|
|
11'8" x 9'3" |
|
Second Level |
5pc Ensuite Bath |
|
|
17'1" x 6'3" |
|
Second Level |
4pc Bathroom |
|
|
8'11" x 8'11" |
|
Second Level |
Other |
|
|
6'7" x 8'11" |
|
Lower Level |
Recreation Room |
|
|
30'8" x 10'9" |
|
Main Level |
Kitchen |
|
|
10'0" x 12'9" |
|
Main Level |
Dining Room |
|
|
13'1" x 9'5" |
|
Main Level |
Living Room |
|
|
12'2" x 19'2" |
|
Main Level |
Mud Room |
|
|
9'6" x 5'9" |
https://www.realtor.ca/real-estate/27198820/258-gossamer-street-ottawa-bradley-estates

