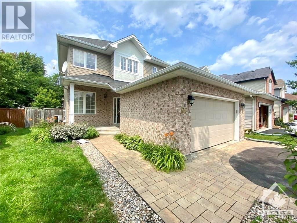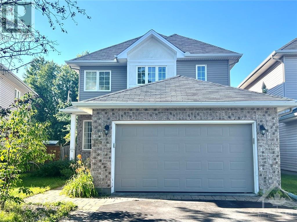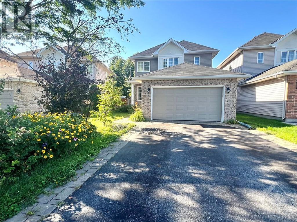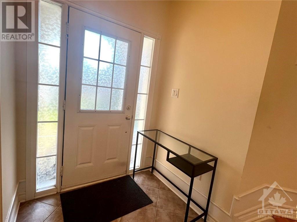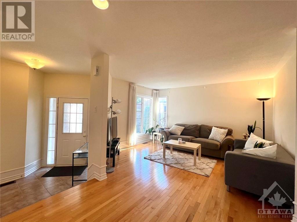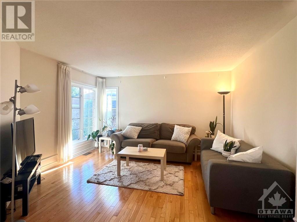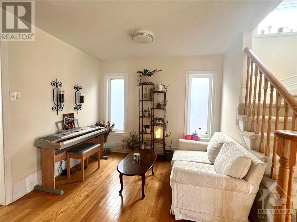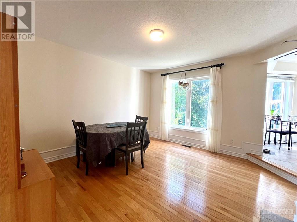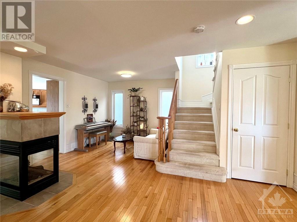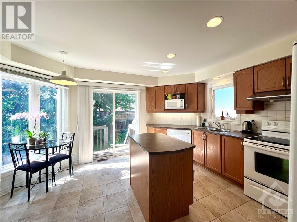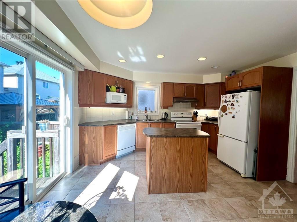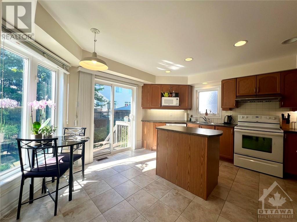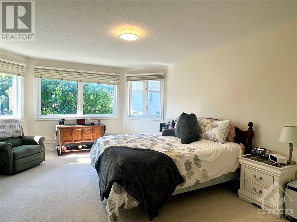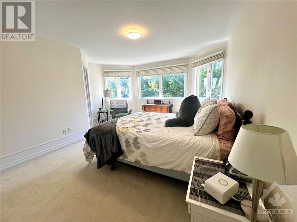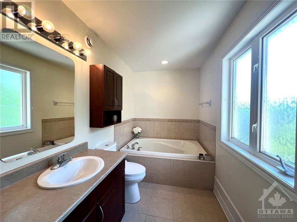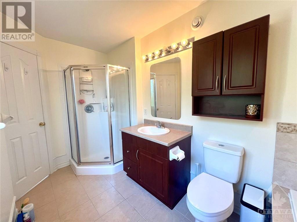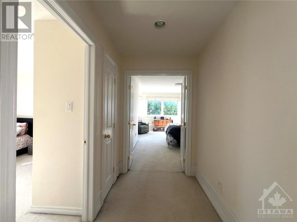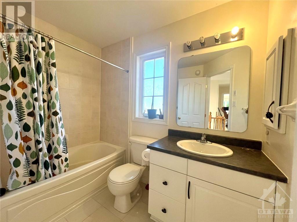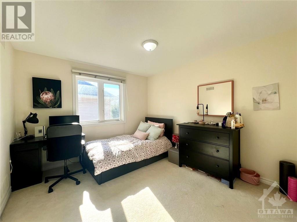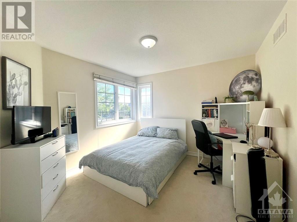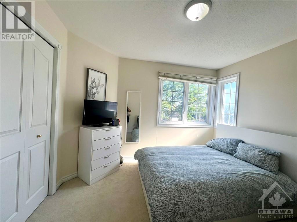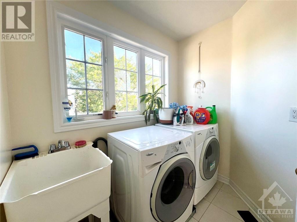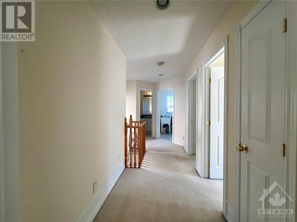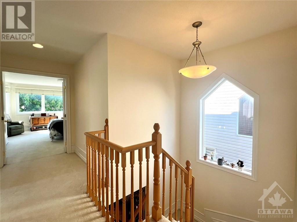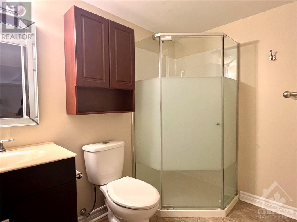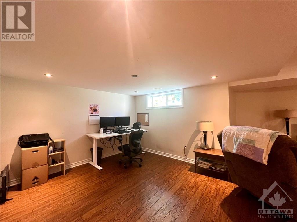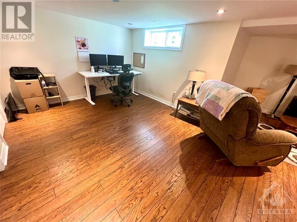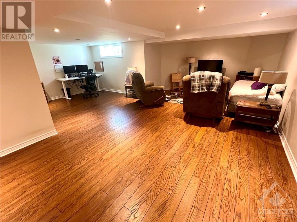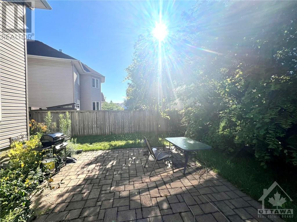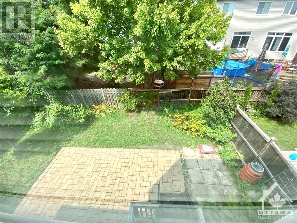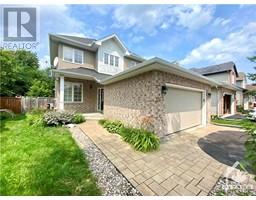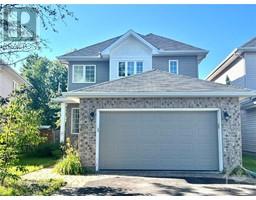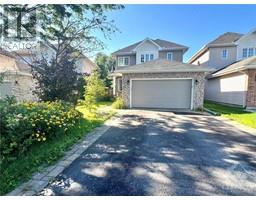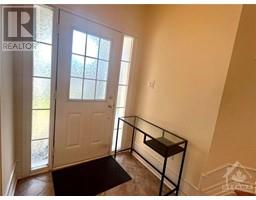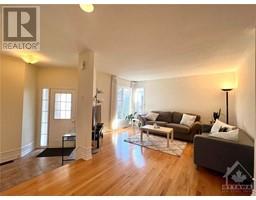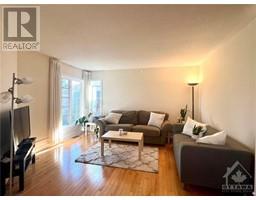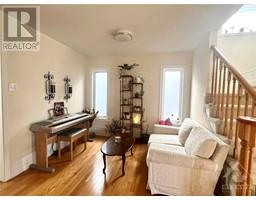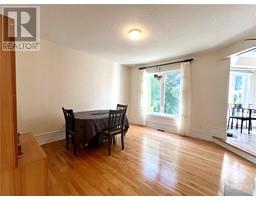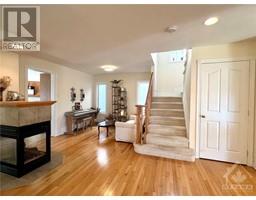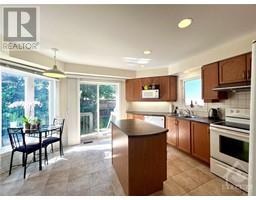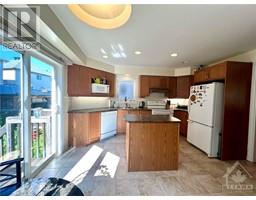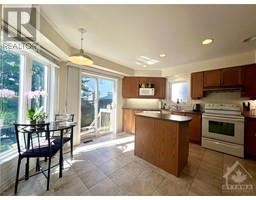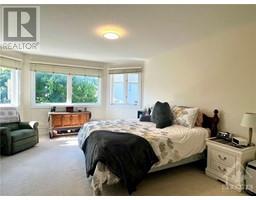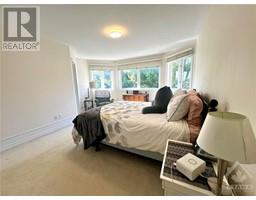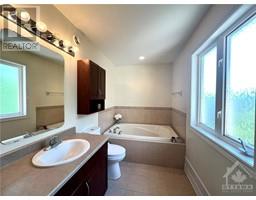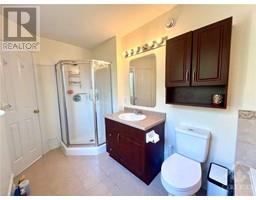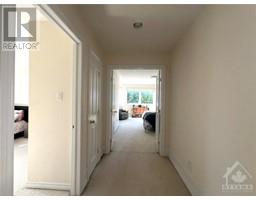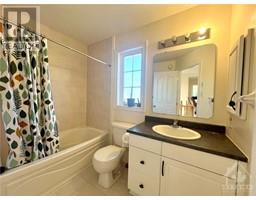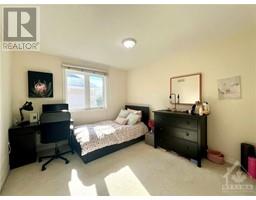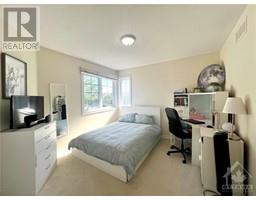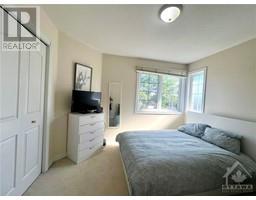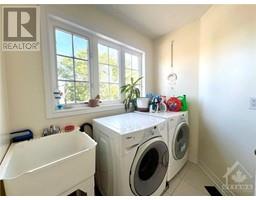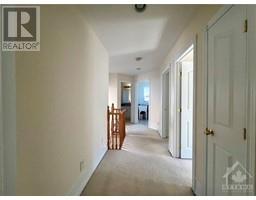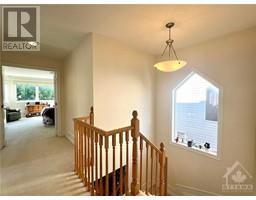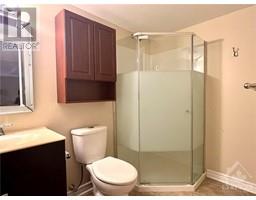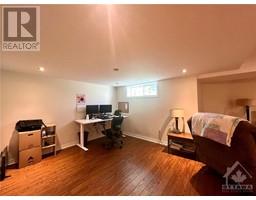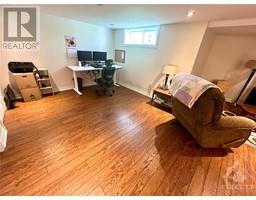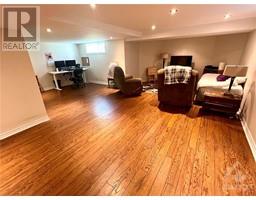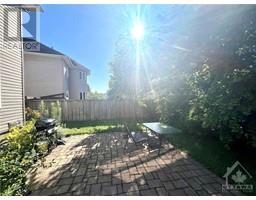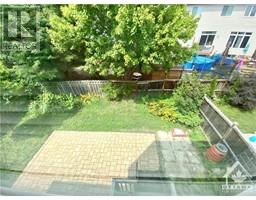3 Bedroom
4 Bathroom
Fireplace
Central Air Conditioning
Forced Air
$3,000 Monthly
This exquisite 3-bedroom, 4-bathroom single-family home is located in Bridlewood, within walking distance to parks and schools, and close to shopping areas. The main floor features a unique three-sided fireplace that enhances the ambiance of the sunken family room, living room, and dining room. The kitchen offers ample cupboard space, a full pantry, an island, a microwave shelf, and three appliances, along with a ceramic tiled floor and a spacious eat-in area. Sliding doors from the kitchen open to a large backyard with an interlocking patio. Upstairs, there are three generously sized bedrooms, including a master with a walk-in closet and a 4-piece ensuite bathroom featuring a separate Roman tub and shower stall. Laundry facilities are conveniently located on the same level. The fully finished basement includes ceiling pot lights, an outlet for a wall-mounted TV, and a 3-piece bathroom. Flooring includes hardwood on the main level and carpeting upstairs. (id:35885)
Property Details
|
MLS® Number
|
1403611 |
|
Property Type
|
Single Family |
|
Neigbourhood
|
Bridlewood |
|
Amenities Near By
|
Public Transit, Recreation Nearby, Shopping |
|
Community Features
|
Family Oriented |
|
Features
|
Automatic Garage Door Opener |
|
Parking Space Total
|
6 |
Building
|
Bathroom Total
|
4 |
|
Bedrooms Above Ground
|
3 |
|
Bedrooms Total
|
3 |
|
Amenities
|
Laundry - In Suite |
|
Appliances
|
Refrigerator, Dishwasher, Dryer, Microwave Range Hood Combo, Stove, Washer |
|
Basement Development
|
Finished |
|
Basement Type
|
Full (finished) |
|
Constructed Date
|
2008 |
|
Construction Style Attachment
|
Detached |
|
Cooling Type
|
Central Air Conditioning |
|
Exterior Finish
|
Brick, Siding |
|
Fireplace Present
|
Yes |
|
Fireplace Total
|
1 |
|
Flooring Type
|
Wall-to-wall Carpet, Hardwood, Tile |
|
Half Bath Total
|
1 |
|
Heating Fuel
|
Natural Gas |
|
Heating Type
|
Forced Air |
|
Stories Total
|
2 |
|
Type
|
House |
|
Utility Water
|
Municipal Water |
Parking
Land
|
Acreage
|
No |
|
Fence Type
|
Fenced Yard |
|
Land Amenities
|
Public Transit, Recreation Nearby, Shopping |
|
Sewer
|
Municipal Sewage System |
|
Size Irregular
|
* Ft X * Ft |
|
Size Total Text
|
* Ft X * Ft |
|
Zoning Description
|
Residential |
Rooms
| Level |
Type |
Length |
Width |
Dimensions |
|
Second Level |
Primary Bedroom |
|
|
14'7" x 12'0" |
|
Second Level |
Bedroom |
|
|
9'0" x 11'2" |
|
Second Level |
Bedroom |
|
|
10'0" x 8'0" |
|
Basement |
Recreation Room |
|
|
25'0" x 13'4" |
|
Main Level |
Living Room |
|
|
10'7" x 11'0" |
|
Main Level |
Dining Room |
|
|
10'0" x 13'0" |
|
Main Level |
Family Room |
|
|
14'0" x 11'6" |
|
Main Level |
Kitchen |
|
|
8'7" x 8'10" |
Utilities
https://www.realtor.ca/real-estate/27198838/106-cedar-valley-drive-ottawa-bridlewood

