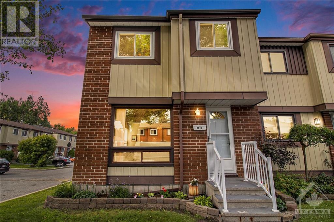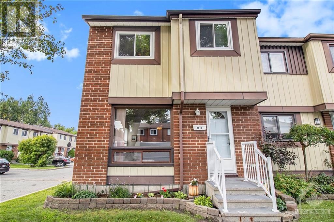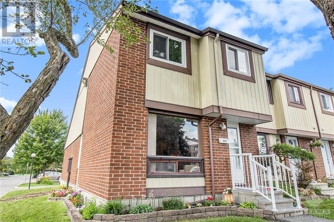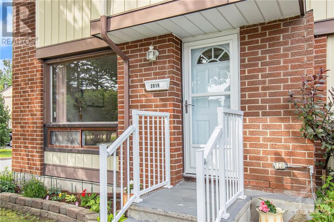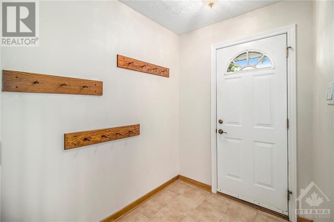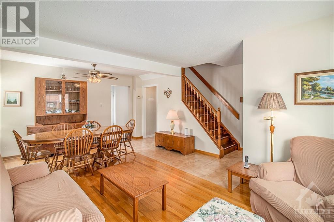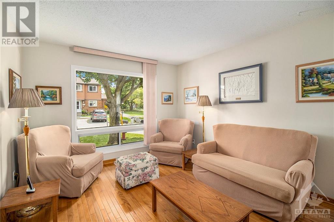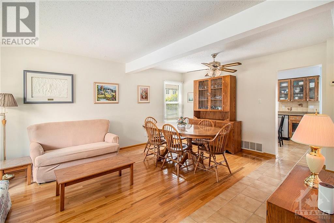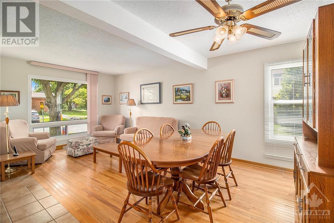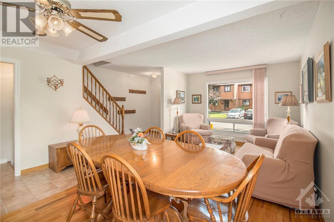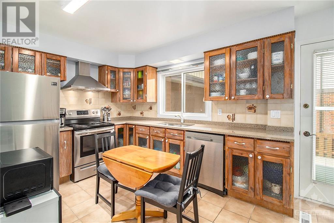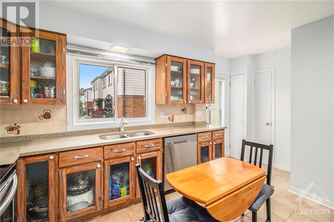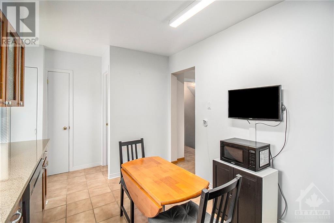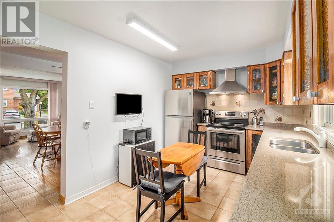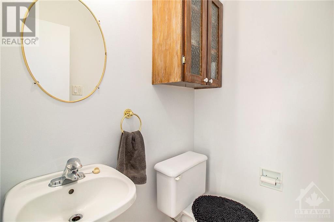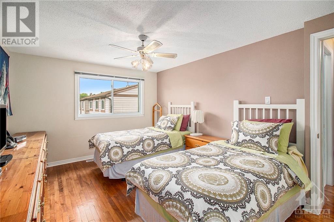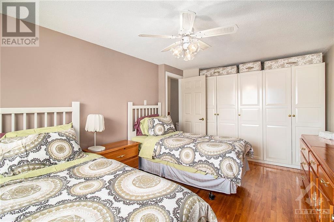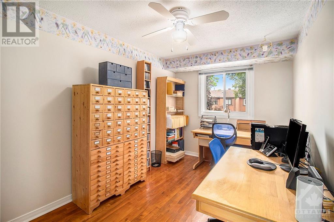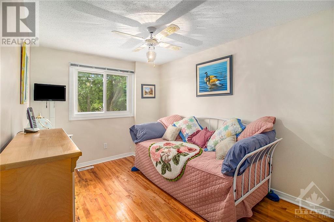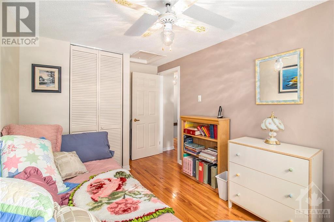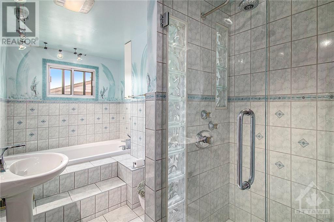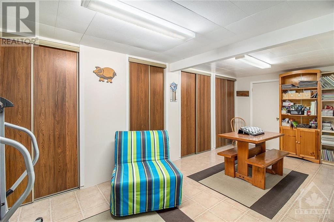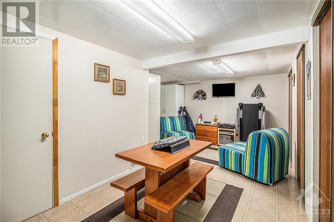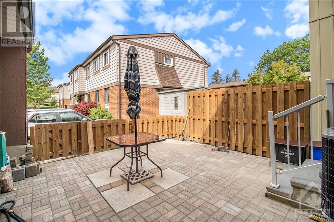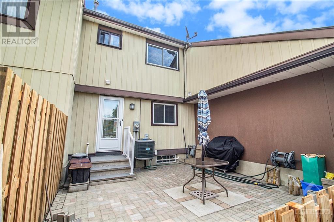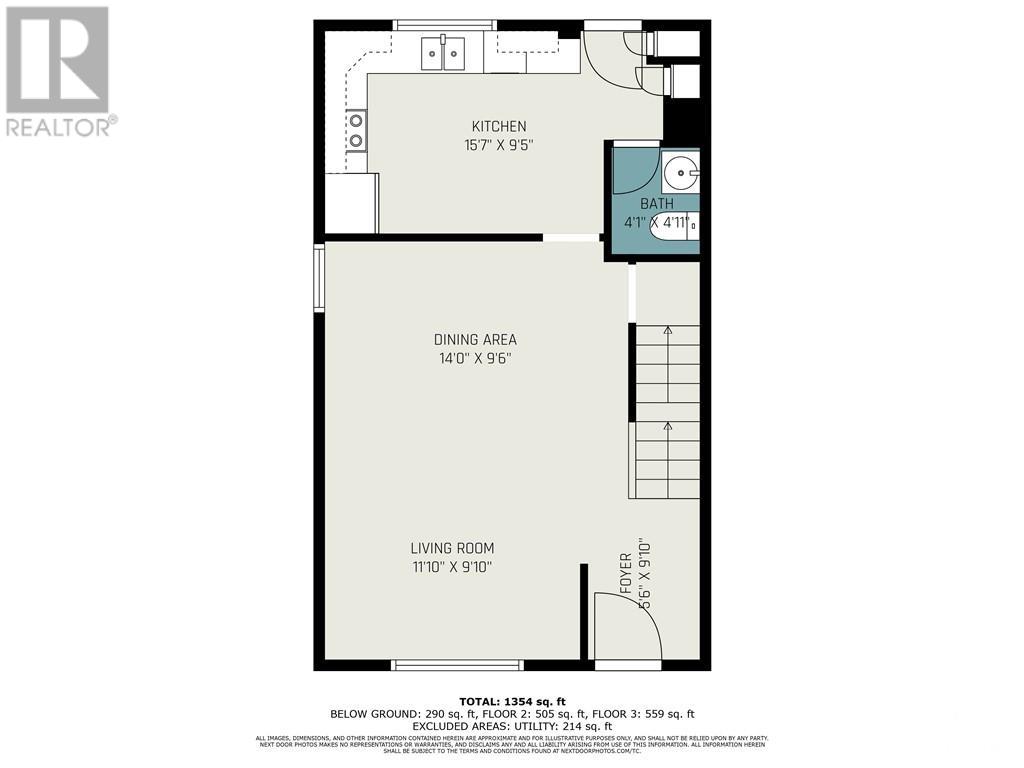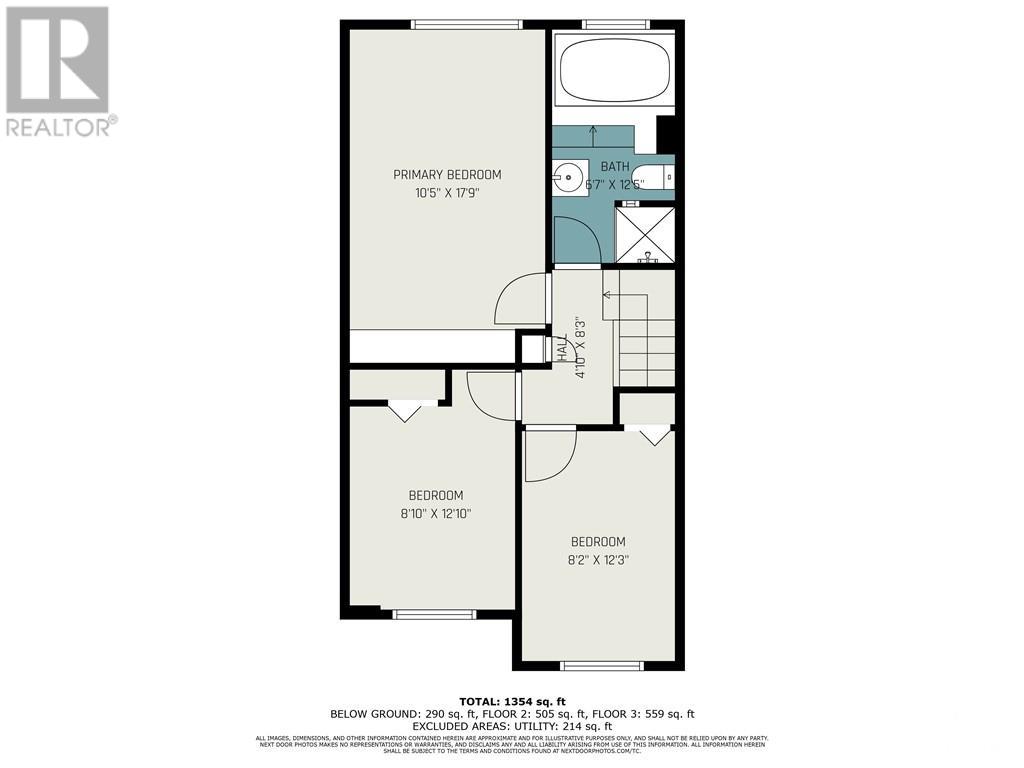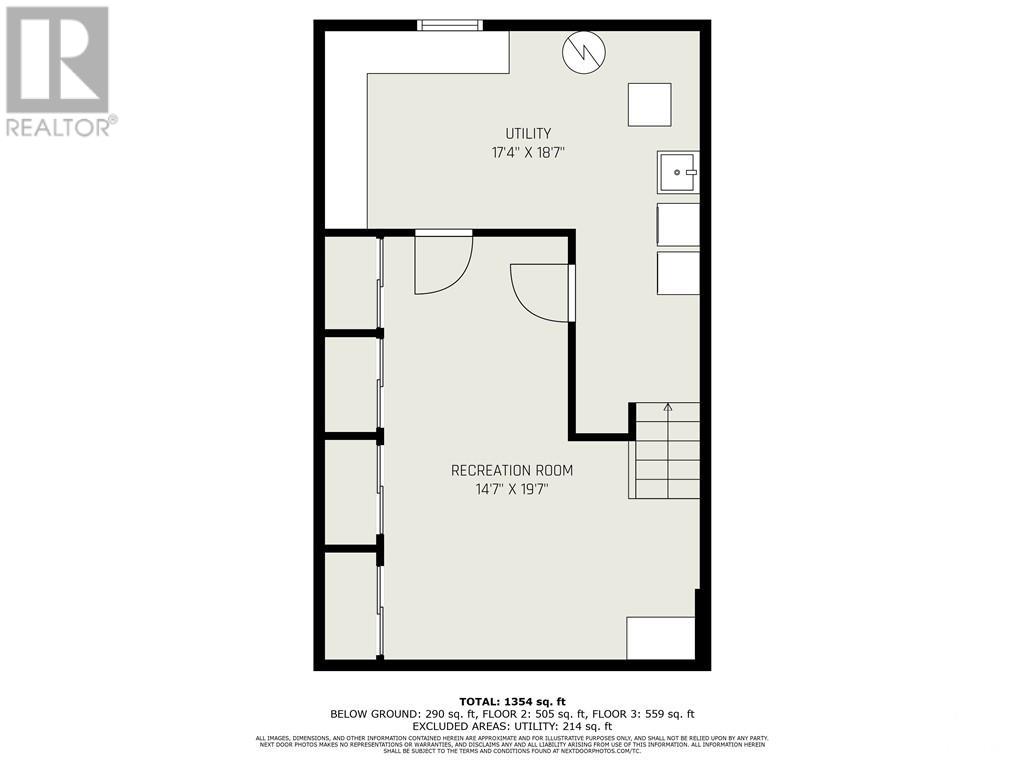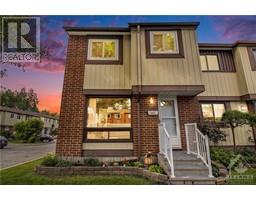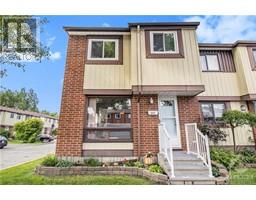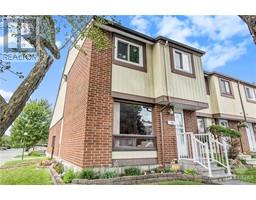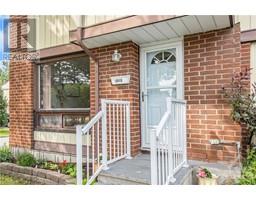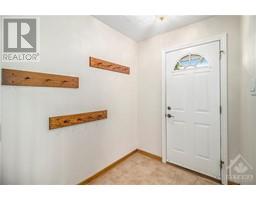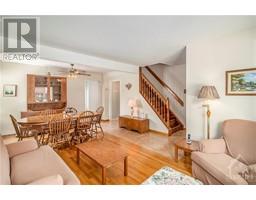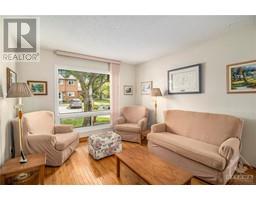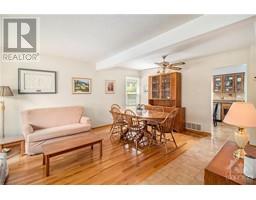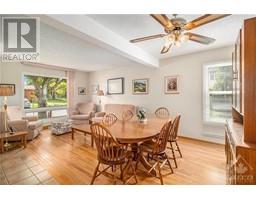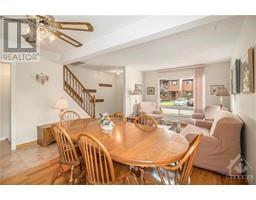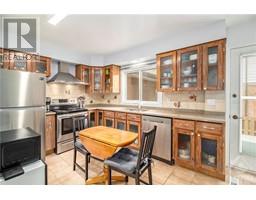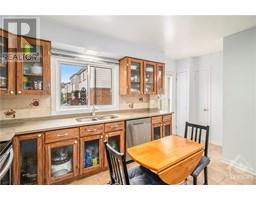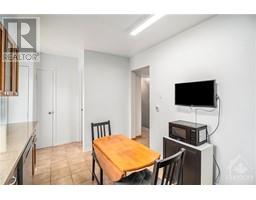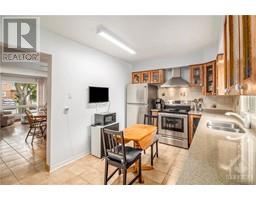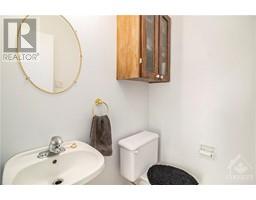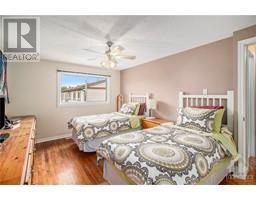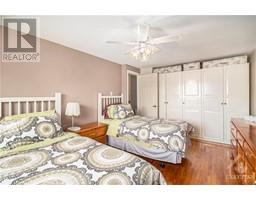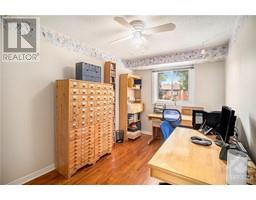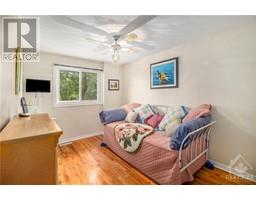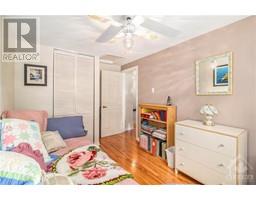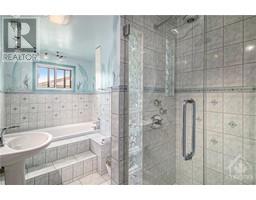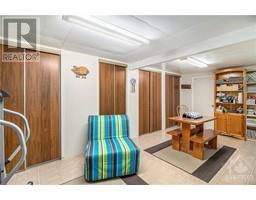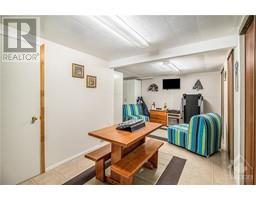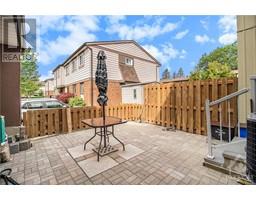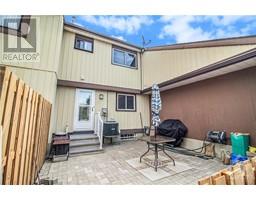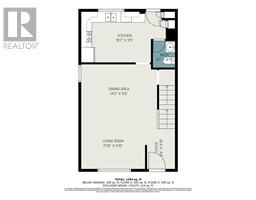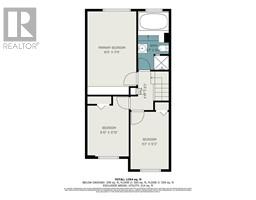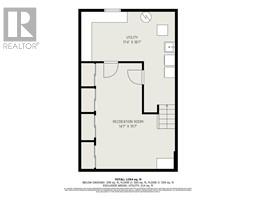2019 Kelden Crescent Ottawa, Ontario K1B 4Y1
$375,000Maintenance, Property Management, Water, Insurance, Other, See Remarks
$495 Monthly
Maintenance, Property Management, Water, Insurance, Other, See Remarks
$495 MonthlyNestled in the charming community of Blackburn Hamlet this END UNIT townhouse offers an inviting blend of comfort and style; it enjoys additional privacy and abundant natural light that filters through the ample windows. Discover the gleaming hardwood flooring that extends throughout both levels, including the staircase, enhancing the warm and cosy atmosphere. The interlock patio is perfect for leisurely afternoons plus the newly installed fence provides a touch of modern appeal. The rustic yet modern kitchen features a stunning stone countertop and sleek stainless steel appliances and is the perfect space for the family chef. The primary bedroom is a true retreat, boasting generous proportions that accommodate various furnishings and personal touches. The main bathroom offers a large and inviting space. The finished basement is a versatile area that can serve as a family room or additional guest space. Every corner of this condo exudes charm and character. Parking at your door. (id:35885)
Property Details
| MLS® Number | 1403583 |
| Property Type | Single Family |
| Neigbourhood | Blackburn Hamlet |
| Amenities Near By | Public Transit, Recreation Nearby, Shopping |
| Community Features | Family Oriented, Pets Allowed |
| Parking Space Total | 1 |
| Structure | Patio(s) |
Building
| Bathroom Total | 2 |
| Bedrooms Above Ground | 3 |
| Bedrooms Total | 3 |
| Amenities | Laundry - In Suite |
| Appliances | Refrigerator, Dishwasher, Dryer, Stove, Washer, Blinds |
| Basement Development | Finished |
| Basement Type | Full (finished) |
| Constructed Date | 1978 |
| Cooling Type | Central Air Conditioning |
| Exterior Finish | Brick, Siding |
| Flooring Type | Hardwood, Tile |
| Foundation Type | Poured Concrete |
| Half Bath Total | 1 |
| Heating Fuel | Natural Gas |
| Heating Type | Forced Air |
| Stories Total | 2 |
| Type | Row / Townhouse |
| Utility Water | Municipal Water |
Parking
| Surfaced | |
| Visitor Parking |
Land
| Acreage | No |
| Fence Type | Fenced Yard |
| Land Amenities | Public Transit, Recreation Nearby, Shopping |
| Sewer | Municipal Sewage System |
| Zoning Description | Residential |
Rooms
| Level | Type | Length | Width | Dimensions |
|---|---|---|---|---|
| Second Level | Primary Bedroom | 17'9" x 10'5" | ||
| Second Level | Bedroom | 12'10" x 8'10" | ||
| Second Level | Bedroom | 12'3" x 8'2" | ||
| Second Level | Full Bathroom | 12'6" x 6'7" | ||
| Basement | Recreation Room | 19'7" x 14'7" | ||
| Basement | Utility Room | Measurements not available | ||
| Main Level | Foyer | 9'10" x 5'6" | ||
| Main Level | Living Room | 11'10" x 9'10" | ||
| Main Level | Dining Room | 14'0" x 9'6" | ||
| Main Level | Kitchen | 15'7" x 9'5" | ||
| Main Level | Partial Bathroom | 4'11" x 4'1" |
https://www.realtor.ca/real-estate/27199137/2019-kelden-crescent-ottawa-blackburn-hamlet
Interested?
Contact us for more information

