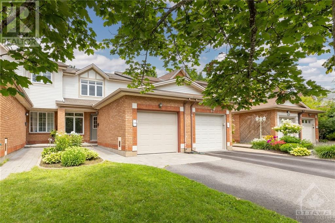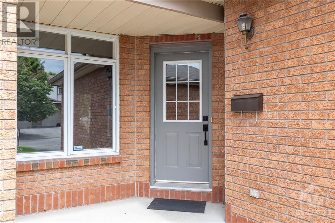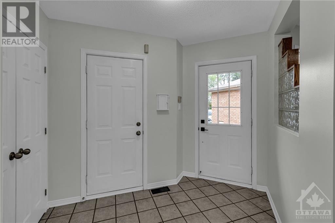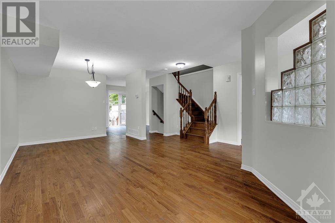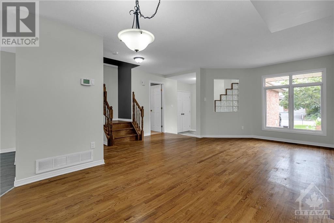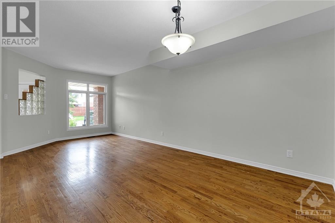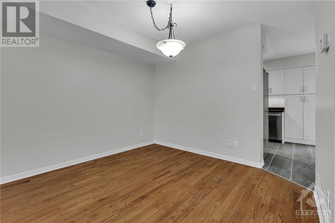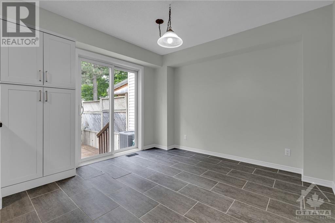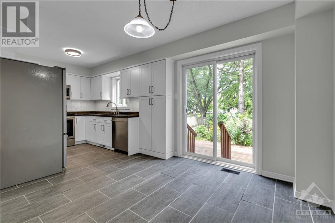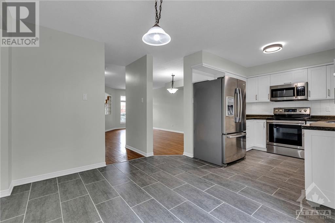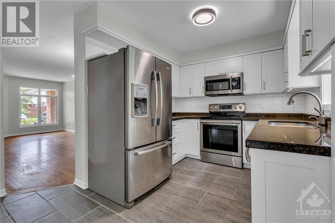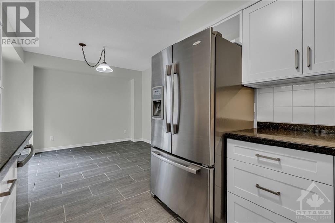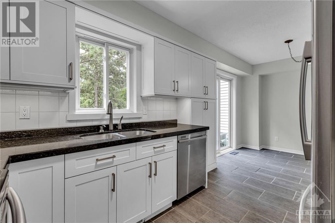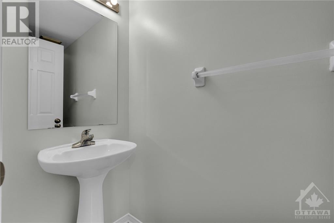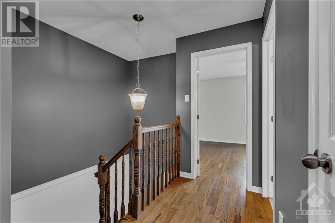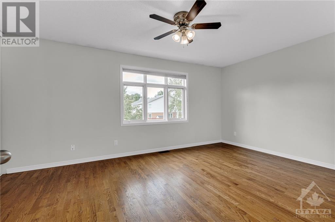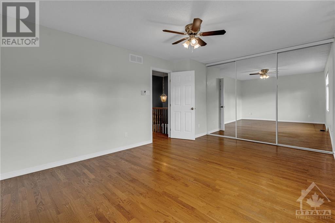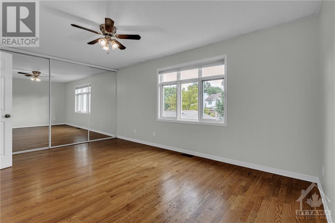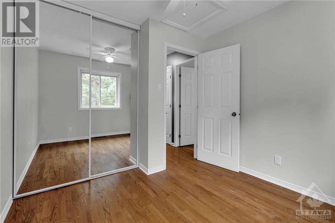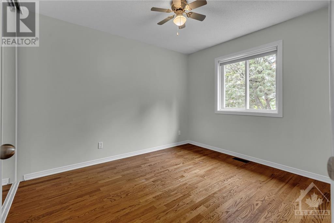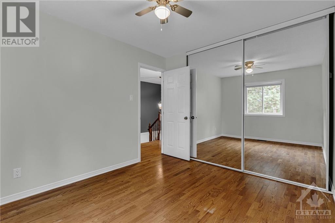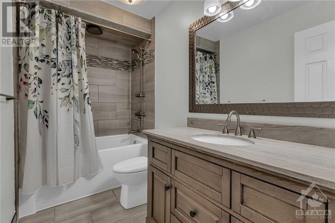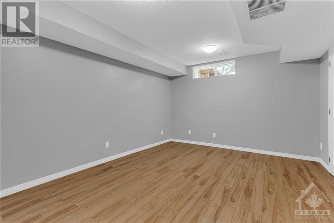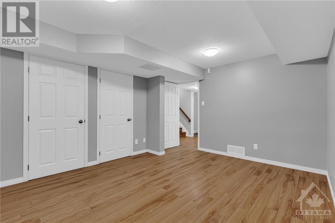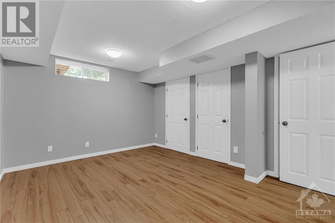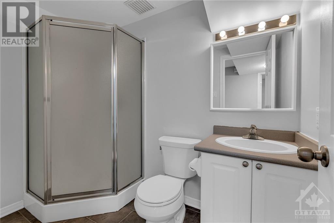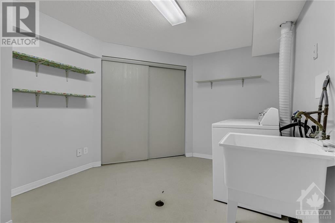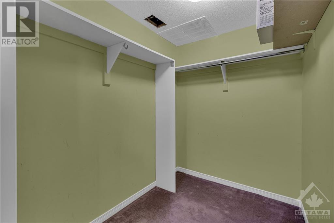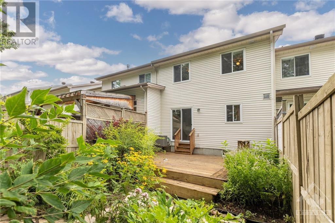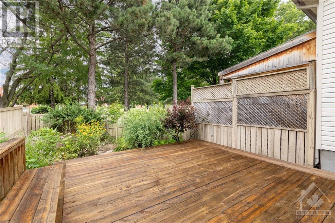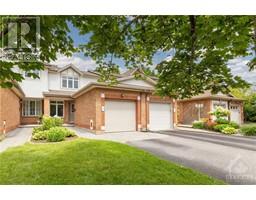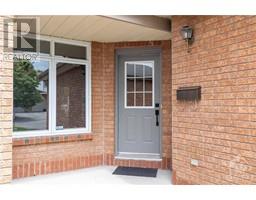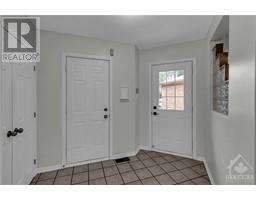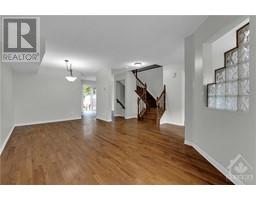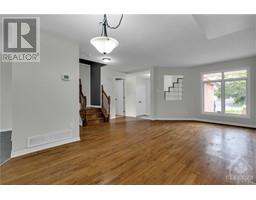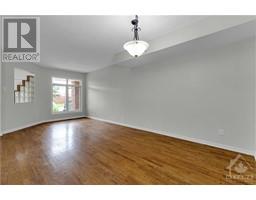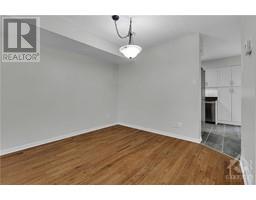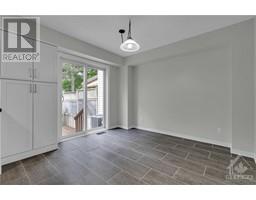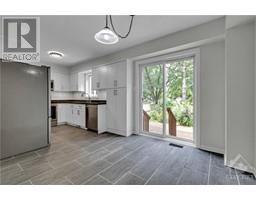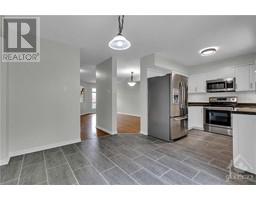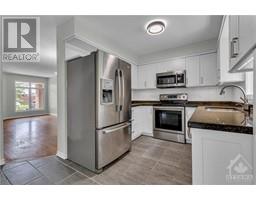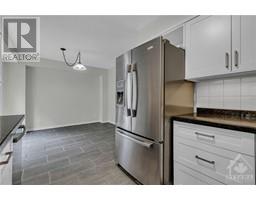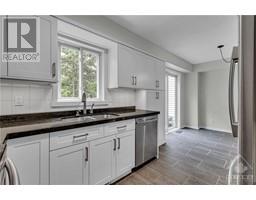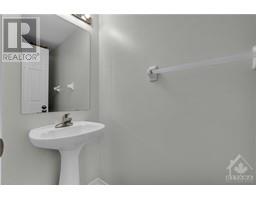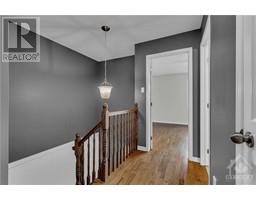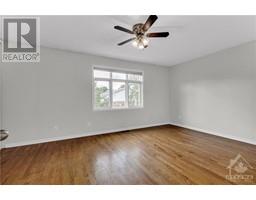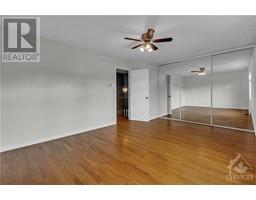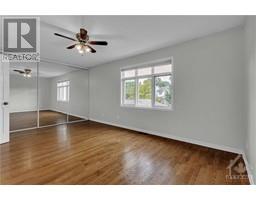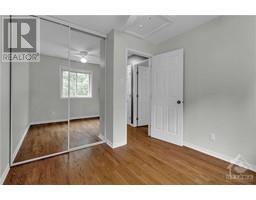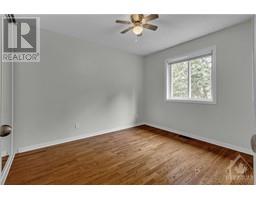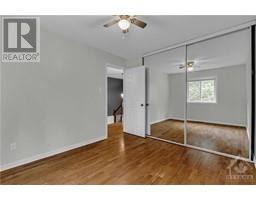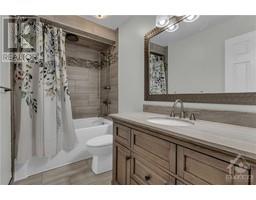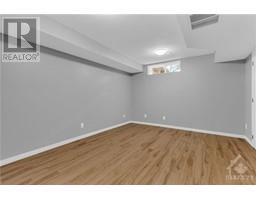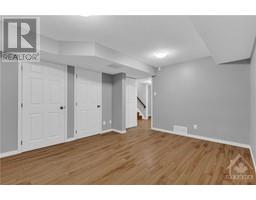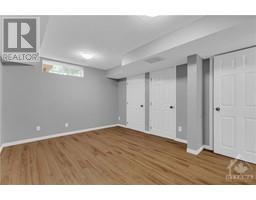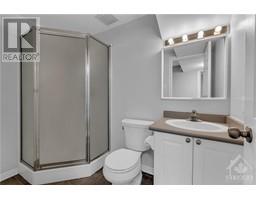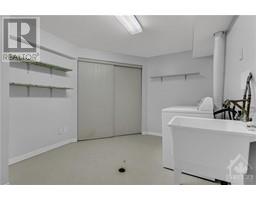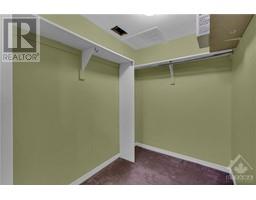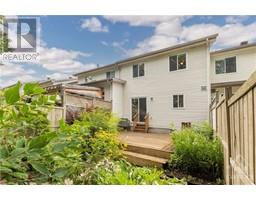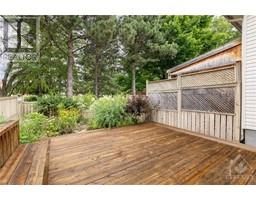3 Bedroom
3 Bathroom
Central Air Conditioning
Forced Air
$2,900 Monthly
Discover a low maintenance 3 bedroom, 2.5 bathroom townhouse in a prime suburb minutes from downtown, the 417, shopping, dining, and recreation. Enjoy three levels of finished space and a landscaped backyard offering an oversized deck and no rear neighbours. Carpet free home with hardwood floors plus tile in the wet areas, a modern white custom kitchen with high-end SS appliances, a renovated 4pc main bath, and a 3pc bath in the basement! Parking for 2 in the laneway plus a single-car garage. All appliances included: Refrigerator, Stove, Dishwasher, Hood-Fan, and in-unit Washer/Dryer. Tenant covers Water, Hydro, Gas, HWT Rental Fee, Tenant Insurance. Available now! Don’t miss out! (id:35885)
Property Details
|
MLS® Number
|
1403266 |
|
Property Type
|
Single Family |
|
Neigbourhood
|
Castle Heights |
|
Amenities Near By
|
Public Transit, Recreation Nearby, Shopping |
|
Parking Space Total
|
3 |
Building
|
Bathroom Total
|
3 |
|
Bedrooms Above Ground
|
3 |
|
Bedrooms Total
|
3 |
|
Amenities
|
Laundry - In Suite |
|
Appliances
|
Refrigerator, Dishwasher, Dryer, Hood Fan, Stove, Washer |
|
Basement Development
|
Finished |
|
Basement Type
|
Full (finished) |
|
Constructed Date
|
1997 |
|
Cooling Type
|
Central Air Conditioning |
|
Exterior Finish
|
Brick, Siding |
|
Flooring Type
|
Hardwood, Tile |
|
Half Bath Total
|
1 |
|
Heating Fuel
|
Natural Gas |
|
Heating Type
|
Forced Air |
|
Stories Total
|
2 |
|
Type
|
Row / Townhouse |
|
Utility Water
|
Municipal Water |
Parking
Land
|
Acreage
|
No |
|
Land Amenities
|
Public Transit, Recreation Nearby, Shopping |
|
Sewer
|
Municipal Sewage System |
|
Size Irregular
|
* Ft X * Ft |
|
Size Total Text
|
* Ft X * Ft |
|
Zoning Description
|
Residential |
Rooms
| Level |
Type |
Length |
Width |
Dimensions |
|
Second Level |
Primary Bedroom |
|
|
16'10" x 11'6" |
|
Second Level |
Bedroom |
|
|
11'0" x 9'6" |
|
Second Level |
Bedroom |
|
|
9'3" x 8'8" |
|
Second Level |
4pc Bathroom |
|
|
9'5" x 4'11" |
|
Basement |
Recreation Room |
|
|
13'8" x 11'3" |
|
Basement |
3pc Bathroom |
|
|
8'0" x 5'1" |
|
Basement |
Laundry Room |
|
|
15'4" x 7'7" |
|
Basement |
Storage |
|
|
12'5" x 6'2" |
|
Basement |
Storage |
|
|
6'10" x 5'0" |
|
Basement |
Storage |
|
|
7'4" x 3'6" |
|
Basement |
Utility Room |
|
|
7'4" x 5'0" |
|
Main Level |
Foyer |
|
|
10'0" x 6'11" |
|
Main Level |
Living Room |
|
|
10'11" x 10'3" |
|
Main Level |
Dining Room |
|
|
10'3" x 9'9" |
|
Main Level |
Kitchen |
|
|
11'6" x 8'7" |
|
Main Level |
Eating Area |
|
|
10'10" x 7'10" |
|
Main Level |
2pc Bathroom |
|
|
7'1" x 2'10" |
https://www.realtor.ca/real-estate/27199351/146-college-circle-ottawa-castle-heights

