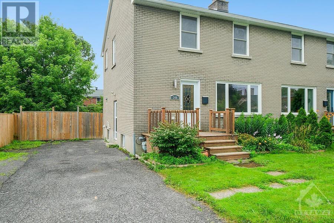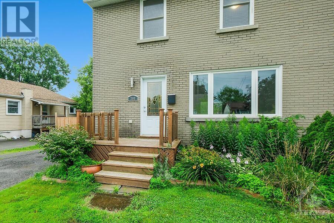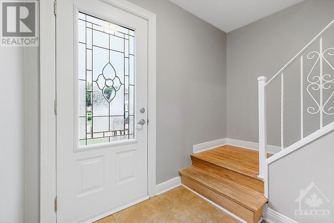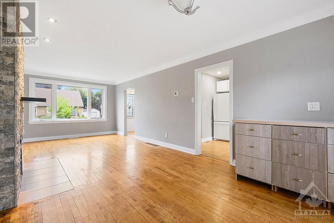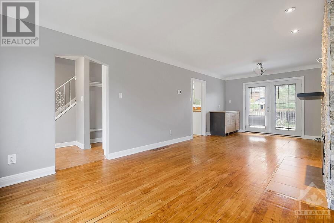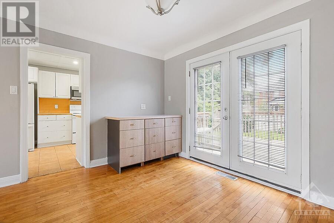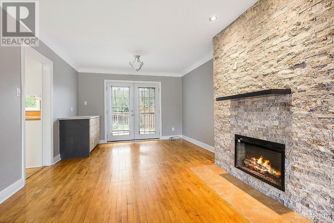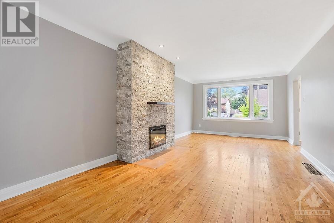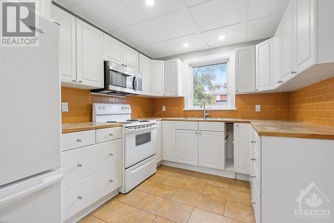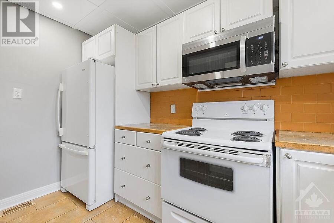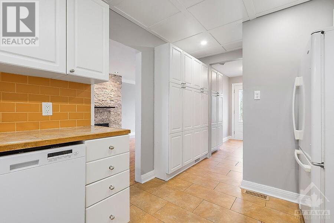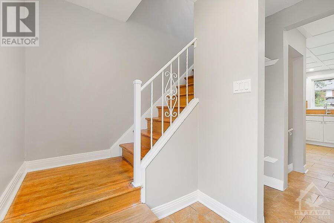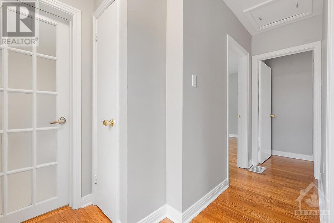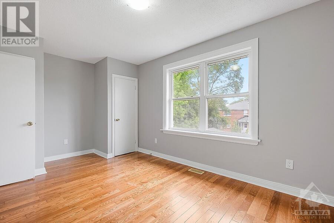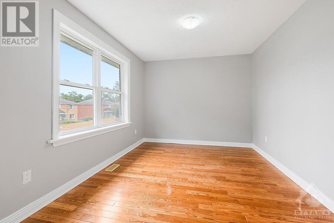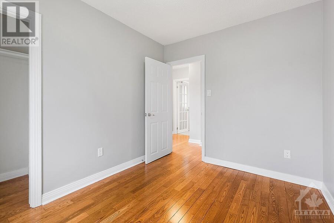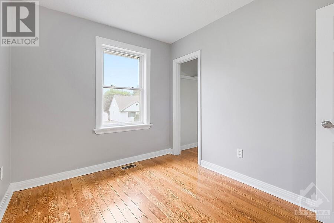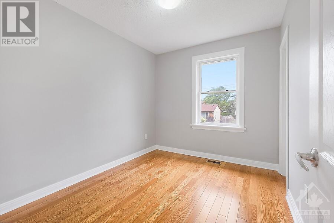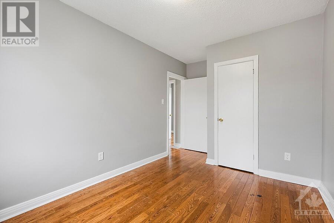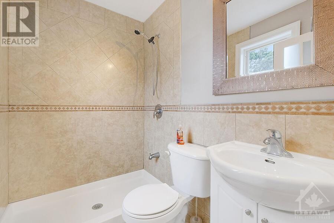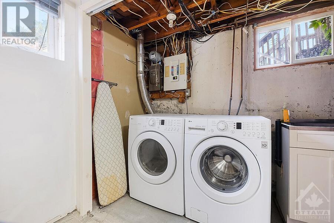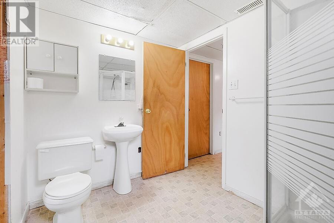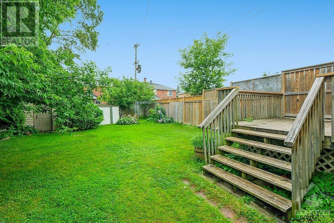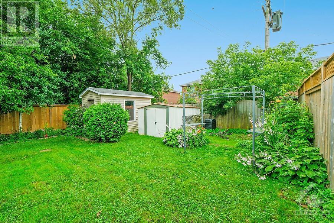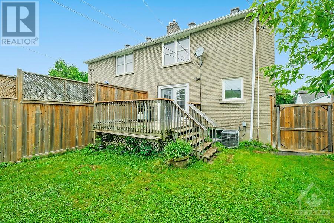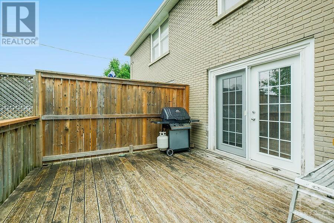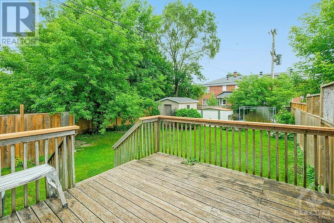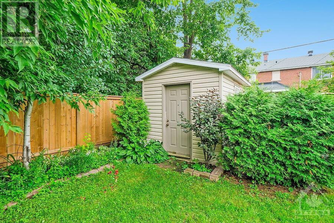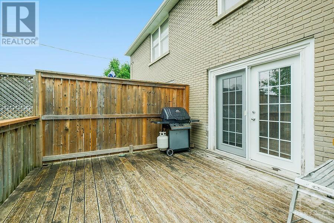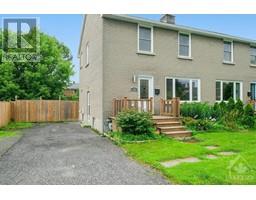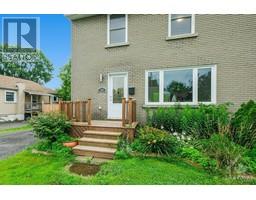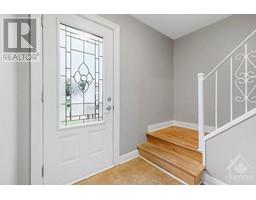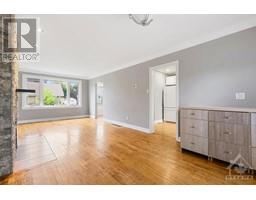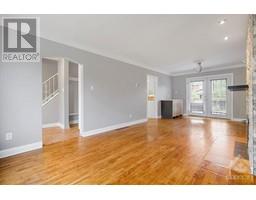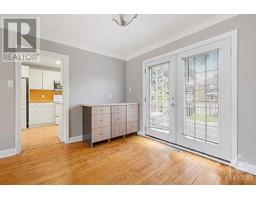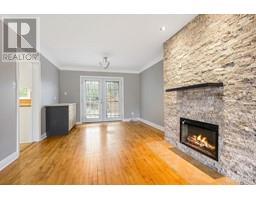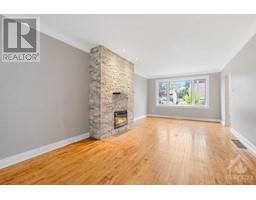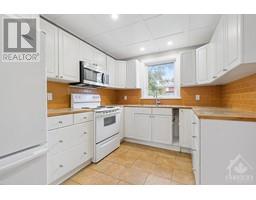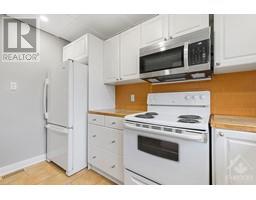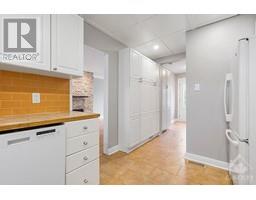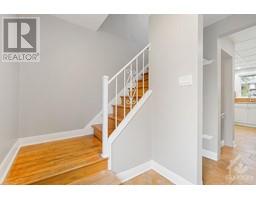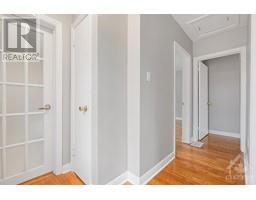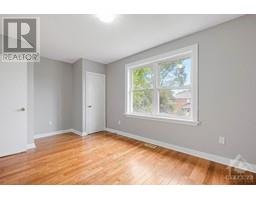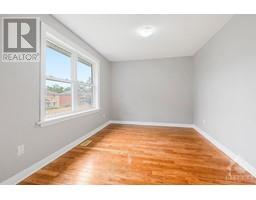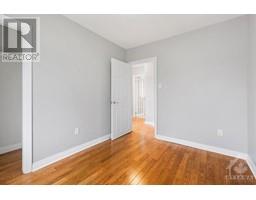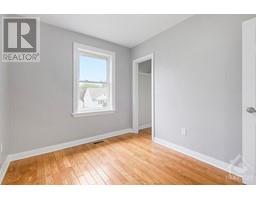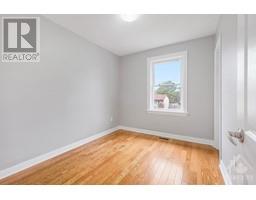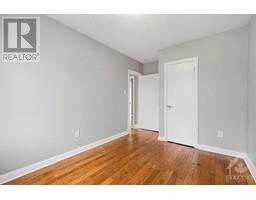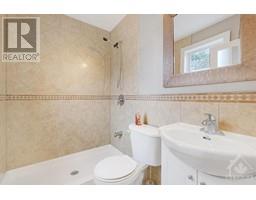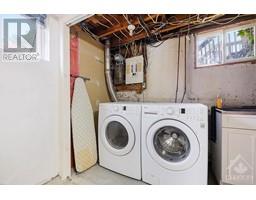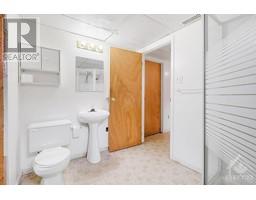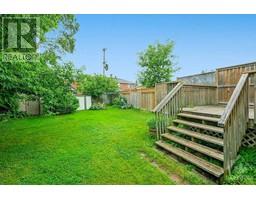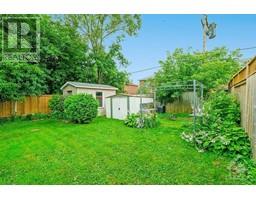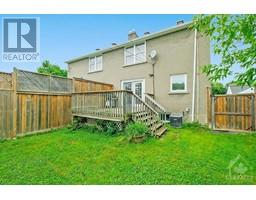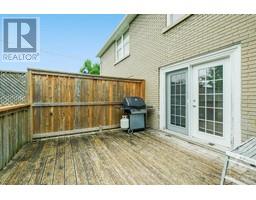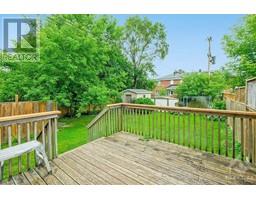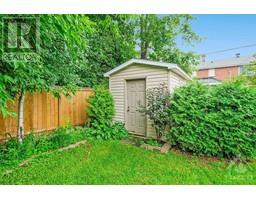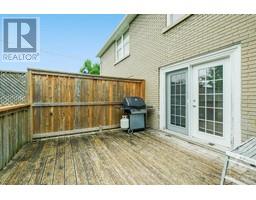3 Bedroom
2 Bathroom
Fireplace
Central Air Conditioning
Forced Air
Landscaped
$469,900
Spacious 3 bedroom 2 storey semi detached home centrally located in Overbrook. Hardwood flooring throughout with tiled kitchen and bathroom. The main level consists of a large Living/Dining room with gas fireplace, patio doors leading to a rear deck, and kitchen with ample cupboard space and large south facing window. The primary bedroom and two other well sized bedrooms complete the upper level. The basement has a combined laundry/3 piece bath, storage area and room to construct recreation/office space. Fridge, stove, microwave/hood fan, dishwasher, washer, dryer all in "as is condition" are included. The back yard is fully fenced, landscaped, has two sheds and boasts a good sized deck. Parking for three. 48 hours irrevocable all offers. Welcome home! (id:35885)
Property Details
|
MLS® Number
|
1402998 |
|
Property Type
|
Single Family |
|
Neigbourhood
|
Overbrook |
|
Amenities Near By
|
Public Transit |
|
Easement
|
Unknown |
|
Parking Space Total
|
3 |
|
Storage Type
|
Storage Shed |
|
Structure
|
Deck |
Building
|
Bathroom Total
|
2 |
|
Bedrooms Above Ground
|
3 |
|
Bedrooms Total
|
3 |
|
Appliances
|
Dishwasher, Dryer, Microwave Range Hood Combo, Stove, Washer |
|
Basement Development
|
Unfinished |
|
Basement Type
|
Full (unfinished) |
|
Constructed Date
|
1950 |
|
Construction Style Attachment
|
Semi-detached |
|
Cooling Type
|
Central Air Conditioning |
|
Exterior Finish
|
Brick |
|
Fireplace Present
|
Yes |
|
Fireplace Total
|
1 |
|
Flooring Type
|
Hardwood, Tile |
|
Foundation Type
|
Poured Concrete |
|
Half Bath Total
|
1 |
|
Heating Fuel
|
Natural Gas |
|
Heating Type
|
Forced Air |
|
Stories Total
|
2 |
|
Type
|
House |
|
Utility Water
|
Municipal Water |
Parking
Land
|
Acreage
|
No |
|
Fence Type
|
Fenced Yard |
|
Land Amenities
|
Public Transit |
|
Landscape Features
|
Landscaped |
|
Sewer
|
Municipal Sewage System |
|
Size Depth
|
103 Ft |
|
Size Frontage
|
40 Ft ,11 In |
|
Size Irregular
|
40.94 Ft X 102.98 Ft |
|
Size Total Text
|
40.94 Ft X 102.98 Ft |
|
Zoning Description
|
Residential |
Rooms
| Level |
Type |
Length |
Width |
Dimensions |
|
Second Level |
Primary Bedroom |
|
|
16'0" x 10'0" |
|
Second Level |
Bedroom |
|
|
10'0" x 8'0" |
|
Second Level |
Bedroom |
|
|
10'0" x 8'0" |
|
Second Level |
3pc Bathroom |
|
|
Measurements not available |
|
Lower Level |
Laundry Room |
|
|
Measurements not available |
|
Lower Level |
3pc Bathroom |
|
|
Measurements not available |
|
Main Level |
Living Room |
|
|
14'0" x 12'0" |
|
Main Level |
Dining Room |
|
|
10'0" x 12'0" |
|
Main Level |
Kitchen |
|
|
11'0" x 10'0" |
https://www.realtor.ca/real-estate/27200137/308-glynn-avenue-s-ottawa-overbrook

