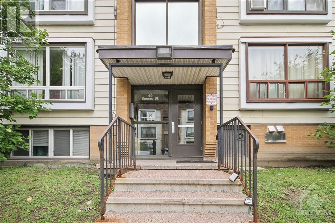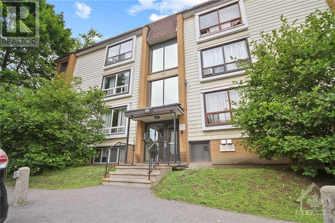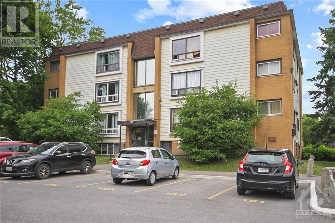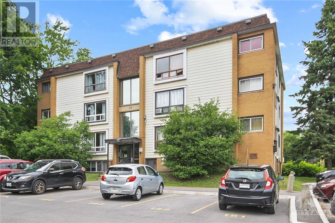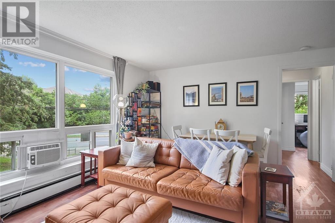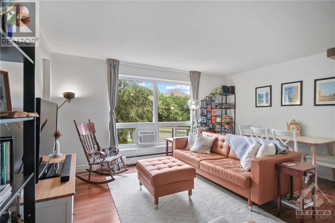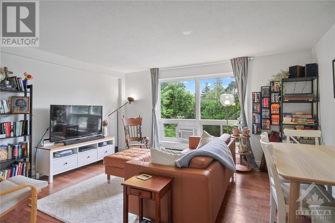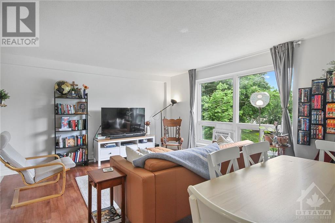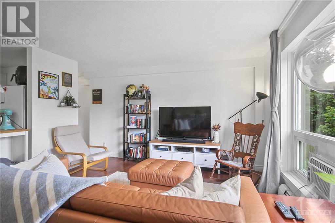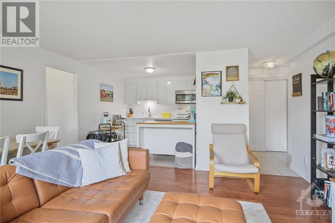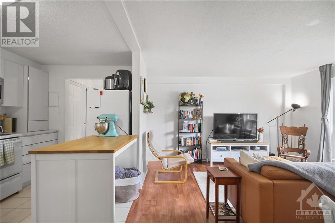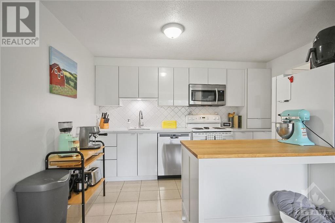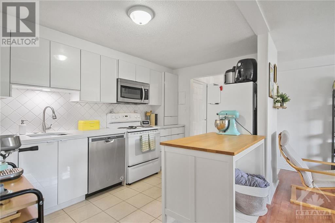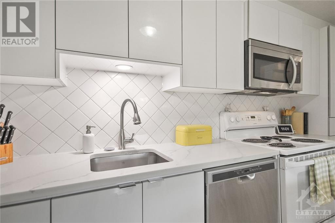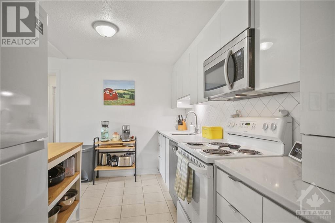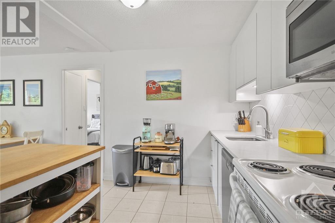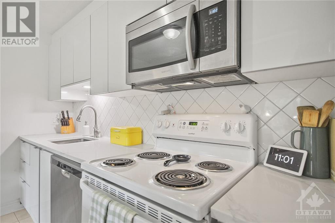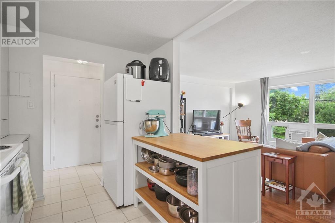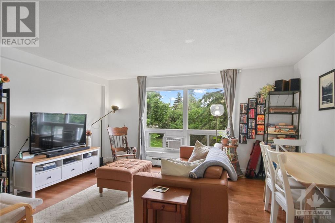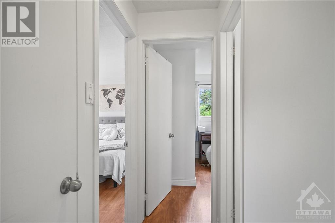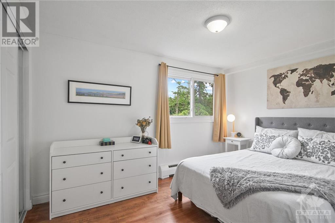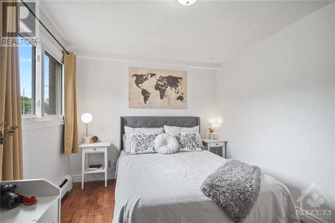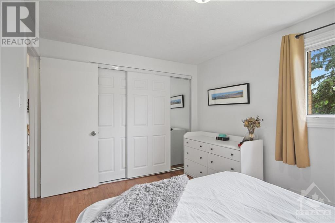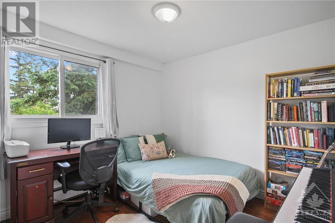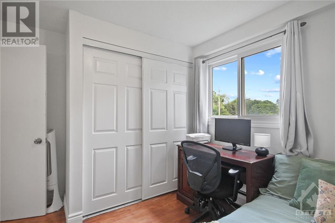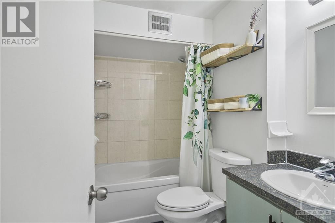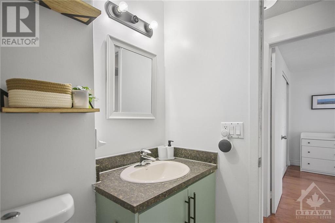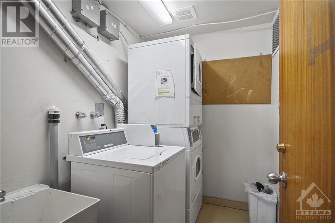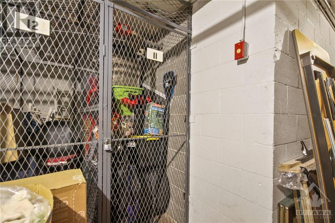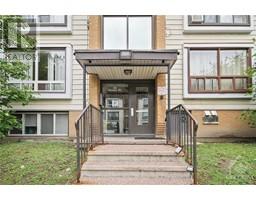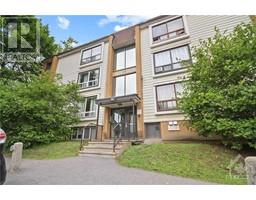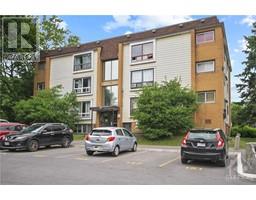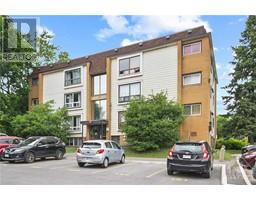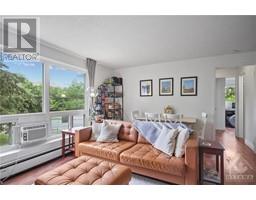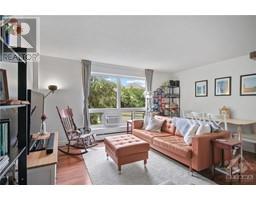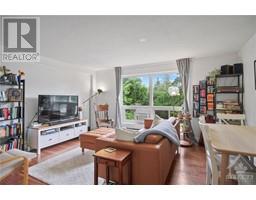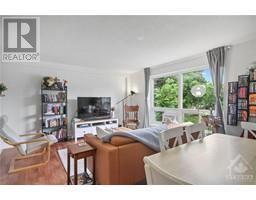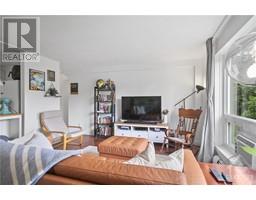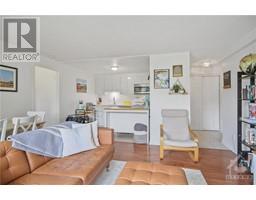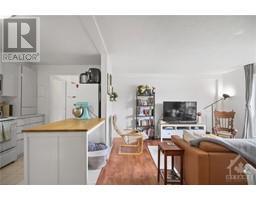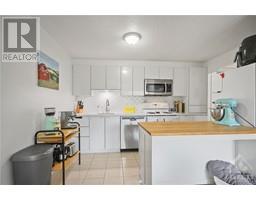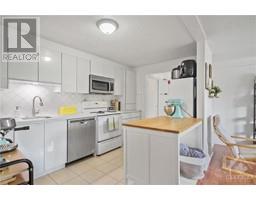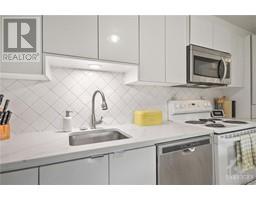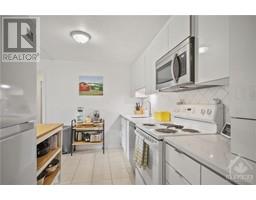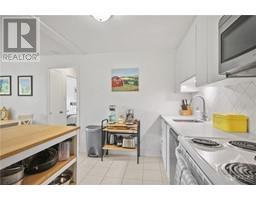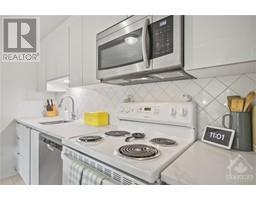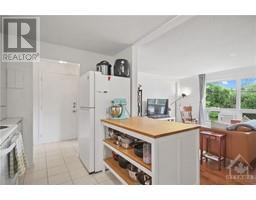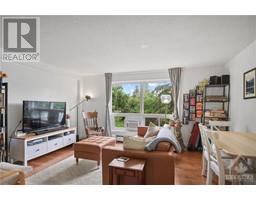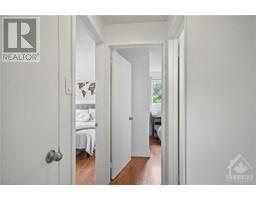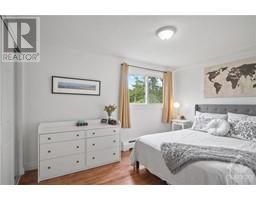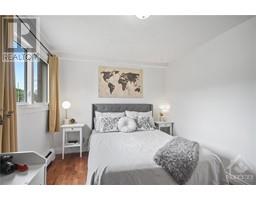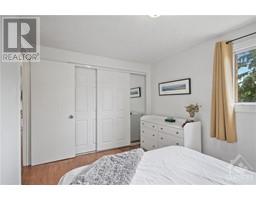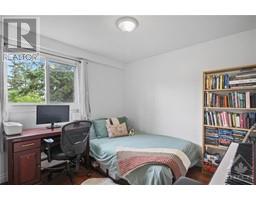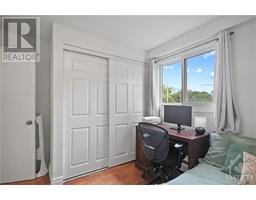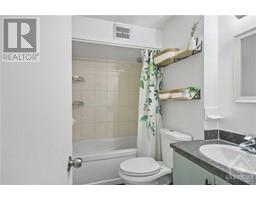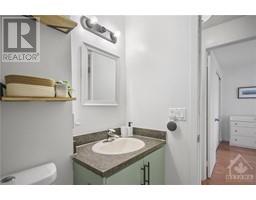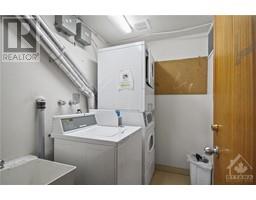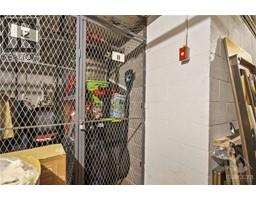49 Sumac Street Unit#11 Ottawa, Ontario K1J 7T7
$299,900Maintenance, Property Management, Caretaker, Heat, Electricity, Water, Other, See Remarks, Reserve Fund Contributions
$462.78 Monthly
Maintenance, Property Management, Caretaker, Heat, Electricity, Water, Other, See Remarks, Reserve Fund Contributions
$462.78 MonthlyWelcome to 49 Sumac, Unit 11. Why rent? You can own this move-in ready open concept floor plan with 2 good size Bedrooms and 1 full Bathroom. It is located in Dorset Heights. This Unit comes with a parking spot (#148) and locker (#11) for storage. The unit boasts a large window that provides lots of natural light throughout the main living space and gleaming hardwood flooring. Updated Kitchen overlooks Dining/Living space. Condo fees include all utilities. No laundromat necessary; shared laundry available in lower level. Close to schools, shopping, parks, Costco, restaurants and so much more. Window unit AC also included. As per signed form 244 please allow 24hr irrev on all offers and it is conditional on specific property being available to purchase. Status Certificate is on file. (id:35885)
Property Details
| MLS® Number | 1396492 |
| Property Type | Single Family |
| Neigbourhood | Beacon Hill South |
| Amenities Near By | Public Transit, Recreation Nearby, Shopping |
| Community Features | Pets Allowed |
| Easement | Unknown |
| Parking Space Total | 1 |
Building
| Bathroom Total | 1 |
| Bedrooms Above Ground | 2 |
| Bedrooms Total | 2 |
| Amenities | Laundry Facility |
| Appliances | Refrigerator, Dishwasher, Microwave Range Hood Combo, Stove |
| Basement Development | Not Applicable |
| Basement Type | None (not Applicable) |
| Constructed Date | 1970 |
| Cooling Type | Window Air Conditioner |
| Exterior Finish | Brick, Siding |
| Flooring Type | Hardwood, Tile |
| Foundation Type | Poured Concrete |
| Heating Fuel | Electric |
| Heating Type | Baseboard Heaters |
| Stories Total | 1 |
| Type | Apartment |
| Utility Water | Municipal Water |
Parking
| Open | |
| Visitor Parking |
Land
| Acreage | No |
| Land Amenities | Public Transit, Recreation Nearby, Shopping |
| Sewer | Municipal Sewage System |
| Zoning Description | Residential |
Rooms
| Level | Type | Length | Width | Dimensions |
|---|---|---|---|---|
| Main Level | Foyer | Measurements not available | ||
| Main Level | Kitchen | 11'7" x 8'1" | ||
| Main Level | Living Room/dining Room | 12'8" x 14'11" | ||
| Main Level | Primary Bedroom | 9'5" x 12'9" | ||
| Main Level | Bedroom | 11'1" x 9’3" | ||
| Main Level | 4pc Bathroom | 7'9" x 5'1" |
https://www.realtor.ca/real-estate/27201057/49-sumac-street-unit11-ottawa-beacon-hill-south
Interested?
Contact us for more information

