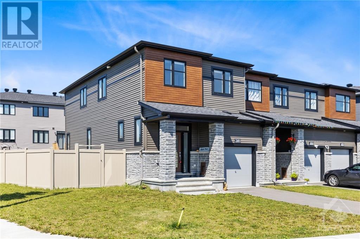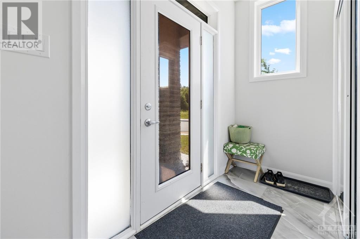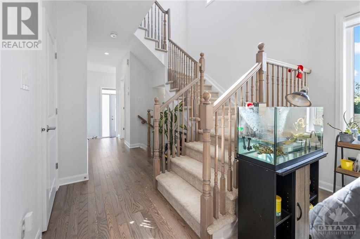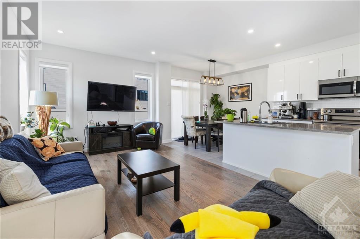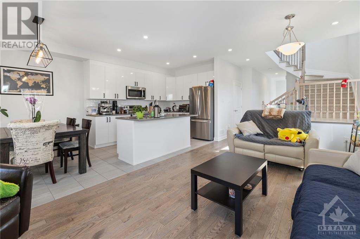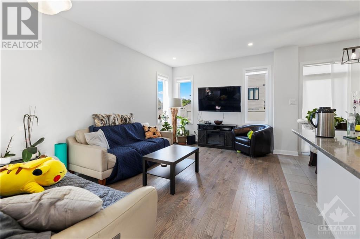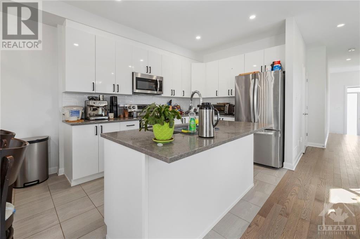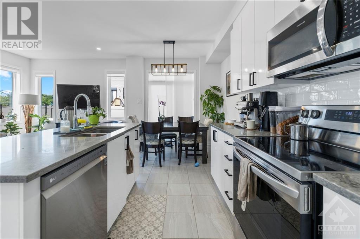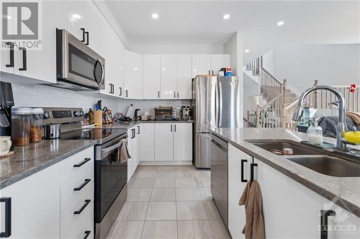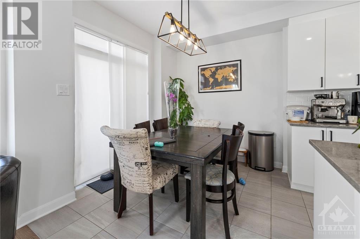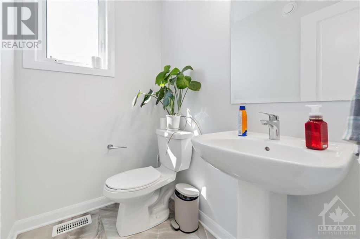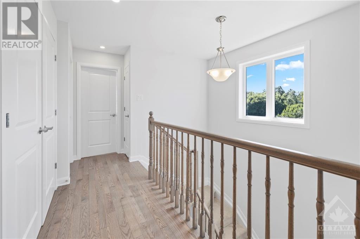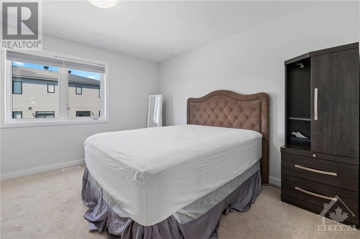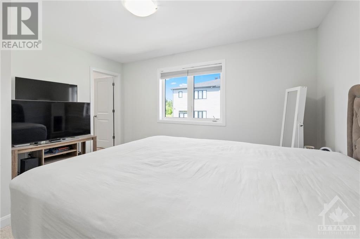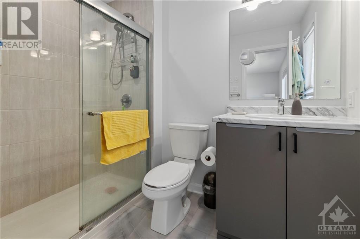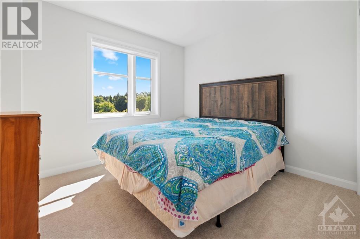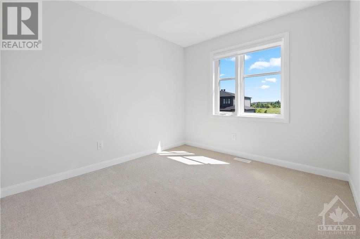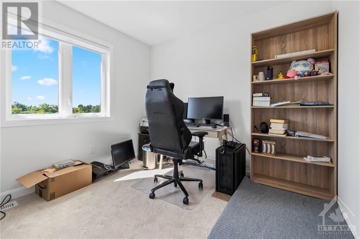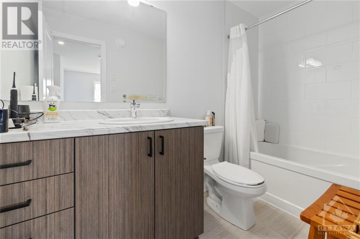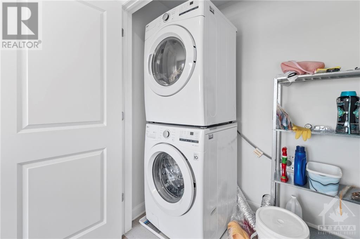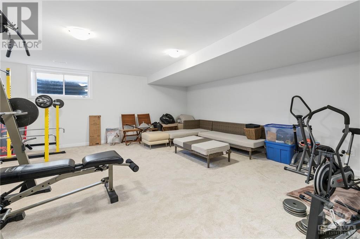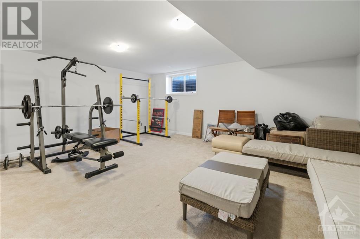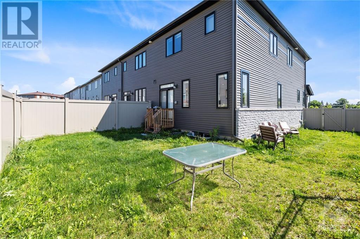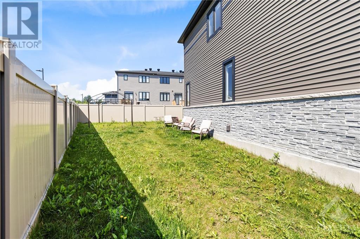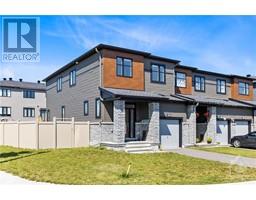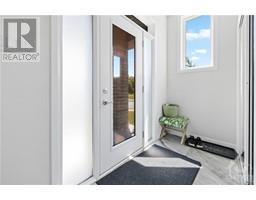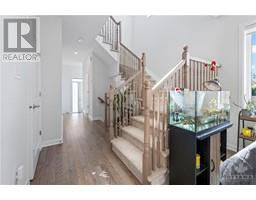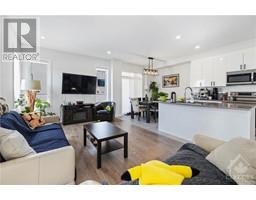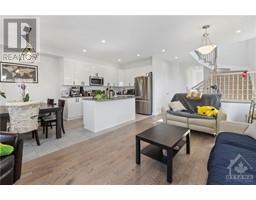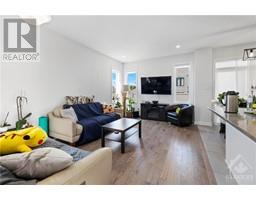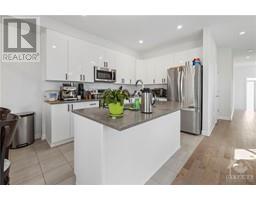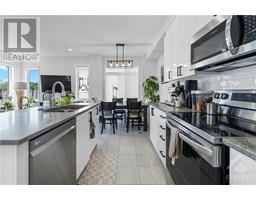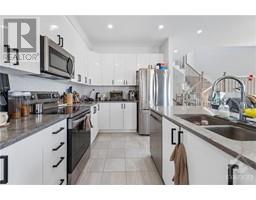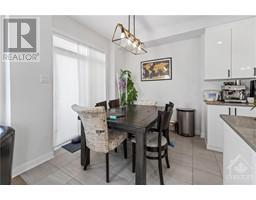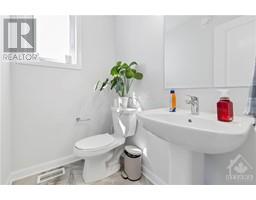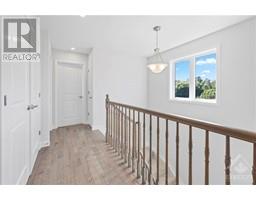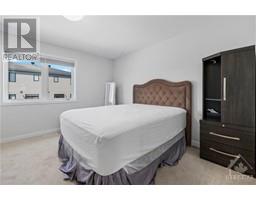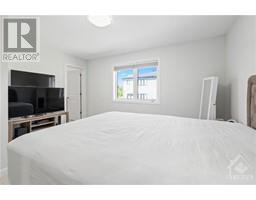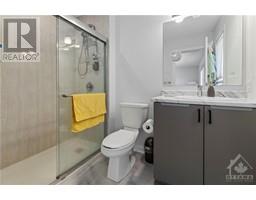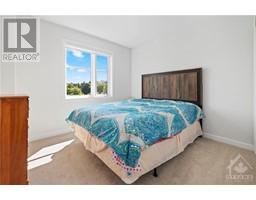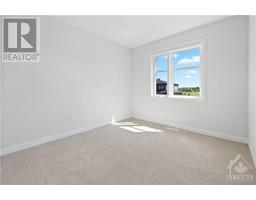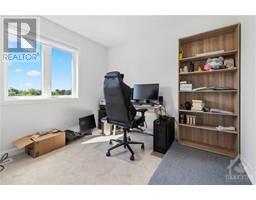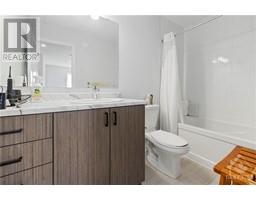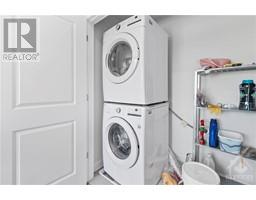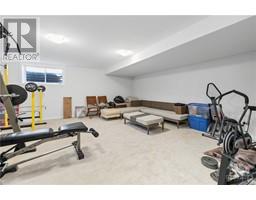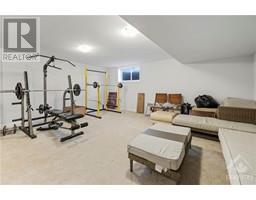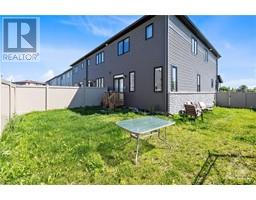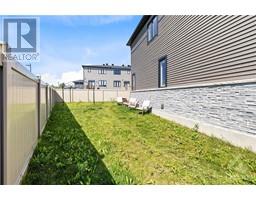4 Bedroom
3 Bathroom
Central Air Conditioning
Forced Air
$2,800 Monthly
PREPARE TO FALL IN LOVE! This modern MINTO END UNIT townhome with over 2,000 square feet of living space is located in the popular Heart’s Desire community of Barrhaven. Conveniently located within walking distance to Barrhaven Marketplace, Stonebridge Golf course, Minto Recreation complex, fantastic schools, parks, & public transit! The main level welcomes you with a bright foyer, leading you into the thoughtful open concept living space. The living room/dining room area is open to the chef’s kitchen with large island, premium stainless steel appliances, additional eating area, & access to backyard space via your large patio doors. 2nd level features 4 spacious bedrooms, including your primary retreat with large walk-in closet, and 3 piece ensuite bath. Upper level is complete with a well appointed main bathroom, & UPSTAIRS LAUNDRY! Finished basement provides additional space that’s perfect for a rec-room as well as ample storage space. FULLY FENCED and MASSIVE YARD due to CORNER LOT! (id:35885)
Property Details
|
MLS® Number
|
1403652 |
|
Property Type
|
Single Family |
|
Neigbourhood
|
Heart's Desire |
|
Amenities Near By
|
Public Transit, Recreation Nearby, Shopping |
|
Features
|
Corner Site, Automatic Garage Door Opener |
|
Parking Space Total
|
3 |
Building
|
Bathroom Total
|
3 |
|
Bedrooms Above Ground
|
4 |
|
Bedrooms Total
|
4 |
|
Amenities
|
Laundry - In Suite |
|
Appliances
|
Refrigerator, Dishwasher, Dryer, Microwave Range Hood Combo, Stove, Washer, Blinds |
|
Basement Development
|
Finished |
|
Basement Type
|
Full (finished) |
|
Constructed Date
|
2022 |
|
Cooling Type
|
Central Air Conditioning |
|
Exterior Finish
|
Stone, Siding |
|
Fixture
|
Drapes/window Coverings |
|
Flooring Type
|
Wall-to-wall Carpet, Hardwood, Tile |
|
Half Bath Total
|
1 |
|
Heating Fuel
|
Natural Gas |
|
Heating Type
|
Forced Air |
|
Stories Total
|
2 |
|
Type
|
Row / Townhouse |
|
Utility Water
|
Municipal Water |
Parking
|
Attached Garage
|
|
|
Inside Entry
|
|
|
Surfaced
|
|
Land
|
Acreage
|
No |
|
Fence Type
|
Fenced Yard |
|
Land Amenities
|
Public Transit, Recreation Nearby, Shopping |
|
Sewer
|
Municipal Sewage System |
|
Size Irregular
|
* Ft X * Ft |
|
Size Total Text
|
* Ft X * Ft |
|
Zoning Description
|
Residential |
Rooms
| Level |
Type |
Length |
Width |
Dimensions |
|
Second Level |
Bedroom |
|
|
9'1" x 10'0" |
|
Second Level |
Bedroom |
|
|
10'4" x 9'5" |
|
Second Level |
Bedroom |
|
|
9'7" x 8'5" |
|
Second Level |
Primary Bedroom |
|
|
14'0" x 12'0" |
|
Second Level |
3pc Ensuite Bath |
|
|
Measurements not available |
|
Second Level |
Other |
|
|
Measurements not available |
|
Second Level |
3pc Bathroom |
|
|
Measurements not available |
|
Second Level |
Laundry Room |
|
|
Measurements not available |
|
Lower Level |
Recreation Room |
|
|
19'3" x 17'10" |
|
Main Level |
Foyer |
|
|
Measurements not available |
|
Main Level |
Mud Room |
|
|
Measurements not available |
|
Main Level |
Living Room/dining Room |
|
|
10'8" x 19'5" |
|
Main Level |
Eating Area |
|
|
9'0" x 8'0" |
|
Main Level |
Kitchen |
|
|
9'0" x 11'8" |
|
Main Level |
2pc Bathroom |
|
|
Measurements not available |
Utilities
https://www.realtor.ca/real-estate/27201050/269-geyser-place-ottawa-hearts-desire

