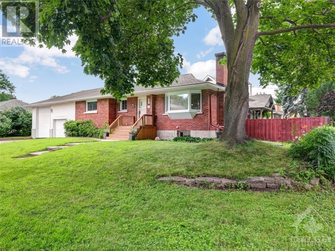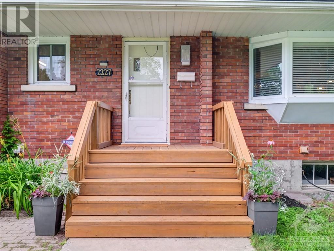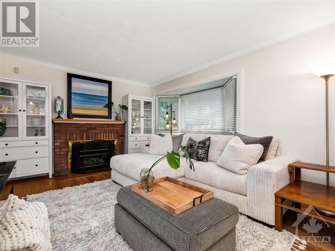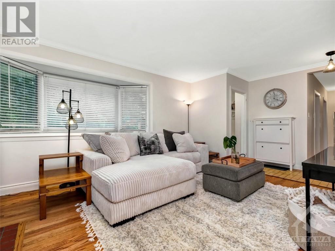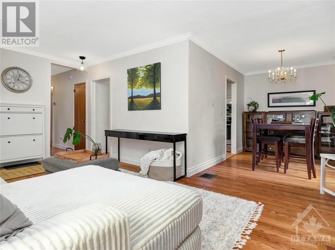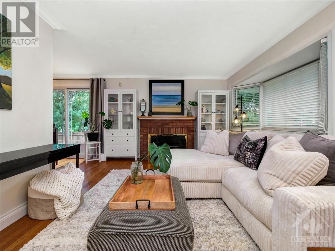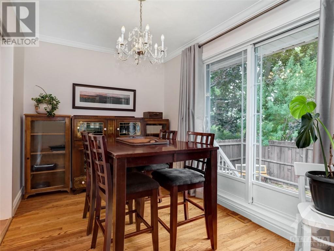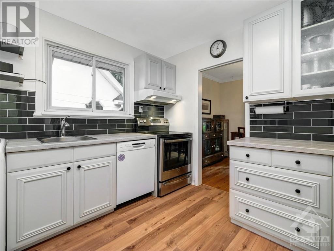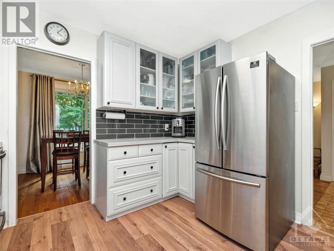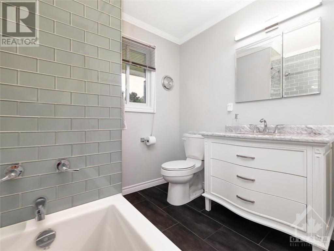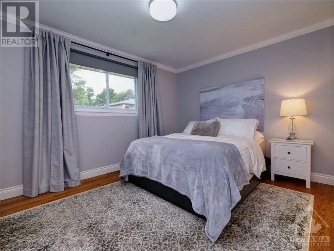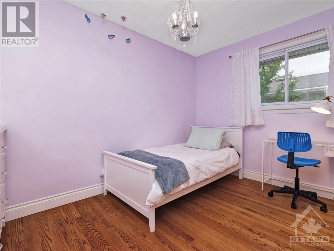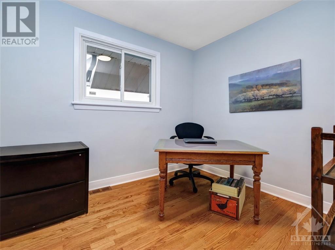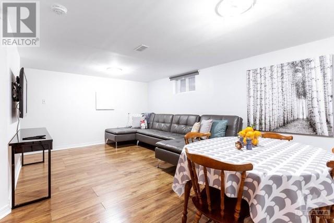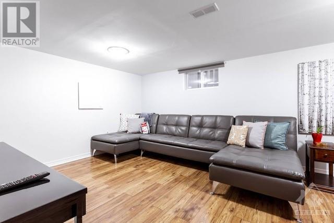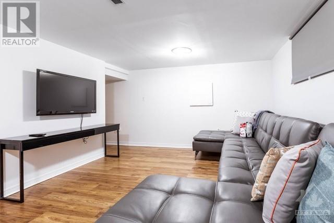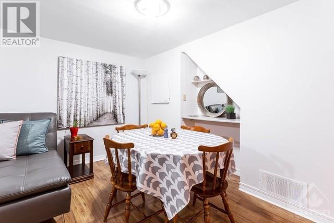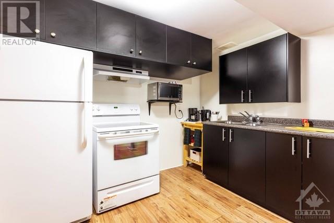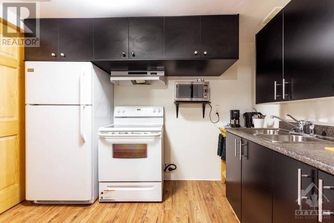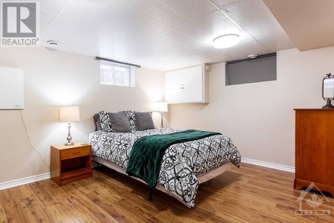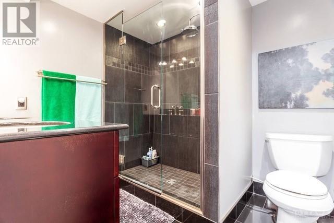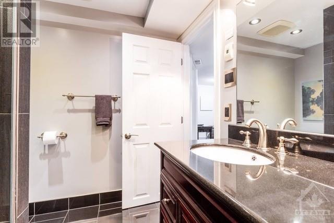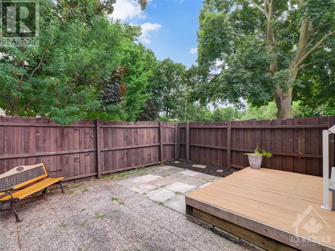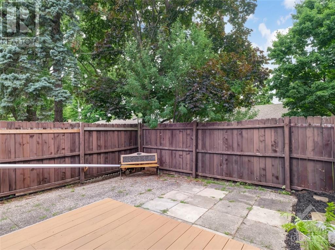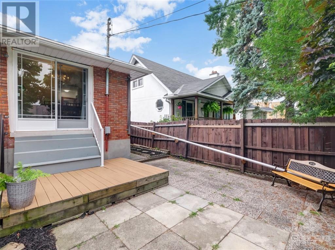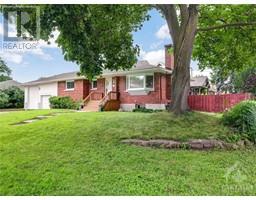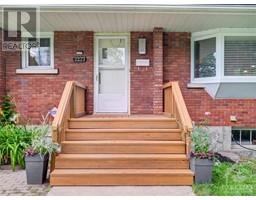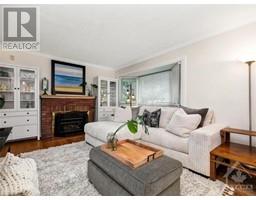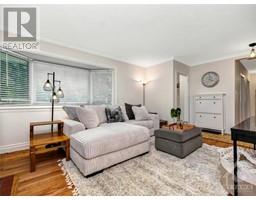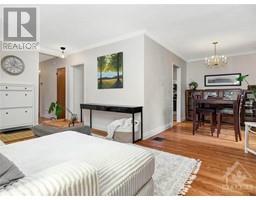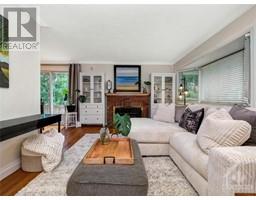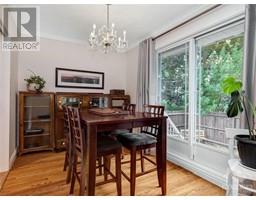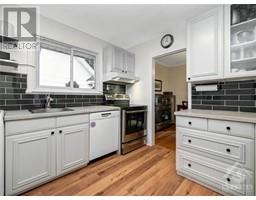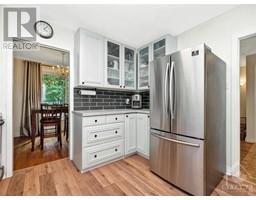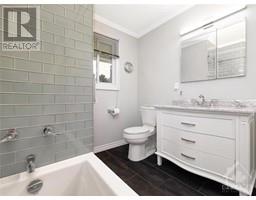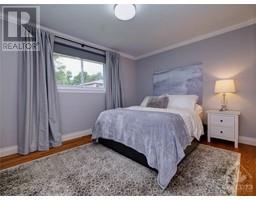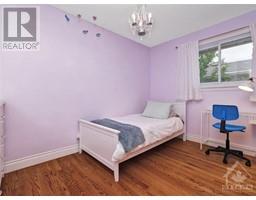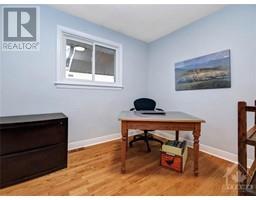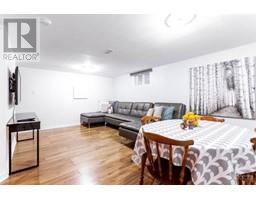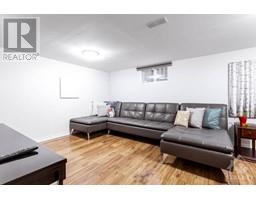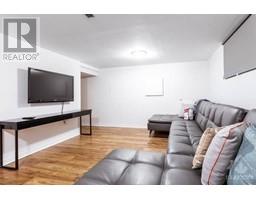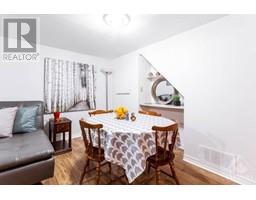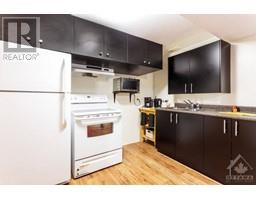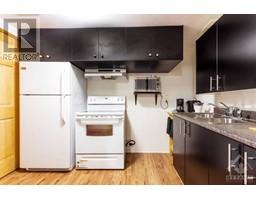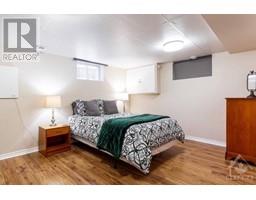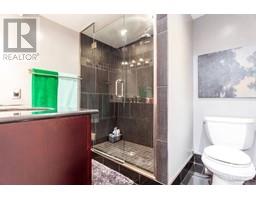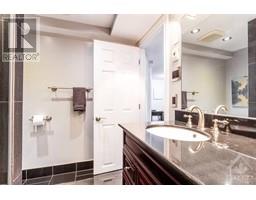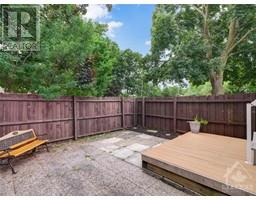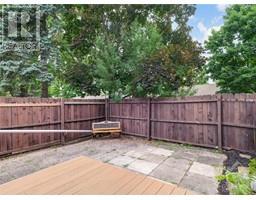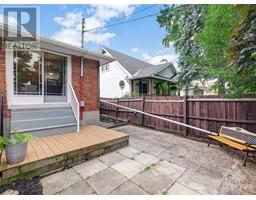4 Bedroom
2 Bathroom
Bungalow
Fireplace
Central Air Conditioning
Forced Air
Land / Yard Lined With Hedges
$784,900
This charming 3-bedroom bungalow offers the perfect blend of comfort and convenience. Nestled in a serene, family-friendly neighbourhood, this property boasts a spacious, inviting layout ideal for relaxation and entertaining. Step inside to discover a bright, airy living room with large windows that flood the space with natural light. The modern kitchen is equipped with stainless steel appliances, ample counter space, and a cozy dining area perfect for family meals. Each of the three generously sized bedrooms provides a peaceful retreat, with plenty of closet space. The home also features a private fenced side yard, perfect for summer barbecues, gardening, or simply unwinding after a long day. The lower level in-law suite can easily be converted back to a recreation room and a fourth bedroom with a full kitchen. There is also an oversized double-car garage and proximity to top-rated schools, parks, and shopping centers. 24 hours notice for showings and 24 hours irrevocable on offers (id:35885)
Property Details
|
MLS® Number
|
1403771 |
|
Property Type
|
Single Family |
|
Neigbourhood
|
Woodpark |
|
Amenities Near By
|
Public Transit, Shopping, Water Nearby |
|
Features
|
Corner Site, Automatic Garage Door Opener |
|
Parking Space Total
|
6 |
|
Structure
|
Patio(s) |
Building
|
Bathroom Total
|
2 |
|
Bedrooms Above Ground
|
3 |
|
Bedrooms Below Ground
|
1 |
|
Bedrooms Total
|
4 |
|
Appliances
|
Refrigerator, Dishwasher, Dryer, Hood Fan, Stove, Washer, Blinds |
|
Architectural Style
|
Bungalow |
|
Basement Development
|
Finished |
|
Basement Type
|
Full (finished) |
|
Constructed Date
|
1958 |
|
Construction Style Attachment
|
Detached |
|
Cooling Type
|
Central Air Conditioning |
|
Exterior Finish
|
Brick, Vinyl |
|
Fireplace Present
|
Yes |
|
Fireplace Total
|
1 |
|
Fixture
|
Drapes/window Coverings |
|
Flooring Type
|
Hardwood, Laminate, Tile |
|
Foundation Type
|
Block |
|
Heating Fuel
|
Natural Gas |
|
Heating Type
|
Forced Air |
|
Stories Total
|
1 |
|
Type
|
House |
|
Utility Water
|
Municipal Water |
Parking
Land
|
Acreage
|
No |
|
Fence Type
|
Fenced Yard |
|
Land Amenities
|
Public Transit, Shopping, Water Nearby |
|
Landscape Features
|
Land / Yard Lined With Hedges |
|
Sewer
|
Municipal Sewage System |
|
Size Depth
|
50 Ft |
|
Size Frontage
|
104 Ft ,4 In |
|
Size Irregular
|
104.33 Ft X 50 Ft |
|
Size Total Text
|
104.33 Ft X 50 Ft |
|
Zoning Description
|
R2f |
Rooms
| Level |
Type |
Length |
Width |
Dimensions |
|
Lower Level |
Living Room/dining Room |
|
|
18'3" x 14'10" |
|
Lower Level |
Kitchen |
|
|
10'9" x 8'10" |
|
Lower Level |
Bedroom |
|
|
15'0" x 10'5" |
|
Lower Level |
3pc Bathroom |
|
|
8'5" x 7'10" |
|
Lower Level |
Utility Room |
|
|
11'8" x 7'10" |
|
Main Level |
Living Room |
|
|
18'8" x 11'3" |
|
Main Level |
Dining Room |
|
|
11'5" x 8'0" |
|
Main Level |
Kitchen |
|
|
12'9" x 10'11" |
|
Main Level |
Primary Bedroom |
|
|
13'4" x 10'3" |
|
Main Level |
Bedroom |
|
|
11'11" x 8'6" |
|
Main Level |
Bedroom |
|
|
9'6" x 8'7" |
|
Main Level |
Full Bathroom |
|
|
7'11" x 7'3" |
https://www.realtor.ca/real-estate/27203145/2227-midway-avenue-nepean-woodpark

