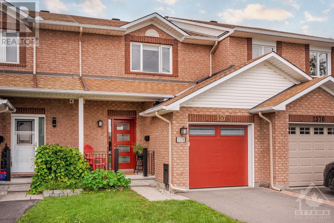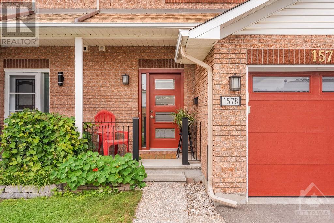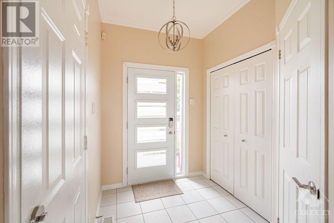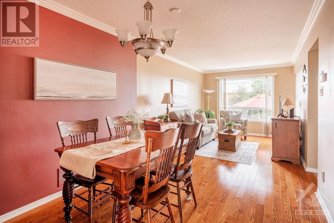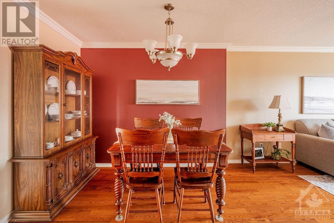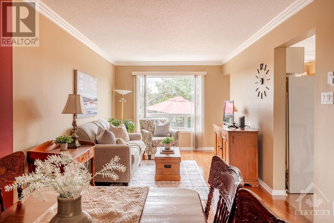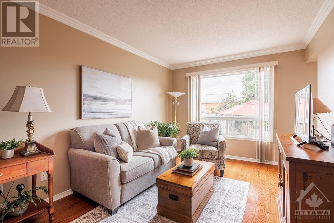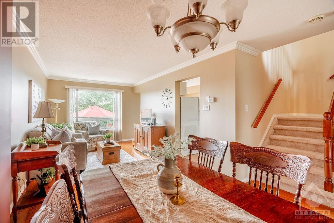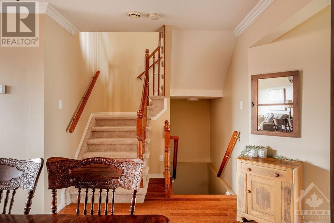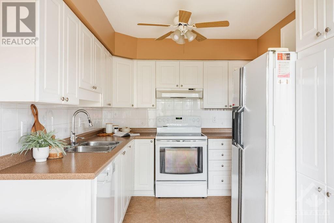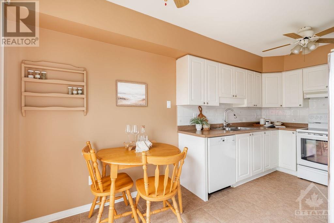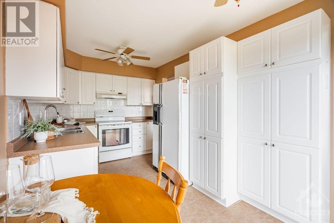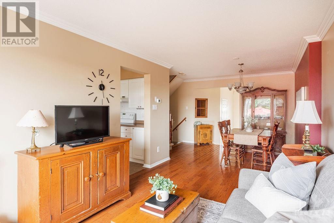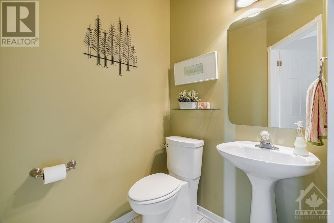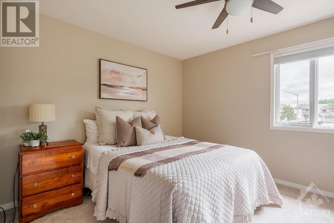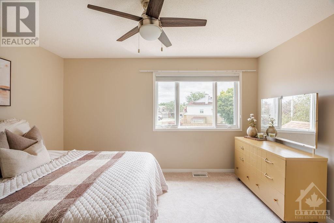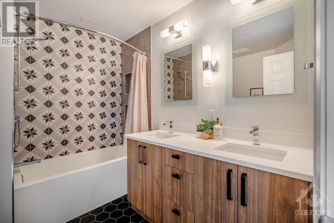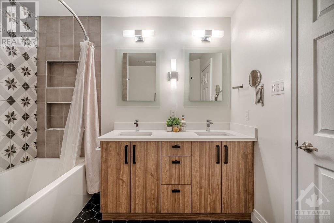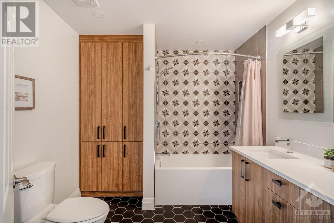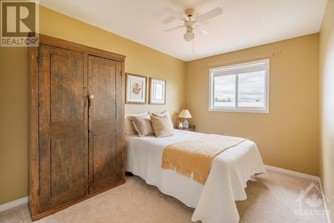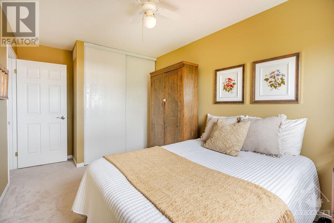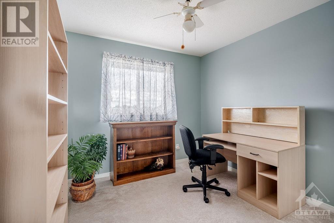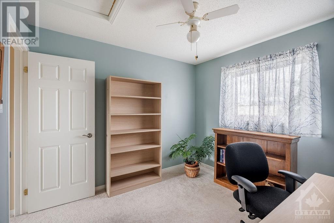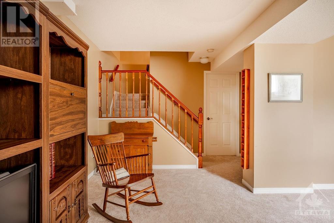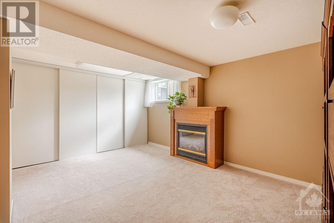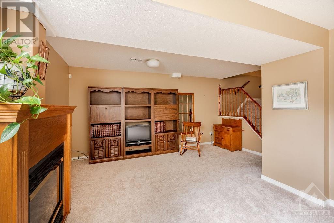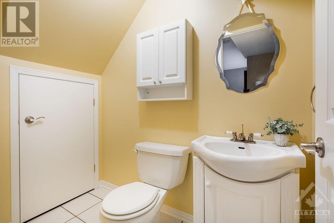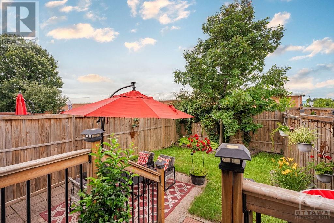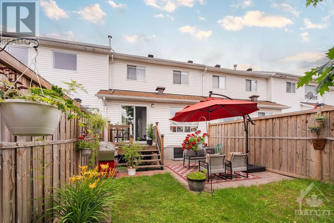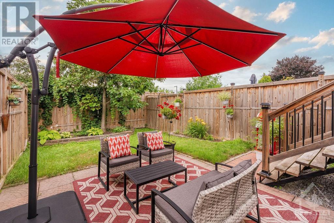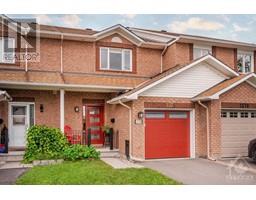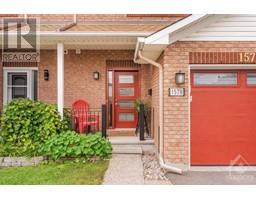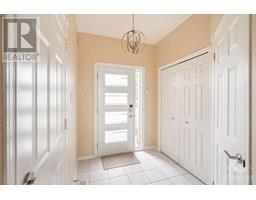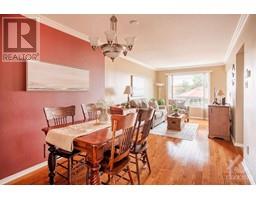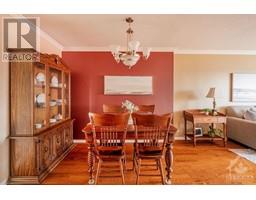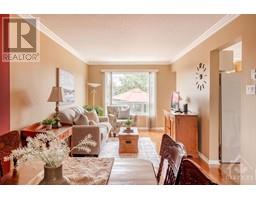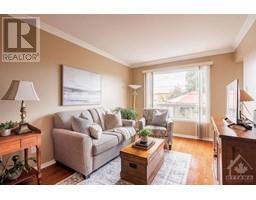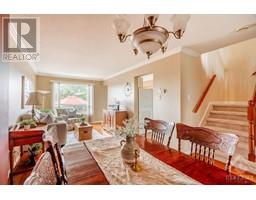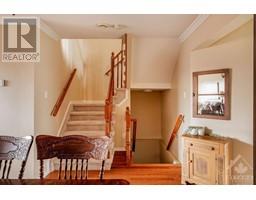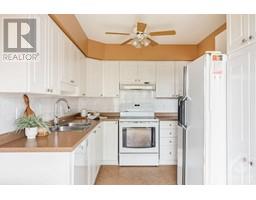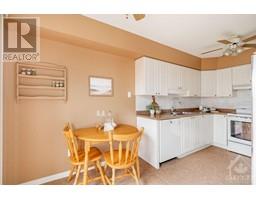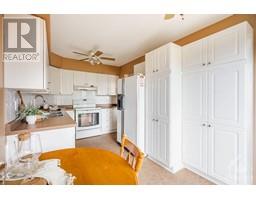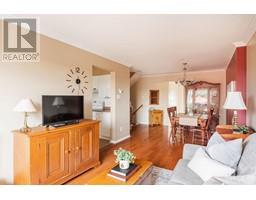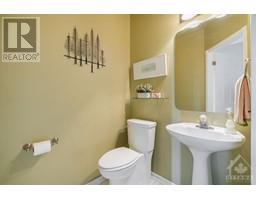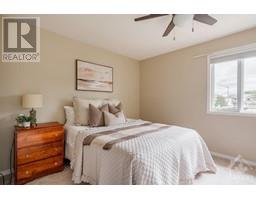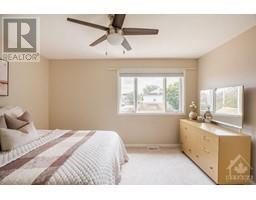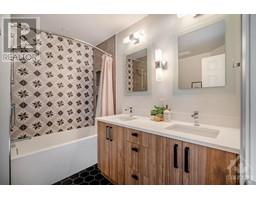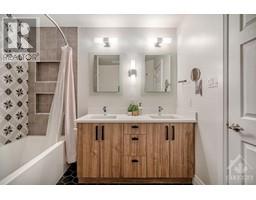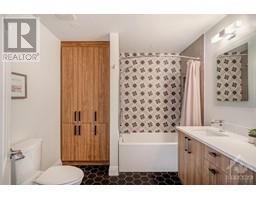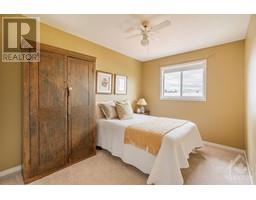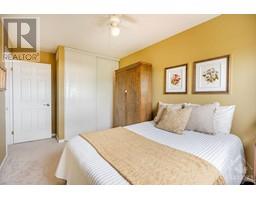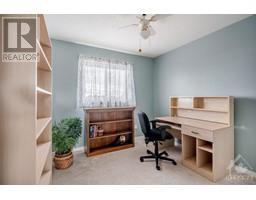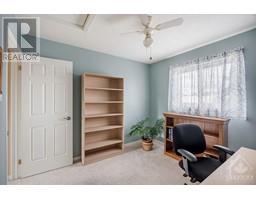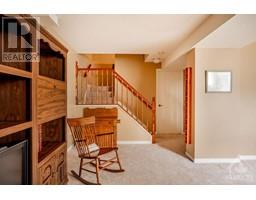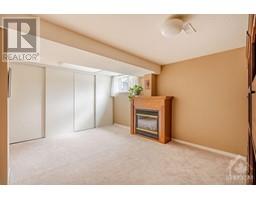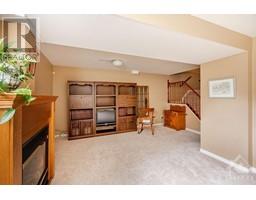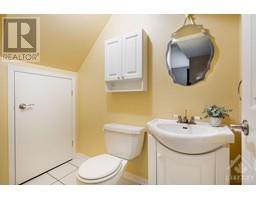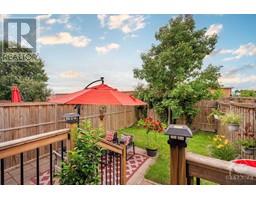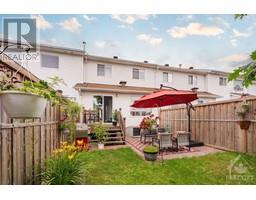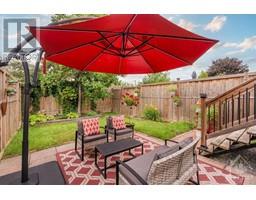3 Bedroom
3 Bathroom
Fireplace
Central Air Conditioning
Forced Air
$588,000
Welcome to this exquisite 3-bedroom, 3-bathroom townhome located in one of the most sought-after areas of Orleans. Nestled on a quiet cul-de-sac near parks and within walking distance to exceptional amenities including Starbucks, Independent, and much more! Pride of ownership is evident throughout this home. The main floor features an inviting foyer, hardwood floors, an open concept living/dining area, and updated kitchen cabinets. The second floor boasts a spacious primary bedroom with a walk-in closet, along with two additional bedrooms. The award-winning main bathroom, professionally designed and built by Distinctive Bathrooms in 2018, is a standout feature. The bright and open basement includes a gas fireplace, a bathroom, and ample storage space. The beautiful backyard is generously sized and offers a high level of privacy. Don't miss the opportunity to see this remarkable home! (id:35885)
Property Details
|
MLS® Number
|
1403725 |
|
Property Type
|
Single Family |
|
Neigbourhood
|
Orleans |
|
Amenities Near By
|
Public Transit, Recreation Nearby, Shopping |
|
Features
|
Automatic Garage Door Opener |
|
Parking Space Total
|
3 |
Building
|
Bathroom Total
|
3 |
|
Bedrooms Above Ground
|
3 |
|
Bedrooms Total
|
3 |
|
Appliances
|
Refrigerator, Dishwasher, Dryer, Stove, Washer, Blinds |
|
Basement Development
|
Finished |
|
Basement Type
|
Full (finished) |
|
Constructed Date
|
1996 |
|
Cooling Type
|
Central Air Conditioning |
|
Exterior Finish
|
Brick, Siding |
|
Fireplace Present
|
Yes |
|
Fireplace Total
|
1 |
|
Flooring Type
|
Carpeted, Hardwood, Tile |
|
Foundation Type
|
Poured Concrete |
|
Half Bath Total
|
2 |
|
Heating Fuel
|
Natural Gas |
|
Heating Type
|
Forced Air |
|
Stories Total
|
2 |
|
Type
|
Row / Townhouse |
|
Utility Water
|
Municipal Water |
Parking
Land
|
Acreage
|
No |
|
Land Amenities
|
Public Transit, Recreation Nearby, Shopping |
|
Sewer
|
Municipal Sewage System |
|
Size Depth
|
101 Ft ,9 In |
|
Size Frontage
|
19 Ft ,8 In |
|
Size Irregular
|
19.69 Ft X 101.71 Ft |
|
Size Total Text
|
19.69 Ft X 101.71 Ft |
|
Zoning Description
|
Residential |
Rooms
| Level |
Type |
Length |
Width |
Dimensions |
|
Second Level |
Primary Bedroom |
|
|
10'6" x 13'6" |
|
Second Level |
Bedroom |
|
|
8'8" x 8'6" |
|
Second Level |
Bedroom |
|
|
10'2" x 9'9" |
|
Second Level |
4pc Bathroom |
|
|
8'8" x 8'6" |
|
Basement |
Recreation Room |
|
|
16'3" x 15'1" |
|
Basement |
2pc Bathroom |
|
|
Measurements not available |
|
Basement |
Storage |
|
|
Measurements not available |
|
Main Level |
Foyer |
|
|
Measurements not available |
|
Main Level |
2pc Bathroom |
|
|
Measurements not available |
|
Main Level |
Dining Room |
|
|
9'4" x 9'6" |
|
Main Level |
Living Room |
|
|
14'6" x 9'10" |
|
Main Level |
Kitchen |
|
|
8'6" x 15'8" |
https://www.realtor.ca/real-estate/27204003/1578-cedar-mills-road-ottawa-orleans

