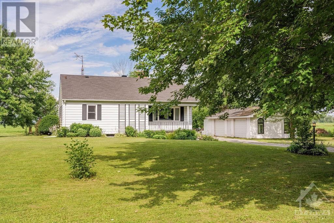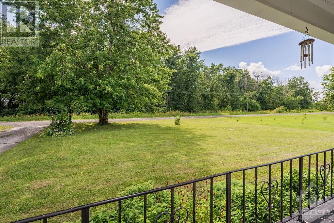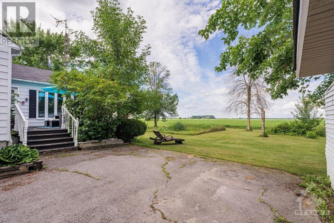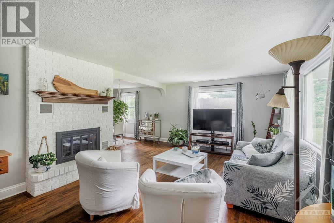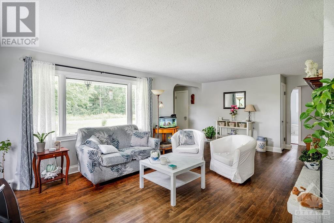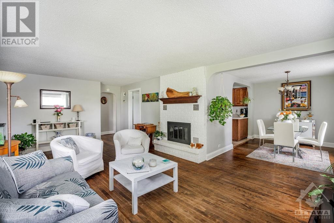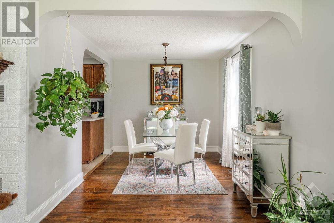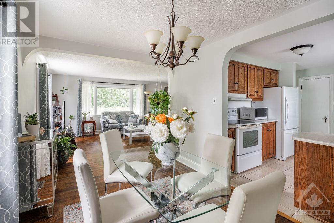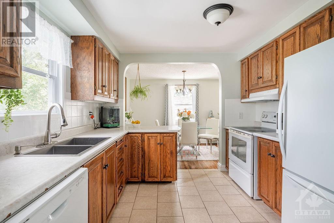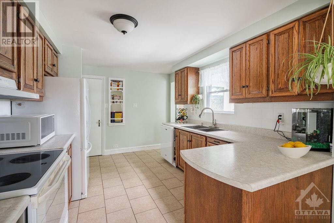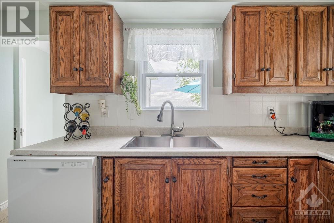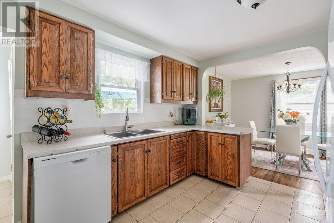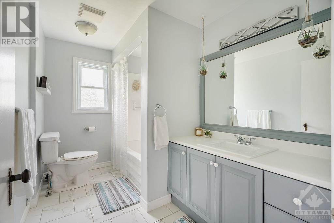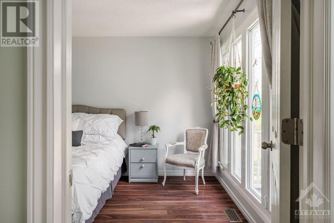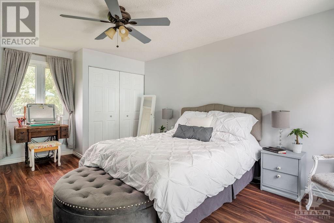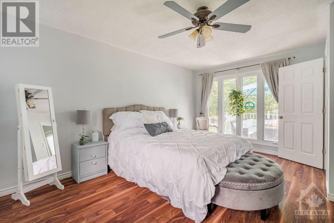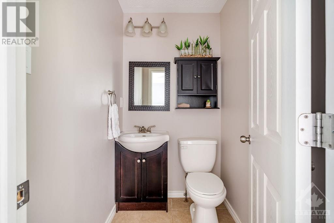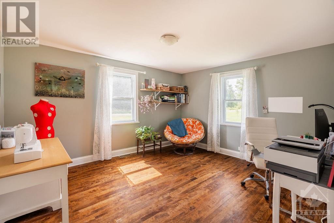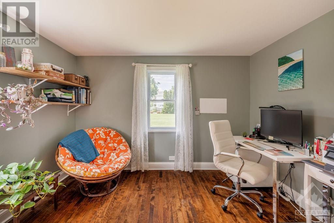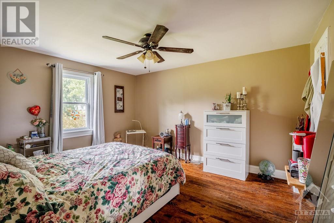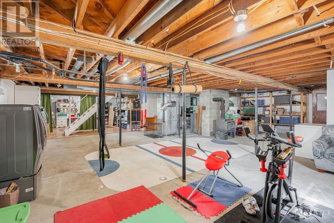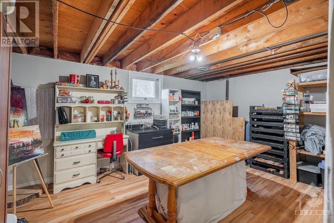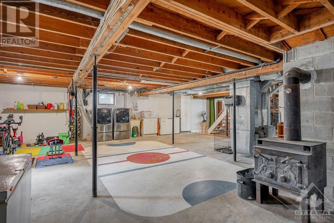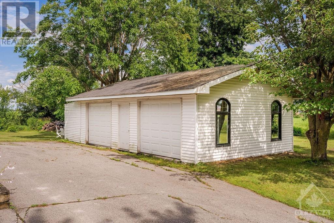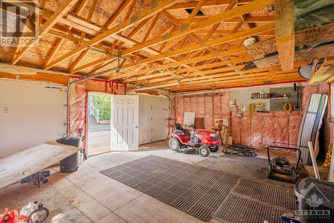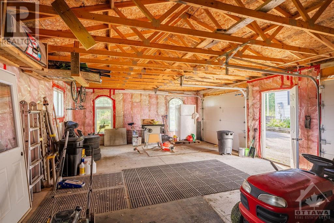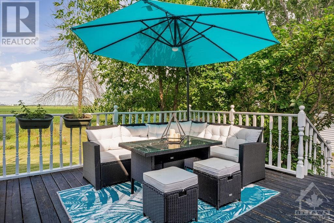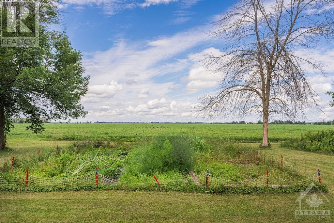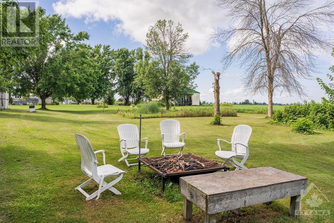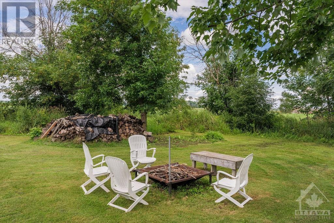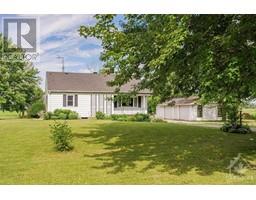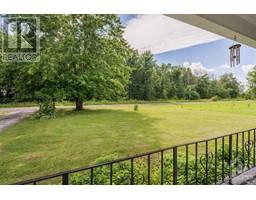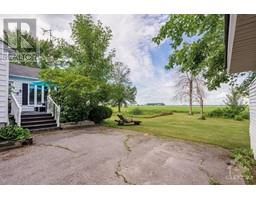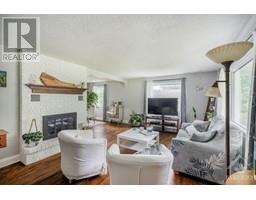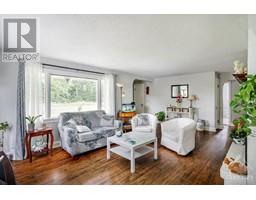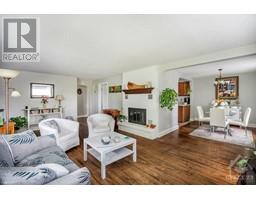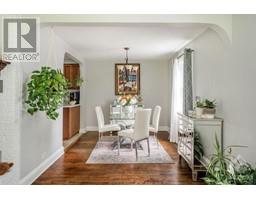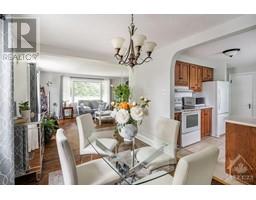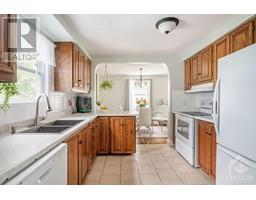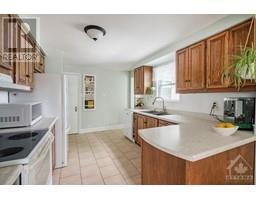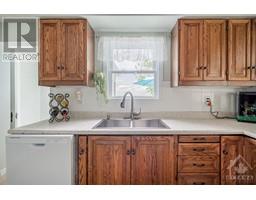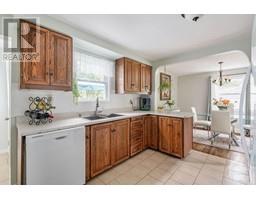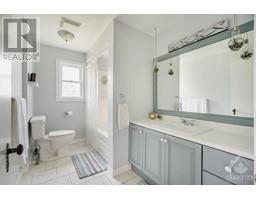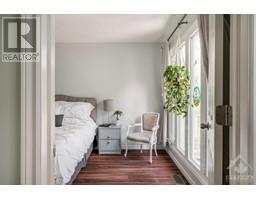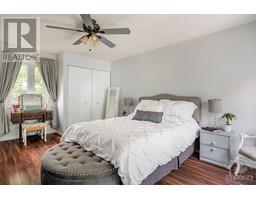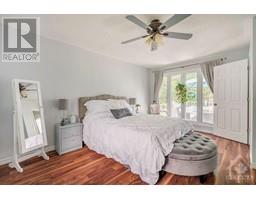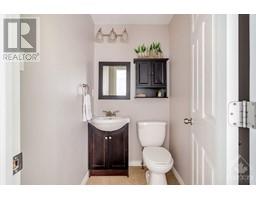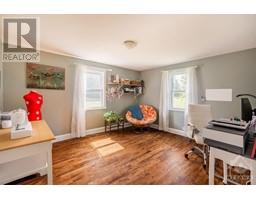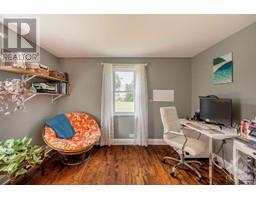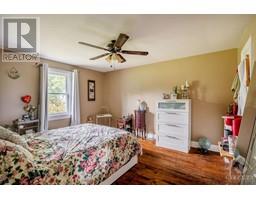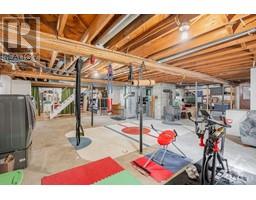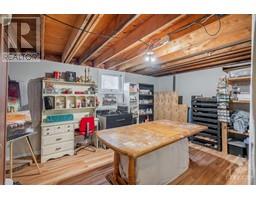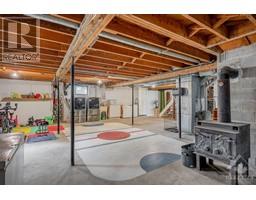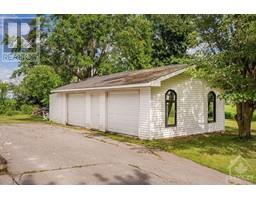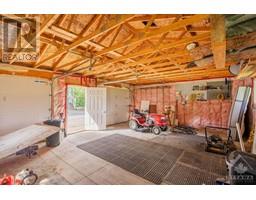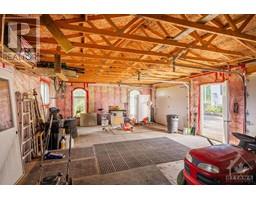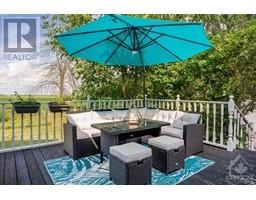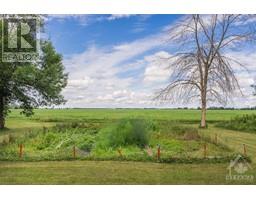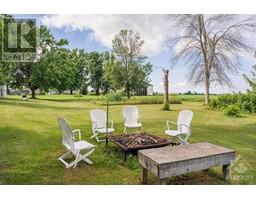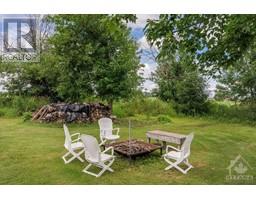3 Bedroom
2 Bathroom
Bungalow
Fireplace
Unknown
Forced Air
$529,900
Welcome to your great escape. From crisp, clean air to homegrown produce, unbeatable sunsets, friendly neighbors, and a profound sense of calm instilled by nature’s soundtrack, experience the very best of country living at 3065 Timmins Road. This exceedingly charming, worry-free home sits on two-thirds of an acre, backing onto farmland, and is located just 10 minutes from Winchester and 20 minutes from Kemptville. Recent updates and key features here include a recent full septic system replacement with permits (tank and bed replaced in 2021), a newer sprawling detached garage/workshop, newer main roof (2019), well pump (2013), multiple newer vinyl windows & doors, hardwood floors, and your very own raspberry patch and apple, pear, peach, plum & elderberry trees. A home that is sure to place a permanent smile on your face and leave you with that unmistakable feeling of “I like it here.” (id:35885)
Property Details
|
MLS® Number
|
1403800 |
|
Property Type
|
Single Family |
|
Neigbourhood
|
Inkerman |
|
Amenities Near By
|
Golf Nearby, Water Nearby |
|
Communication Type
|
Internet Access |
|
Parking Space Total
|
8 |
Building
|
Bathroom Total
|
2 |
|
Bedrooms Above Ground
|
3 |
|
Bedrooms Total
|
3 |
|
Appliances
|
Refrigerator, Dishwasher, Stove, Blinds |
|
Architectural Style
|
Bungalow |
|
Basement Development
|
Partially Finished |
|
Basement Type
|
Full (partially Finished) |
|
Constructed Date
|
1945 |
|
Construction Style Attachment
|
Detached |
|
Cooling Type
|
Unknown |
|
Exterior Finish
|
Siding |
|
Fireplace Present
|
Yes |
|
Fireplace Total
|
2 |
|
Flooring Type
|
Hardwood, Laminate, Tile |
|
Foundation Type
|
Block |
|
Half Bath Total
|
1 |
|
Heating Fuel
|
Propane |
|
Heating Type
|
Forced Air |
|
Stories Total
|
1 |
|
Type
|
House |
|
Utility Water
|
Drilled Well, Well |
Parking
Land
|
Acreage
|
No |
|
Land Amenities
|
Golf Nearby, Water Nearby |
|
Size Depth
|
170 Ft |
|
Size Frontage
|
175 Ft |
|
Size Irregular
|
0.68 |
|
Size Total
|
0.68 Ac |
|
Size Total Text
|
0.68 Ac |
|
Zoning Description
|
Residential |
Rooms
| Level |
Type |
Length |
Width |
Dimensions |
|
Basement |
Recreation Room |
|
|
29'11" x 36'8" |
|
Basement |
Workshop |
|
|
15'7" x 15'10" |
|
Main Level |
Living Room |
|
|
18'5" x 24'2" |
|
Main Level |
Dining Room |
|
|
12'4" x 9'0" |
|
Main Level |
Kitchen |
|
|
12'4" x 12'5" |
|
Main Level |
Full Bathroom |
|
|
6'7" x 10'3" |
|
Main Level |
2pc Ensuite Bath |
|
|
5'3" x 4'4" |
|
Main Level |
Primary Bedroom |
|
|
12'3" x 17'3" |
|
Main Level |
Bedroom |
|
|
11'10" x 13'9" |
|
Main Level |
Bedroom |
|
|
12'0" x 13'9" |
https://www.realtor.ca/real-estate/27204001/3065-timmins-road-inkerman-inkerman

