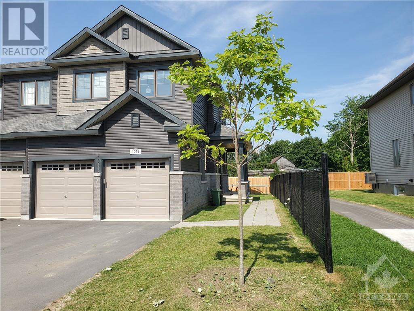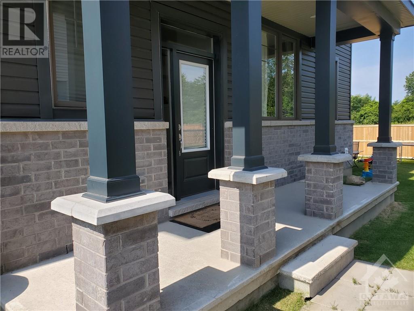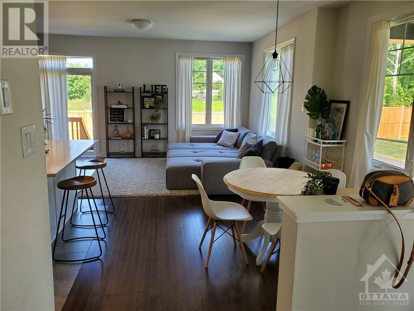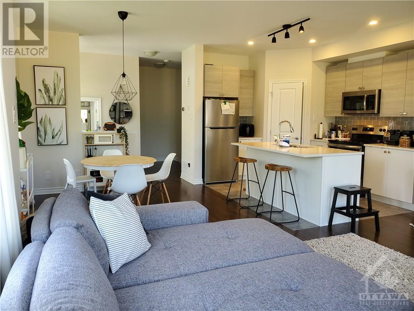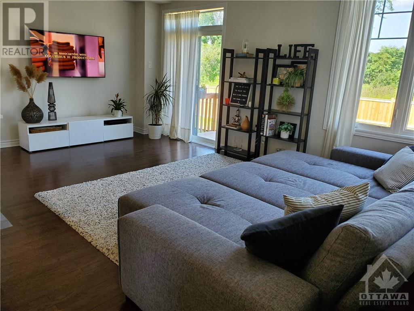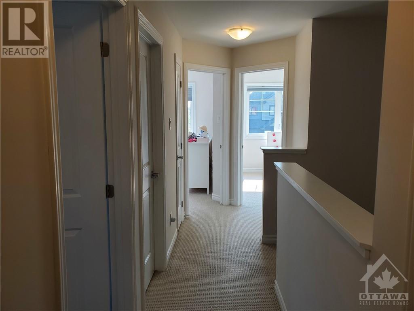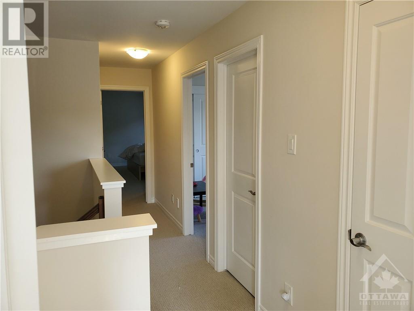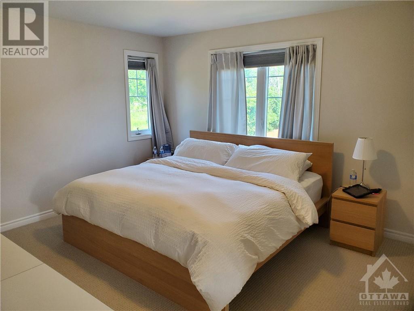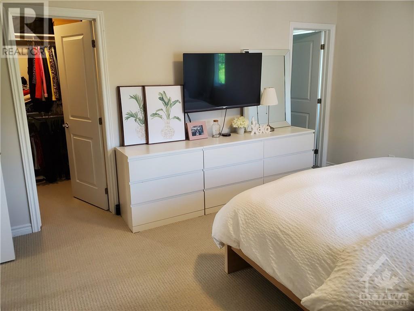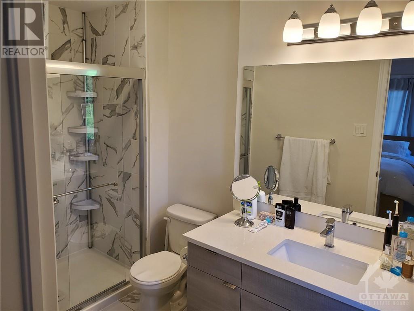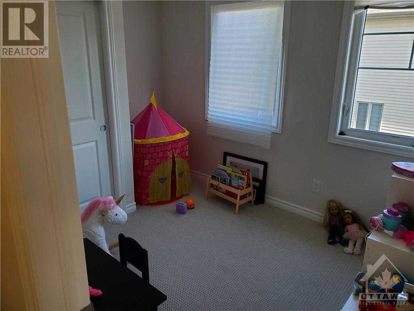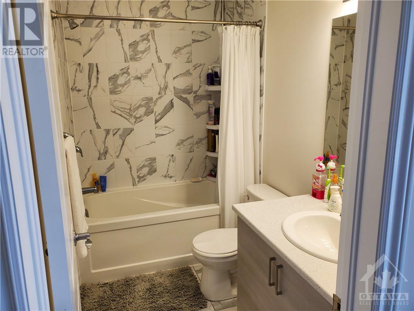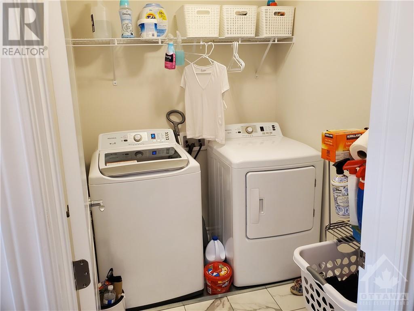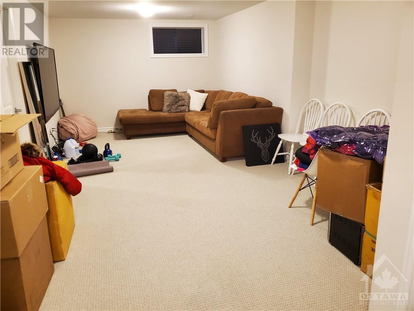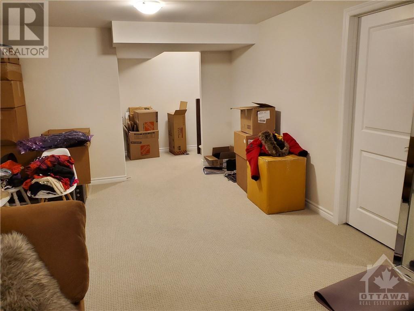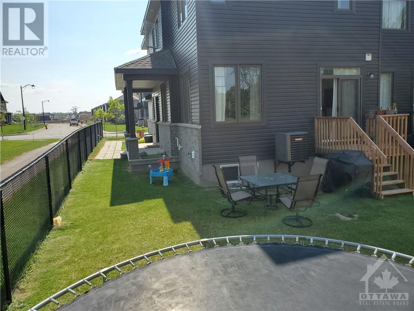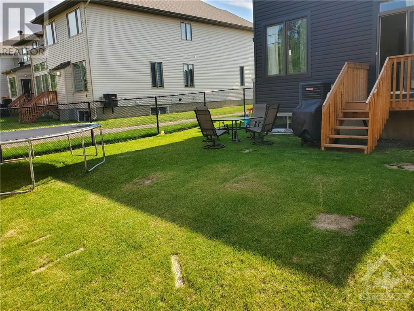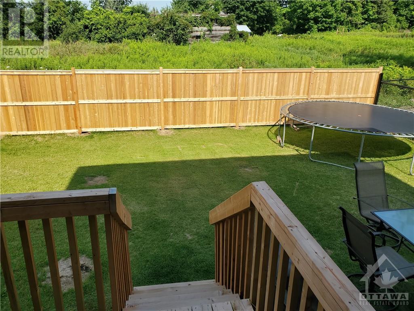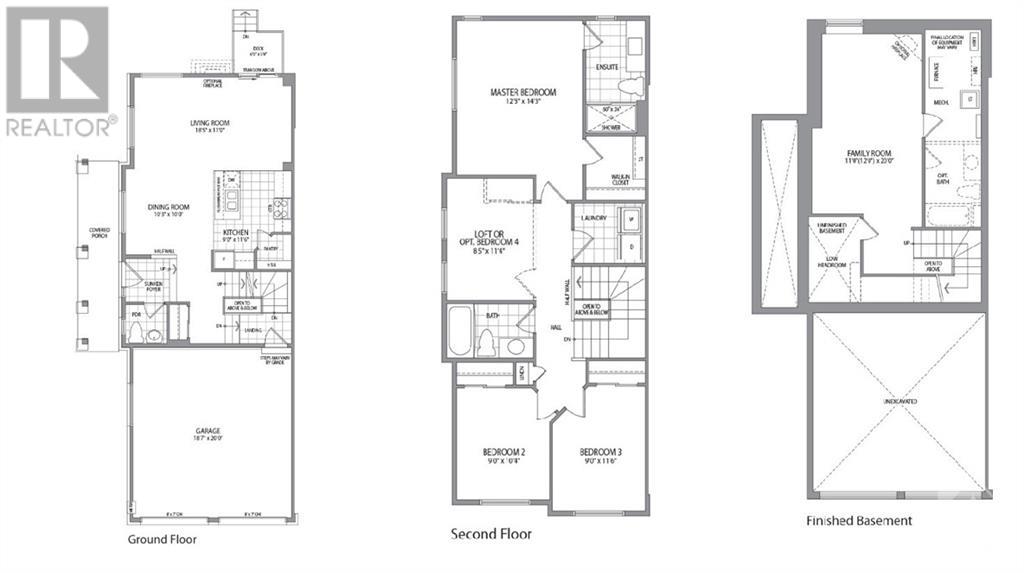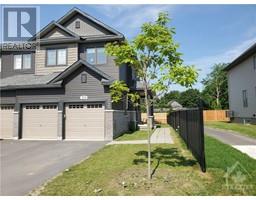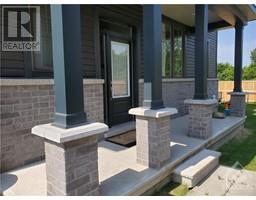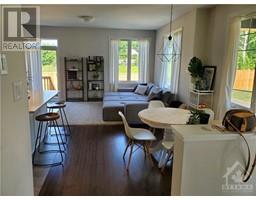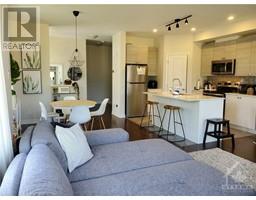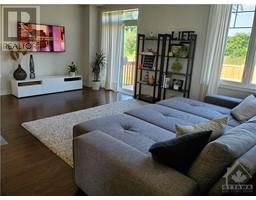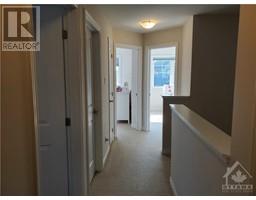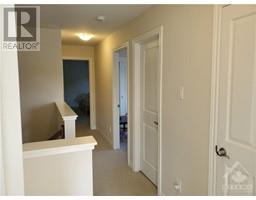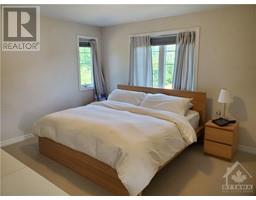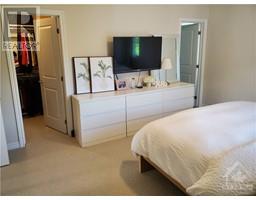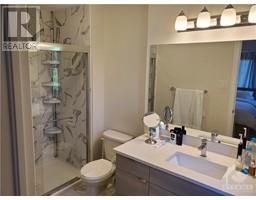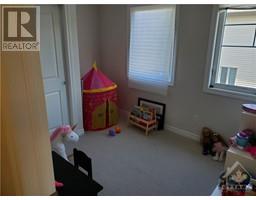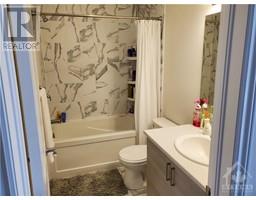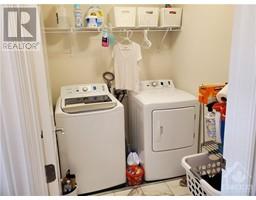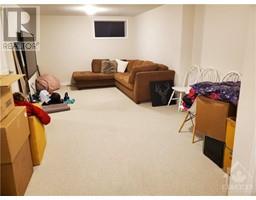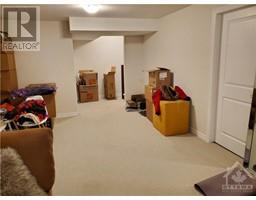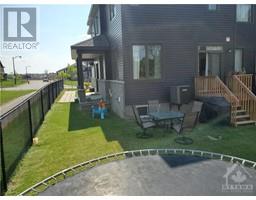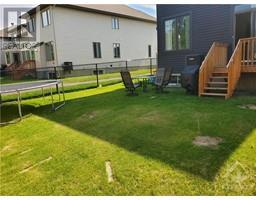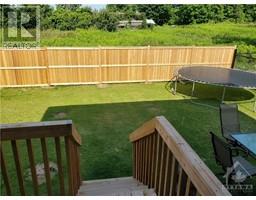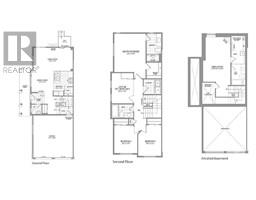4 Bedroom
3 Bathroom
Central Air Conditioning
Forced Air
$2,880 Monthly
Welcome home to this very private and well maintained 4 Bedroom End unit Townhouse located in Findlay Creek. This large end unit townhome features a full 2 doored double garage equal in size to most singles. Home includes Stainless Steel appliances including the Stove, Fridge, Dishwasher and Microwave Hoodfan. Also includes Washer, Dryer, A/C and automatic garage door openers. Includes all blinds in bedrooms. Upgraded Quartz Countertops in Kitchen and Primary Ensuite. Hardwood and tile flooring throughout main level. Finished Family Room in Basement Smart home features (including Nest thermostat and smart switches) No rear neighbours and no easements so backyard is very private. Located close to shopping, schools, parks and recreation. 7 minutes from OC Transpo Leitrim Station. Brand new elementary school being built within walking distance. (id:35885)
Property Details
|
MLS® Number
|
1403814 |
|
Property Type
|
Single Family |
|
Neigbourhood
|
Findley Creek |
|
Amenities Near By
|
Airport, Golf Nearby, Public Transit, Recreation Nearby |
|
Features
|
Automatic Garage Door Opener |
|
Parking Space Total
|
4 |
Building
|
Bathroom Total
|
3 |
|
Bedrooms Above Ground
|
4 |
|
Bedrooms Total
|
4 |
|
Amenities
|
Laundry - In Suite |
|
Appliances
|
Refrigerator, Dishwasher, Dryer, Microwave Range Hood Combo, Stove, Washer, Blinds |
|
Basement Development
|
Finished |
|
Basement Type
|
Full (finished) |
|
Constructed Date
|
2019 |
|
Cooling Type
|
Central Air Conditioning |
|
Exterior Finish
|
Brick, Vinyl |
|
Flooring Type
|
Wall-to-wall Carpet, Hardwood, Ceramic |
|
Half Bath Total
|
1 |
|
Heating Fuel
|
Natural Gas |
|
Heating Type
|
Forced Air |
|
Stories Total
|
2 |
|
Type
|
Row / Townhouse |
|
Utility Water
|
Municipal Water |
Parking
Land
|
Acreage
|
No |
|
Land Amenities
|
Airport, Golf Nearby, Public Transit, Recreation Nearby |
|
Sewer
|
Municipal Sewage System |
|
Size Irregular
|
* Ft X * Ft |
|
Size Total Text
|
* Ft X * Ft |
|
Zoning Description
|
Residential |
Rooms
| Level |
Type |
Length |
Width |
Dimensions |
|
Second Level |
Primary Bedroom |
|
|
12'3" x 14'3" |
|
Second Level |
3pc Ensuite Bath |
|
|
Measurements not available |
|
Second Level |
Other |
|
|
Measurements not available |
|
Second Level |
Bedroom |
|
|
9'0" x 10'4" |
|
Second Level |
Bedroom |
|
|
9'0" x 11'6" |
|
Second Level |
Bedroom |
|
|
8'5" x 11'4" |
|
Second Level |
3pc Bathroom |
|
|
Measurements not available |
|
Second Level |
Laundry Room |
|
|
Measurements not available |
|
Basement |
Family Room |
|
|
12'0" x 20'0" |
|
Main Level |
Dining Room |
|
|
10'3" x 10'0" |
|
Main Level |
Foyer |
|
|
Measurements not available |
|
Main Level |
2pc Bathroom |
|
|
Measurements not available |
|
Main Level |
Kitchen |
|
|
9'0" x 11'6" |
|
Main Level |
Living Room |
|
|
18'5" x 11'0" |
https://www.realtor.ca/real-estate/27203999/1018-cedar-creek-drive-ottawa-findley-creek

