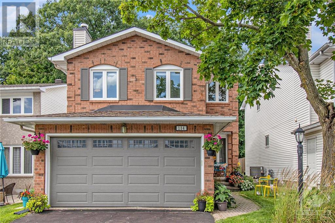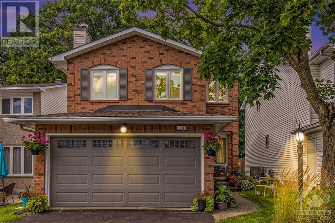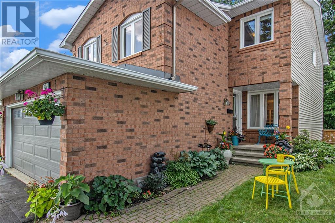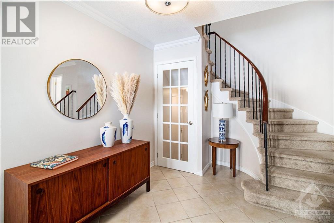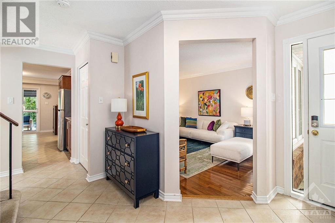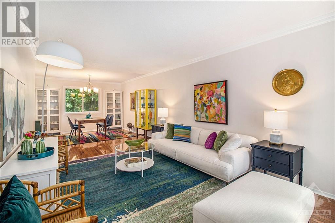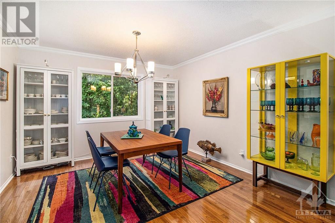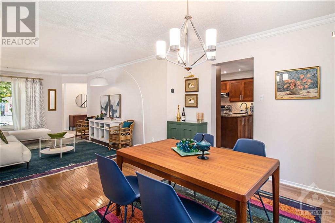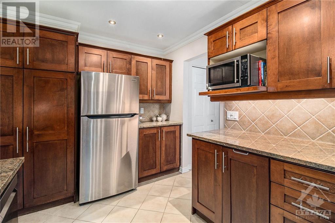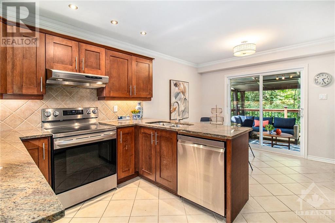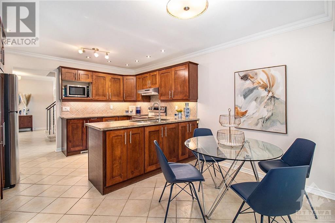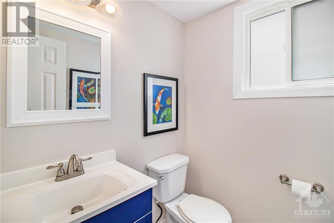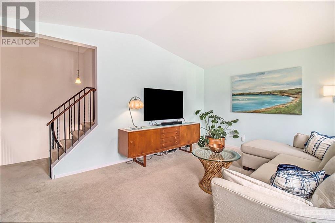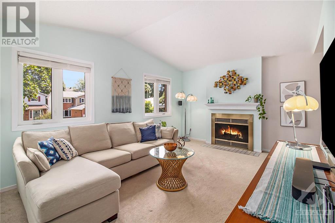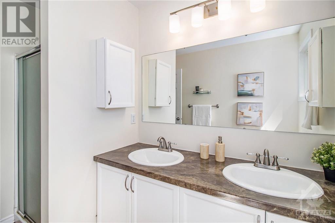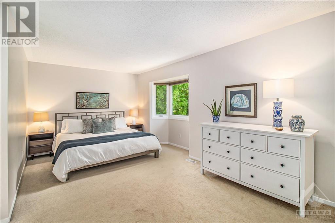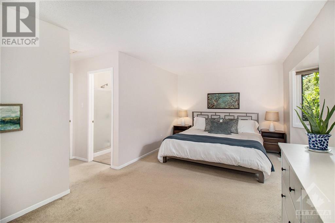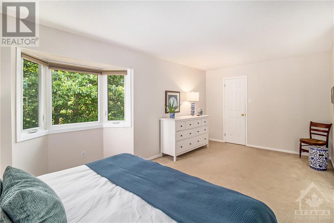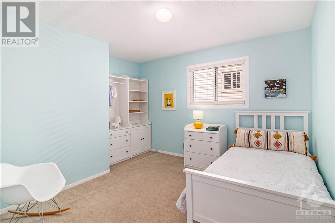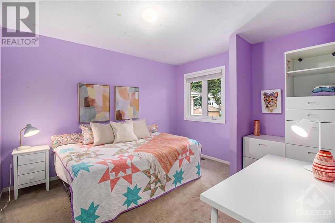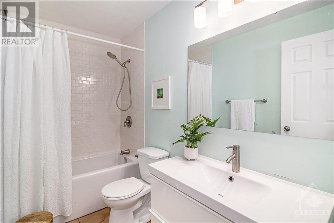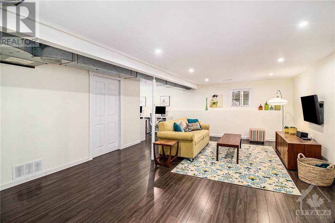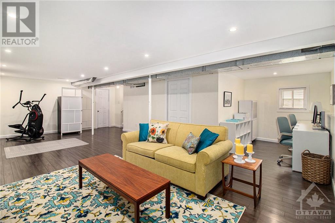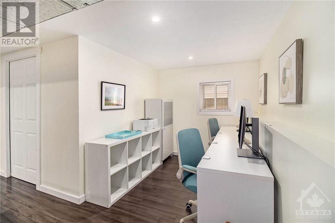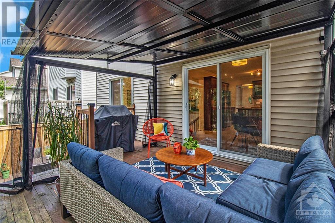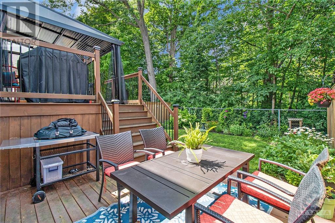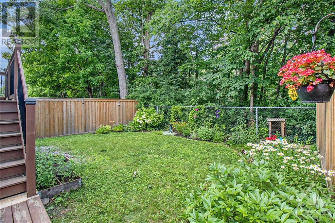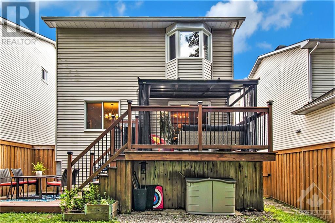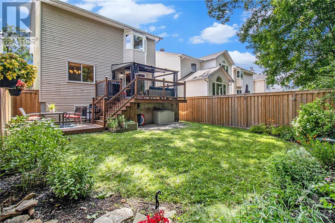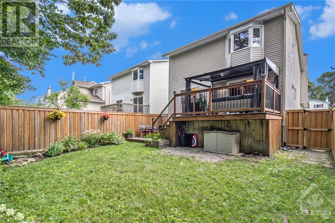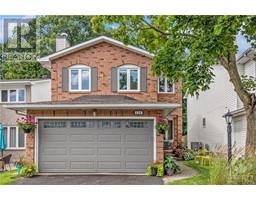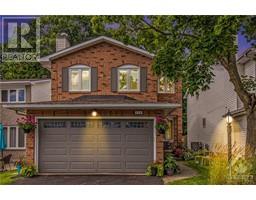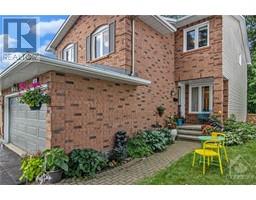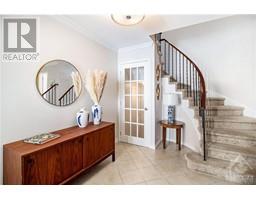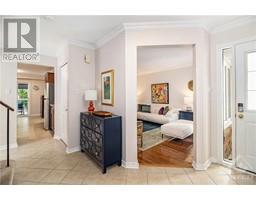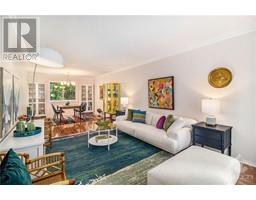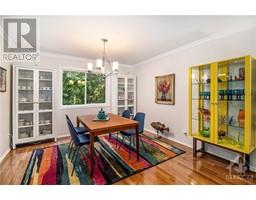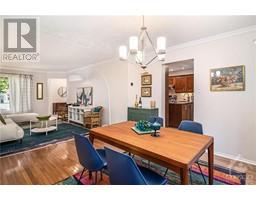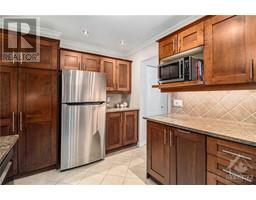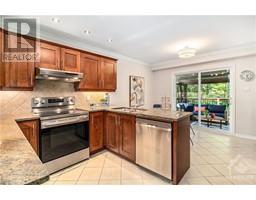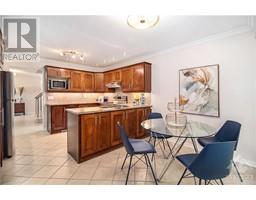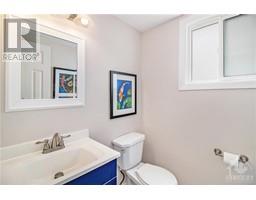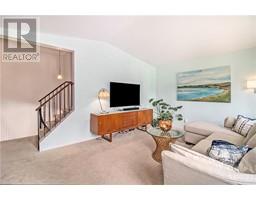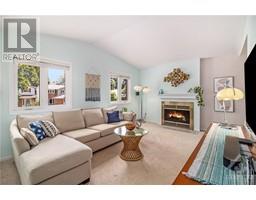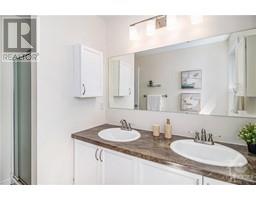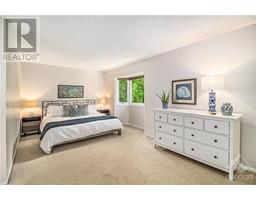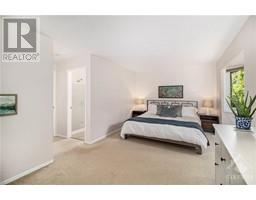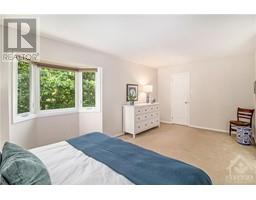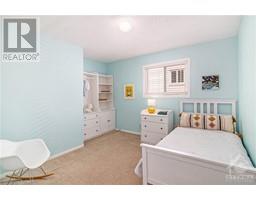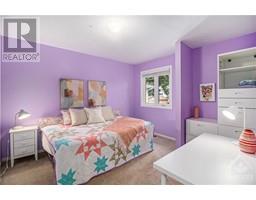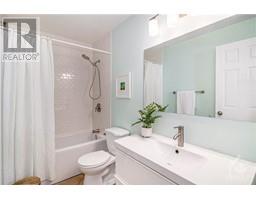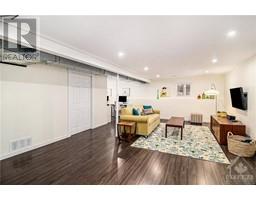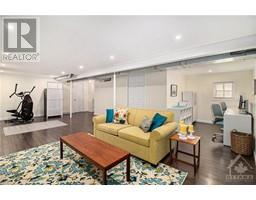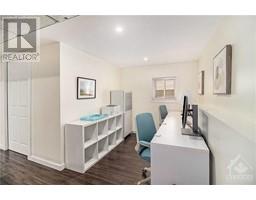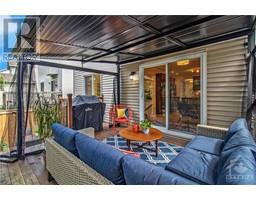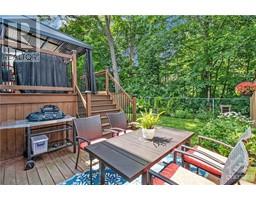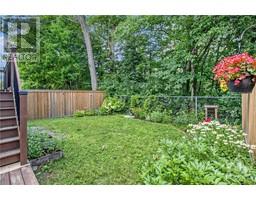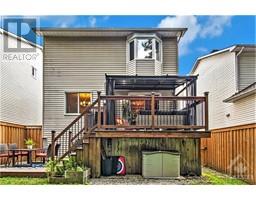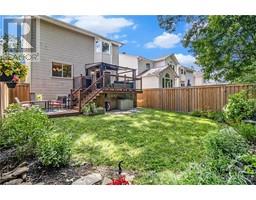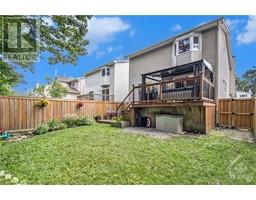134 Moresby Drive Ottawa, Ontario K2M 2E4
$799,900
Are you seeking suburban tranquility and convenience but crave privacy and the outdoors? Look no further than this light filled property located on a premium lot, with no rear neighbours backing onto NCC parkland + forest! Lots to love in this detached home w three bedrooms and three bathrooms. Terrific flow throughout the interconnected main floor. Spacious foyer with curved staircase. Double car garage with inside entry. Step outside your eat in kitchen w terrific pantry storage + eat in area w updated appliances on to your raised deck with gazebo and enjoy complete privacy. Large great room tucked away on its own floor, a perfect retreat for movie nights by the fire. Large primary with walk in closet and ensuite. Finished basement w great work from home area and lots of space for recreation and play. Enjoy this family friendly communiity with access to trans Canada trails and nearby parks, quality schools, recreation and shopping. Truly a terrific home to raise your family. (id:35885)
Open House
This property has open houses!
2:00 pm
Ends at:4:00 pm
2:00 pm
Ends at:4:00 pm
Property Details
| MLS® Number | 1402852 |
| Property Type | Single Family |
| Neigbourhood | BRIDLEWOOD |
| Amenities Near By | Public Transit, Recreation Nearby, Shopping |
| Features | Automatic Garage Door Opener |
| Parking Space Total | 4 |
| Structure | Deck |
Building
| Bathroom Total | 3 |
| Bedrooms Above Ground | 3 |
| Bedrooms Total | 3 |
| Appliances | Refrigerator, Dishwasher, Dryer, Hood Fan, Microwave, Stove, Washer, Blinds |
| Basement Development | Finished |
| Basement Type | Full (finished) |
| Constructed Date | 1991 |
| Construction Style Attachment | Detached |
| Cooling Type | Central Air Conditioning |
| Exterior Finish | Brick, Vinyl |
| Fireplace Present | Yes |
| Fireplace Total | 1 |
| Flooring Type | Wall-to-wall Carpet, Hardwood, Ceramic |
| Foundation Type | Poured Concrete |
| Half Bath Total | 1 |
| Heating Fuel | Natural Gas |
| Heating Type | Forced Air |
| Stories Total | 2 |
| Type | House |
| Utility Water | Municipal Water |
Parking
| Attached Garage |
Land
| Acreage | No |
| Fence Type | Fenced Yard |
| Land Amenities | Public Transit, Recreation Nearby, Shopping |
| Sewer | Municipal Sewage System |
| Size Depth | 106 Ft ,7 In |
| Size Frontage | 34 Ft ,4 In |
| Size Irregular | 34.35 Ft X 106.56 Ft |
| Size Total Text | 34.35 Ft X 106.56 Ft |
| Zoning Description | R1t |
Rooms
| Level | Type | Length | Width | Dimensions |
|---|---|---|---|---|
| Second Level | Great Room | 16'8" x 11'8" | ||
| Second Level | Primary Bedroom | 10'2" x 18'9" | ||
| Second Level | 4pc Ensuite Bath | 9'0" x 6'0" | ||
| Second Level | Bedroom | 11'11" x 10'0" | ||
| Second Level | Bedroom | 9'11" x 10'10" | ||
| Second Level | 4pc Bathroom | 8'11" x 4'11" | ||
| Basement | Recreation Room | 27'4" x 15'2" | ||
| Basement | Utility Room | 14'6" x 7'0" | ||
| Basement | Storage | 4'10" x 15'9" | ||
| Main Level | Foyer | 7'5" x 11'0" | ||
| Main Level | Living Room | 16'9" x 10'11" | ||
| Main Level | Dining Room | 11'11" x 10'11" | ||
| Main Level | Kitchen | 16'11" x 11'4" | ||
| Main Level | 2pc Bathroom | 4'7" x 5'0" |
https://www.realtor.ca/real-estate/27204408/134-moresby-drive-ottawa-bridlewood
Interested?
Contact us for more information

