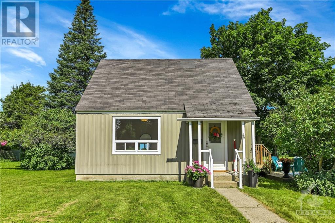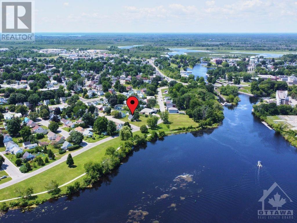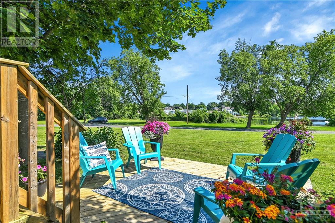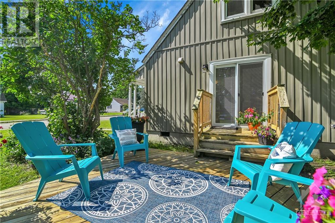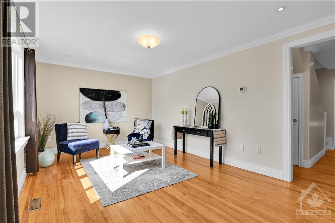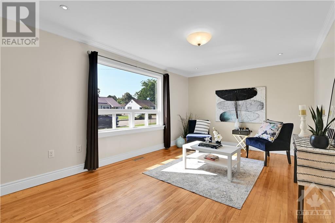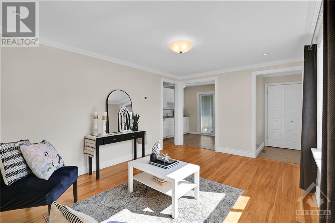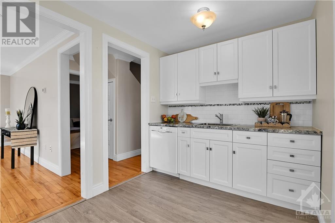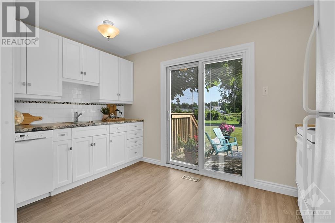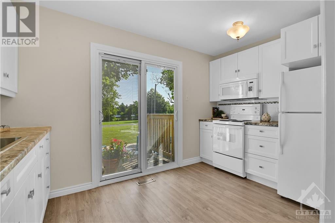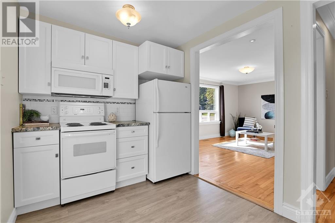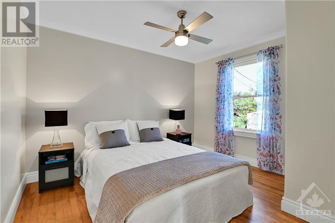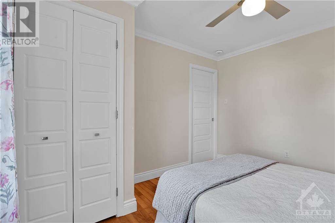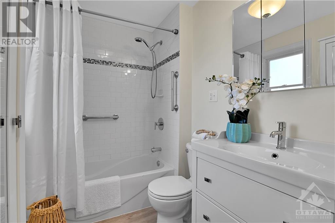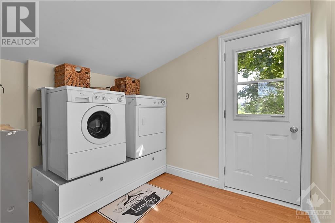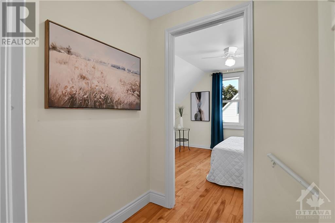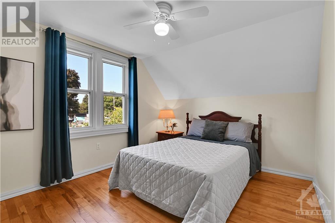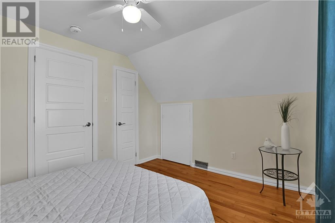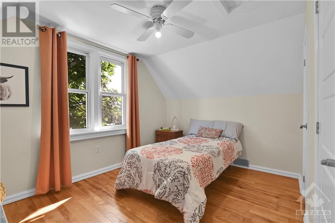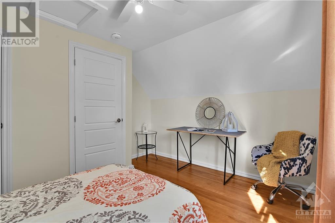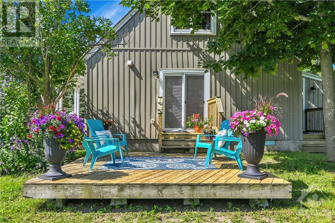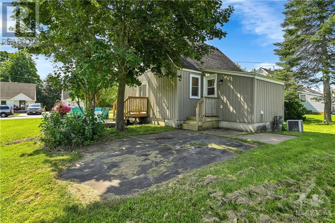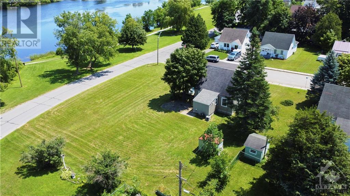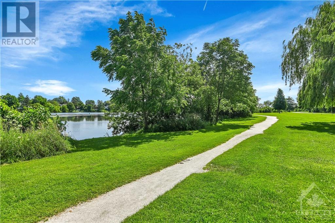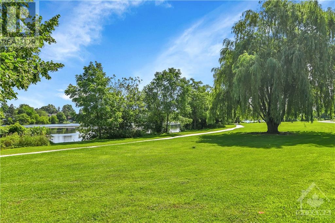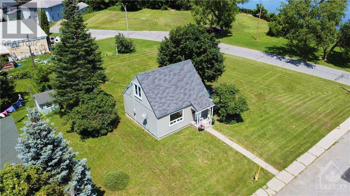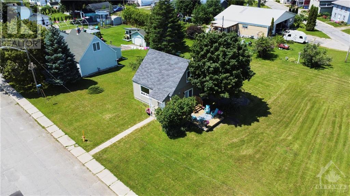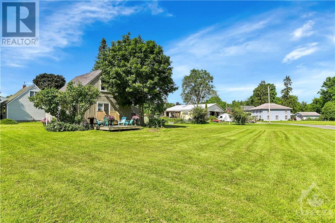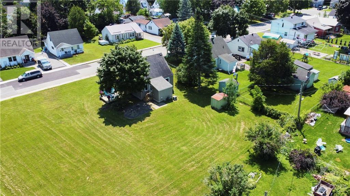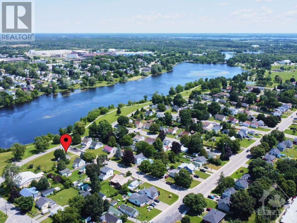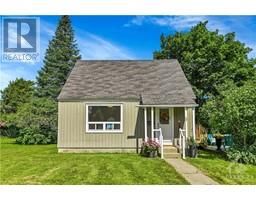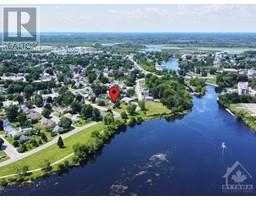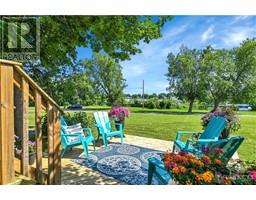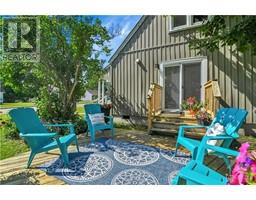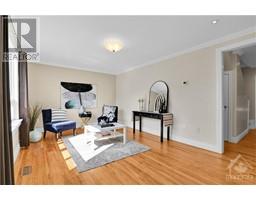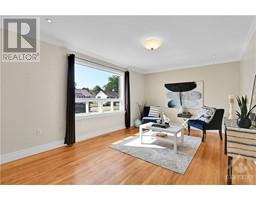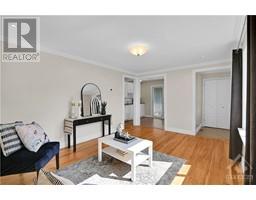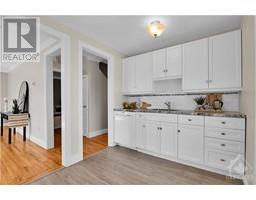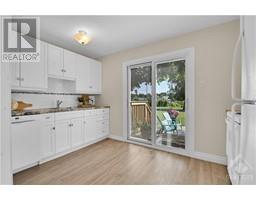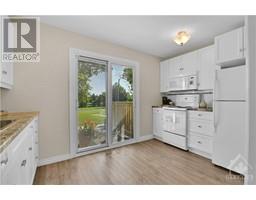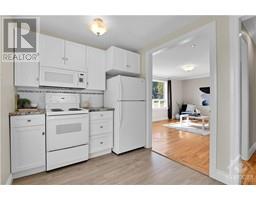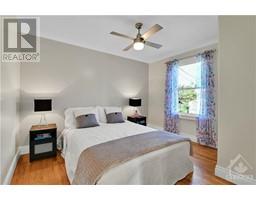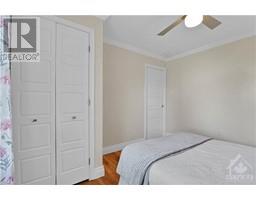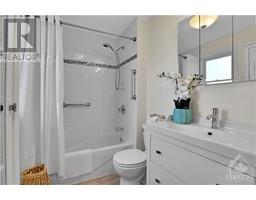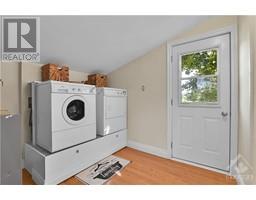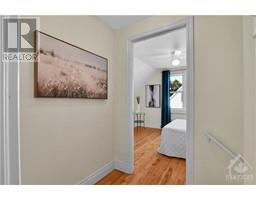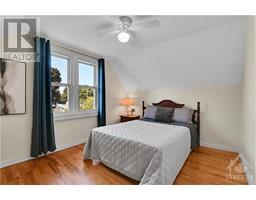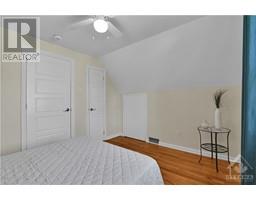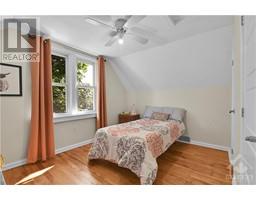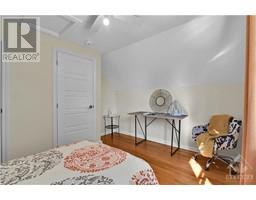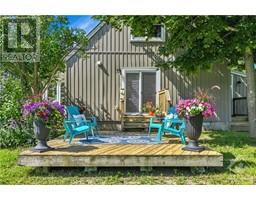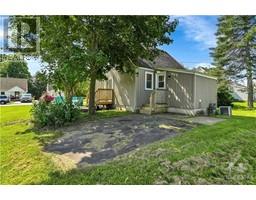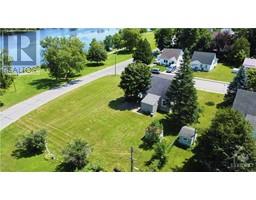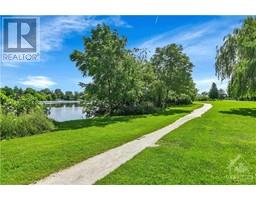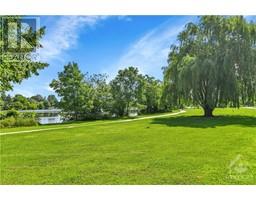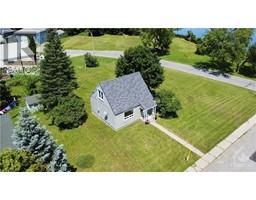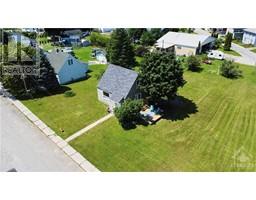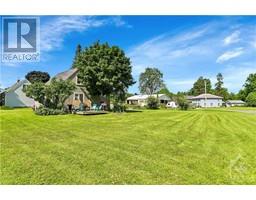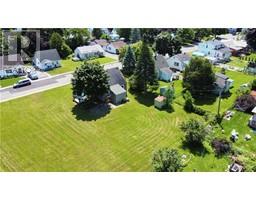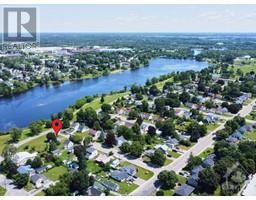3 Bedroom
1 Bathroom
Central Air Conditioning
Forced Air
$364,900
This beautifully renovated mid-century home is on a quiet street, just steps to the historic Rideau Canal and World Heritage Site. All essential rooms are situated on the main floor, offering the ultimate floor plan for convenience and accessibility. Featuring a bright and spacious living room, renovated kitchen with updated appliances & tile backsplash, large primary bedroom, updated 4pc bath with stylish fixtures and finishes, and convenient main floor laundry/mudroom. Upstairs you will find two other good sized bedrooms, both with large windows & hardwood flooring throughout. Outdoor enthusiasts & nature lovers can enjoy close proximity to walking paths, ball diamonds, soccer fields, basketball, tennis, pickle ball, volley ball and bocce ball courts, outdoor gym, splash pad & fenced off-leash dog park. Experience the best of Smiths Falls living with easy access to all the amenities this charming town has to offer. No conveyance of any offers until July 29 at 11am. 24hrs irrevocable. (id:35885)
Property Details
|
MLS® Number
|
1403615 |
|
Property Type
|
Single Family |
|
Neigbourhood
|
Smiths Falls |
|
Amenities Near By
|
Recreation Nearby, Shopping, Water Nearby |
|
Community Features
|
Family Oriented |
|
Features
|
Corner Site, Flat Site |
|
Storage Type
|
Storage Shed |
|
Structure
|
Deck |
|
View Type
|
River View |
Building
|
Bathroom Total
|
1 |
|
Bedrooms Above Ground
|
3 |
|
Bedrooms Total
|
3 |
|
Appliances
|
Refrigerator, Dishwasher, Dryer, Microwave Range Hood Combo, Stove, Washer |
|
Basement Development
|
Unfinished |
|
Basement Type
|
Crawl Space (unfinished) |
|
Constructed Date
|
1947 |
|
Construction Style Attachment
|
Detached |
|
Cooling Type
|
Central Air Conditioning |
|
Exterior Finish
|
Siding |
|
Fire Protection
|
Smoke Detectors |
|
Fixture
|
Drapes/window Coverings, Ceiling Fans |
|
Flooring Type
|
Hardwood, Tile |
|
Foundation Type
|
Block |
|
Heating Fuel
|
Natural Gas |
|
Heating Type
|
Forced Air |
|
Type
|
House |
|
Utility Water
|
Municipal Water |
Parking
Land
|
Acreage
|
No |
|
Land Amenities
|
Recreation Nearby, Shopping, Water Nearby |
|
Sewer
|
Municipal Sewage System |
|
Size Depth
|
140 Ft |
|
Size Frontage
|
57 Ft ,4 In |
|
Size Irregular
|
57.35 Ft X 139.98 Ft |
|
Size Total Text
|
57.35 Ft X 139.98 Ft |
|
Zoning Description
|
Residential |
Rooms
| Level |
Type |
Length |
Width |
Dimensions |
|
Second Level |
Bedroom |
|
|
12'6" x 9'10" |
|
Second Level |
Bedroom |
|
|
12'6" x 10'7" |
|
Main Level |
Living Room |
|
|
16'1" x 11'3" |
|
Main Level |
Kitchen |
|
|
12'7" x 7'7" |
|
Main Level |
Primary Bedroom |
|
|
11'3" x 9'10" |
|
Main Level |
Utility Room |
|
|
9'1" x 8'11" |
|
Main Level |
4pc Bathroom |
|
|
7'5" x 5'6" |
https://www.realtor.ca/real-estate/27204403/49-oak-street-smiths-falls-smiths-falls

