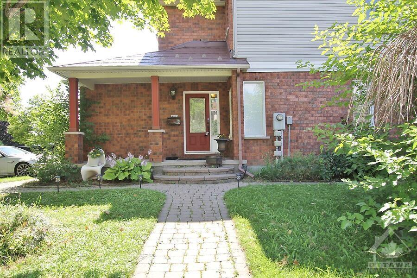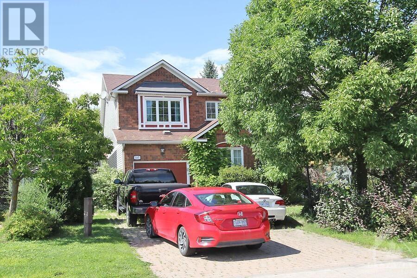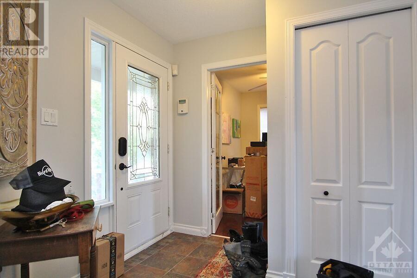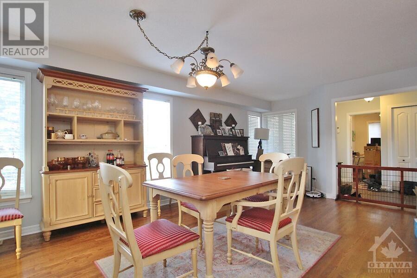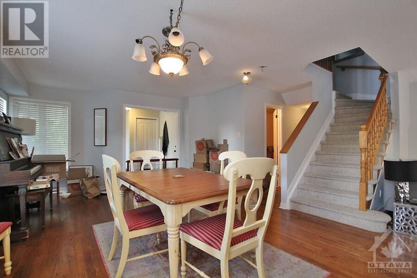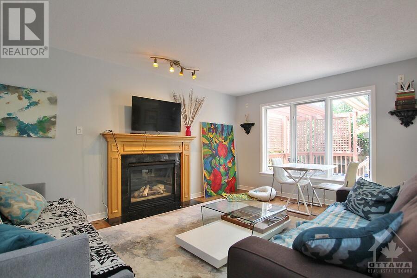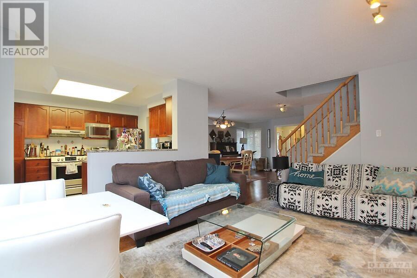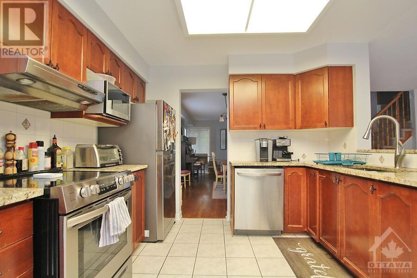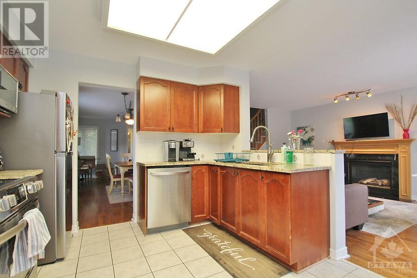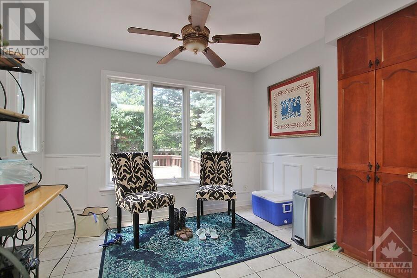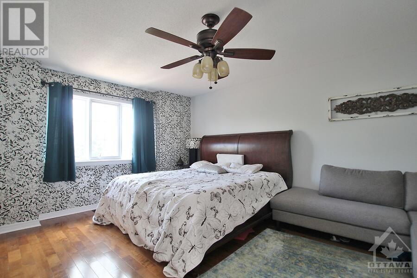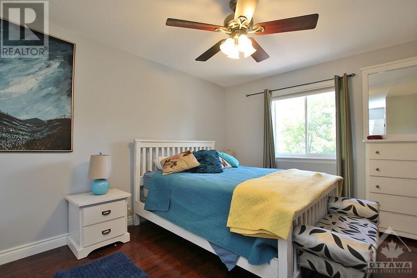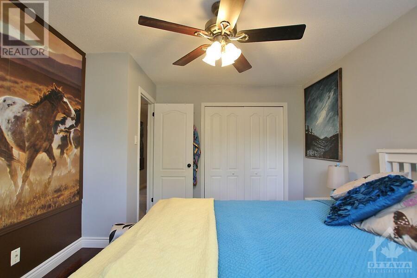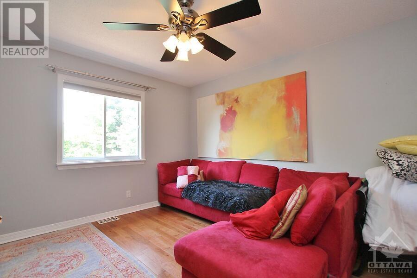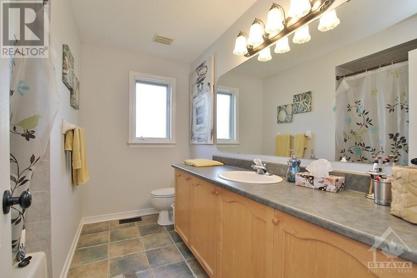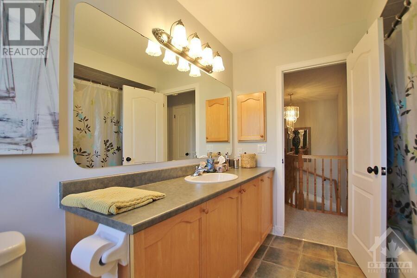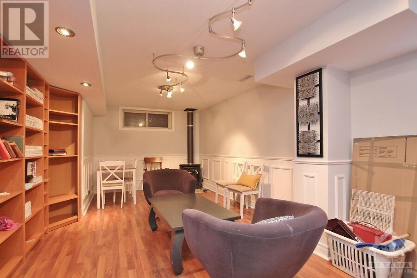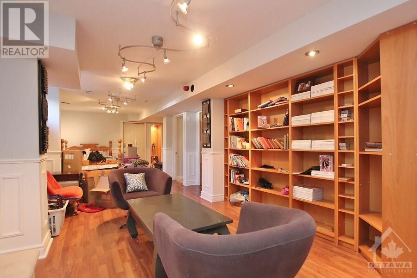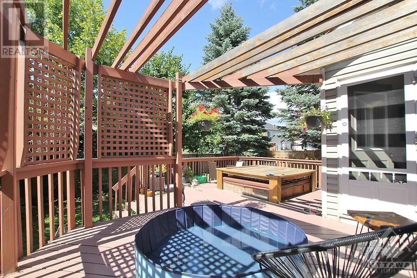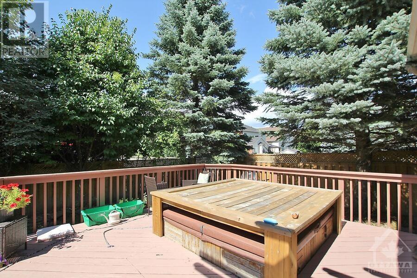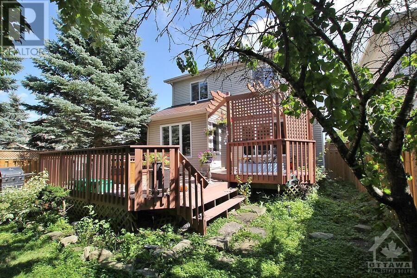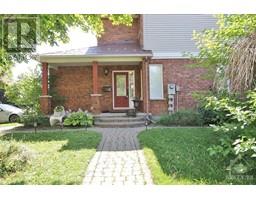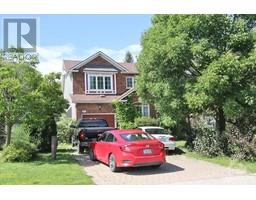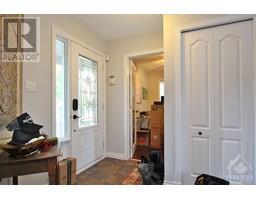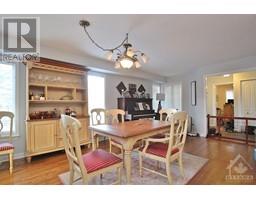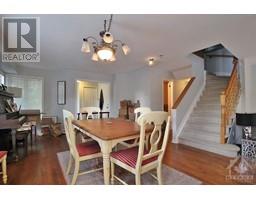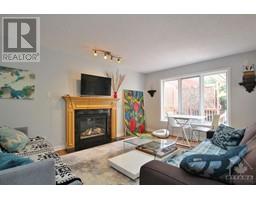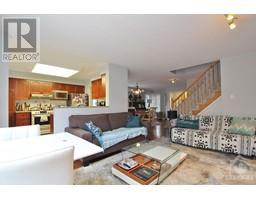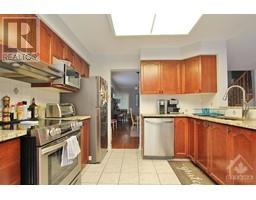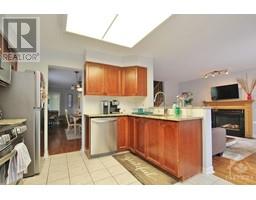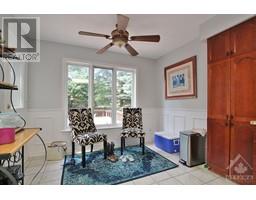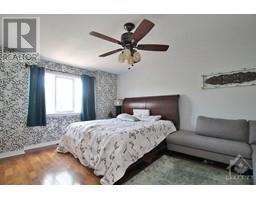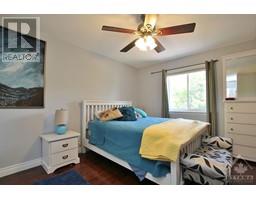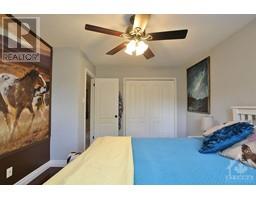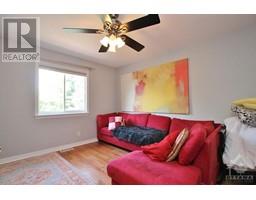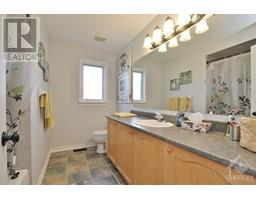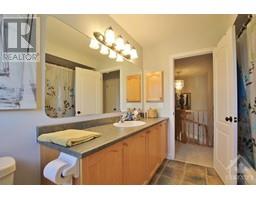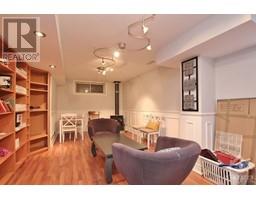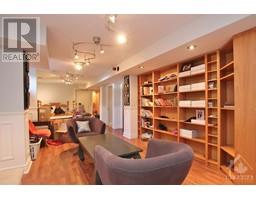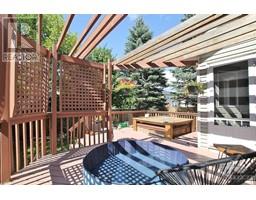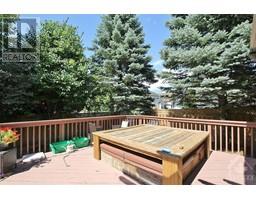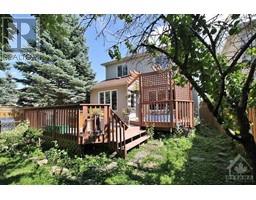137 Stoneway Drive Ottawa, Ontario K2G 6P5
3 Bedroom
3 Bathroom
Central Air Conditioning
Forced Air
$2,950 Monthly
This beautifully updated perfect starter home is located on a corner lot with no front neighbours across from Adrian Clarkson. It features 3 beds and 3 baths, The master bedroom is equipped with full ensuite and walk in closet. Main floor has a Den/office space and an Updated kitchen with granite countertops, new appliances and freshly painted, bathroom on main level features heated flooring to keep you feet nice and toasty. Finished basement with ample amounts of storage and a play area for children, Backyard is private with welcoming deck. Fenced. closet splash pad, walking paths & school (id:35885)
Property Details
| MLS® Number | 1402699 |
| Property Type | Single Family |
| Neigbourhood | Stranderherd/ Woodroffe |
| Amenities Near By | Public Transit, Recreation Nearby, Shopping |
| Parking Space Total | 2 |
| Structure | Deck |
Building
| Bathroom Total | 3 |
| Bedrooms Above Ground | 3 |
| Bedrooms Total | 3 |
| Amenities | Laundry - In Suite |
| Appliances | Refrigerator, Dishwasher, Dryer, Stove, Washer, Blinds |
| Basement Development | Finished |
| Basement Type | Common (finished) |
| Constructed Date | 1999 |
| Construction Style Attachment | Detached |
| Cooling Type | Central Air Conditioning |
| Exterior Finish | Brick |
| Fire Protection | Smoke Detectors |
| Flooring Type | Hardwood |
| Half Bath Total | 1 |
| Heating Fuel | Natural Gas |
| Heating Type | Forced Air |
| Stories Total | 2 |
| Type | House |
| Utility Water | Municipal Water |
Parking
| Attached Garage |
Land
| Acreage | No |
| Land Amenities | Public Transit, Recreation Nearby, Shopping |
| Sewer | Municipal Sewage System |
| Size Depth | 38 Ft ,8 In |
| Size Frontage | 95 Ft ,2 In |
| Size Irregular | 95.18 Ft X 38.68 Ft |
| Size Total Text | 95.18 Ft X 38.68 Ft |
| Zoning Description | Residential |
Rooms
| Level | Type | Length | Width | Dimensions |
|---|---|---|---|---|
| Second Level | Bedroom | 13'6" x 11'1" | ||
| Second Level | Bedroom | 12'9" x 11'6" | ||
| Second Level | 3pc Bathroom | 9'9" x 5'1" | ||
| Second Level | Primary Bedroom | 16'1" x 12'10" | ||
| Second Level | 4pc Ensuite Bath | 9'8" x 10'2" | ||
| Main Level | Living Room | 11'5" x 12'1" | ||
| Main Level | Dining Room | 20'9" x 12'8" | ||
| Main Level | Kitchen | 18'1" x 10'4" | ||
| Main Level | Foyer | 8'3" x 6'7" | ||
| Main Level | Den | 9'9" x 7'10" | ||
| Main Level | 2pc Bathroom | 3'7" x 8'10" |
https://www.realtor.ca/real-estate/27204216/137-stoneway-drive-ottawa-stranderherd-woodroffe
Interested?
Contact us for more information

