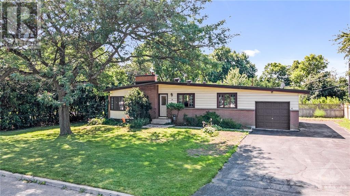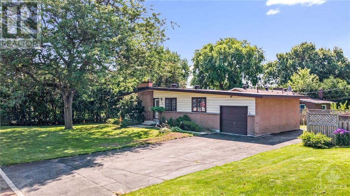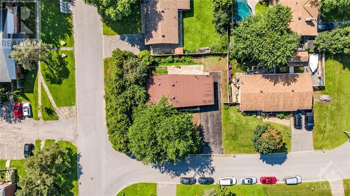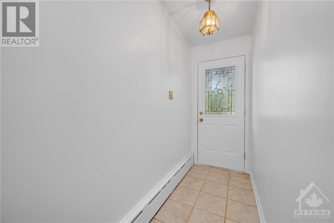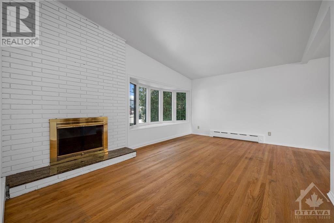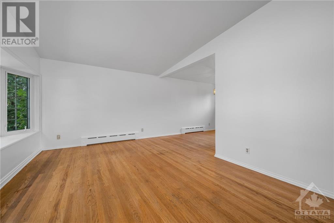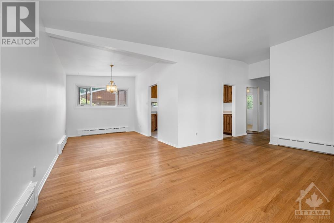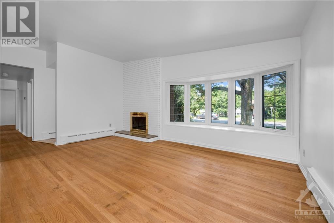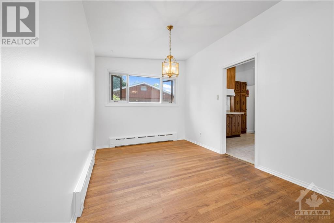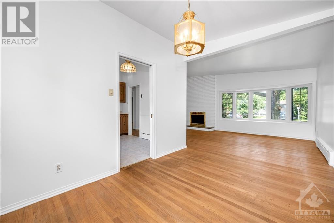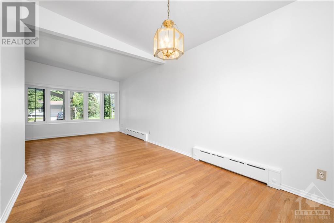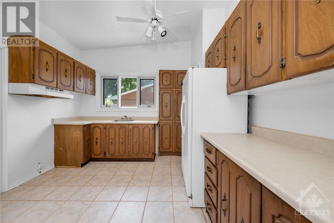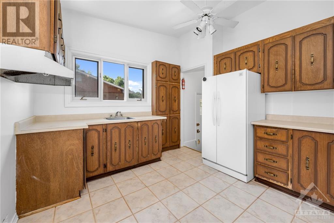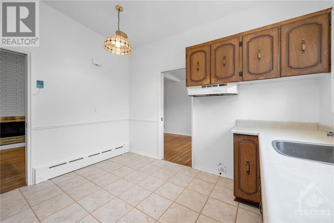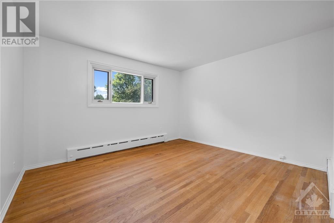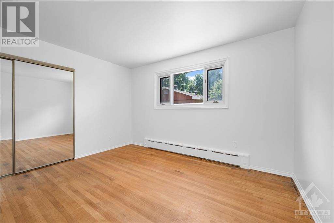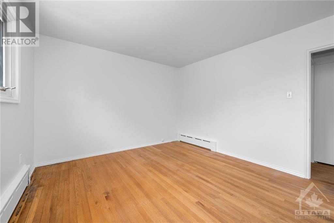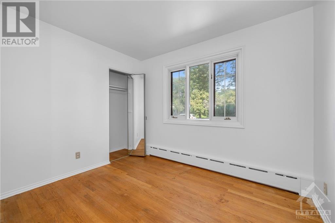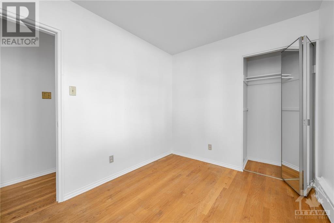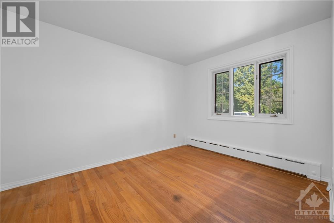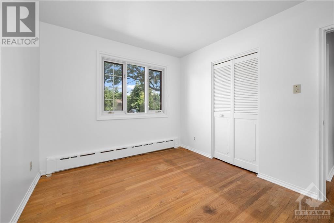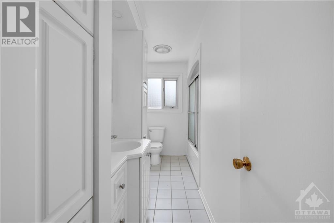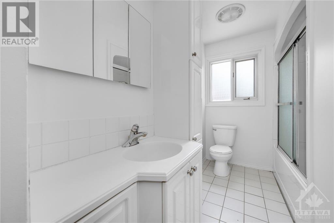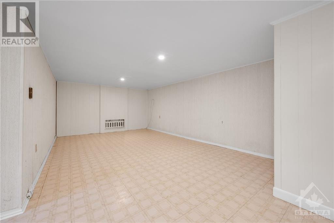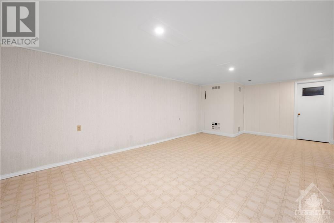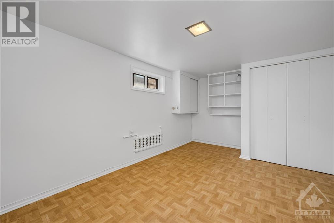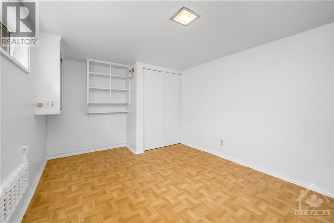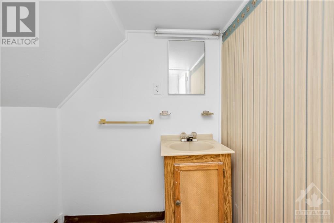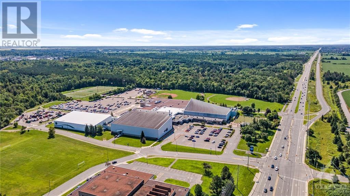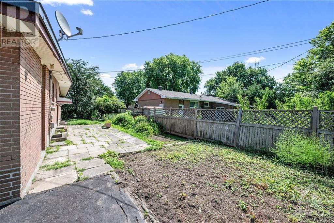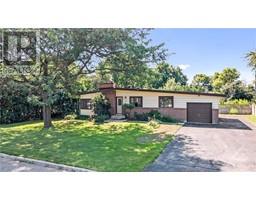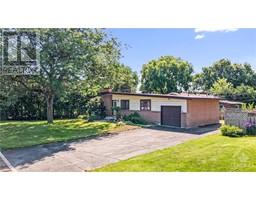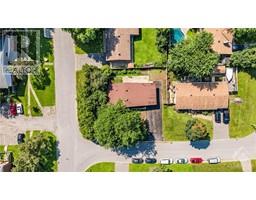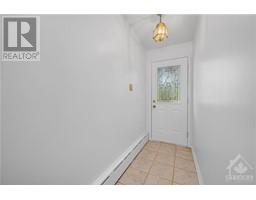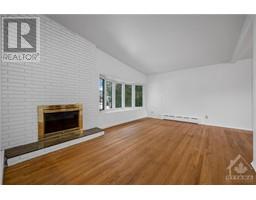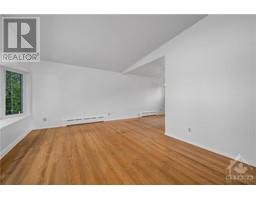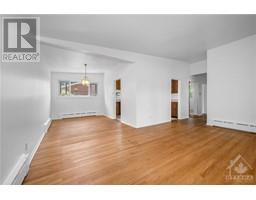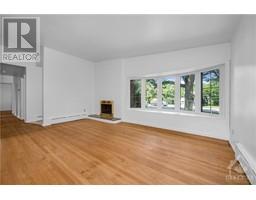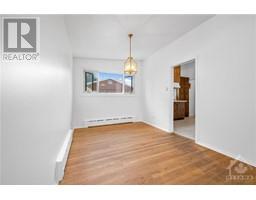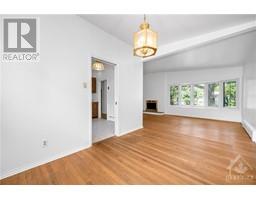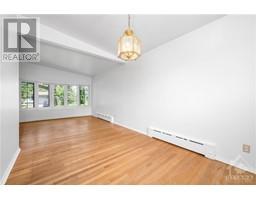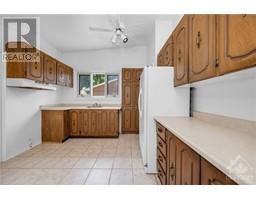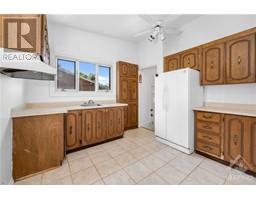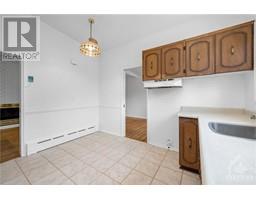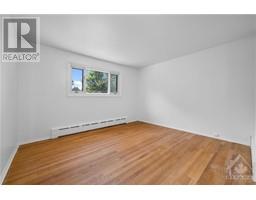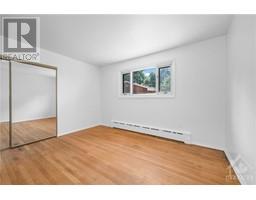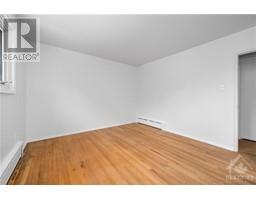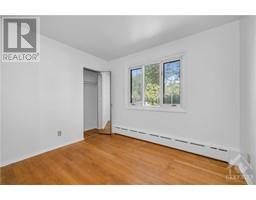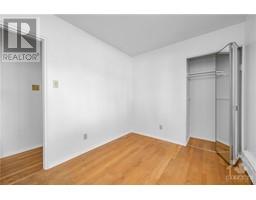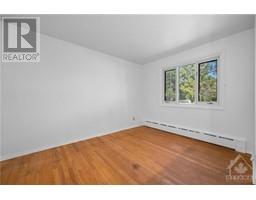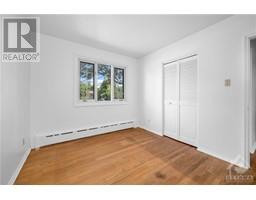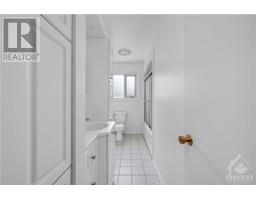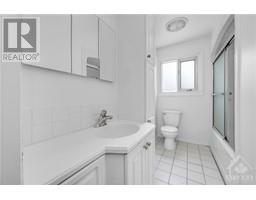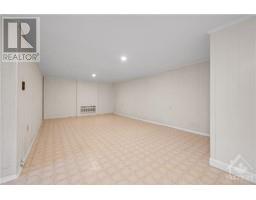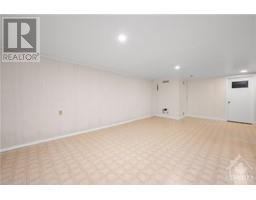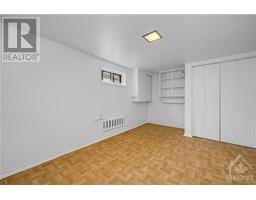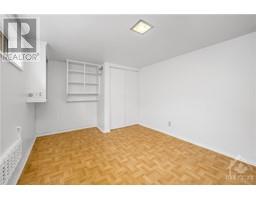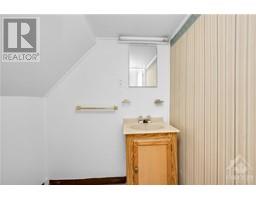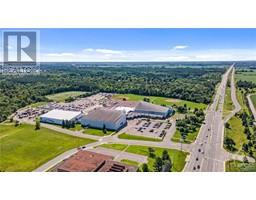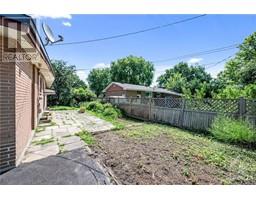4 Bedroom
2 Bathroom
Raised Ranch
Fireplace
None
Baseboard Heaters, Radiant Heat
$649,900
Welcome to this charming bungalow, a gem with endless possibilities! This property is situated on a large corner lot adorned with mature trees, providing both space and privacy. The main living space is laced with natural light from the large windows. Creating an open concept would make this space shine. 3 bedrooms on the main floor, plus an additional bedroom in the finished basement. Loads of storage in the basement and attached garage. This home is in a prime location close to Algonquin College and a future LRT stop, making it ideal for students and commuters. The back door entrance leads directly to the basement, offering potential for a separate living area or rental unit. Whether you're looking to flip a property or secure a rental investment, this bungalow presents a fantastic opportunity. With some updates and renovations, you can unlock its full potential. Don’t miss out on this rare find! Property is sold under POA. "As Is". (id:35885)
Property Details
|
MLS® Number
|
1401694 |
|
Property Type
|
Single Family |
|
Neigbourhood
|
Manordale |
|
Amenities Near By
|
Public Transit, Recreation Nearby, Shopping |
|
Parking Space Total
|
6 |
Building
|
Bathroom Total
|
2 |
|
Bedrooms Above Ground
|
3 |
|
Bedrooms Below Ground
|
1 |
|
Bedrooms Total
|
4 |
|
Appliances
|
Refrigerator, Dryer, Freezer, Washer |
|
Architectural Style
|
Raised Ranch |
|
Basement Development
|
Finished |
|
Basement Type
|
Full (finished) |
|
Constructed Date
|
1961 |
|
Construction Style Attachment
|
Detached |
|
Cooling Type
|
None |
|
Exterior Finish
|
Brick, Siding |
|
Fireplace Present
|
Yes |
|
Fireplace Total
|
1 |
|
Flooring Type
|
Hardwood, Vinyl |
|
Foundation Type
|
Block |
|
Half Bath Total
|
1 |
|
Heating Fuel
|
Natural Gas |
|
Heating Type
|
Baseboard Heaters, Radiant Heat |
|
Stories Total
|
1 |
|
Type
|
House |
|
Utility Water
|
Municipal Water |
Parking
Land
|
Acreage
|
No |
|
Land Amenities
|
Public Transit, Recreation Nearby, Shopping |
|
Sewer
|
Municipal Sewage System |
|
Size Depth
|
100 Ft |
|
Size Frontage
|
71 Ft |
|
Size Irregular
|
71 Ft X 100 Ft (irregular Lot) |
|
Size Total Text
|
71 Ft X 100 Ft (irregular Lot) |
|
Zoning Description
|
R1f |
Rooms
| Level |
Type |
Length |
Width |
Dimensions |
|
Basement |
Recreation Room |
|
|
23'6" x 23'1" |
|
Basement |
Bedroom |
|
|
13'10" x 9'10" |
|
Basement |
2pc Bathroom |
|
|
4'2" x 4'8" |
|
Basement |
Laundry Room |
|
|
9'10" x 9'8" |
|
Basement |
Utility Room |
|
|
9'11" x 4'10" |
|
Main Level |
Living Room/fireplace |
|
|
17'4" x 12'7" |
|
Main Level |
Dining Room |
|
|
8'11" x 11'8" |
|
Main Level |
Kitchen |
|
|
10'9" x 11'5" |
|
Main Level |
3pc Bathroom |
|
|
6'8" x 11'9" |
|
Main Level |
Primary Bedroom |
|
|
12'8" x 11'5" |
|
Main Level |
Bedroom |
|
|
9'3" x 11'5" |
|
Main Level |
Bedroom |
|
|
10'4" x 8'0" |
https://www.realtor.ca/real-estate/27205028/14-brent-avenue-nepean-manordale

