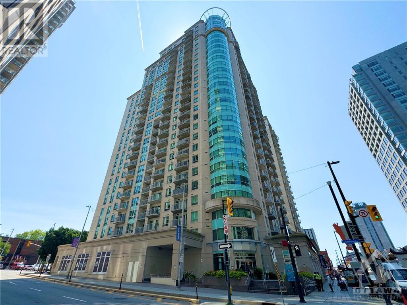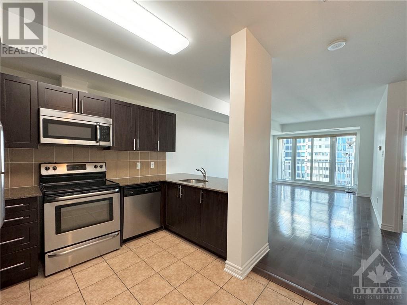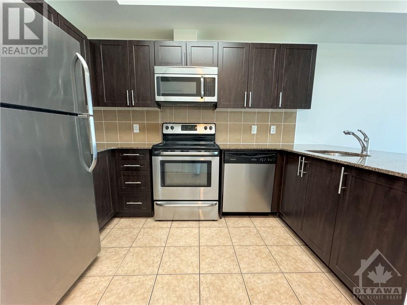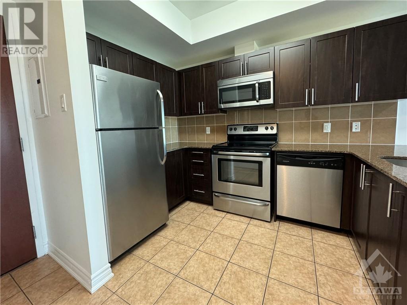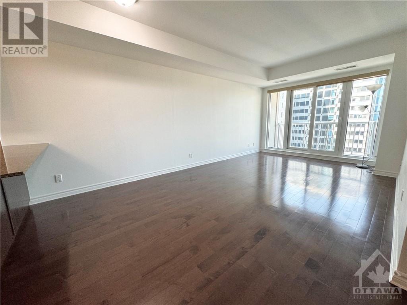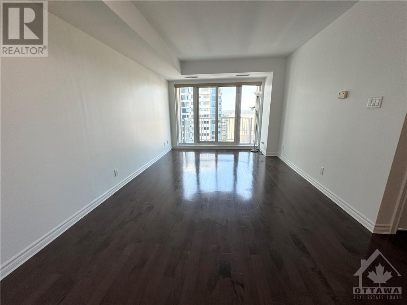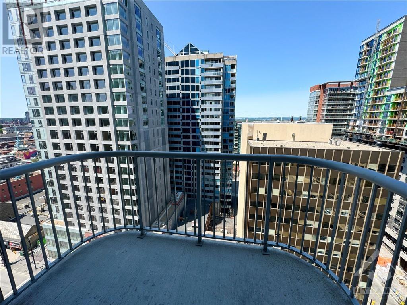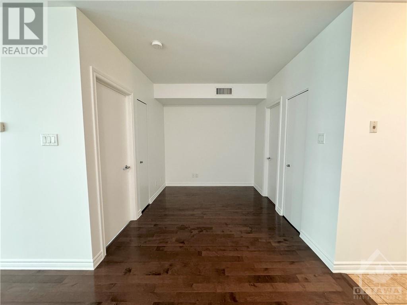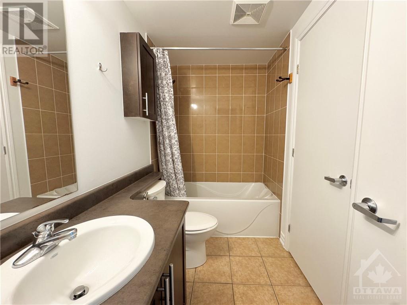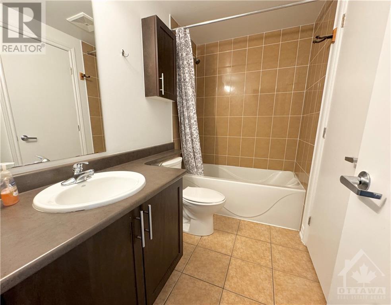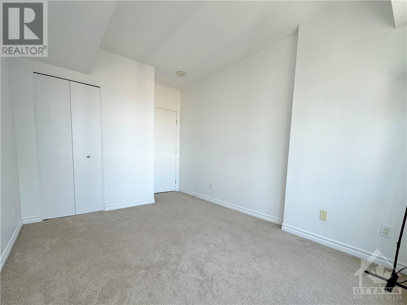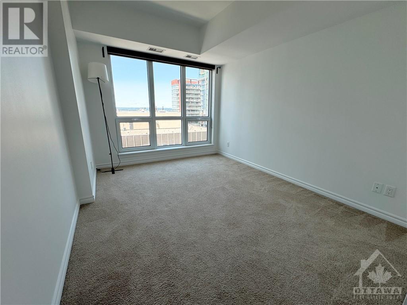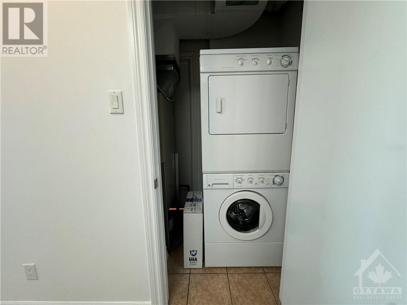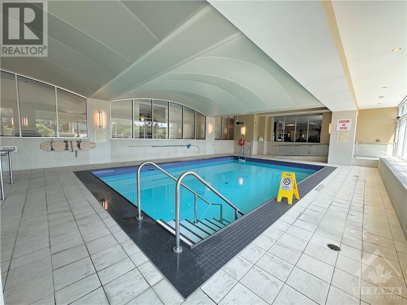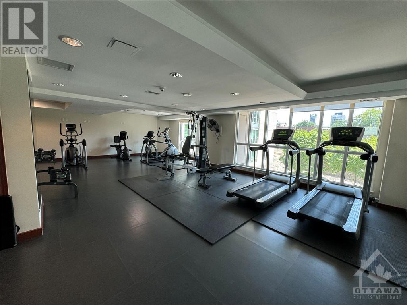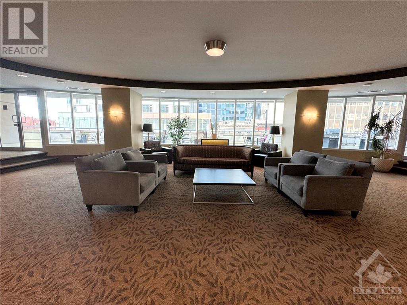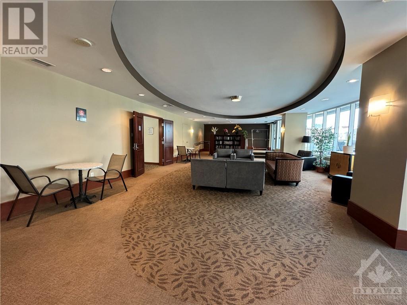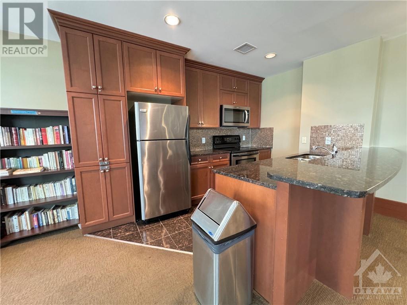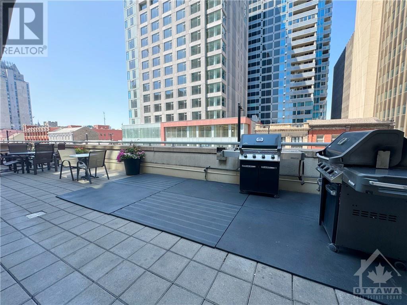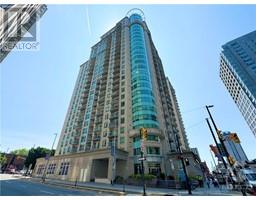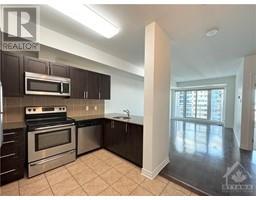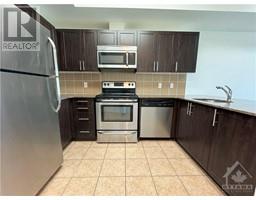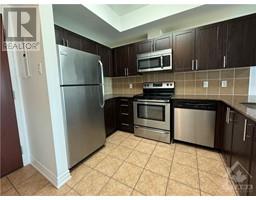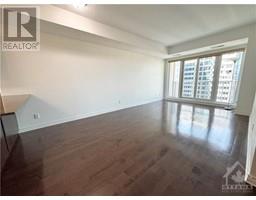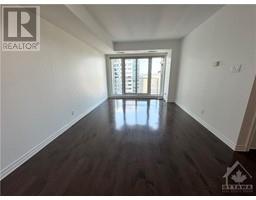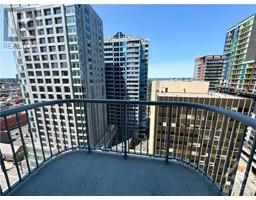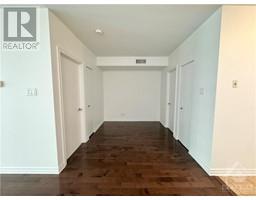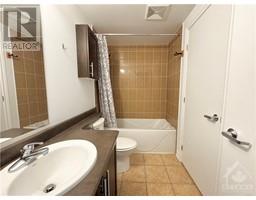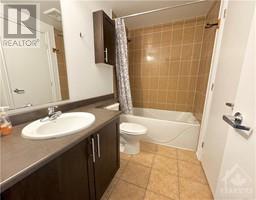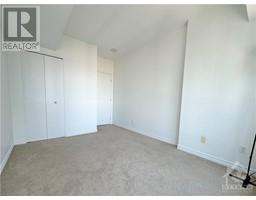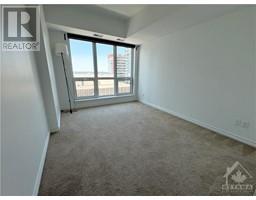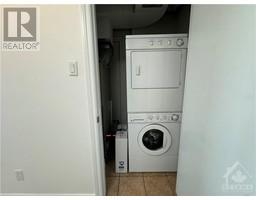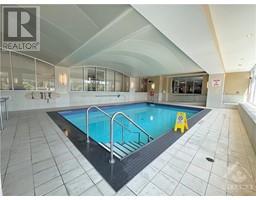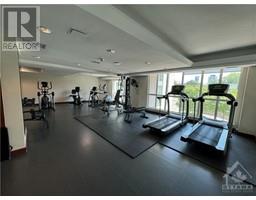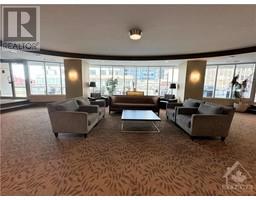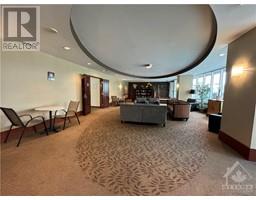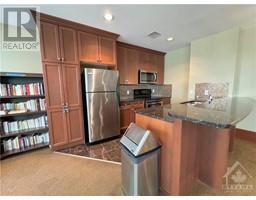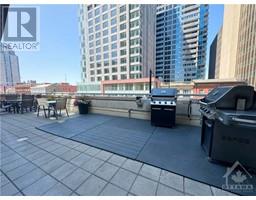1 Bedroom
1 Bathroom
Indoor Pool
Central Air Conditioning
Forced Air
$2,000 Monthly
Experience modern and chic living at popular Claridge’s Plaza II with this 16th-floor north-facing unit boasting 1 bedroom plus den. The kitchen is equipped with stainless steel appliances, granite countertops, and sleek dark cabinetry. Espresso hardwood floors flow through the living and dining areas, complemented by ceramic tiles in wet areas and plush carpeting in the bedroom. Perfect for entertaining, this unit is ideally situated in the heart of downtown Ottawa, mere steps away from the University of Ottawa, the vibrant market area, and an array of restaurants. Residents enjoy access to a wealth of building amenities including a pool, gym, party room, theatre room, and 24/7 security, ensuring both comfort and convenience. (id:35885)
Property Details
|
MLS® Number
|
1403663 |
|
Property Type
|
Single Family |
|
Neigbourhood
|
Sandy Hill |
|
Amenities Near By
|
Public Transit, Recreation Nearby, Shopping |
|
Community Features
|
Adult Oriented |
|
Features
|
Elevator, Balcony |
|
Pool Type
|
Indoor Pool |
|
Structure
|
Patio(s) |
Building
|
Bathroom Total
|
1 |
|
Bedrooms Above Ground
|
1 |
|
Bedrooms Total
|
1 |
|
Amenities
|
Party Room, Laundry - In Suite, Exercise Centre |
|
Appliances
|
Refrigerator, Dishwasher, Dryer, Microwave Range Hood Combo, Stove, Washer, Blinds |
|
Basement Development
|
Not Applicable |
|
Basement Type
|
None (not Applicable) |
|
Constructed Date
|
2011 |
|
Cooling Type
|
Central Air Conditioning |
|
Exterior Finish
|
Concrete |
|
Fire Protection
|
Security |
|
Flooring Type
|
Wall-to-wall Carpet, Hardwood, Ceramic |
|
Heating Fuel
|
Natural Gas |
|
Heating Type
|
Forced Air |
|
Stories Total
|
1 |
|
Type
|
Apartment |
|
Utility Water
|
Municipal Water |
Parking
Land
|
Acreage
|
No |
|
Land Amenities
|
Public Transit, Recreation Nearby, Shopping |
|
Sewer
|
Municipal Sewage System |
|
Size Irregular
|
* Ft X * Ft |
|
Size Total Text
|
* Ft X * Ft |
|
Zoning Description
|
Res |
Rooms
| Level |
Type |
Length |
Width |
Dimensions |
|
Main Level |
Living Room/dining Room |
|
|
19'1" x 11'1" |
|
Main Level |
Den |
|
|
10'2" x 8'3" |
|
Main Level |
Kitchen |
|
|
6'6" x 11'7" |
|
Main Level |
Utility Room |
|
|
3'10" x 4'0" |
|
Main Level |
Primary Bedroom |
|
|
11'9" x 9'7" |
|
Main Level |
4pc Bathroom |
|
|
8'8" x 4'10" |
https://www.realtor.ca/real-estate/27205022/234-rideau-street-unit1602-ottawa-sandy-hill

