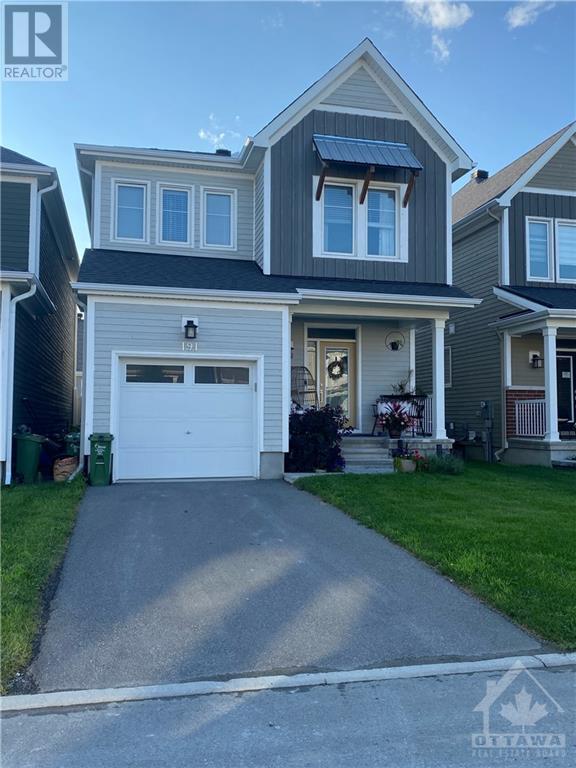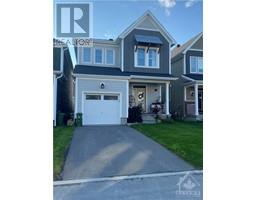191 Equitation Circle Ottawa, Ontario K0A 2Z0
4 Bedroom
4 Bathroom
Central Air Conditioning
Forced Air
$799,000
Beautiful spacious 4 bedroom home with loads of upgrades. Large granitite eat-in kitchen with top of the line appliances and extra pantry, good size living/dining room with 9Ft vaulted ceilings with many pot lights. Great size main bedroom with 2 closets and full bathroom, hardwood and ceramic floors throughout, fully finished lower level with laundry room, spacious recreational room (20'10"x 14'10") and 2 piece bath and a large fenced backyard. Call today! (id:35885)
Property Details
| MLS® Number | 1403905 |
| Property Type | Single Family |
| Neigbourhood | Fox Run |
| Amenities Near By | Public Transit, Recreation Nearby, Shopping |
| Parking Space Total | 3 |
Building
| Bathroom Total | 4 |
| Bedrooms Above Ground | 4 |
| Bedrooms Total | 4 |
| Appliances | Refrigerator, Dishwasher, Dryer, Stove, Washer |
| Basement Development | Finished |
| Basement Type | Full (finished) |
| Constructed Date | 2019 |
| Construction Style Attachment | Detached |
| Cooling Type | Central Air Conditioning |
| Exterior Finish | Siding |
| Flooring Type | Hardwood |
| Foundation Type | Poured Concrete |
| Half Bath Total | 2 |
| Heating Fuel | Natural Gas |
| Heating Type | Forced Air |
| Stories Total | 2 |
| Type | House |
| Utility Water | Municipal Water |
Parking
| Attached Garage |
Land
| Acreage | No |
| Land Amenities | Public Transit, Recreation Nearby, Shopping |
| Sewer | Municipal Sewage System |
| Size Depth | 88 Ft ,7 In |
| Size Frontage | 30 Ft |
| Size Irregular | 29.99 Ft X 88.58 Ft |
| Size Total Text | 29.99 Ft X 88.58 Ft |
| Zoning Description | Residential |
Rooms
| Level | Type | Length | Width | Dimensions |
|---|---|---|---|---|
| Second Level | Primary Bedroom | 14'8" x 12'0" | ||
| Second Level | 4pc Ensuite Bath | 10'6" x 4'10" | ||
| Second Level | Bedroom | 10'3" x 10'1" | ||
| Second Level | 4pc Bathroom | 8'0" x 8'0" | ||
| Second Level | Bedroom | 10'2" x 13'5" | ||
| Second Level | Bedroom | 11'10" x 12'5" | ||
| Lower Level | Laundry Room | Measurements not available | ||
| Lower Level | 2pc Bathroom | 5'0" x 4'2" | ||
| Lower Level | Recreation Room | 20'10" x 14'10" | ||
| Lower Level | Utility Room | 14'5" x 9'10" | ||
| Main Level | Living Room | 14'9" x 13'10" | ||
| Main Level | Kitchen | 23'4" x 9'5" | ||
| Main Level | 2pc Bathroom | 7'5" x 3'0" | ||
| Main Level | Mud Room | 10'2" x 6'6" |
https://www.realtor.ca/real-estate/27205009/191-equitation-circle-ottawa-fox-run
Interested?
Contact us for more information




