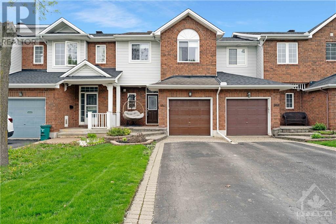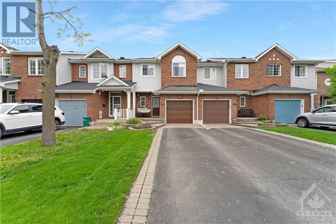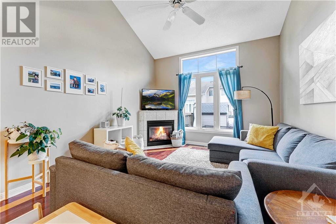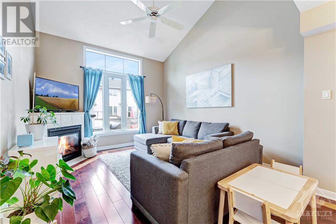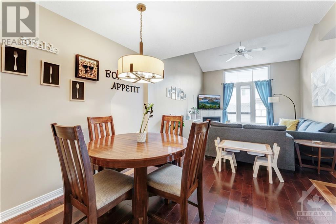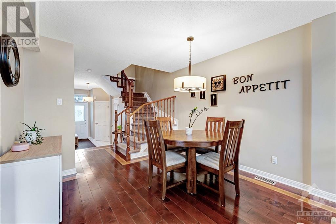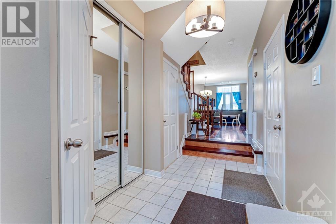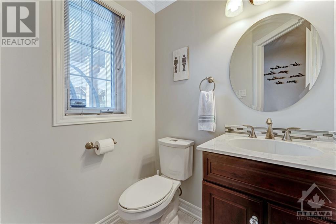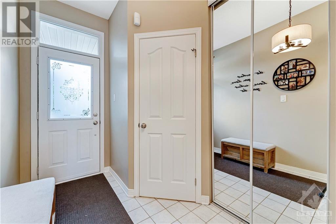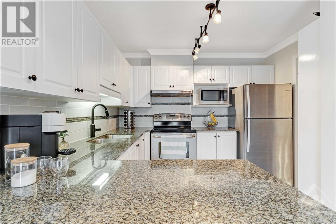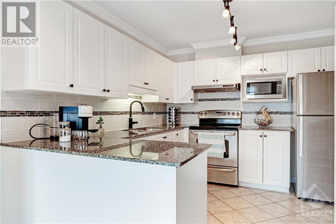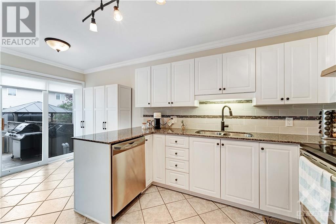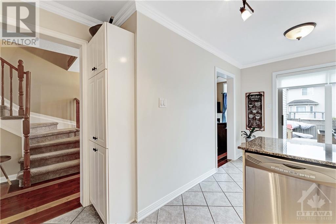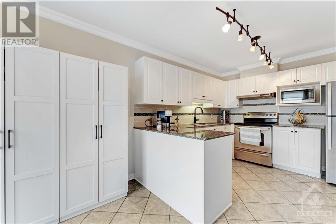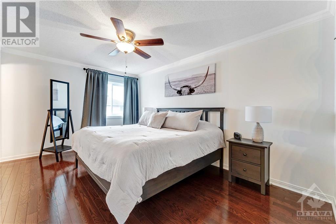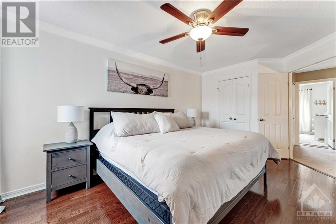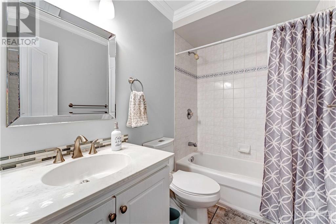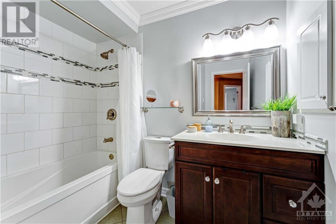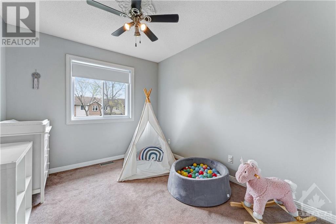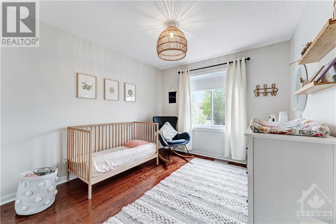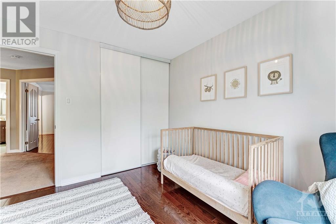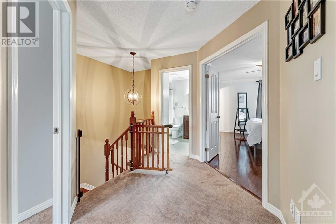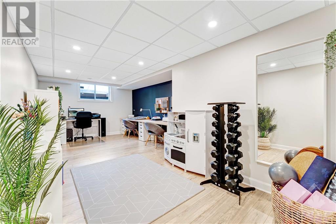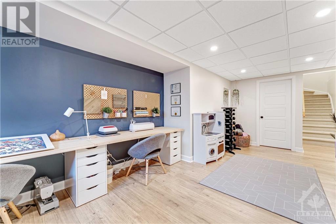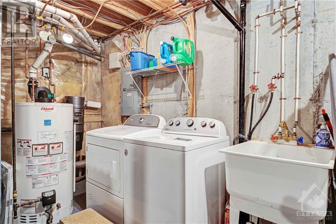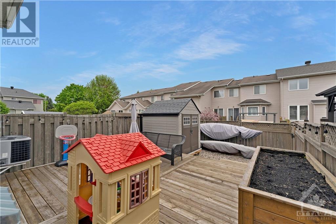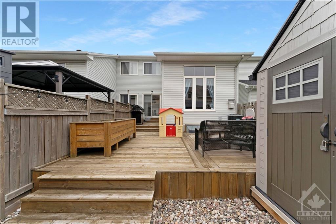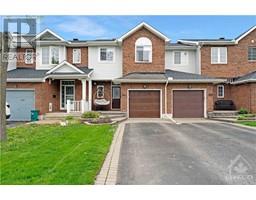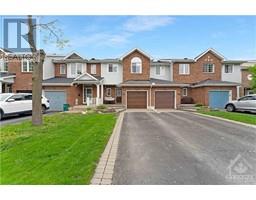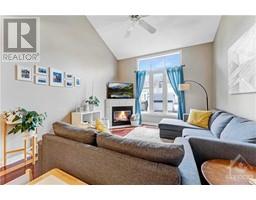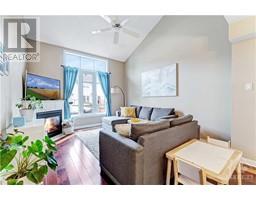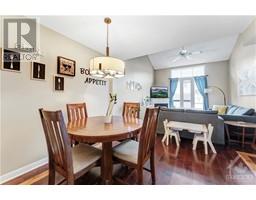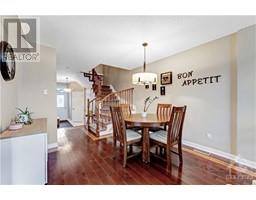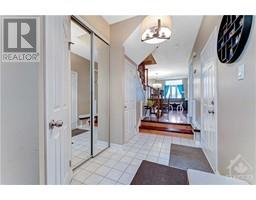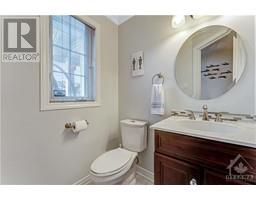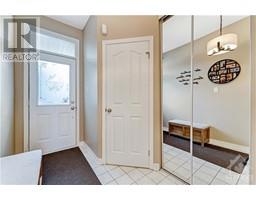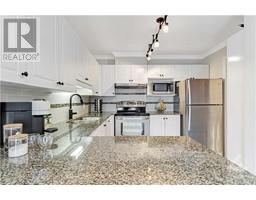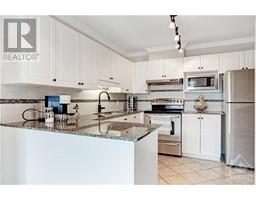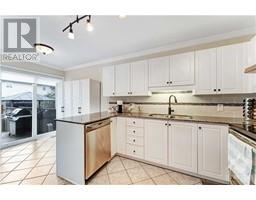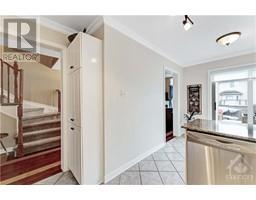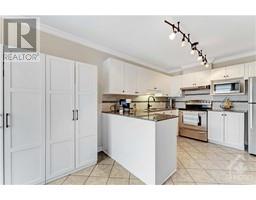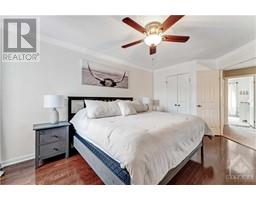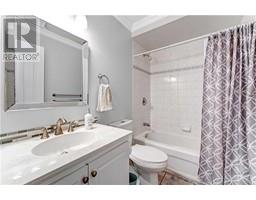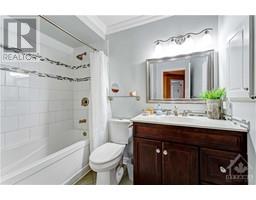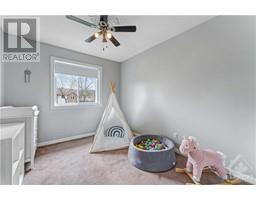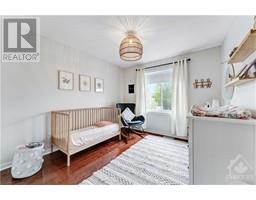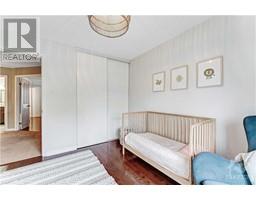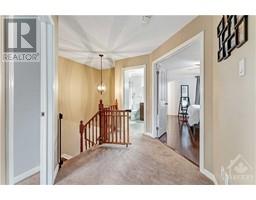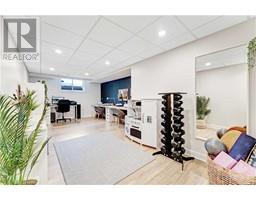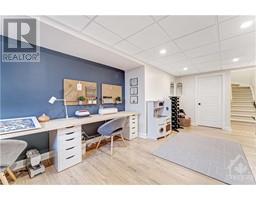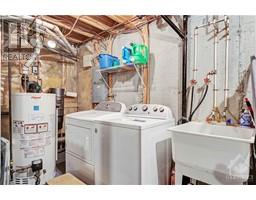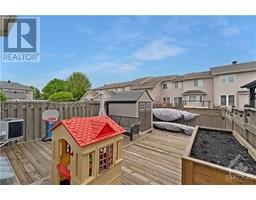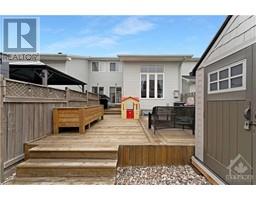3 Bedroom
3 Bathroom
Fireplace
Central Air Conditioning
Forced Air
$579,000
Welcome to 950 Markwick, a bright townhome boasting 3 bedrooms and 2.5 bathrooms. Located in a coveted neighbourhood, this move-in ready residence offers a perfect blend of comfort and style, ideal for families and professionals alike. Upon entry, you are greeted by an inviting living area characterized by sleek, hardwood flooring and abundant natural light. The open floor plan seamlessly connects the living room to the dining area and kitchen. The gourmet kitchen features stainless steel appliances, and ample cabinet space, a breakfast nook provides additional seating space and a convenient spot for morning coffee. Upstairs, the master bedroom is a serene retreat with hardwood floors, a walk-in closet, and an en-suite bathroom. The newly renovated basement with playroom hobby corner and storage Outside, a private deck extends to riverstone landscaping and storage shed, perfect for enjoying morning sunshine. Book your private showing today! 24H irrevocable on all offers. (id:35885)
Property Details
|
MLS® Number
|
1391722 |
|
Property Type
|
Single Family |
|
Neigbourhood
|
Notting Hill |
|
Amenities Near By
|
Public Transit, Recreation Nearby, Shopping |
|
Community Features
|
Family Oriented |
|
Easement
|
Right Of Way |
|
Parking Space Total
|
3 |
|
Storage Type
|
Storage Shed |
|
Structure
|
Deck |
Building
|
Bathroom Total
|
3 |
|
Bedrooms Above Ground
|
3 |
|
Bedrooms Total
|
3 |
|
Appliances
|
Refrigerator, Dishwasher, Dryer, Hood Fan, Stove, Washer, Blinds |
|
Basement Development
|
Finished |
|
Basement Type
|
Full (finished) |
|
Constructed Date
|
2001 |
|
Construction Material
|
Poured Concrete |
|
Cooling Type
|
Central Air Conditioning |
|
Exterior Finish
|
Brick, Siding |
|
Fireplace Present
|
Yes |
|
Fireplace Total
|
1 |
|
Flooring Type
|
Wall-to-wall Carpet, Hardwood, Ceramic |
|
Foundation Type
|
Poured Concrete |
|
Half Bath Total
|
1 |
|
Heating Fuel
|
Natural Gas |
|
Heating Type
|
Forced Air |
|
Stories Total
|
2 |
|
Size Exterior
|
1522 Sqft |
|
Type
|
Row / Townhouse |
|
Utility Water
|
Municipal Water |
Parking
|
Attached Garage
|
|
|
Inside Entry
|
|
Land
|
Acreage
|
No |
|
Fence Type
|
Fenced Yard |
|
Land Amenities
|
Public Transit, Recreation Nearby, Shopping |
|
Sewer
|
Municipal Sewage System |
|
Size Depth
|
119 Ft |
|
Size Frontage
|
20 Ft |
|
Size Irregular
|
19.99 Ft X 119 Ft (irregular Lot) |
|
Size Total Text
|
19.99 Ft X 119 Ft (irregular Lot) |
|
Zoning Description
|
Residential |
Rooms
| Level |
Type |
Length |
Width |
Dimensions |
|
Second Level |
Bedroom |
|
|
10'8" x 14'10" |
|
Second Level |
Bedroom |
|
|
9'9" x 10'3" |
|
Second Level |
Bedroom |
|
|
9'1" x 10'3" |
|
Second Level |
4pc Ensuite Bath |
|
|
8'1" x 4'10" |
|
Second Level |
Other |
|
|
5'5" x 6'5" |
|
Second Level |
Full Bathroom |
|
|
5'0" x 8'1" |
|
Basement |
Family Room |
|
|
21'0" x 8'10" |
|
Main Level |
Living Room |
|
|
24'0" x 10'0" |
|
Main Level |
Kitchen |
|
|
16'0" x 7'10" |
|
Main Level |
Dining Room |
|
|
10'0" x 10'0" |
|
Main Level |
2pc Bathroom |
|
|
4'6" x 5'1" |
Utilities
https://www.realtor.ca/real-estate/27207926/950-markwick-crescent-orleans-notting-hill

