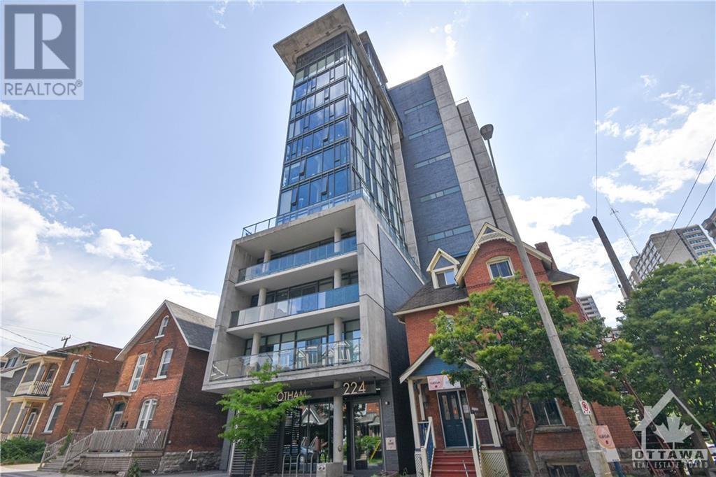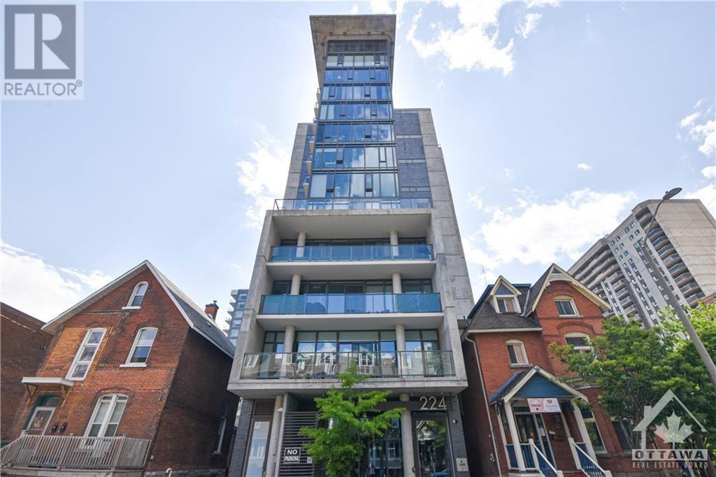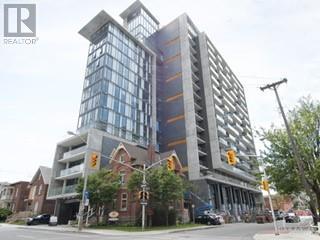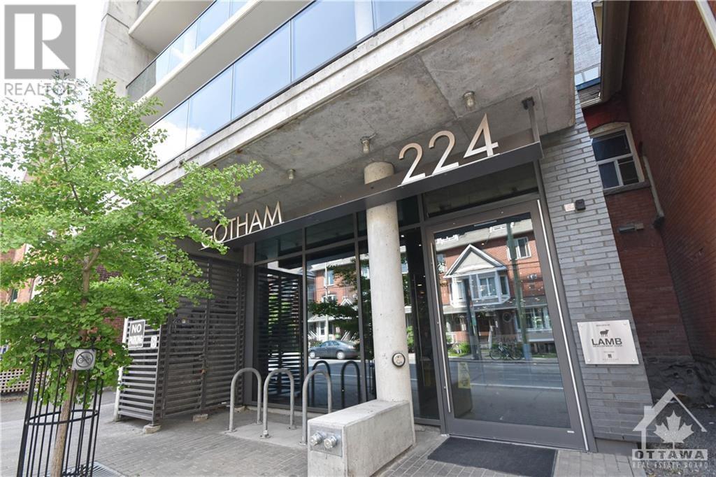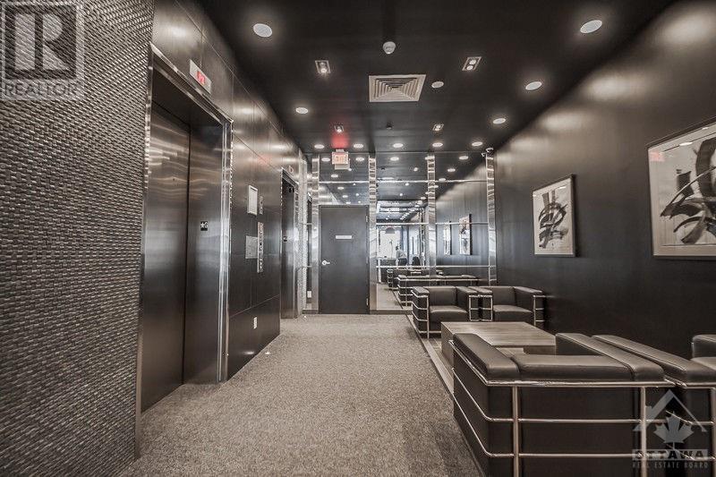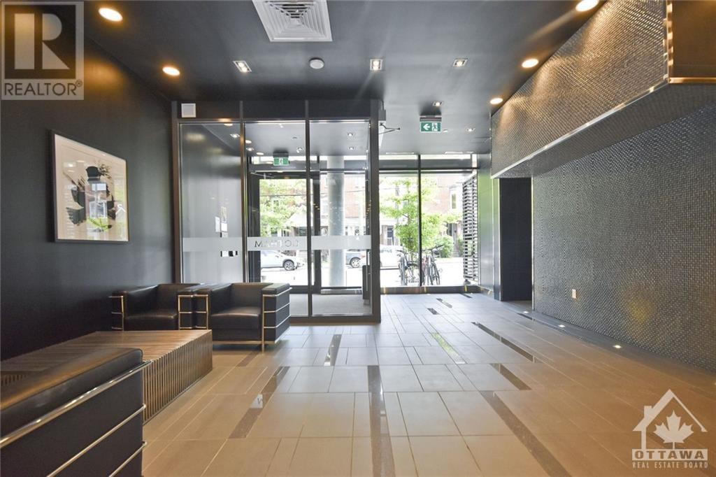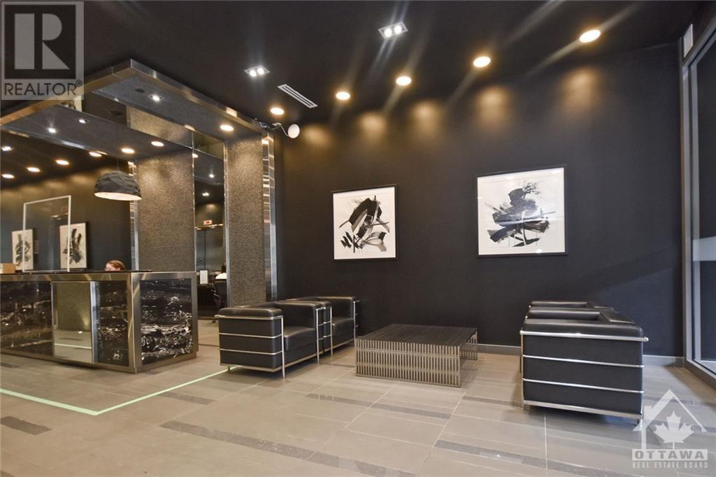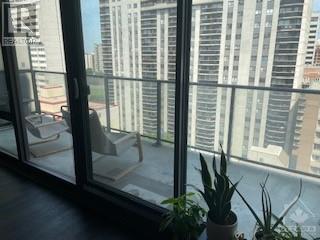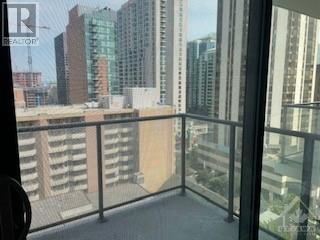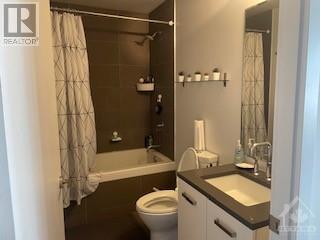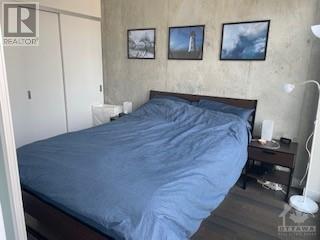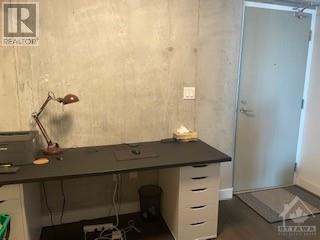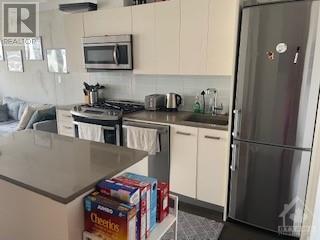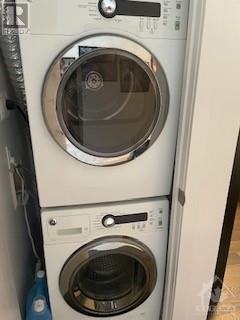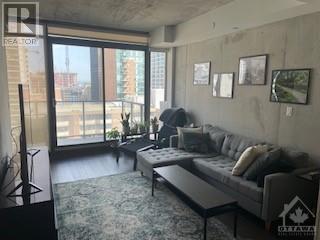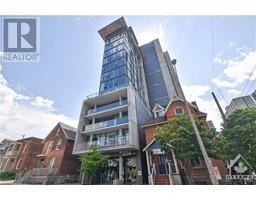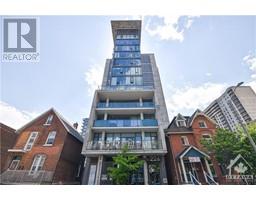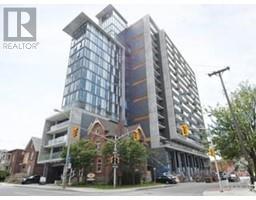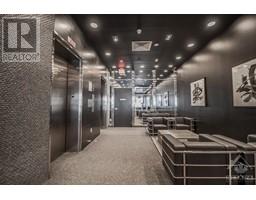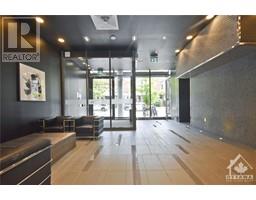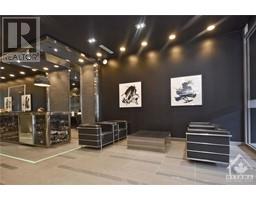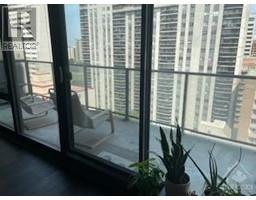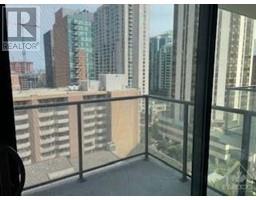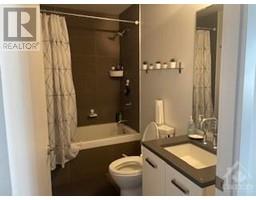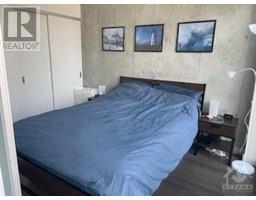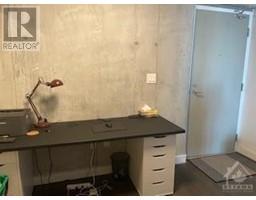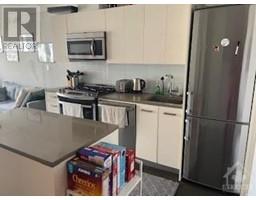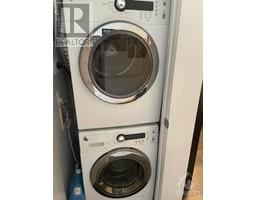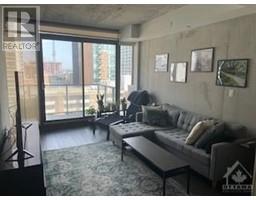224 Lyon Street Unit#1210 Ottawa, Ontario K1R 5E6
1 Bedroom
1 Bathroom
Central Air Conditioning
Forced Air
$2,300 Monthly
Absolutely Stunning 1 bedroom + den suite open concept 9' ceilings, floor to ceiling windows, quartz countertops in kitchen / bath, white wash engineered hardwood & tile flooring throughout, exposed concrete ceilings/walls, stainless steel appliances (including gas stove), in-unit laundry, gas BBQ line hookup on balcony, large balcony with unobstructed view of the downtown and side view of Ottawa River, walking distance to shopping, parliament, Restaurant, it has storage Locker and one underground heated indoor parking space. (id:35885)
Property Details
| MLS® Number | 1403993 |
| Property Type | Single Family |
| Neigbourhood | Centre Town |
| Amenities Near By | Public Transit, Recreation Nearby, Shopping |
| Features | Balcony |
| Parking Space Total | 1 |
Building
| Bathroom Total | 1 |
| Bedrooms Above Ground | 1 |
| Bedrooms Total | 1 |
| Amenities | Laundry - In Suite |
| Basement Development | Not Applicable |
| Basement Type | None (not Applicable) |
| Constructed Date | 2015 |
| Cooling Type | Central Air Conditioning |
| Exterior Finish | Concrete |
| Flooring Type | Hardwood, Tile |
| Heating Fuel | Natural Gas |
| Heating Type | Forced Air |
| Stories Total | 1 |
| Type | Apartment |
| Utility Water | Municipal Water |
Parking
| Underground | |
| Visitor Parking |
Land
| Acreage | No |
| Land Amenities | Public Transit, Recreation Nearby, Shopping |
| Sewer | Municipal Sewage System |
| Size Irregular | * Ft X * Ft |
| Size Total Text | * Ft X * Ft |
| Zoning Description | Res |
Rooms
| Level | Type | Length | Width | Dimensions |
|---|---|---|---|---|
| Main Level | Primary Bedroom | 8'9" x 13'9" | ||
| Main Level | Living Room/dining Room | 11'4" x 16'6" | ||
| Main Level | Den | 11'3" x 7'3" | ||
| Main Level | Full Bathroom | 8'9" x 4'9" | ||
| Main Level | Kitchen | 10'2" x 10'3" |
https://www.realtor.ca/real-estate/27208405/224-lyon-street-unit1210-ottawa-centre-town
Interested?
Contact us for more information

