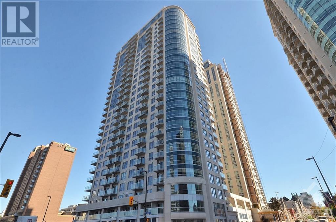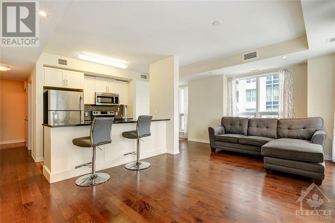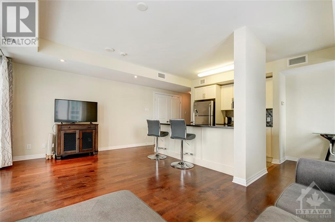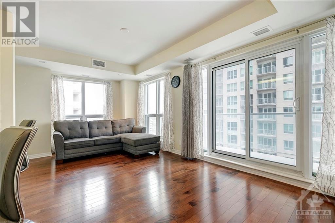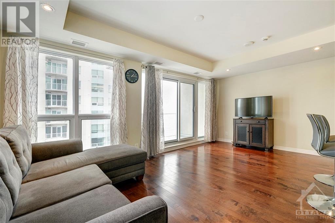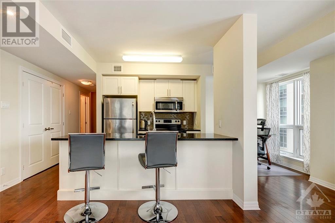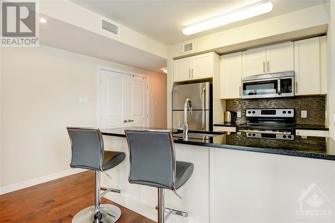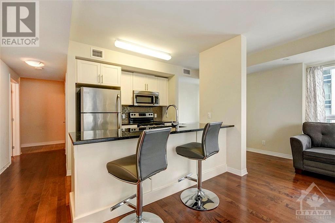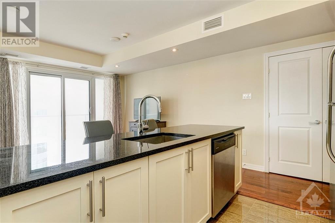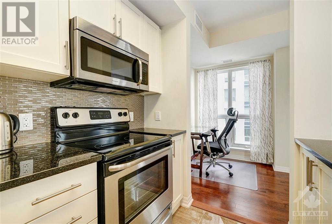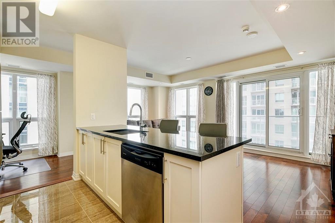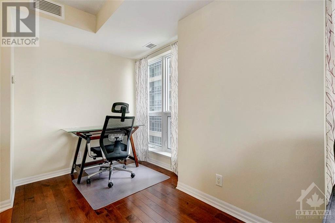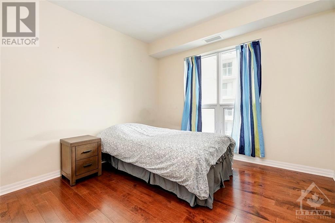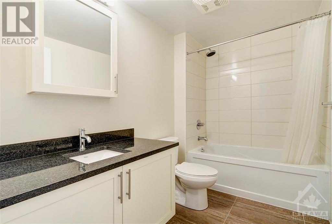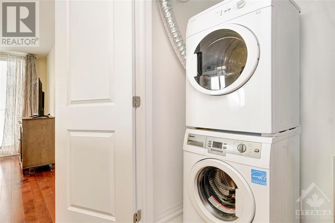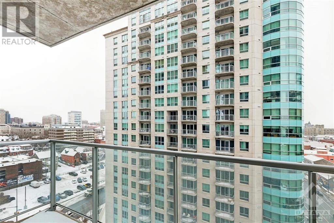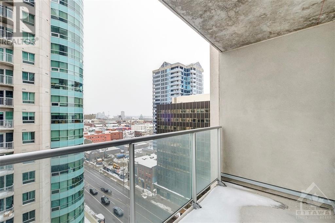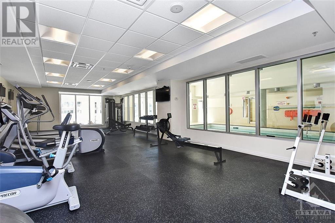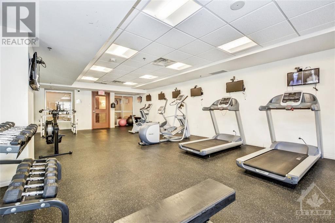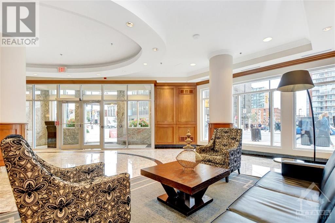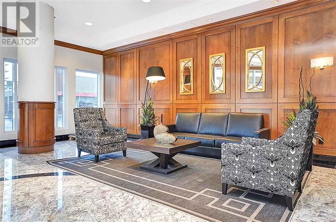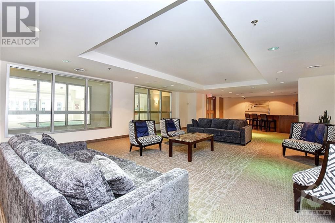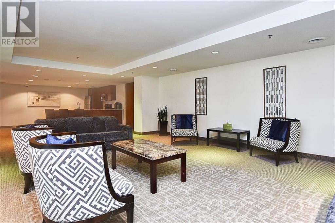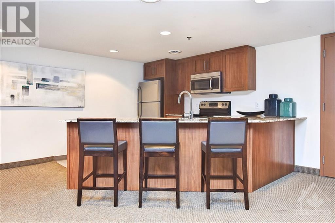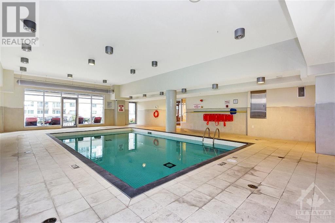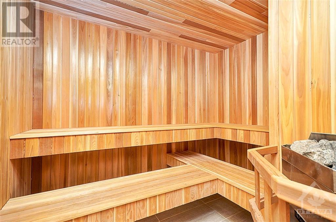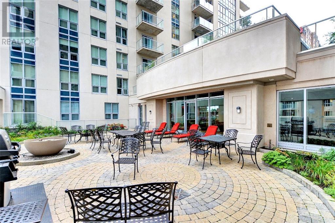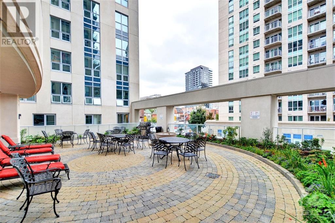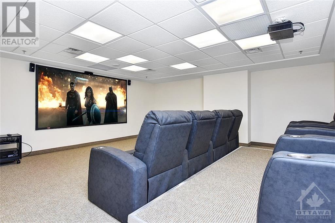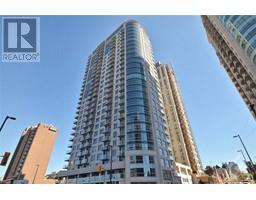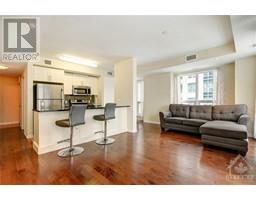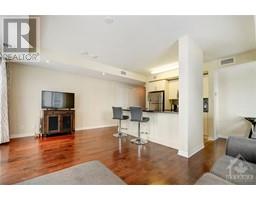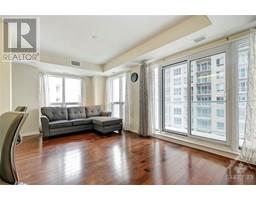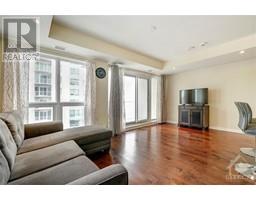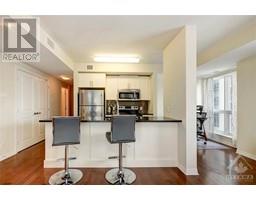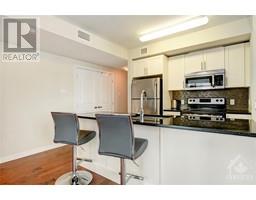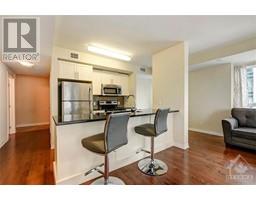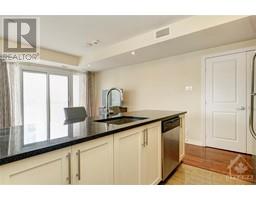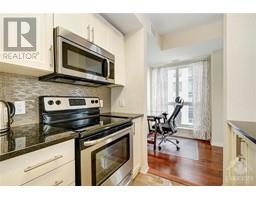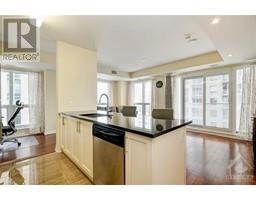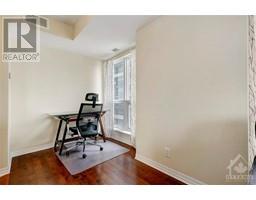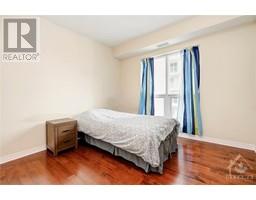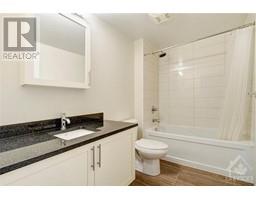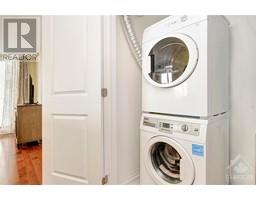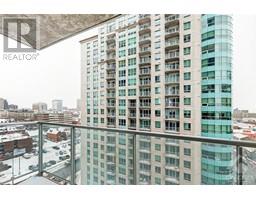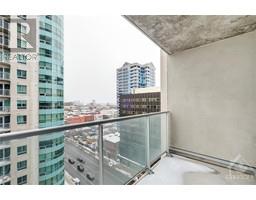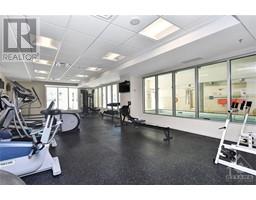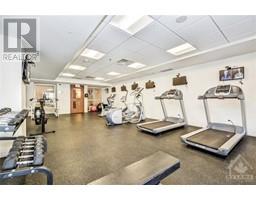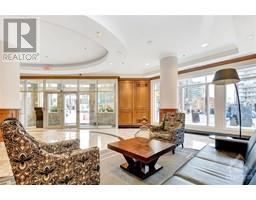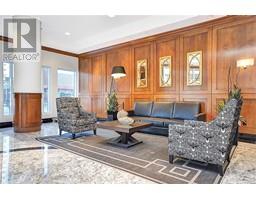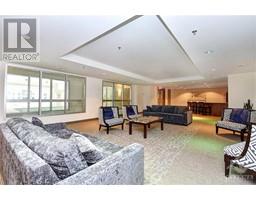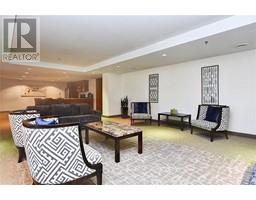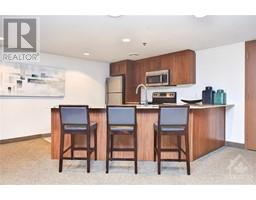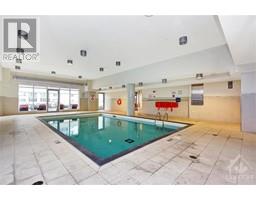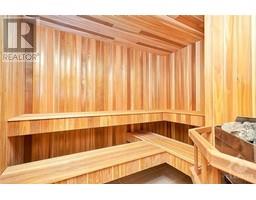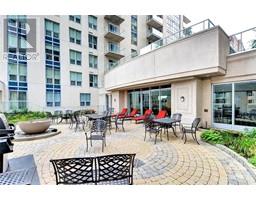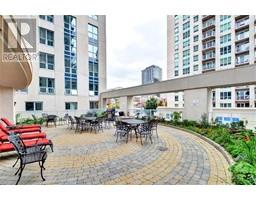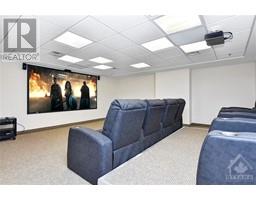1 Bedroom
1 Bathroom
Indoor Pool
Central Air Conditioning
Forced Air
$2,100 Monthly
Stunning 1 bedroom + Den condo for lease in the heart of the Byward Market. This large and sunny corner unit offers a modern & practical layout featuring high end finishes throughout. The kitchen is nice & bright, features granite counters plus stainless steel appliances and overlooks the large living & dining area. The den is great added space and is the perfect nook for a home office. The entire unit is finished in gleaming hardwood and tile. This unit is immaculate! Fall in love with the convenience of having so many amenities including an indoor pool, fitness centre, sauna, party room, theatre room, outdoor lounge and 24 hr security. With a Walk Score of 97, you're a few steps away from the Rideau Centre, Ottawa U, LRT/Public Transit and everything the Byward Market has to offer. Experience urban living at it's finest! Underground parking and a storage locker included. Available September 1st, 2024, subject to credit and references check as well as proof of employment or income. (id:35885)
Property Details
|
MLS® Number
|
1403042 |
|
Property Type
|
Single Family |
|
Neigbourhood
|
Byward Market |
|
Amenities Near By
|
Public Transit, Recreation Nearby, Shopping |
|
Features
|
Corner Site, Elevator, Balcony |
|
Parking Space Total
|
1 |
|
Pool Type
|
Indoor Pool |
Building
|
Bathroom Total
|
1 |
|
Bedrooms Above Ground
|
1 |
|
Bedrooms Total
|
1 |
|
Amenities
|
Party Room, Storage - Locker, Laundry - In Suite, Exercise Centre |
|
Appliances
|
Refrigerator, Dishwasher, Dryer, Microwave Range Hood Combo, Stove, Washer |
|
Basement Development
|
Not Applicable |
|
Basement Type
|
None (not Applicable) |
|
Constructed Date
|
2014 |
|
Cooling Type
|
Central Air Conditioning |
|
Exterior Finish
|
Concrete |
|
Fixture
|
Drapes/window Coverings |
|
Flooring Type
|
Hardwood, Tile |
|
Heating Fuel
|
Natural Gas |
|
Heating Type
|
Forced Air |
|
Stories Total
|
1 |
|
Type
|
Apartment |
|
Utility Water
|
Municipal Water |
Parking
Land
|
Acreage
|
No |
|
Land Amenities
|
Public Transit, Recreation Nearby, Shopping |
|
Sewer
|
Municipal Sewage System |
|
Size Irregular
|
0 Ft X 0 Ft |
|
Size Total Text
|
0 Ft X 0 Ft |
|
Zoning Description
|
Residential |
Rooms
| Level |
Type |
Length |
Width |
Dimensions |
|
Main Level |
Living Room/dining Room |
|
|
18'8" x 16'3" |
|
Main Level |
Kitchen |
|
|
8'6" x 7'6" |
|
Main Level |
Den |
|
|
5'9" x 7'6" |
|
Main Level |
Bedroom |
|
|
12'0" x 10'5" |
|
Main Level |
Full Bathroom |
|
|
Measurements not available |
https://www.realtor.ca/real-estate/27208728/242-rideau-street-unit1309-ottawa-byward-market

