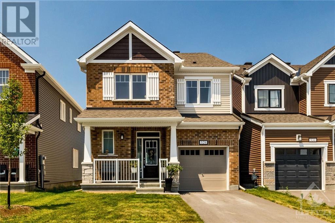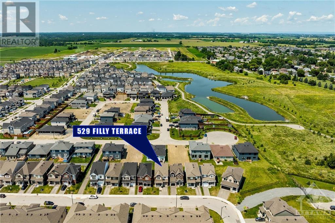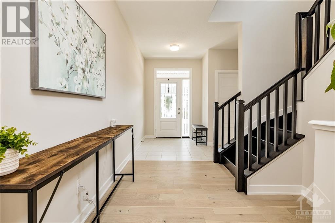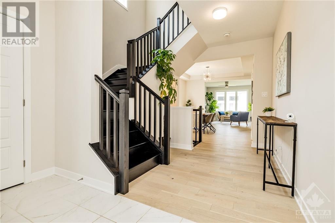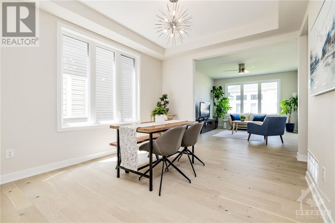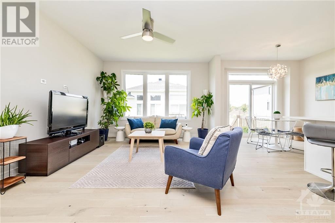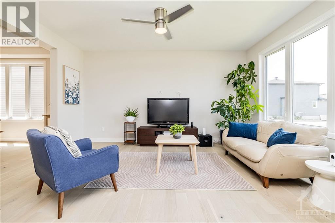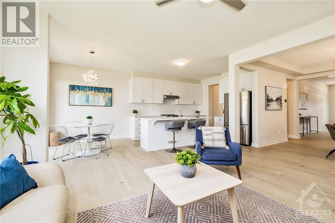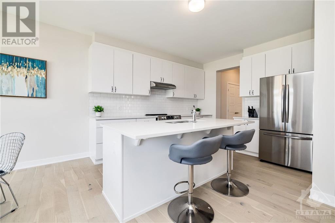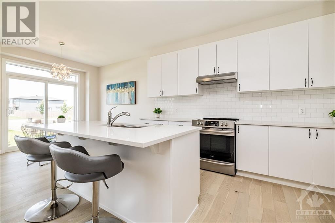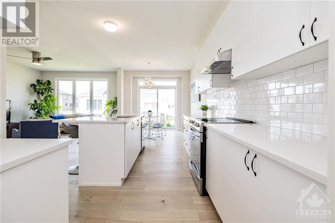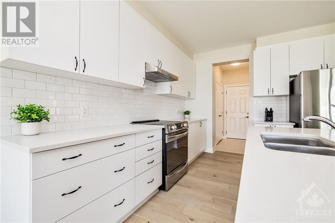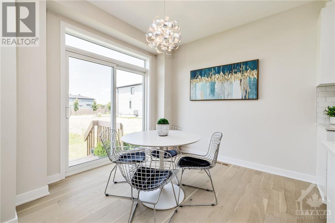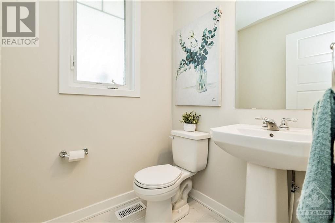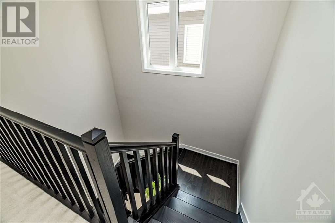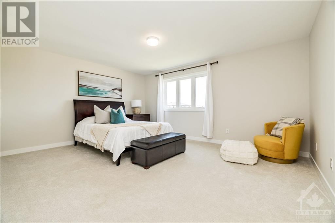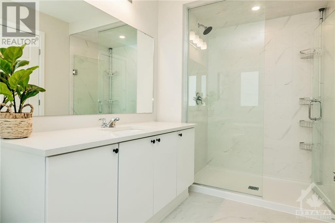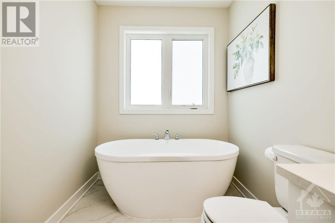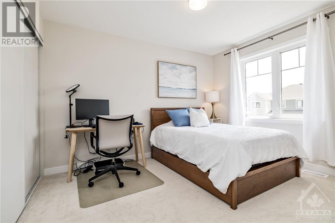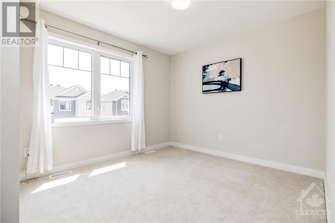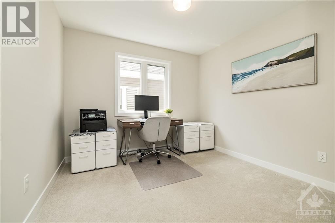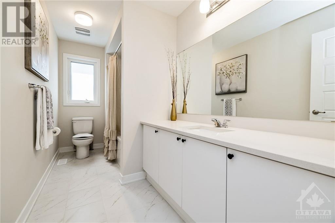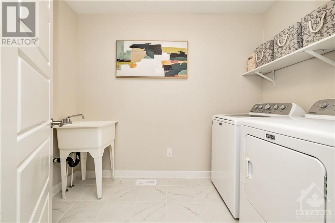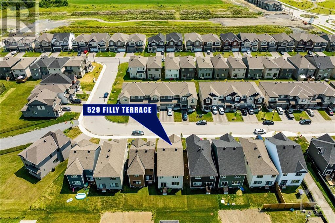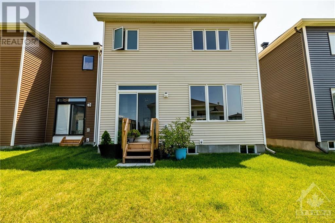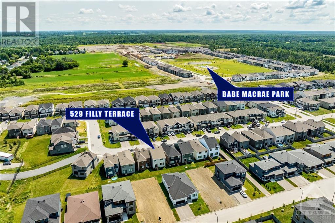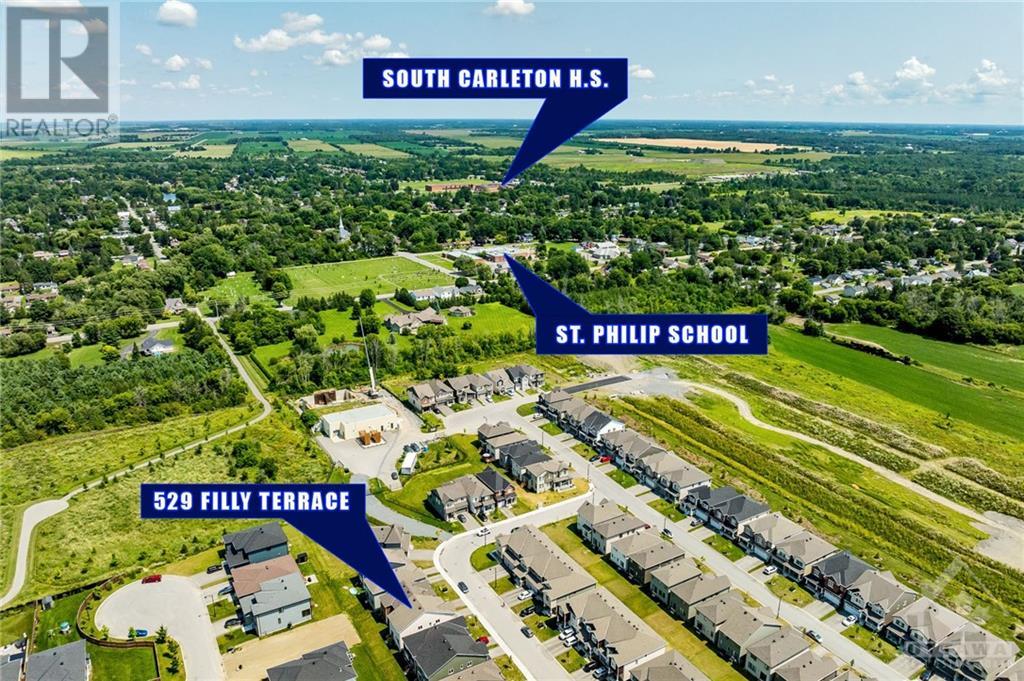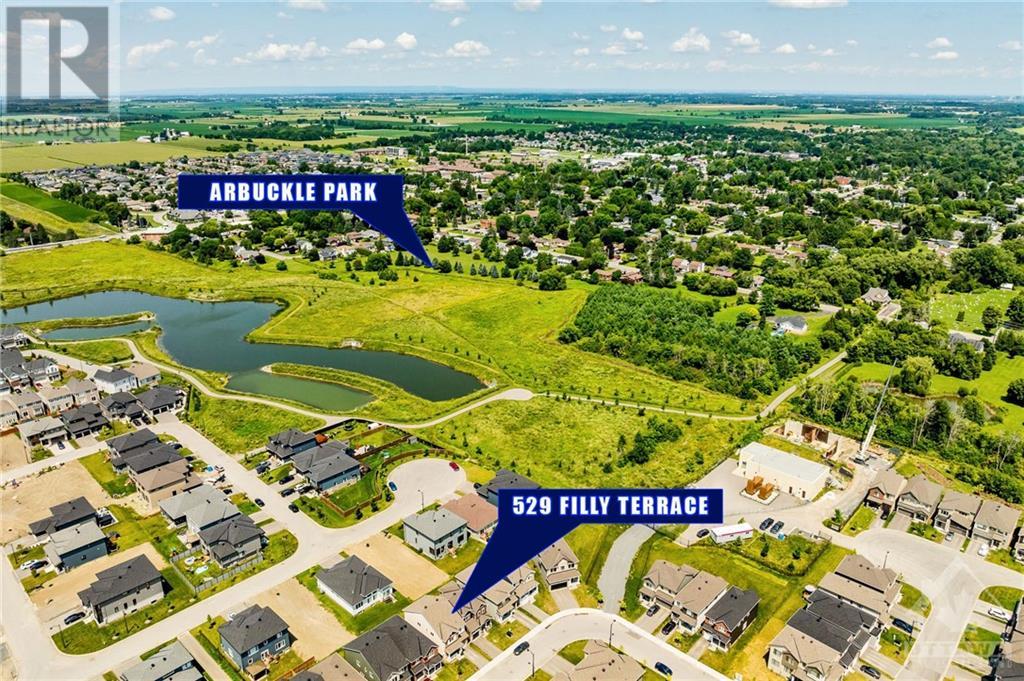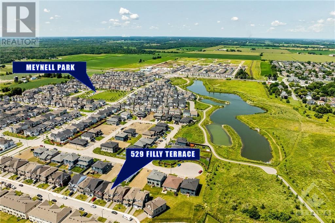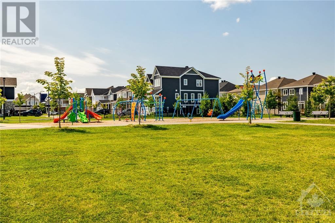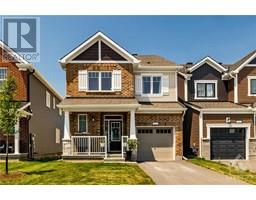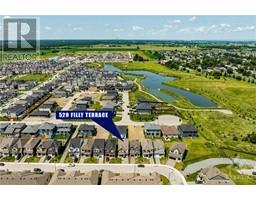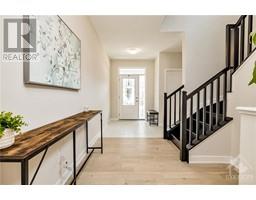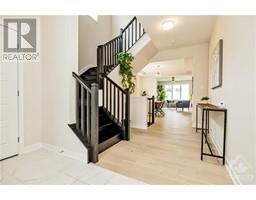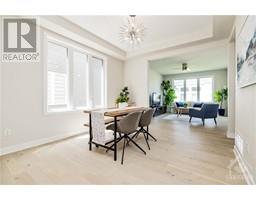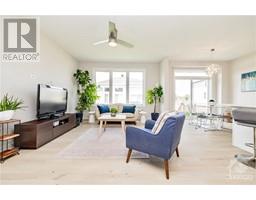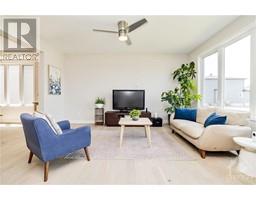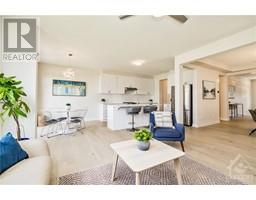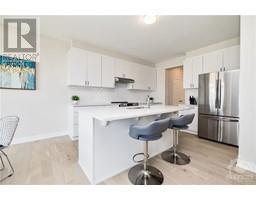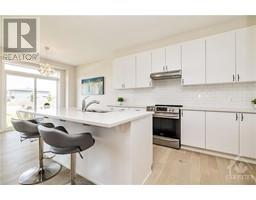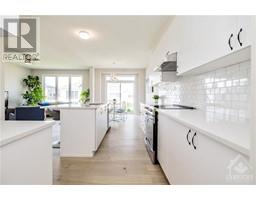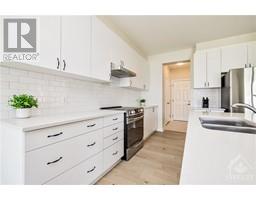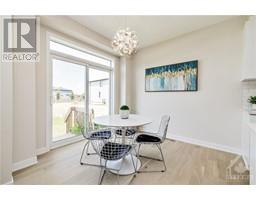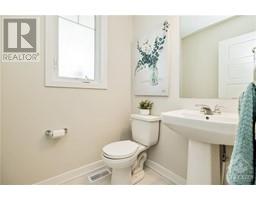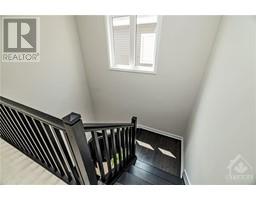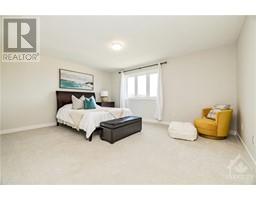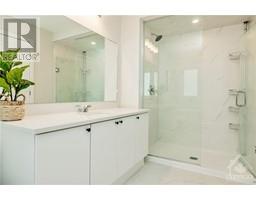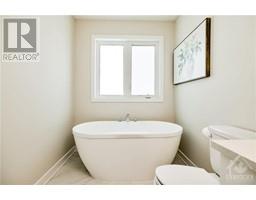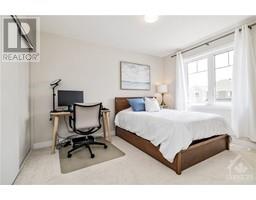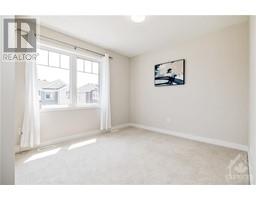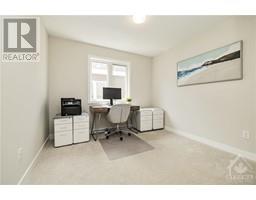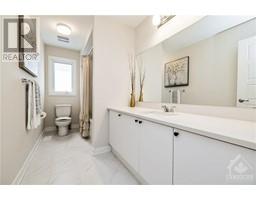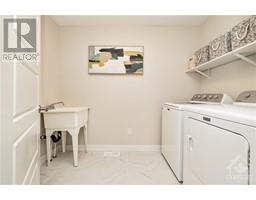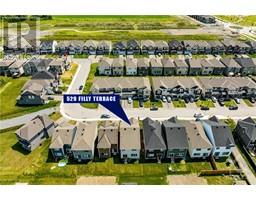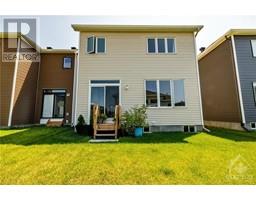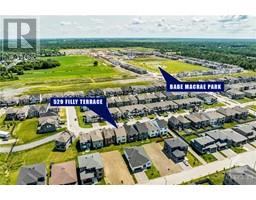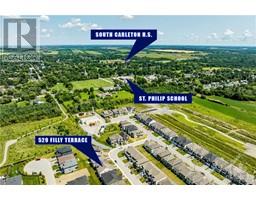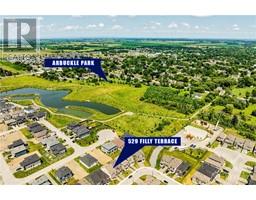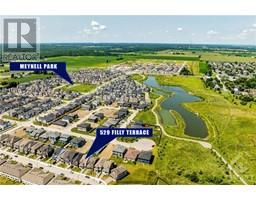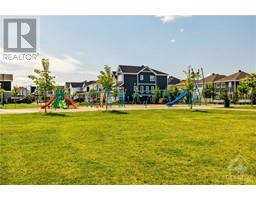529 Filly Terrace Ottawa, Ontario K0A 2Z0
$769,900
Beautifully Upgraded 2023 Detached Home Steps to All Amenities. Bright Open Layout w/Main Flr 9FT Ceilings & Wide Plank Light Hardwood Flrs w/Oak Staircase & Upgraded Drs throughout. Spacious Tiled Entrance leads to Entertainment size Din Rm w/New Modern Fixture Open to the Great Rm w/Oversized Windows. Modern White Upgraded Kitch w/Cabinets to Ceiling, Island w/Break Bar, Quartz, Bcksplsh, SS Appls, Pantry Closet & Spacious Eat In. Kitch is Open to Spacious Great Rm, Patio Doors off kitch leading to backyard. Convenient Tiled Mud Rm w/Closet, Garage Access & Main Flr Powder. Oak Hardwood stairs & Upgraded Bannisters lead to 2nd lvl. 2nd level fts 4 Spacious Bdrms w/CONVENIENT LAUNDRY W/SINK. Great Size Primary Bdrm fts WIC & 4PC Upgraded Bath Oasis w/Glass Shower & Quartz. Full Bath w/Tile Flrs & Modern Quartz Counters complete the 2nd lvl. Bsmt is Rec Rm Ready w/3PC Rough In & Deeper Windows, awaiting your personal touch! Steps to Parks, Schools, Walking Trails/Pond & All Amenities. (id:35885)
Open House
This property has open houses!
2:00 pm
Ends at:4:00 pm
Property Details
| MLS® Number | 1403673 |
| Property Type | Single Family |
| Neigbourhood | Richmond Meadows |
| Amenities Near By | Golf Nearby, Recreation Nearby, Shopping |
| Community Features | Family Oriented |
| Features | Automatic Garage Door Opener |
| Parking Space Total | 3 |
Building
| Bathroom Total | 3 |
| Bedrooms Above Ground | 4 |
| Bedrooms Total | 4 |
| Appliances | Refrigerator, Dishwasher, Dryer, Hood Fan, Stove, Washer, Blinds |
| Basement Development | Unfinished |
| Basement Type | Full (unfinished) |
| Constructed Date | 2023 |
| Construction Style Attachment | Detached |
| Cooling Type | Central Air Conditioning |
| Exterior Finish | Brick, Siding |
| Fixture | Drapes/window Coverings |
| Flooring Type | Wall-to-wall Carpet, Hardwood, Tile |
| Foundation Type | Poured Concrete |
| Half Bath Total | 1 |
| Heating Fuel | Natural Gas |
| Heating Type | Forced Air |
| Stories Total | 2 |
| Size Exterior | 2152 Sqft |
| Type | House |
| Utility Water | Municipal Water |
Parking
| Attached Garage |
Land
| Acreage | No |
| Land Amenities | Golf Nearby, Recreation Nearby, Shopping |
| Sewer | Municipal Sewage System |
| Size Depth | 88 Ft ,7 In |
| Size Frontage | 30 Ft |
| Size Irregular | 29.99 Ft X 88.58 Ft |
| Size Total Text | 29.99 Ft X 88.58 Ft |
| Zoning Description | Residential |
Rooms
| Level | Type | Length | Width | Dimensions |
|---|---|---|---|---|
| Second Level | Primary Bedroom | 16'7" x 13'0" | ||
| Second Level | 4pc Ensuite Bath | 14'10" x 6'0" | ||
| Second Level | Other | 7'7" x 6'0" | ||
| Second Level | Bedroom | 12'0" x 10'0" | ||
| Second Level | Bedroom | 11'11" x 9'9" | ||
| Second Level | Bedroom | 10'6" x 10'0" | ||
| Second Level | Full Bathroom | 12'7" x 5'6" | ||
| Main Level | Foyer | 9'11" x 7'8" | ||
| Main Level | Great Room | 16'0" x 12'6" | ||
| Main Level | Kitchen | 12'4" x 11'2" | ||
| Main Level | Eating Area | 9'10" x 9'7" | ||
| Main Level | Dining Room | 12'7" x 11'0" | ||
| Main Level | Partial Bathroom | 5'4" x 5'0" | ||
| Main Level | Mud Room | 8'4" x 6'8" |
https://www.realtor.ca/real-estate/27208967/529-filly-terrace-ottawa-richmond-meadows
Interested?
Contact us for more information

