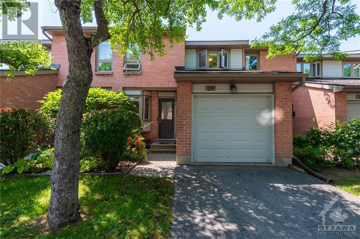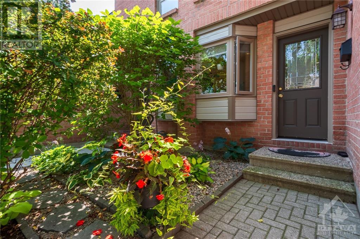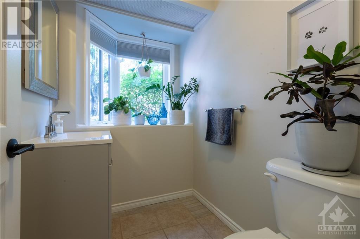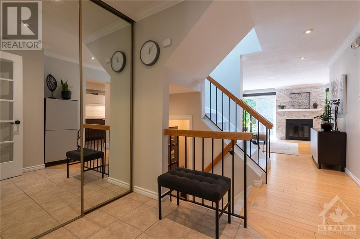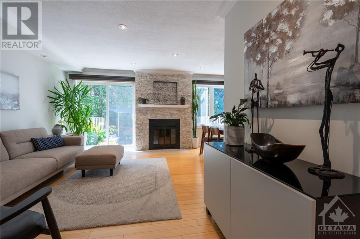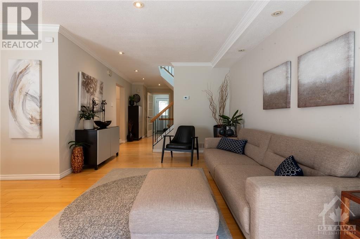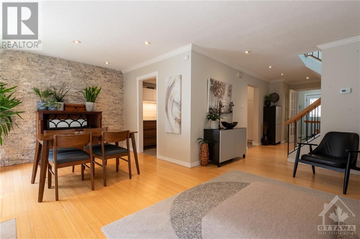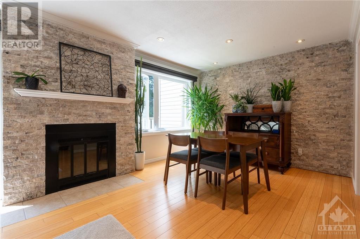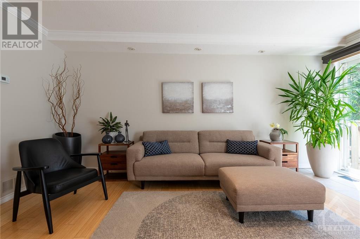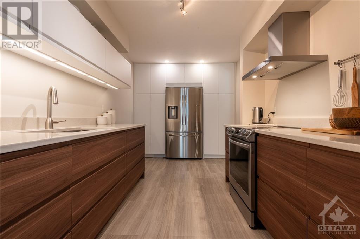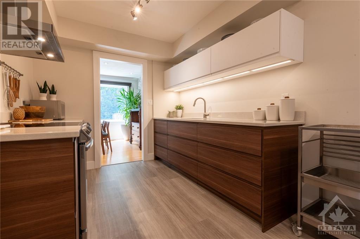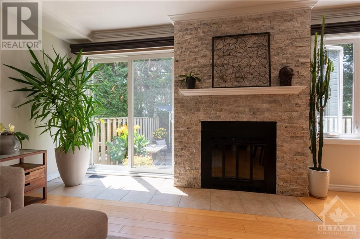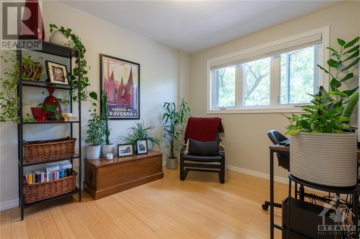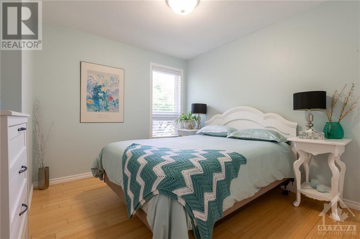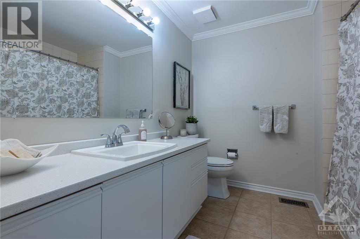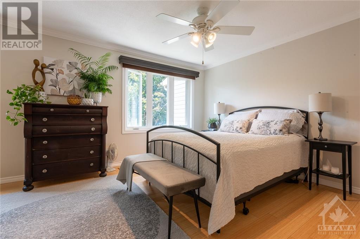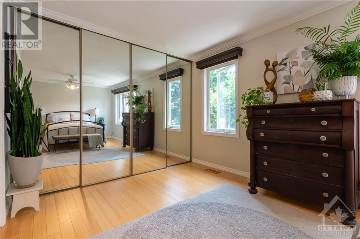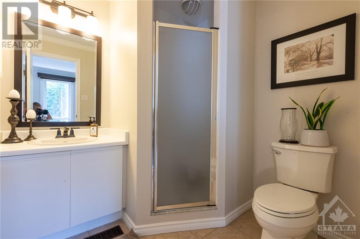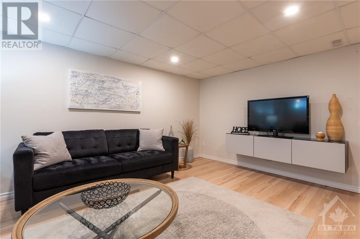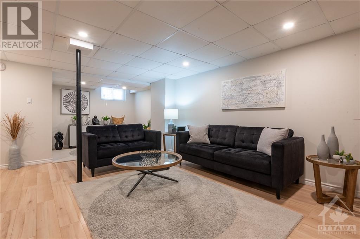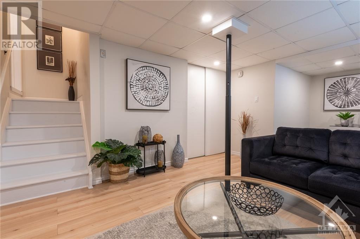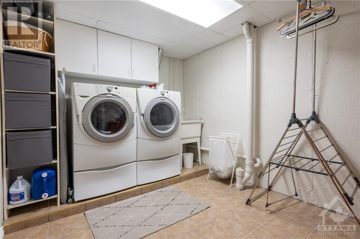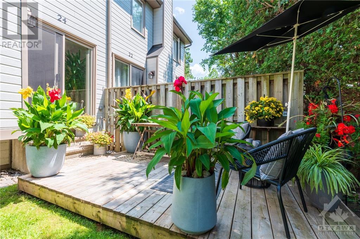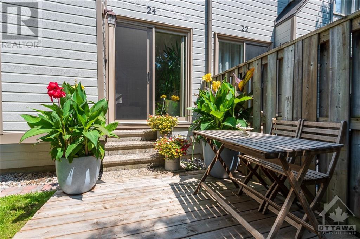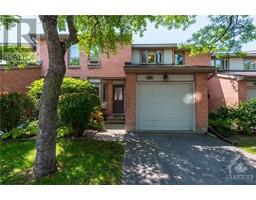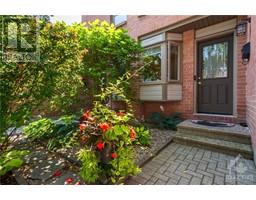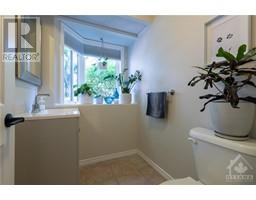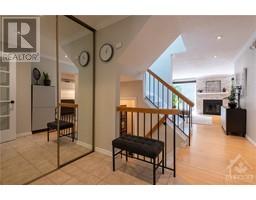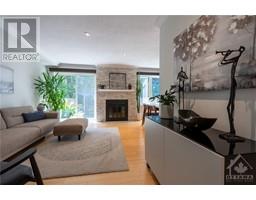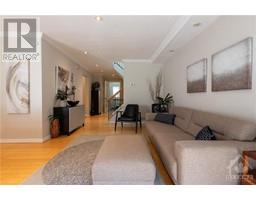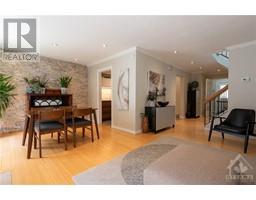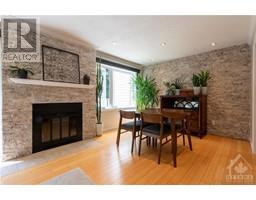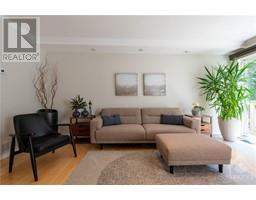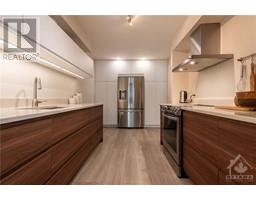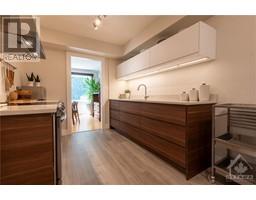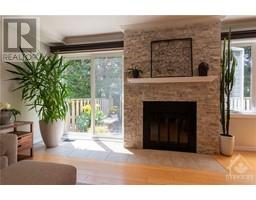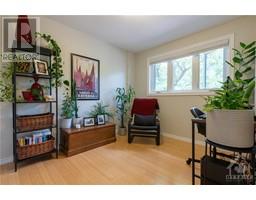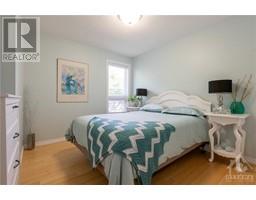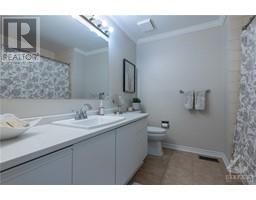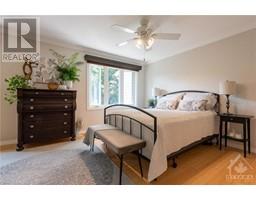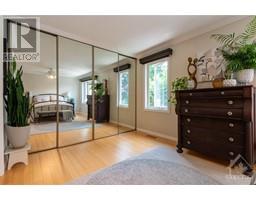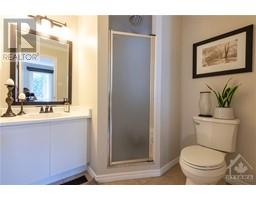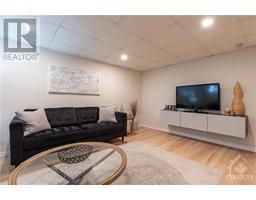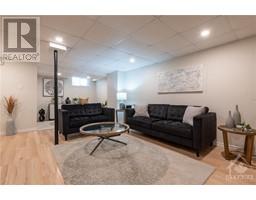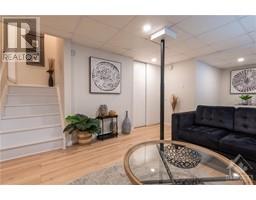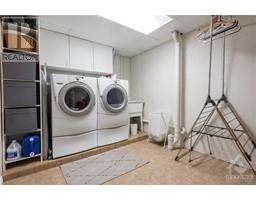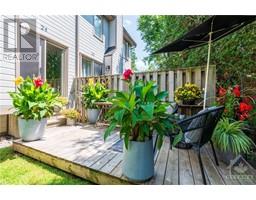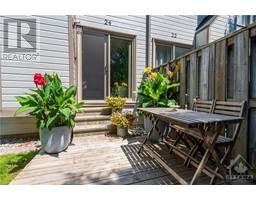710 Coronation Avenue Unit#24 Ottawa, Ontario K1G 4G7
$549,900Maintenance, Landscaping, Property Management, Water, Other, See Remarks, Reserve Fund Contributions
$534 Monthly
Maintenance, Landscaping, Property Management, Water, Other, See Remarks, Reserve Fund Contributions
$534 MonthlyMeticulously cared-for Riverview Park garden home with captivating contemporary aesthetics in an outstanding condominium community. From the gorgeous kitchen designed for ease of cleaning and superior functionality, to the peaceful greenery of the back yard, this home is hard for the sellers to leave behind. They've put years of time and effort into creating inviting spaces throughout this home. Walking distance to the Ottawa Hospital General Campus, Trainyards (14 minutes to Farm Boy), there are few high quality affordable neighbourhoods so accessible to downtown, transit & driving routes, walking paths, shopping and amenities. Condo life doesn't get much better - train your eye on the condition of the building exteriors, driveways, landscaping - all top notch. And this condo corp even does windows! YES! Annual fireplace cleaning & inspection along with exterior window cleaning all included. Click "more photos" for a stunning look at this superb property. (id:35885)
Property Details
| MLS® Number | 1404004 |
| Property Type | Single Family |
| Neigbourhood | Riverview Park |
| Amenities Near By | Public Transit, Recreation Nearby, Shopping |
| Community Features | Pets Allowed |
| Easement | Unknown |
| Features | Automatic Garage Door Opener |
| Parking Space Total | 2 |
| Structure | Deck |
Building
| Bathroom Total | 3 |
| Bedrooms Above Ground | 3 |
| Bedrooms Total | 3 |
| Amenities | Laundry - In Suite |
| Appliances | Refrigerator, Dishwasher, Dryer, Hood Fan, Stove, Washer, Blinds |
| Basement Development | Finished |
| Basement Type | Full (finished) |
| Constructed Date | 1984 |
| Cooling Type | Central Air Conditioning |
| Exterior Finish | Brick, Siding |
| Fire Protection | Smoke Detectors |
| Fireplace Present | Yes |
| Fireplace Total | 1 |
| Flooring Type | Hardwood, Laminate, Tile |
| Foundation Type | Poured Concrete |
| Half Bath Total | 1 |
| Heating Fuel | Natural Gas |
| Heating Type | Forced Air |
| Stories Total | 2 |
| Type | Row / Townhouse |
| Utility Water | Municipal Water |
Parking
| Attached Garage | |
| Surfaced | |
| Visitor Parking |
Land
| Acreage | No |
| Land Amenities | Public Transit, Recreation Nearby, Shopping |
| Landscape Features | Landscaped |
| Sewer | Municipal Sewage System |
| Zoning Description | Residential |
Rooms
| Level | Type | Length | Width | Dimensions |
|---|---|---|---|---|
| Second Level | Primary Bedroom | 17'6" x 11'9" | ||
| Second Level | 3pc Ensuite Bath | 6'11" x 6'9" | ||
| Second Level | Bedroom | 10'8" x 8'8" | ||
| Second Level | Bedroom | 11'2" x 10'8" | ||
| Second Level | Full Bathroom | 8'8" x 8'0" | ||
| Basement | Family Room | 15'4" x 12'9" | ||
| Basement | Other | 9'4" x 9'2" | ||
| Basement | Laundry Room | 11'0" x 8'6" | ||
| Basement | Utility Room | 16'5" x 6'4" | ||
| Main Level | Living Room | 16'8" x 10'10" | ||
| Main Level | Dining Room | 10'8" x 8'11" | ||
| Main Level | Foyer | 6'0" x 3'11" | ||
| Main Level | Foyer | 7'5" x 5'0" | ||
| Main Level | Kitchen | 12'10" x 8'5" | ||
| Main Level | 2pc Bathroom | 5'0" x 4'11" |
https://www.realtor.ca/real-estate/27208718/710-coronation-avenue-unit24-ottawa-riverview-park
Interested?
Contact us for more information

