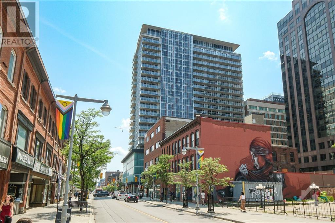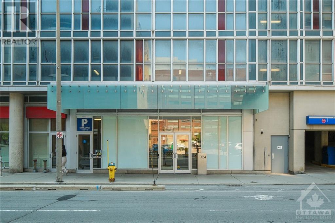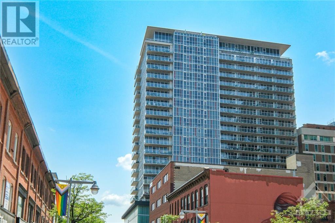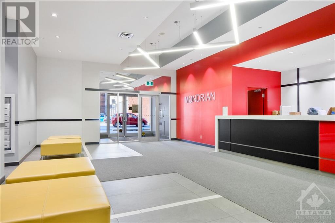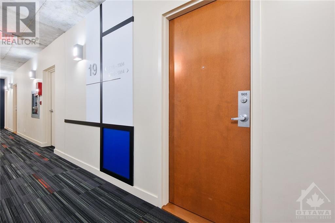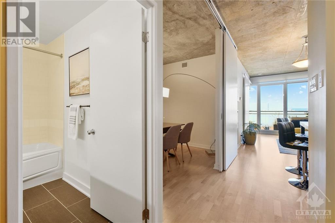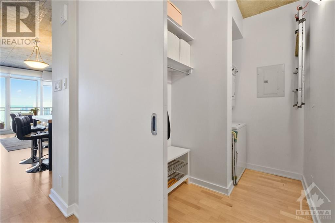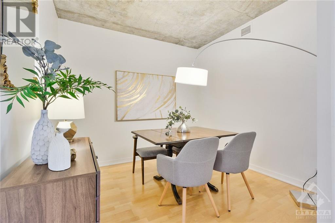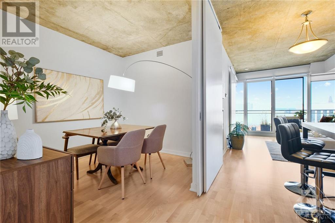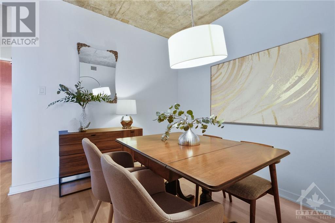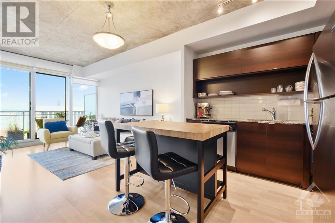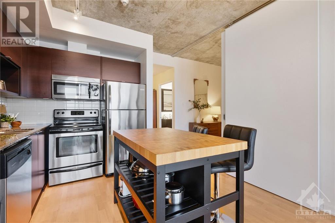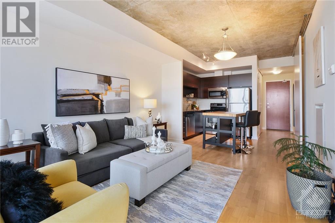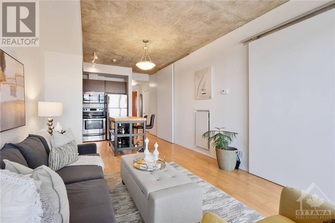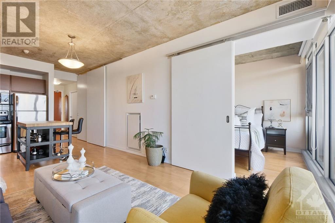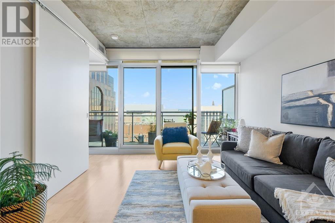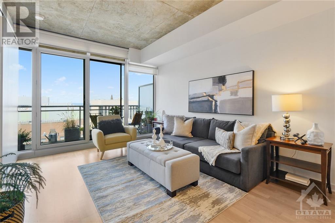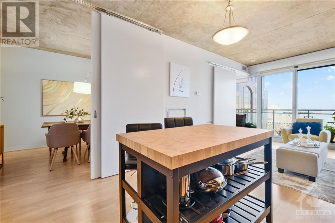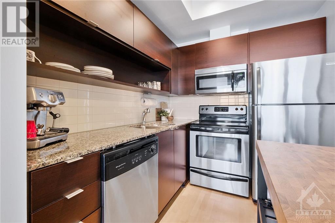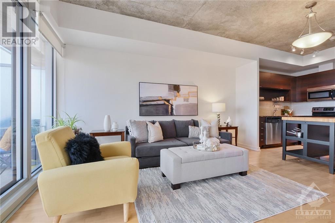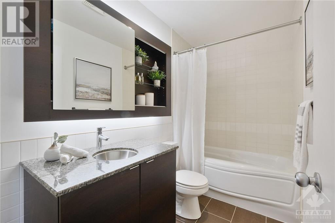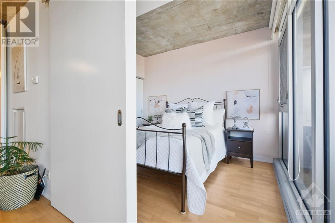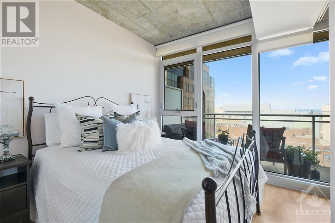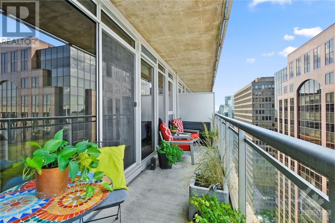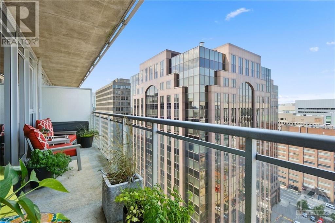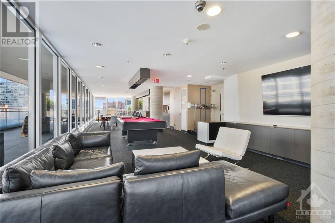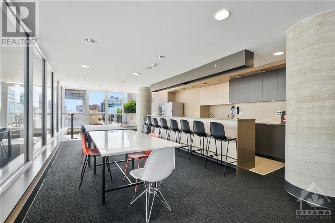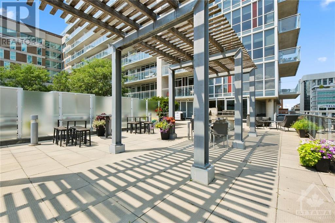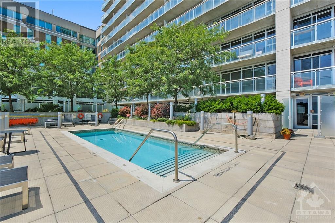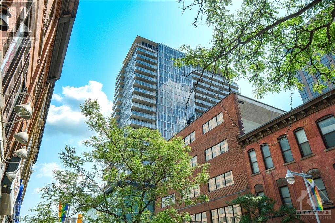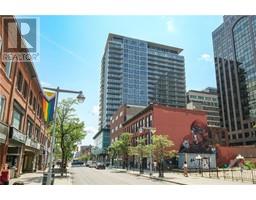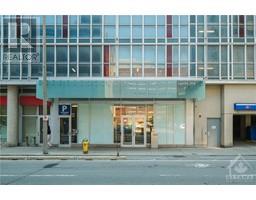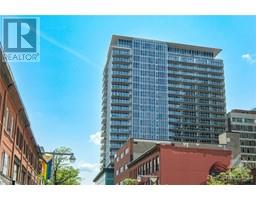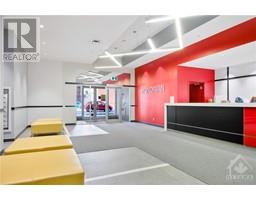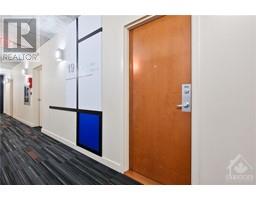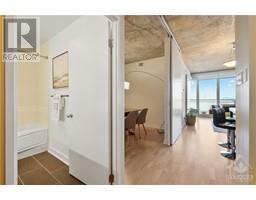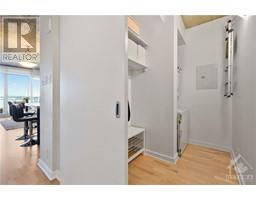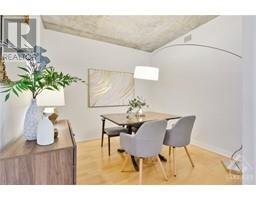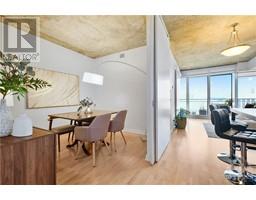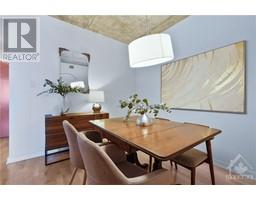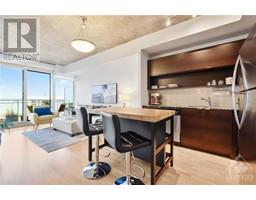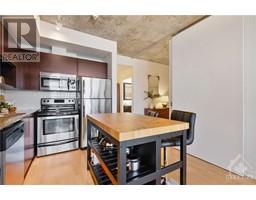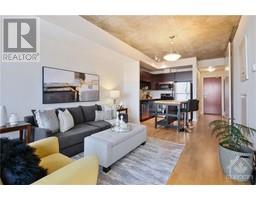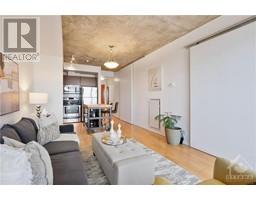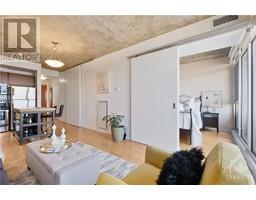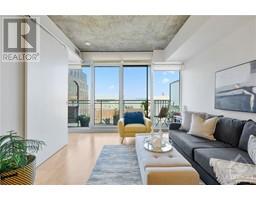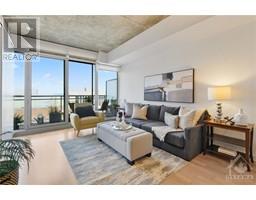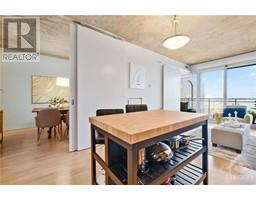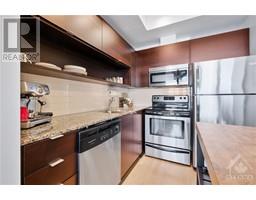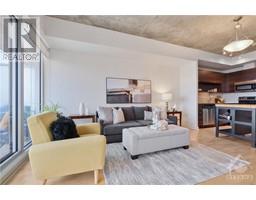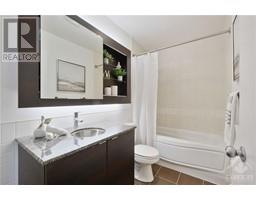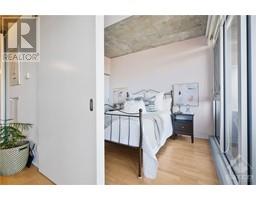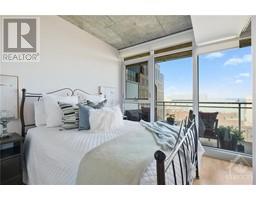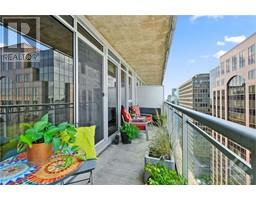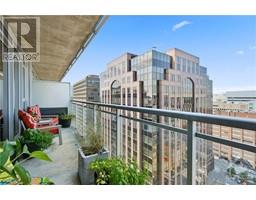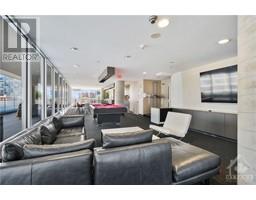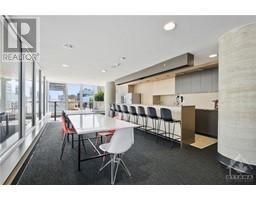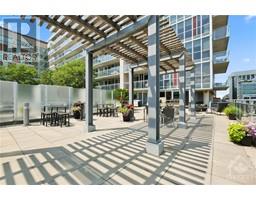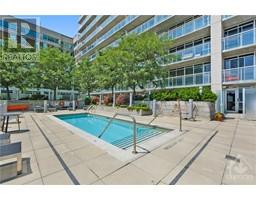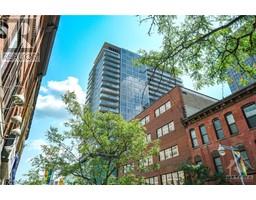324 Laurier Avenue W Unit#1905 Ottawa, Ontario K1P 0A4
$449,900Maintenance, Property Management, Heat, Water, Other, See Remarks, Recreation Facilities
$518 Monthly
Maintenance, Property Management, Heat, Water, Other, See Remarks, Recreation Facilities
$518 MonthlyEnjoy a wonderful view of the Ottawa skyline from your 19th floor full length balcony. Imagine sunsets and fireworks. Enjoy the desirable Walker's Score of 100 and 96 on the bike score! Shopping, restaurants, public transit and services may make you rethink a car - BUT underground parking & a separate storage unit and great building amenities are included. This ONE BEDROON PLUS DEN unit in The Mondrian is a popular floor plan. All hardwood and tile, high concrete ceilings and the urban feel make it a 10! The den is currently used as a dining room, but has all options - office space, guest bedroom, or a real den. You choose what works best for you. We love the in-suite laundry/storage area, which even has space to hang your bike! The functional open concept kitchen includes the work island and stools. A full time concierge desk is a wonderful luxury for security, package deliveries and just a wonderful community vibe! Heat and water included in reasonable condo fee. Call today! (id:35885)
Property Details
| MLS® Number | 1402470 |
| Property Type | Single Family |
| Neigbourhood | Centretown |
| Amenities Near By | Public Transit, Shopping |
| Community Features | Recreational Facilities, Pets Allowed With Restrictions |
| Features | Elevator, Balcony |
| Parking Space Total | 1 |
| Pool Type | Outdoor Pool |
| Structure | Patio(s) |
Building
| Bathroom Total | 1 |
| Bedrooms Above Ground | 1 |
| Bedrooms Total | 1 |
| Amenities | Laundry - In Suite, Exercise Centre |
| Appliances | Refrigerator, Dishwasher, Dryer, Microwave Range Hood Combo, Stove, Washer, Blinds |
| Basement Development | Not Applicable |
| Basement Type | None (not Applicable) |
| Constructed Date | 2009 |
| Cooling Type | Central Air Conditioning |
| Exterior Finish | Brick, Concrete |
| Flooring Type | Hardwood, Tile |
| Foundation Type | Poured Concrete |
| Heating Fuel | Natural Gas |
| Heating Type | Forced Air |
| Stories Total | 1 |
| Type | Apartment |
| Utility Water | Municipal Water |
Parking
| Underground | |
| Visitor Parking |
Land
| Acreage | No |
| Land Amenities | Public Transit, Shopping |
| Sewer | Municipal Sewage System |
| Zoning Description | Residential |
Rooms
| Level | Type | Length | Width | Dimensions |
|---|---|---|---|---|
| Main Level | Living Room/dining Room | 23'6" x 11'5" | ||
| Main Level | Kitchen | 11'9" x 11'4" | ||
| Main Level | Primary Bedroom | 11'0" x 9'0" | ||
| Main Level | Den | 10'5" x 9'2" | ||
| Main Level | 4pc Bathroom | Measurements not available | ||
| Main Level | Other | Measurements not available | ||
| Main Level | Laundry Room | Measurements not available |
https://www.realtor.ca/real-estate/27210047/324-laurier-avenue-w-unit1905-ottawa-centretown
Interested?
Contact us for more information

