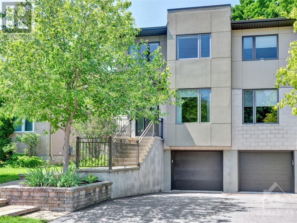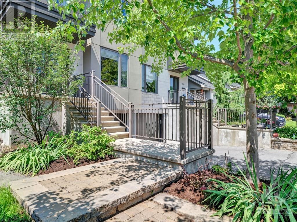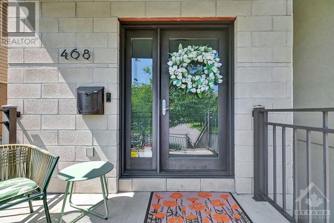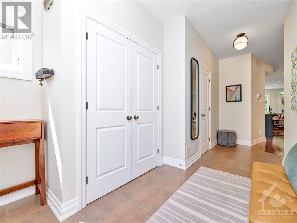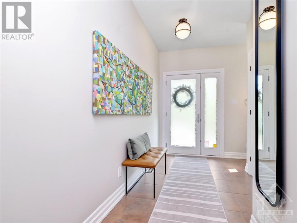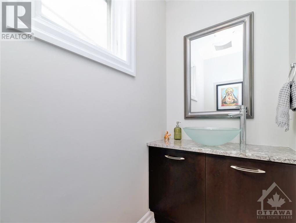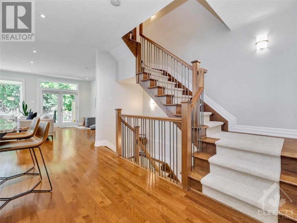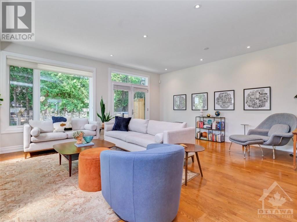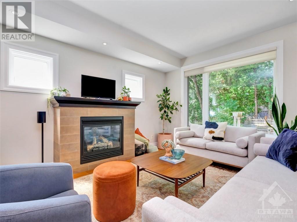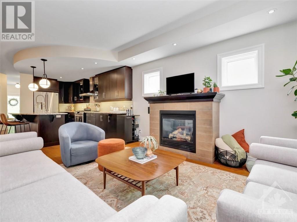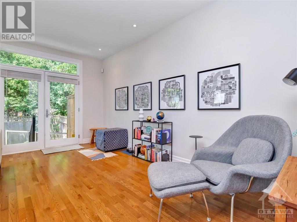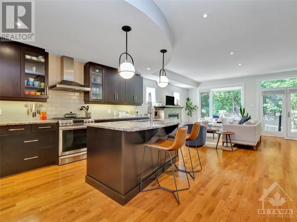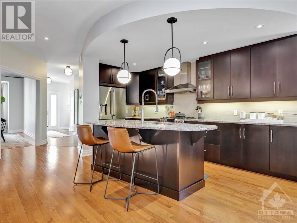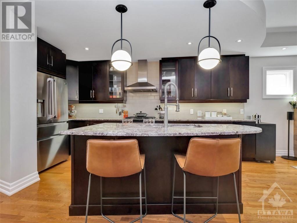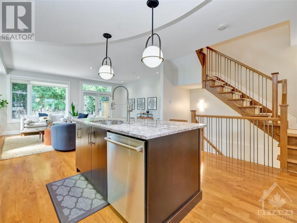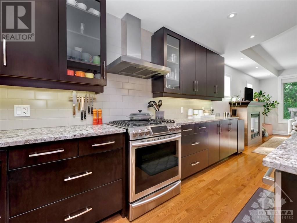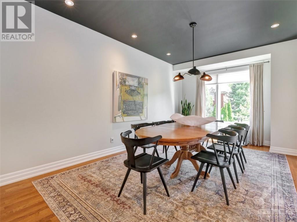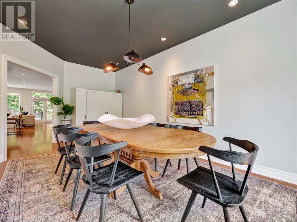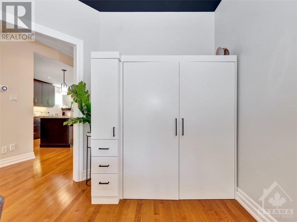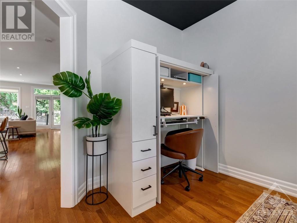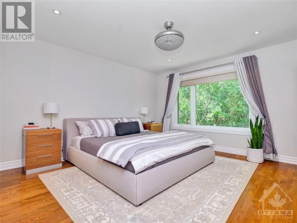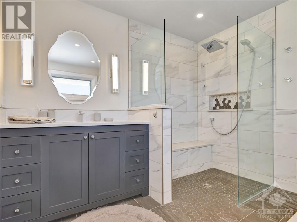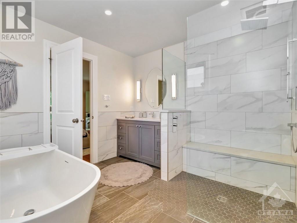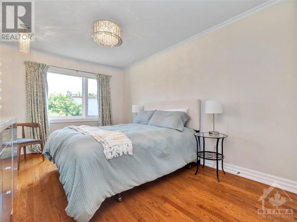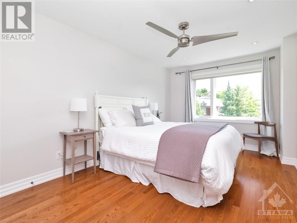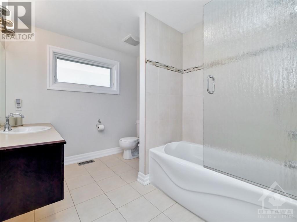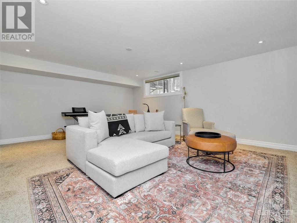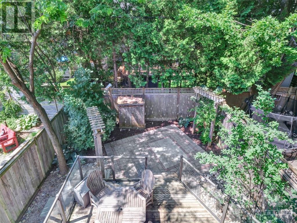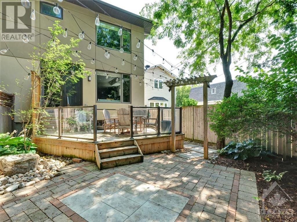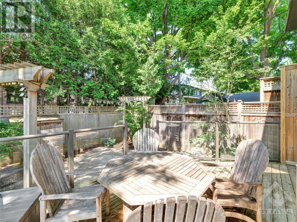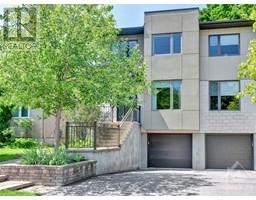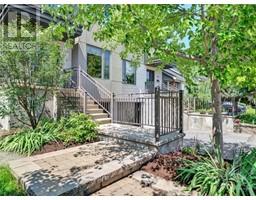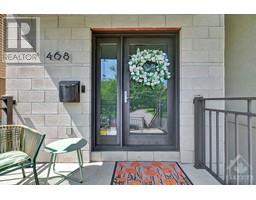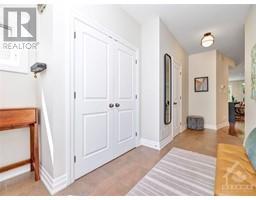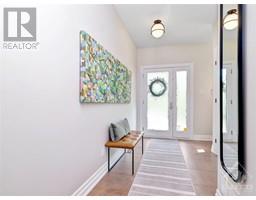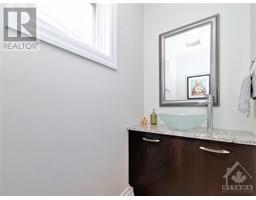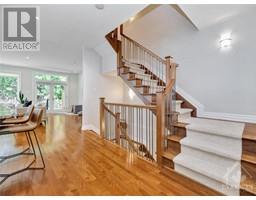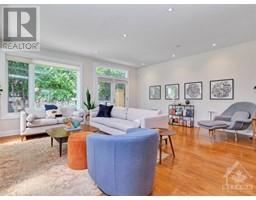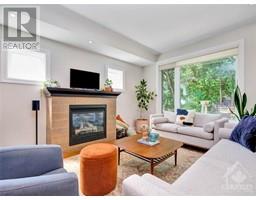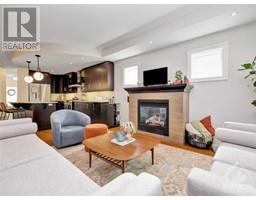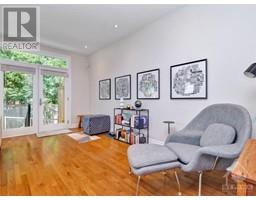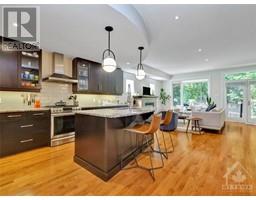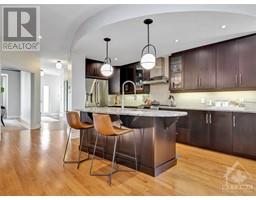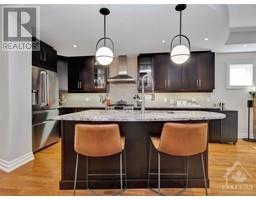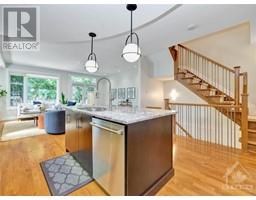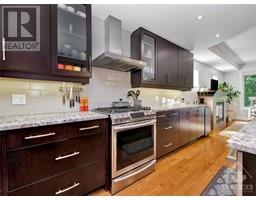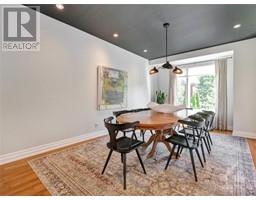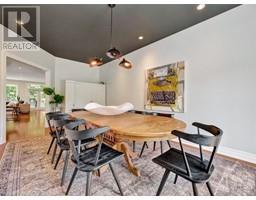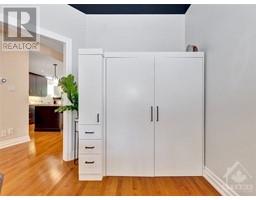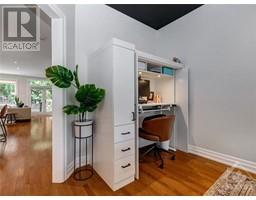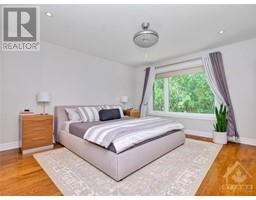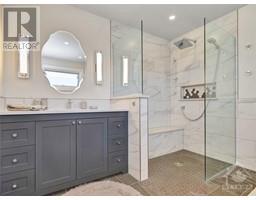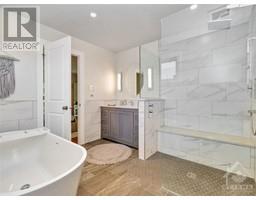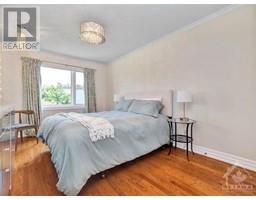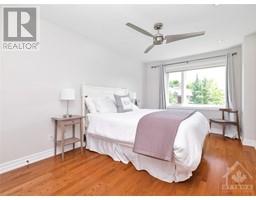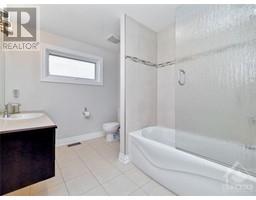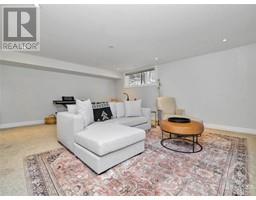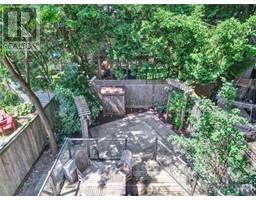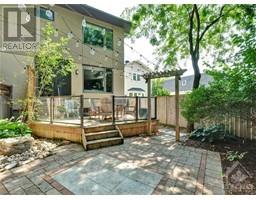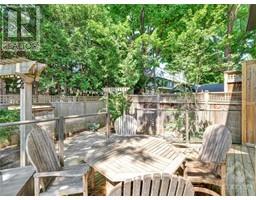3 Bedroom
3 Bathroom
Fireplace
Central Air Conditioning
Forced Air
Landscaped
$1,370,000
Situated on a quiet tree-lined street, you’ll find 468 Evered Ave. This custom built, 3bed/3bath home offers a well designed floorplan and outstanding walkability in the heart of Westboro. Elevated from the street, you feel a sense of privacy, while large picture windows flood the rooms with natural light. The open concept kitchen/living area is the perfect space for entertaining family & friends around the large island, or relaxing by the fireplace. An abundance of potlights, custom light fixtures, gas stove, and a custom, built-in workstation are some of the finer details. Upstairs you’ll find a spacious primary suite with a spa like ensuite and an oversized walk-in closet. Two bedrooms, along with a main bathroom and laundry room round out this level. Downstairs, you’ll find a large rec room as well as access to the garage, a convenient mudroom, and ample storage space. The backyard is private, with lush gardens and low maintenance hardscaping. A wonderful place to call home! (id:35885)
Property Details
|
MLS® Number
|
1403453 |
|
Property Type
|
Single Family |
|
Neigbourhood
|
Westboro |
|
Amenities Near By
|
Public Transit, Recreation Nearby, Shopping |
|
Features
|
Automatic Garage Door Opener |
|
Parking Space Total
|
3 |
Building
|
Bathroom Total
|
3 |
|
Bedrooms Above Ground
|
3 |
|
Bedrooms Total
|
3 |
|
Appliances
|
Refrigerator, Dishwasher, Dryer, Hood Fan, Stove, Washer, Blinds |
|
Basement Development
|
Finished |
|
Basement Type
|
Full (finished) |
|
Constructed Date
|
2009 |
|
Construction Style Attachment
|
Semi-detached |
|
Cooling Type
|
Central Air Conditioning |
|
Exterior Finish
|
Stone, Stucco |
|
Fireplace Present
|
Yes |
|
Fireplace Total
|
1 |
|
Fixture
|
Drapes/window Coverings |
|
Flooring Type
|
Wall-to-wall Carpet, Hardwood, Tile |
|
Foundation Type
|
Poured Concrete |
|
Half Bath Total
|
1 |
|
Heating Fuel
|
Natural Gas |
|
Heating Type
|
Forced Air |
|
Stories Total
|
2 |
|
Type
|
House |
|
Utility Water
|
Municipal Water |
Parking
Land
|
Acreage
|
No |
|
Fence Type
|
Fenced Yard |
|
Land Amenities
|
Public Transit, Recreation Nearby, Shopping |
|
Landscape Features
|
Landscaped |
|
Sewer
|
Municipal Sewage System |
|
Size Depth
|
100 Ft |
|
Size Frontage
|
25 Ft |
|
Size Irregular
|
25 Ft X 100 Ft |
|
Size Total Text
|
25 Ft X 100 Ft |
|
Zoning Description
|
R3r |
Rooms
| Level |
Type |
Length |
Width |
Dimensions |
|
Second Level |
Primary Bedroom |
|
|
16'4" x 13'6" |
|
Second Level |
4pc Ensuite Bath |
|
|
9'6" x 9'6" |
|
Second Level |
Bedroom |
|
|
16'5" x 9'7" |
|
Second Level |
Bedroom |
|
|
15'1" x 9'10" |
|
Second Level |
4pc Bathroom |
|
|
9'7" x 7'11" |
|
Second Level |
Laundry Room |
|
|
6'10" x 5'6" |
|
Lower Level |
Recreation Room |
|
|
19'0" x 15'11" |
|
Lower Level |
Mud Room |
|
|
11'0" x 7'11" |
|
Main Level |
Dining Room |
|
|
21'4" x 11'2" |
|
Main Level |
Kitchen |
|
|
14'10" x 14'2" |
|
Main Level |
Living Room |
|
|
19'10" x 16'3" |
|
Main Level |
Partial Bathroom |
|
|
6'6" x 3'5" |
https://www.realtor.ca/real-estate/27210042/468-evered-avenue-ottawa-westboro

