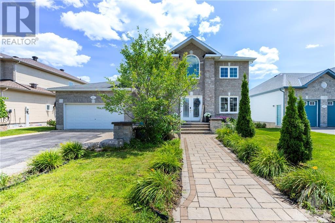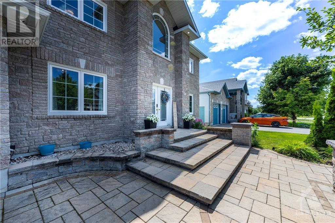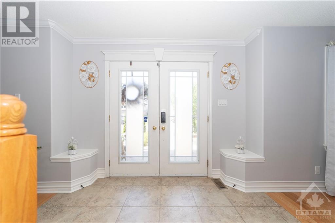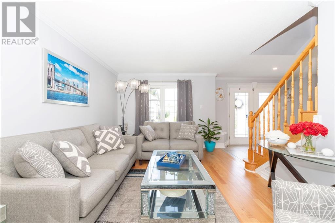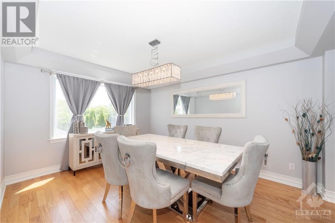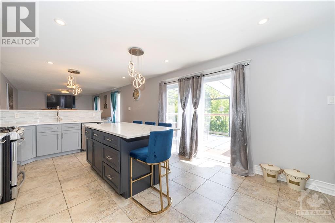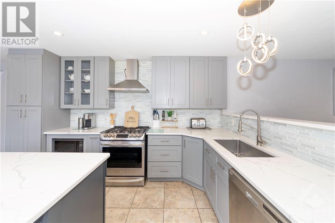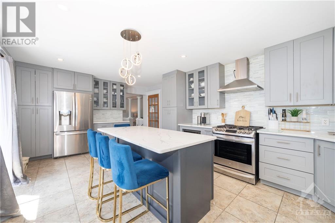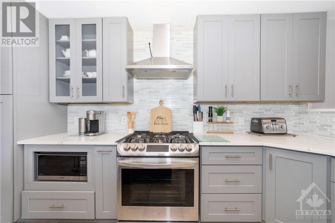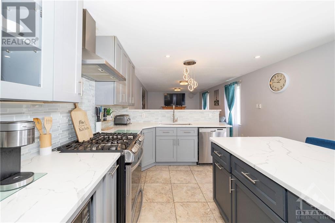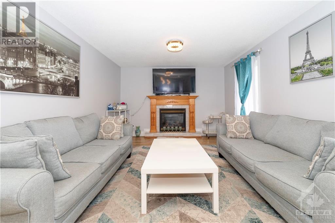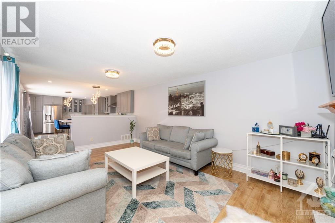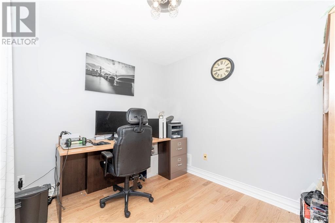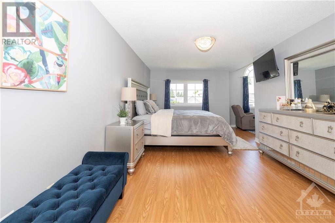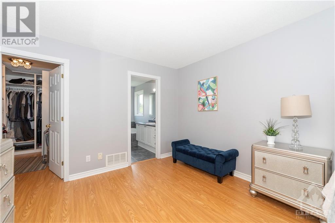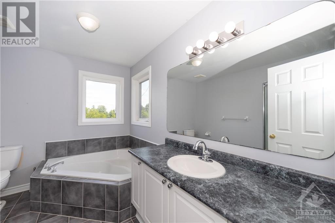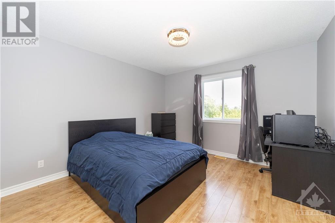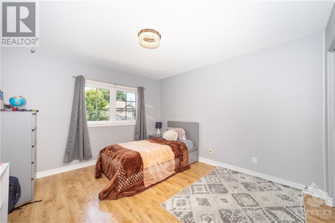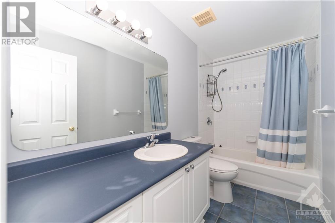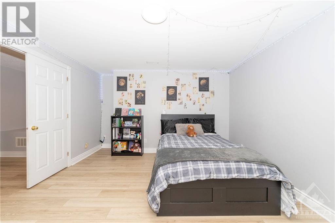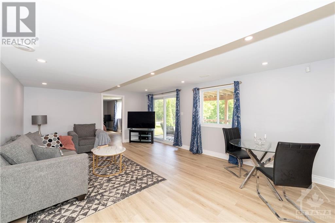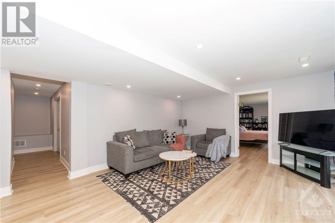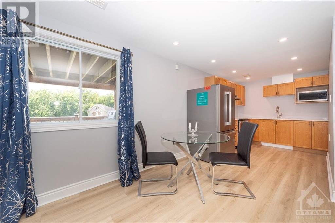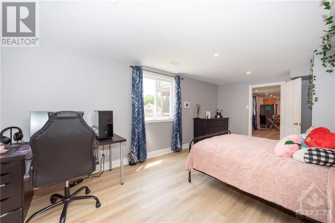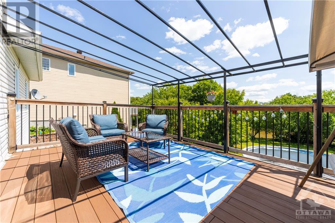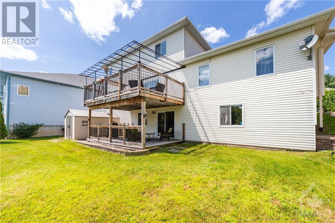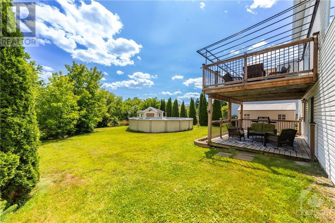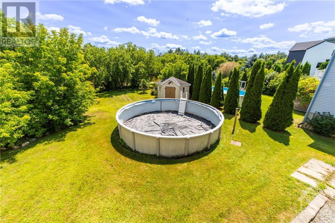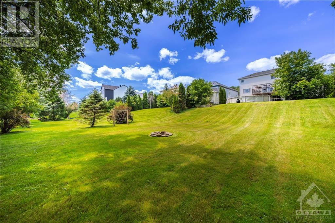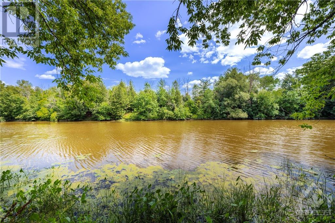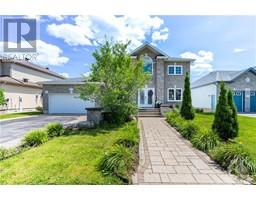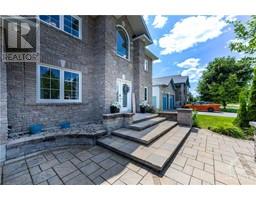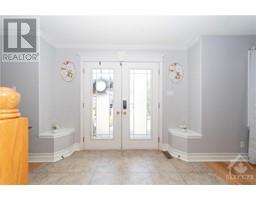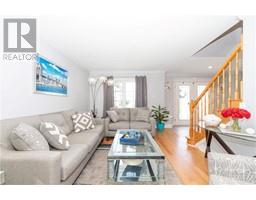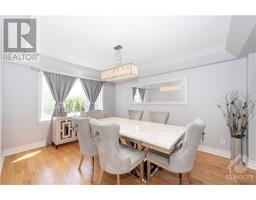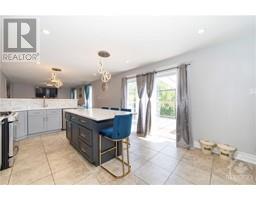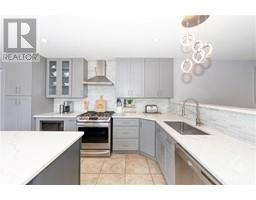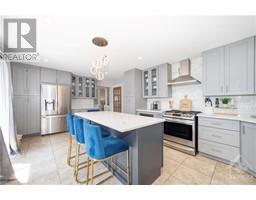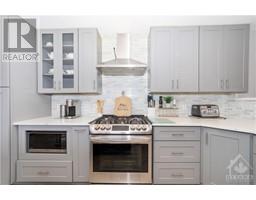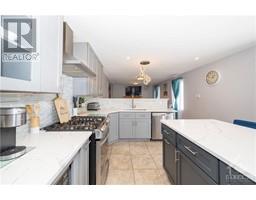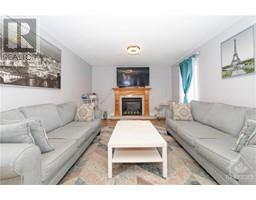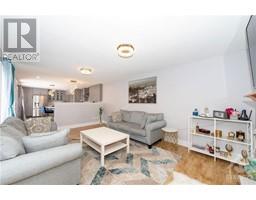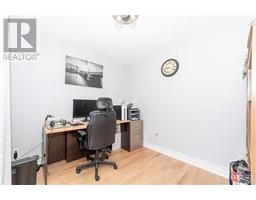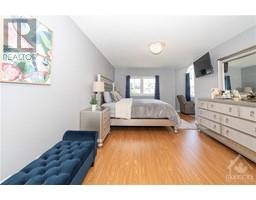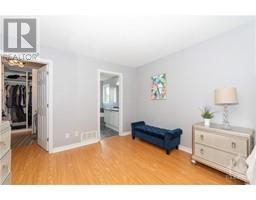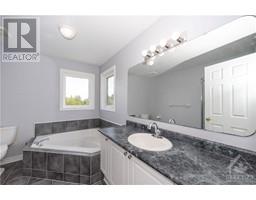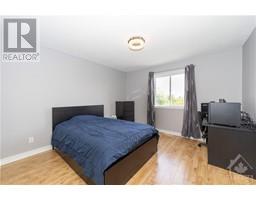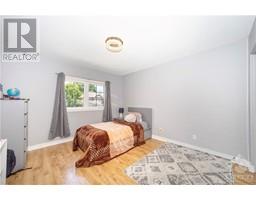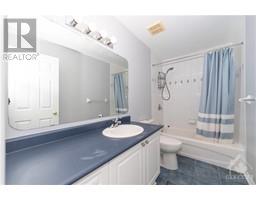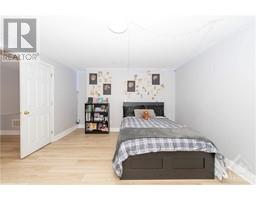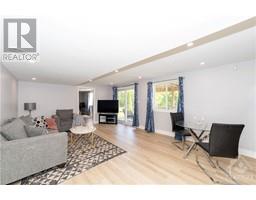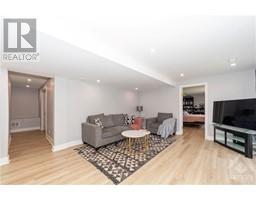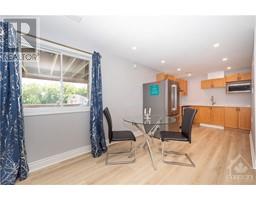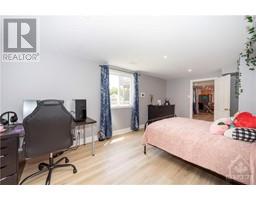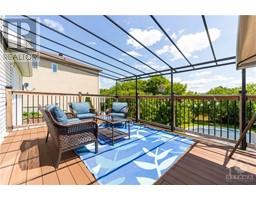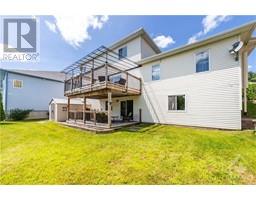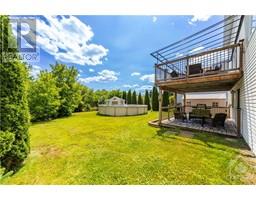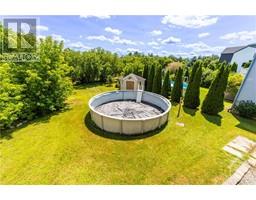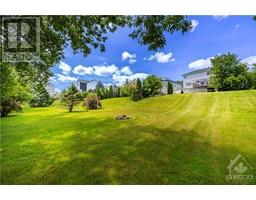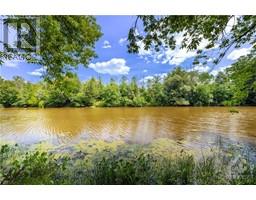4 Bedroom
4 Bathroom
Fireplace
Above Ground Pool
Central Air Conditioning
Forced Air
$825,000
Welcome to waterfront living! Beautiful family home in prestigious location in Embrun. 4 bed/3.5 bath with in-law suite walk-out basement. Gorgeous layout with hrdwd flrs main level, lg windows offering loads of natural light. Ideal for entertaining family and friends in formal liv & din rm. Open concept gourmet kitch & inviting fam rm with gas fp. Kitch fully reno'd 2021 has plenty of cabinetry space, high-end stainless steel appl, quartz countertops. Patio door access to private terrace with gorgeous views of backyard & Castor river. 2nd level offers spacious primary bedrm with seating area, walk-in closet, ensuite bath. 3 other bedrms generously sized, full bath. Prof finished walk-out basement offers in-law suite with spacious bedrm & full bath, kitch, dining and seating area with access to private patio terrace. Extended double car garage & driveway for 4 cars. Unbeatable location! Close to amenities, easy access to highway & hospitals. New flooring, no carpet. pet & smoke free. (id:35885)
Property Details
|
MLS® Number
|
1404089 |
|
Property Type
|
Single Family |
|
Neigbourhood
|
Embrun |
|
Amenities Near By
|
Water Nearby |
|
Community Features
|
Family Oriented |
|
Parking Space Total
|
6 |
|
Pool Type
|
Above Ground Pool |
|
Storage Type
|
Storage Shed |
|
Structure
|
Deck |
Building
|
Bathroom Total
|
4 |
|
Bedrooms Above Ground
|
3 |
|
Bedrooms Below Ground
|
1 |
|
Bedrooms Total
|
4 |
|
Appliances
|
Refrigerator, Dishwasher, Dryer, Hood Fan, Stove, Washer |
|
Basement Development
|
Finished |
|
Basement Type
|
Full (finished) |
|
Constructed Date
|
2004 |
|
Construction Style Attachment
|
Detached |
|
Cooling Type
|
Central Air Conditioning |
|
Exterior Finish
|
Stone, Siding |
|
Fireplace Present
|
Yes |
|
Fireplace Total
|
1 |
|
Fixture
|
Drapes/window Coverings |
|
Flooring Type
|
Hardwood, Laminate, Tile |
|
Foundation Type
|
Poured Concrete |
|
Half Bath Total
|
1 |
|
Heating Fuel
|
Natural Gas |
|
Heating Type
|
Forced Air |
|
Stories Total
|
2 |
|
Type
|
House |
|
Utility Water
|
Municipal Water |
Parking
Land
|
Acreage
|
No |
|
Land Amenities
|
Water Nearby |
|
Sewer
|
Municipal Sewage System |
|
Size Depth
|
238 Ft ,11 In |
|
Size Frontage
|
61 Ft ,3 In |
|
Size Irregular
|
61.21 Ft X 238.92 Ft (irregular Lot) |
|
Size Total Text
|
61.21 Ft X 238.92 Ft (irregular Lot) |
|
Zoning Description
|
Residential |
Rooms
| Level |
Type |
Length |
Width |
Dimensions |
|
Second Level |
Primary Bedroom |
|
|
18'6" x 11'0" |
|
Second Level |
4pc Ensuite Bath |
|
|
Measurements not available |
|
Second Level |
Bedroom |
|
|
12'0" x 11'0" |
|
Second Level |
Bedroom |
|
|
12'0" x 11'0" |
|
Second Level |
4pc Bathroom |
|
|
Measurements not available |
|
Second Level |
Laundry Room |
|
|
Measurements not available |
|
Basement |
Recreation Room |
|
|
19'11" x 13'10" |
|
Basement |
Bedroom |
|
|
18'11" x 11'5" |
|
Basement |
Office |
|
|
14'5" x 12'7" |
|
Basement |
4pc Bathroom |
|
|
Measurements not available |
|
Main Level |
Living Room |
|
|
15'6" x 11'0" |
|
Main Level |
Dining Room |
|
|
13'3" x 11'0" |
|
Main Level |
Kitchen |
|
|
20'0" x 13'2" |
|
Main Level |
Family Room |
|
|
19'3" x 12'0" |
|
Main Level |
Den |
|
|
9'9" x 9'0" |
|
Main Level |
2pc Bathroom |
|
|
Measurements not available |
https://www.realtor.ca/real-estate/27210034/61-de-la-rive-drive-embrun-embrun

