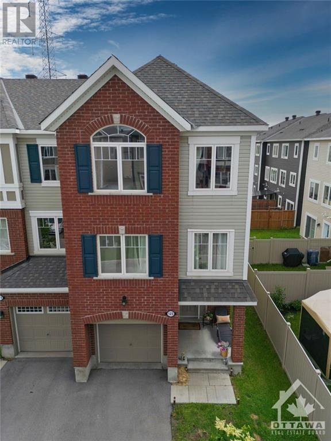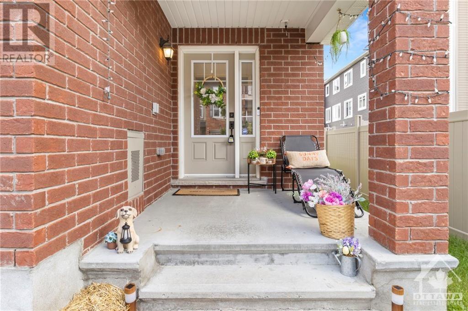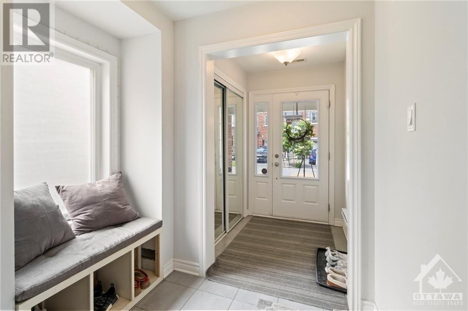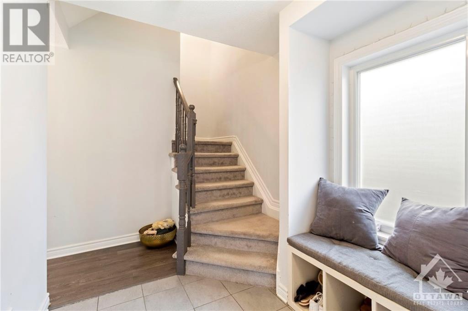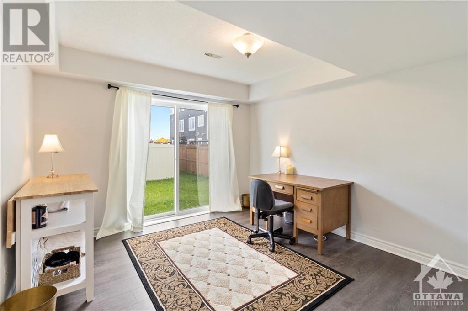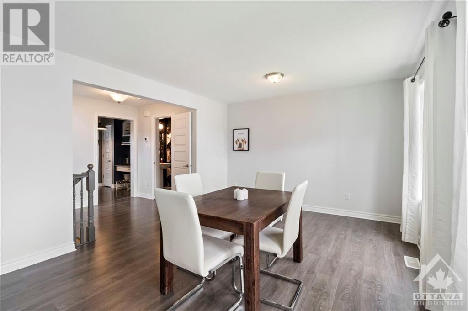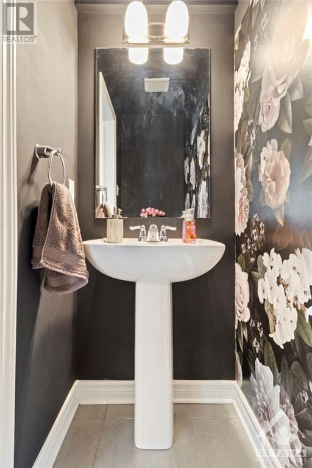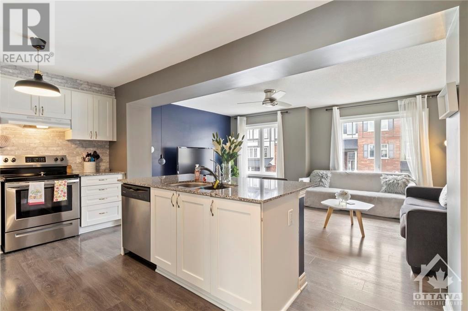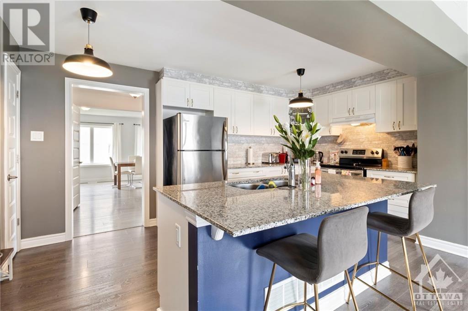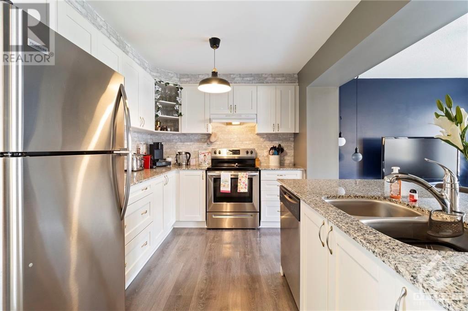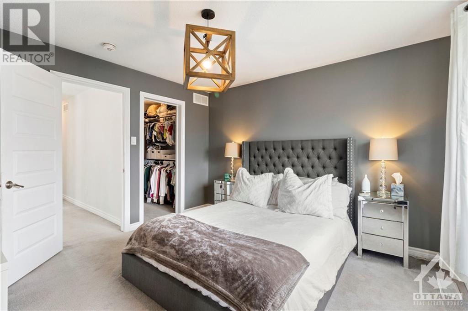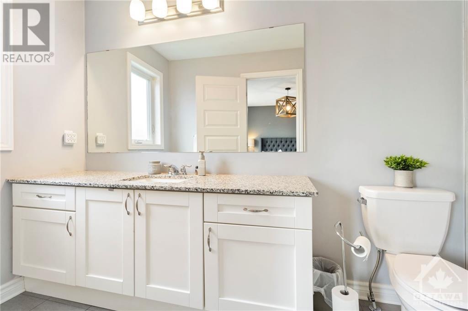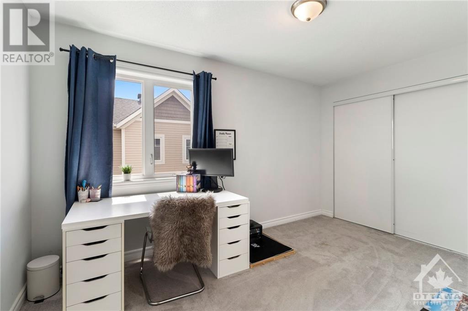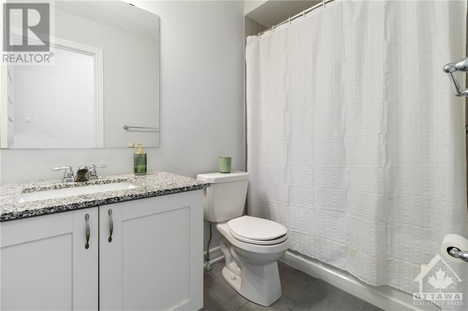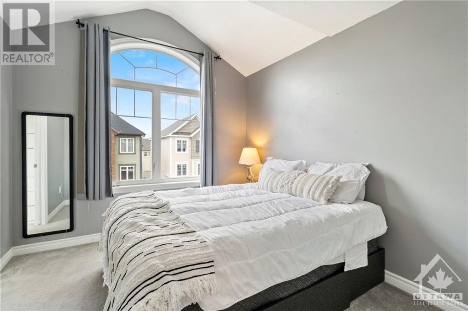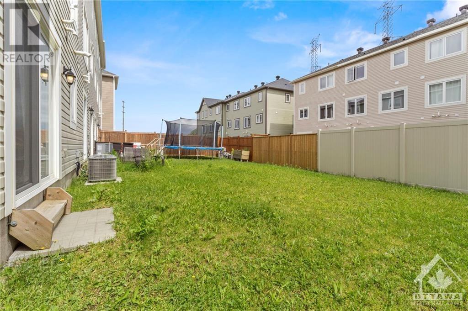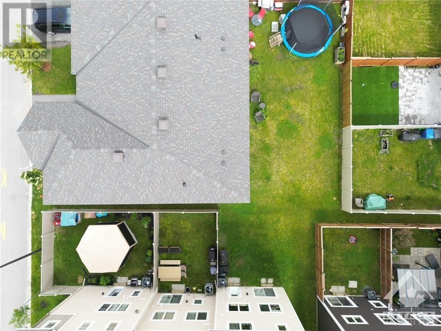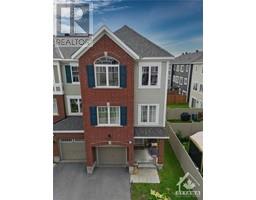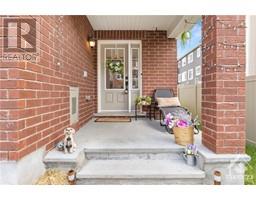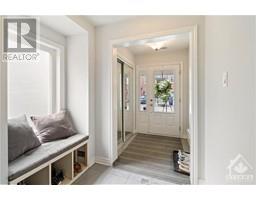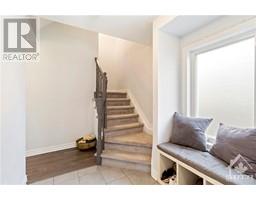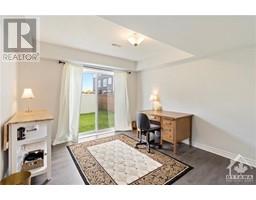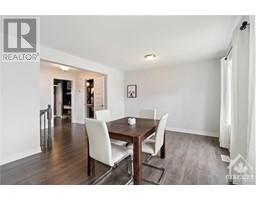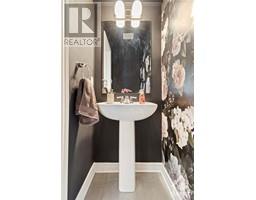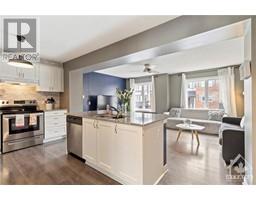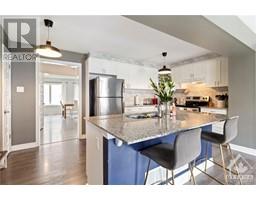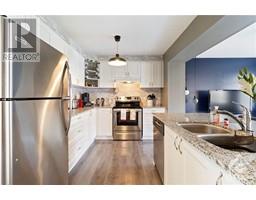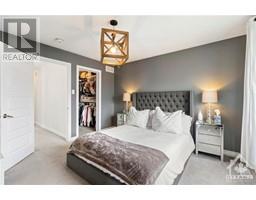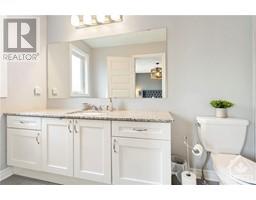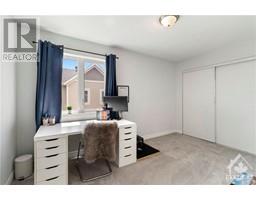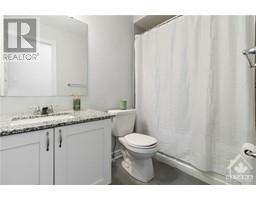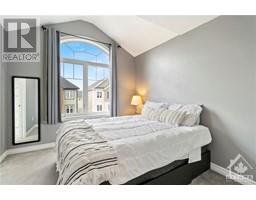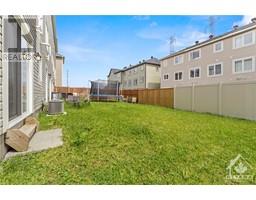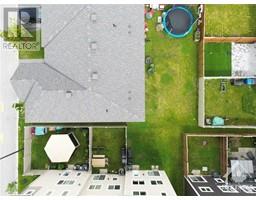123 Gelderland Private Ottawa, Ontario K2V 0H8
$599,900Maintenance, Common Area Maintenance, Other, See Remarks, Parcel of Tied Land
$120 Monthly
Maintenance, Common Area Maintenance, Other, See Remarks, Parcel of Tied Land
$120 MonthlyWelcome to your new home in Trail West, Kanata! This stunning 3-story end unit townhome, part of Mattamy Homes Tulip End model, offers over 1900 sq ft of luxurious living space, making it one of the largest townhomes in the area. The first level features a versatile office/den with slider doors to the backyard, perfect for working from home. The main level includes a powder room, LVT flooring, and an open-concept family room and kitchen with stainless steel appliances and granite countertops. The third floor has three generously sized bedrooms and two full bathrooms, providing ample space for family and guests. Located close to schools, trails, transportation, shopping, the high-tech sector, and the Ottawa Senators arena, this home offers convenience and elegance. Don’t miss this incredible opportunity to own a spacious townhome in a prime location. Book your showing today! (id:35885)
Property Details
| MLS® Number | 1404184 |
| Property Type | Single Family |
| Neigbourhood | Trail West |
| Amenities Near By | Public Transit, Recreation Nearby, Shopping |
| Parking Space Total | 2 |
Building
| Bathroom Total | 3 |
| Bedrooms Above Ground | 3 |
| Bedrooms Total | 3 |
| Appliances | Refrigerator, Dishwasher, Dryer, Stove, Washer |
| Basement Development | Not Applicable |
| Basement Type | None (not Applicable) |
| Constructed Date | 2018 |
| Cooling Type | Central Air Conditioning |
| Exterior Finish | Brick, Siding |
| Flooring Type | Wall-to-wall Carpet, Laminate, Ceramic |
| Half Bath Total | 1 |
| Heating Fuel | Natural Gas |
| Heating Type | Forced Air |
| Stories Total | 3 |
| Type | Row / Townhouse |
| Utility Water | Municipal Water |
Parking
| Attached Garage | |
| Inside Entry |
Land
| Acreage | No |
| Land Amenities | Public Transit, Recreation Nearby, Shopping |
| Sewer | Municipal Sewage System |
| Size Depth | 92 Ft ,11 In |
| Size Frontage | 23 Ft ,8 In |
| Size Irregular | 23.7 Ft X 92.91 Ft |
| Size Total Text | 23.7 Ft X 92.91 Ft |
| Zoning Description | Residential |
Rooms
| Level | Type | Length | Width | Dimensions |
|---|---|---|---|---|
| Second Level | Dining Room | 18'7" x 11'7" | ||
| Second Level | Family Room | 18'7" x 11'11" | ||
| Second Level | Kitchen | 18'7" x 10'6" | ||
| Third Level | Primary Bedroom | 12'10" x 11'7" | ||
| Third Level | Bedroom | 9'4" x 14'4" | ||
| Third Level | Bedroom | 9'11" x 11'5" | ||
| Third Level | 3pc Ensuite Bath | 5'5" x 11'7" | ||
| Main Level | Living Room | 12'3" x 11'7" | ||
| Main Level | Utility Room | 6'0" x 18'11" |
https://www.realtor.ca/real-estate/27211694/123-gelderland-private-ottawa-trail-west
Interested?
Contact us for more information

