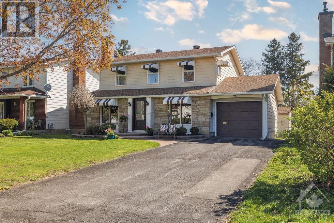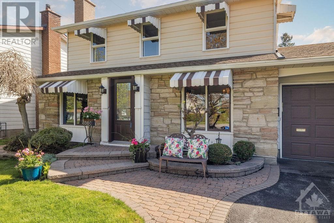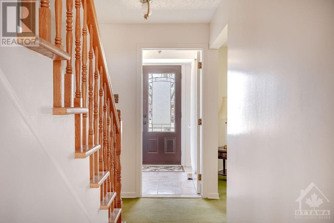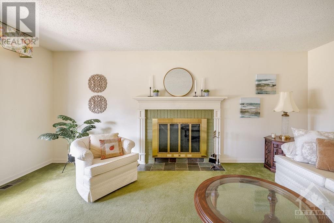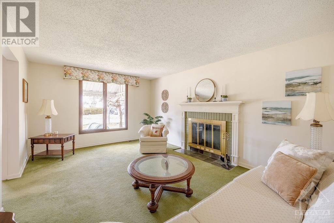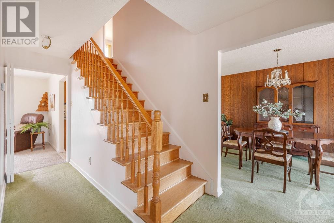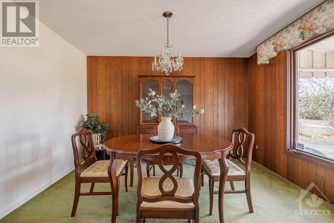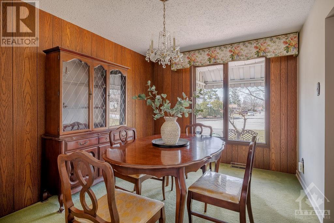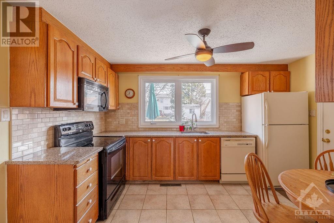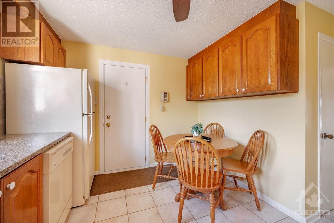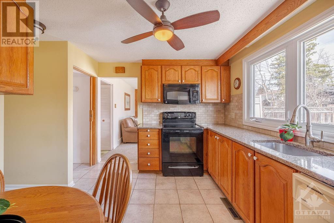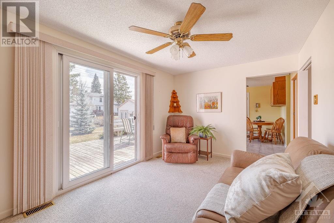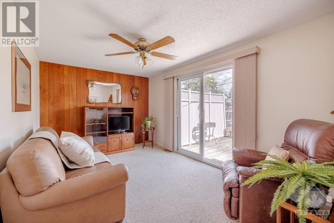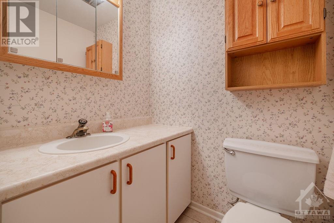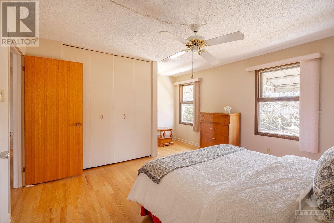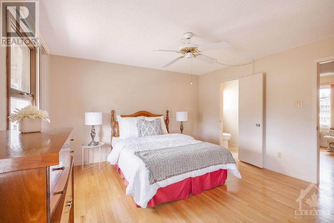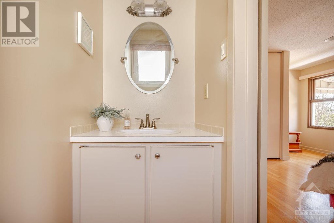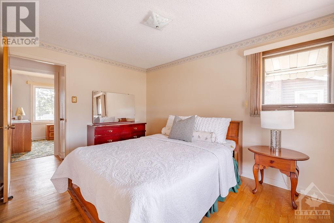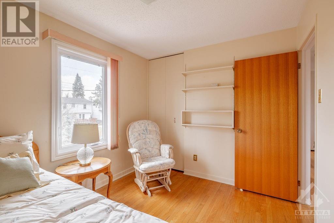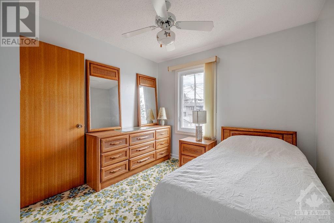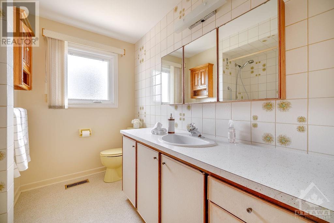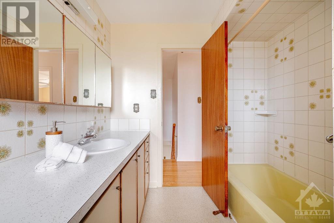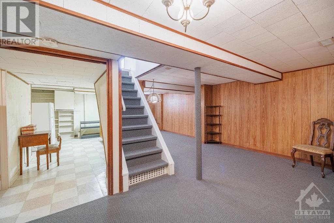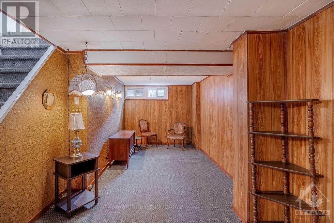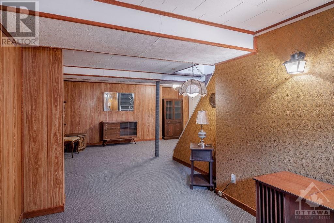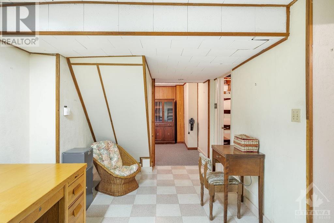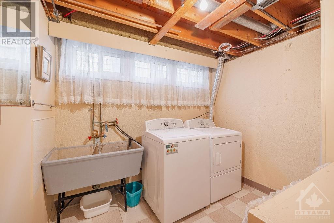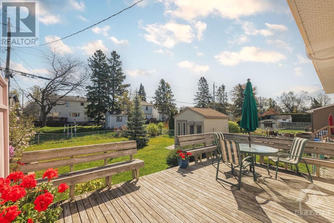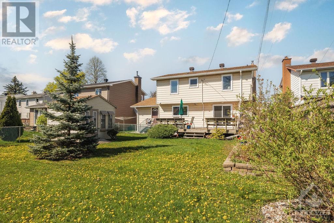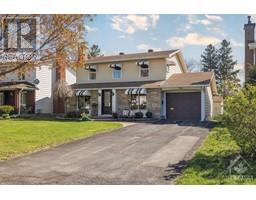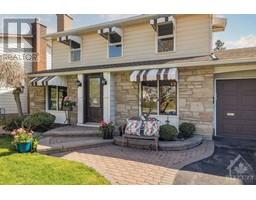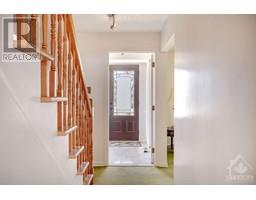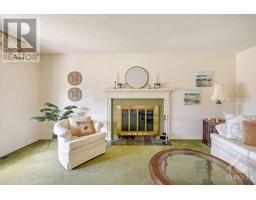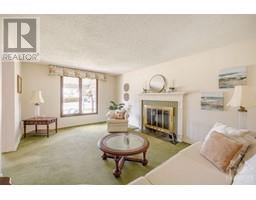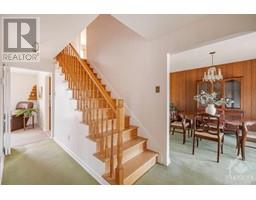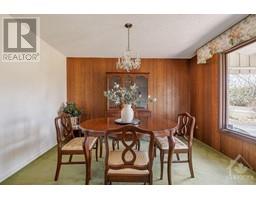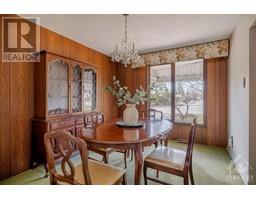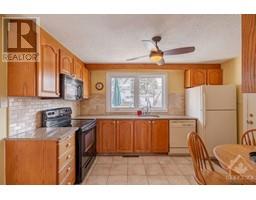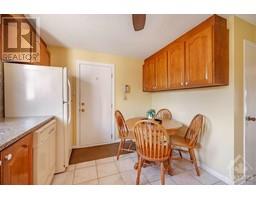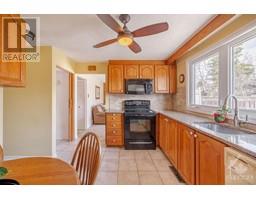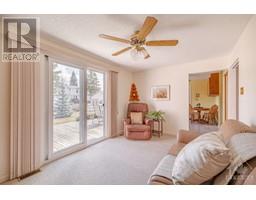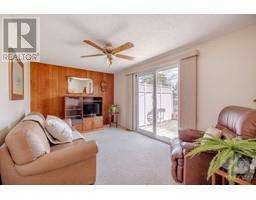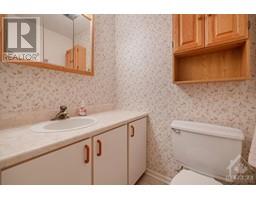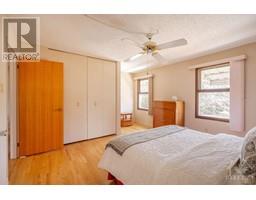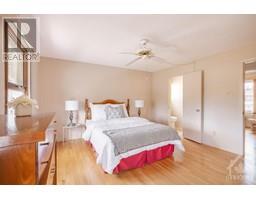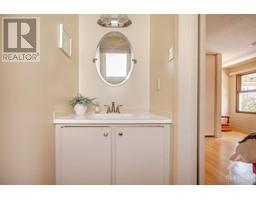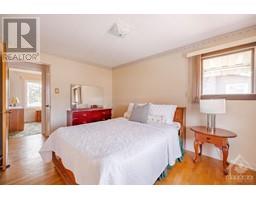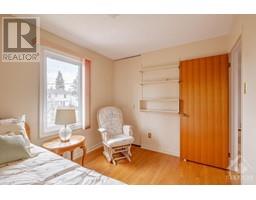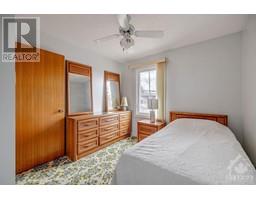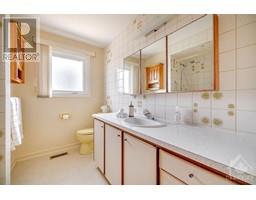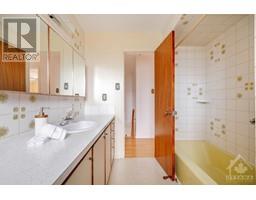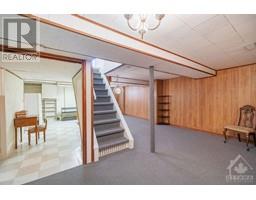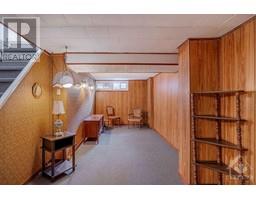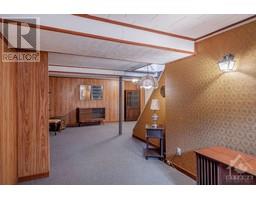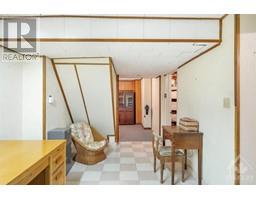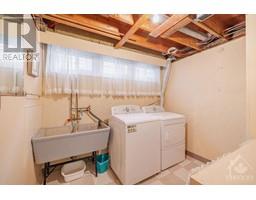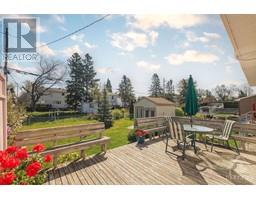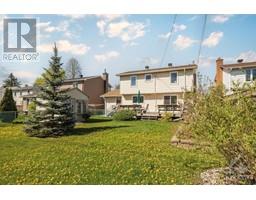4 Bedroom
3 Bathroom
Fireplace
Central Air Conditioning
Forced Air
$629,900
This pristinely maintained Hawthorne Meadows gem exudes a vintage charm that is certain to inspire. Offering unmistakable curb-appeal on one of the most desirable streets in the area, the home’s oversized lot also provides ample space for children (and fur-children) to play while you finely hone your green thumb. Inside, a spacious floor plan dotted with quality retro finishes reveals a few exciting surprises. For starters, hidden beneath the main-level carpets are beautiful, original hardwood floors. Also, the finished basement provides an uncanny amount of storage space and a funky rec room, complete with an accent wall that will be the envy of your most stylish friends. Last but certainly not least, this amazing home falls within the highly coveted Canterbury & Louis-Riel school catchment areas. Ignite your imagination at 2097 Maywood, book your showing today! Offers presented at 5pm July 30, 2024. Seller reserves right to consider pre-emptive offers w/ minimum 24h irrevocable. (id:35885)
Property Details
|
MLS® Number
|
1404082 |
|
Property Type
|
Single Family |
|
Neigbourhood
|
Hawthorne Meadows |
|
Amenities Near By
|
Public Transit |
|
Features
|
Automatic Garage Door Opener |
|
Parking Space Total
|
3 |
|
Storage Type
|
Storage Shed |
Building
|
Bathroom Total
|
3 |
|
Bedrooms Above Ground
|
4 |
|
Bedrooms Total
|
4 |
|
Appliances
|
Refrigerator, Dishwasher, Dryer, Freezer, Microwave Range Hood Combo, Stove, Washer, Blinds |
|
Basement Development
|
Finished |
|
Basement Type
|
Full (finished) |
|
Constructed Date
|
1965 |
|
Construction Style Attachment
|
Detached |
|
Cooling Type
|
Central Air Conditioning |
|
Exterior Finish
|
Stone, Siding |
|
Fireplace Present
|
Yes |
|
Fireplace Total
|
1 |
|
Flooring Type
|
Carpet Over Hardwood, Hardwood, Tile |
|
Foundation Type
|
Poured Concrete |
|
Half Bath Total
|
2 |
|
Heating Fuel
|
Natural Gas |
|
Heating Type
|
Forced Air |
|
Stories Total
|
2 |
|
Type
|
House |
|
Utility Water
|
Municipal Water |
Parking
|
Attached Garage
|
|
|
Inside Entry
|
|
Land
|
Acreage
|
No |
|
Land Amenities
|
Public Transit |
|
Sewer
|
Municipal Sewage System |
|
Size Depth
|
117 Ft ,10 In |
|
Size Frontage
|
49 Ft ,11 In |
|
Size Irregular
|
49.94 Ft X 117.85 Ft |
|
Size Total Text
|
49.94 Ft X 117.85 Ft |
|
Zoning Description
|
R1o |
Rooms
| Level |
Type |
Length |
Width |
Dimensions |
|
Second Level |
Primary Bedroom |
|
|
16'4" x 13'0" |
|
Second Level |
Bedroom |
|
|
10'8" x 8'6" |
|
Second Level |
Bedroom |
|
|
9'4" x 9'7" |
|
Second Level |
Bedroom |
|
|
9'7" x 13'0" |
|
Second Level |
Full Bathroom |
|
|
7'6" x 8'6" |
|
Second Level |
2pc Ensuite Bath |
|
|
Measurements not available |
|
Basement |
Recreation Room |
|
|
Measurements not available |
|
Basement |
Storage |
|
|
11'0" x 18'1" |
|
Basement |
Laundry Room |
|
|
8'6" x 8'10" |
|
Basement |
Hobby Room |
|
|
Measurements not available |
|
Main Level |
Living Room |
|
|
15'0" x 9'6" |
|
Main Level |
Dining Room |
|
|
9'7" x 12'1" |
|
Main Level |
Family Room |
|
|
11'6" x 17'10" |
|
Main Level |
Kitchen |
|
|
13'0" x 9'6" |
|
Main Level |
Partial Bathroom |
|
|
Measurements not available |
https://www.realtor.ca/real-estate/27212383/2097-maywood-street-ottawa-hawthorne-meadows

