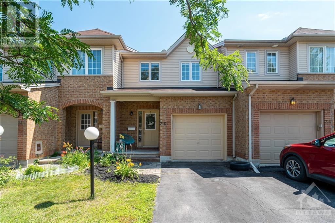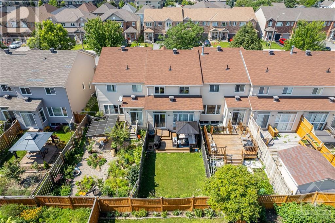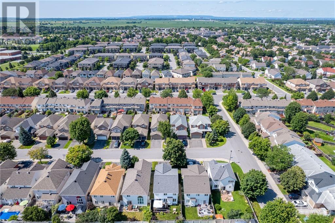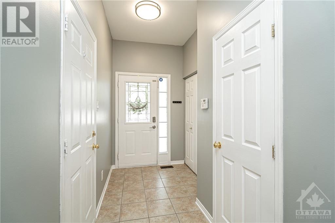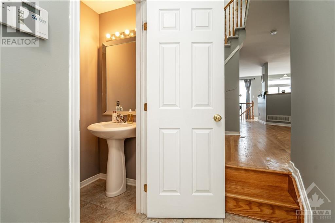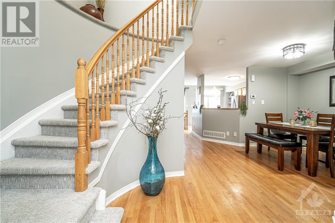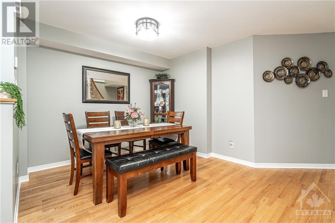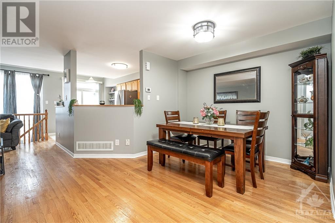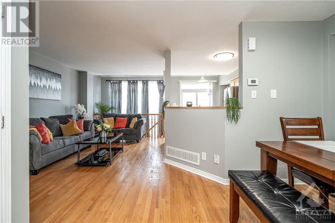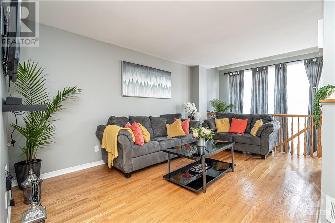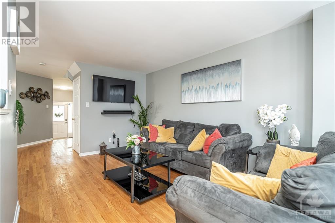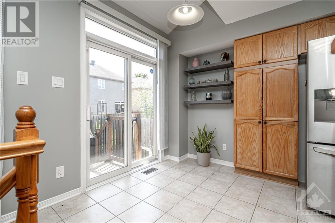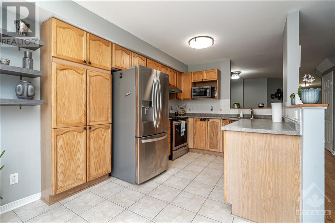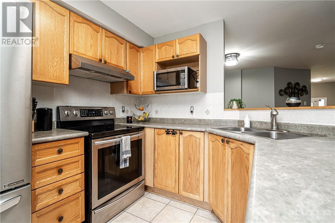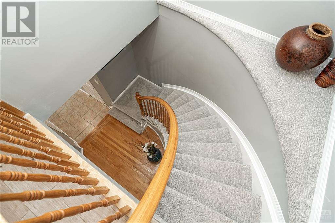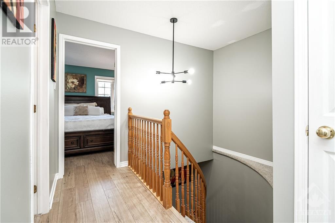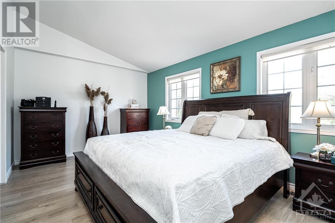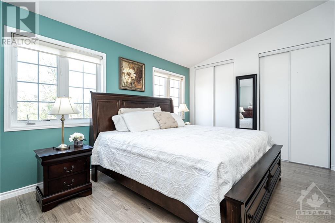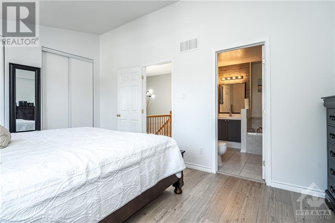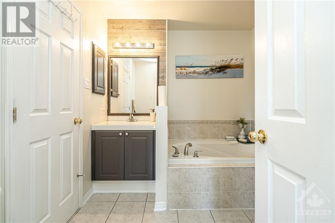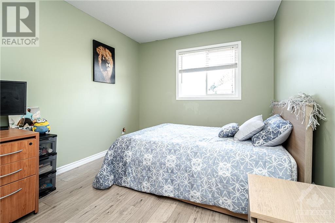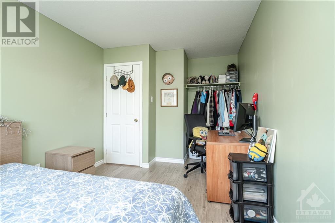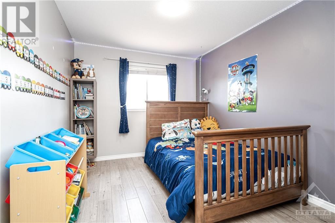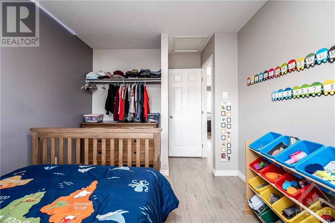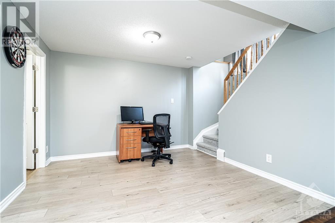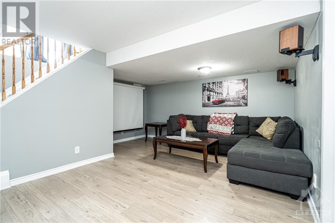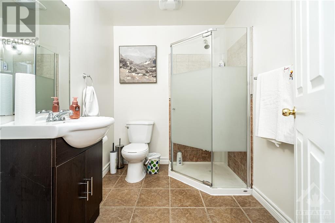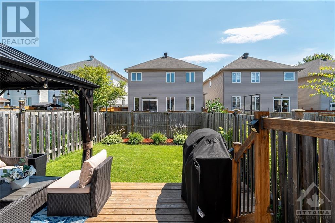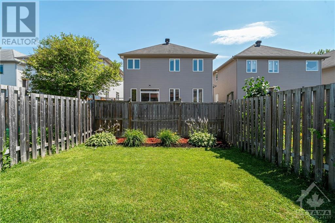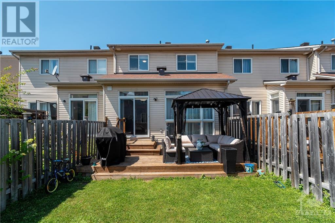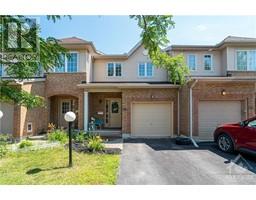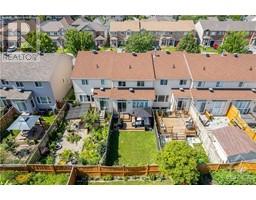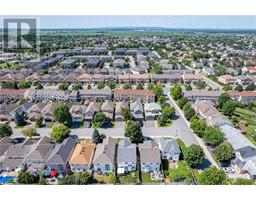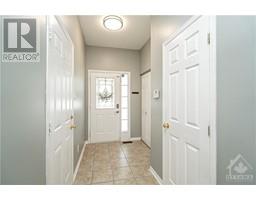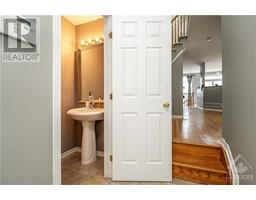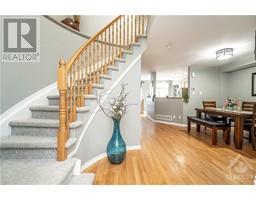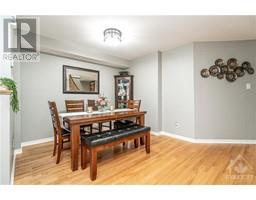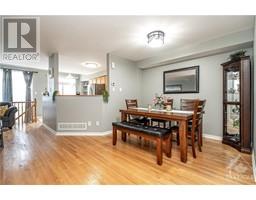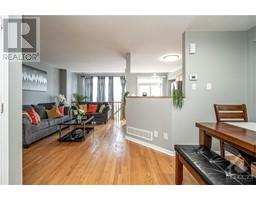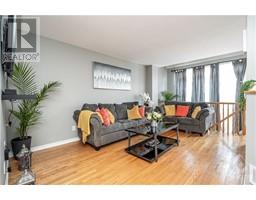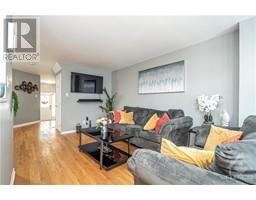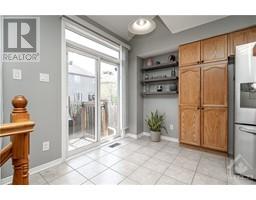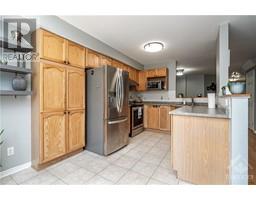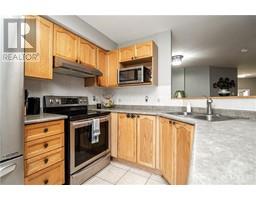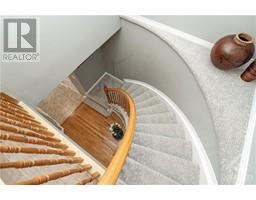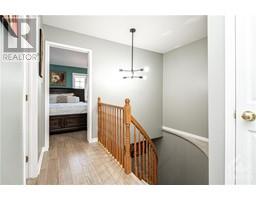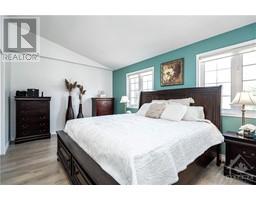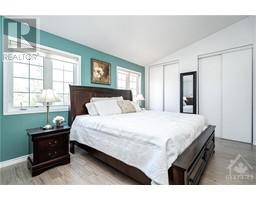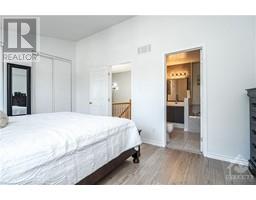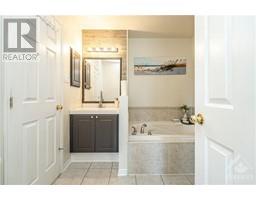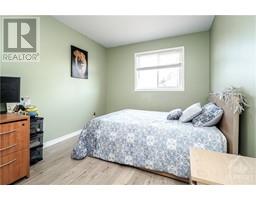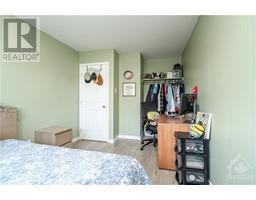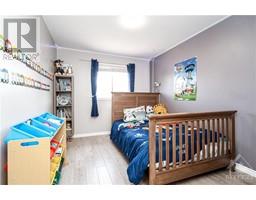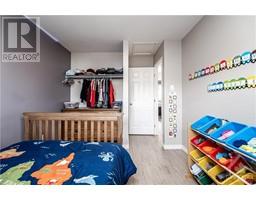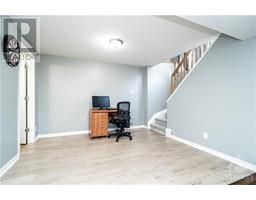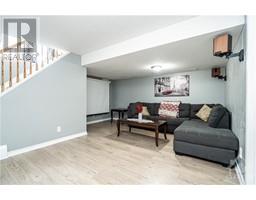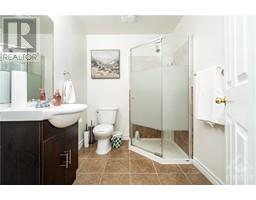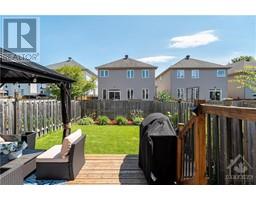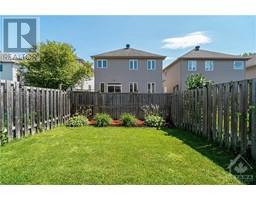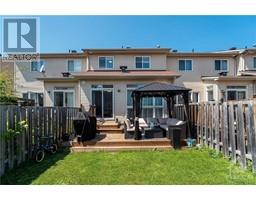216a Claridge Drive Nepean, Ontario K2J 5G8
$575,000
Attention first-time home buyers and families! Discover your dream home in a highly sought-after, family-friendly neighbourhood. This well-maintained 3-bedroom, 3-bathroom property features beautiful hardwood flooring on the main level. The kitchen and dining area are perfect for culinary enthusiasts. Upstairs, there are 3 spacious bedrooms, ensuring ample space and comfort. The fully finished basement is ideal for movie nights and entertainment. Enjoy the convenience of a 1-car garage and a charming gazebo, perfect for outdoor gatherings. Located near Longfields-Davidson Heights Secondary School (grades 7-12) and surrounded by excellent schools, parks, shopping centers, and grocery stores, everything you need is right at your doorstep. This home is where lasting memories are made. Recent updates include a new furnace (2022). Don’t miss this amazing opportunity to settle into a community that offers it all. Contact us today to schedule a viewing and make this house your new home! (id:35885)
Open House
This property has open houses!
2:00 pm
Ends at:4:00 pm
Property Details
| MLS® Number | 1403869 |
| Property Type | Single Family |
| Neigbourhood | Barrhaven |
| Amenities Near By | Recreation Nearby, Shopping |
| Communication Type | Internet Access |
| Community Features | Family Oriented, School Bus |
| Features | Flat Site |
| Parking Space Total | 3 |
| Structure | Deck |
Building
| Bathroom Total | 3 |
| Bedrooms Above Ground | 3 |
| Bedrooms Total | 3 |
| Appliances | Cooktop, Dishwasher, Dryer, Hood Fan |
| Basement Development | Finished |
| Basement Type | Full (finished) |
| Constructed Date | 2005 |
| Construction Material | Poured Concrete |
| Cooling Type | Central Air Conditioning |
| Exterior Finish | Brick, Siding |
| Flooring Type | Hardwood, Ceramic |
| Foundation Type | Poured Concrete |
| Half Bath Total | 1 |
| Heating Fuel | Natural Gas |
| Heating Type | Forced Air |
| Stories Total | 2 |
| Type | Row / Townhouse |
| Utility Water | Municipal Water |
Parking
| Attached Garage |
Land
| Access Type | Highway Access |
| Acreage | No |
| Fence Type | Fenced Yard |
| Land Amenities | Recreation Nearby, Shopping |
| Sewer | Municipal Sewage System |
| Size Depth | 98 Ft ,6 In |
| Size Frontage | 19 Ft ,8 In |
| Size Irregular | 19.69 Ft X 98.48 Ft |
| Size Total Text | 19.69 Ft X 98.48 Ft |
| Zoning Description | Residential |
Rooms
| Level | Type | Length | Width | Dimensions |
|---|---|---|---|---|
| Second Level | Bedroom | 9'5" x 12'10" | ||
| Second Level | Primary Bedroom | 16'7" x 10'9" | ||
| Second Level | 4pc Bathroom | 8'6" x 8'0" | ||
| Second Level | Bedroom | 9'5" x 12'10" | ||
| Basement | Family Room | 17'8" x 14'10" | ||
| Basement | 3pc Bathroom | 5'0" x 4'10" | ||
| Lower Level | Utility Room | 8'6" x 5'10" | ||
| Main Level | Foyer | 11'2" x 5'5" | ||
| Main Level | Partial Bathroom | 5'10" x 3'4" | ||
| Main Level | Dining Room | 13'0" x 10'5" | ||
| Main Level | Living Room | 15'11" x 10'5" | ||
| Main Level | Kitchen | 16'2" x 8'10" |
https://www.realtor.ca/real-estate/27212988/216a-claridge-drive-nepean-barrhaven
Interested?
Contact us for more information

