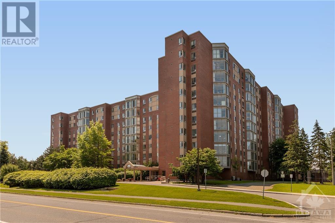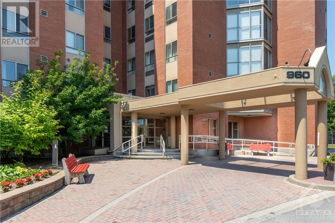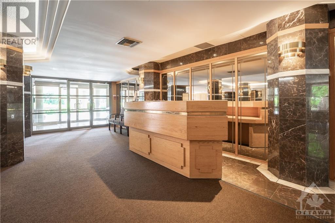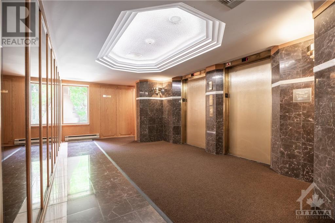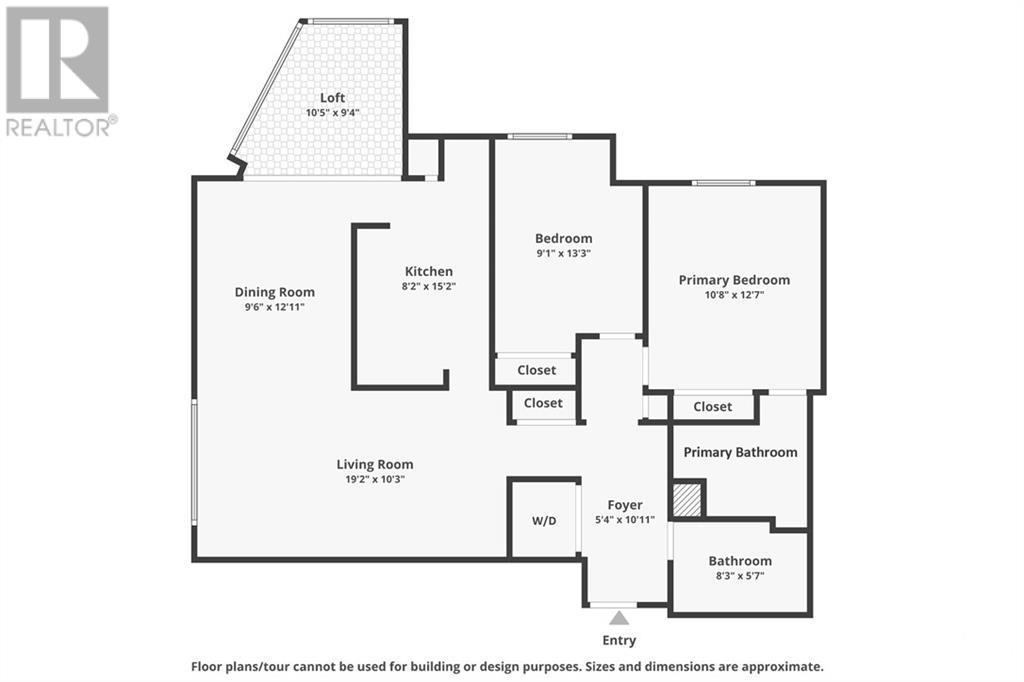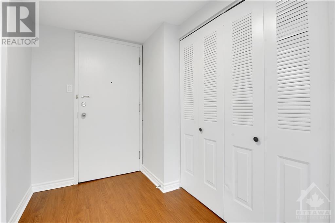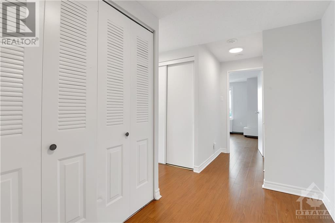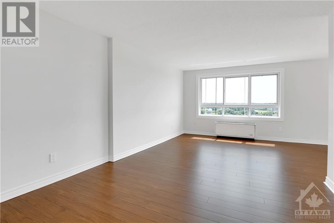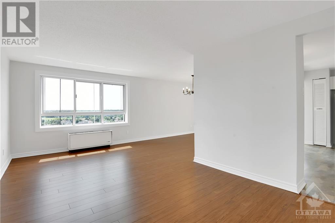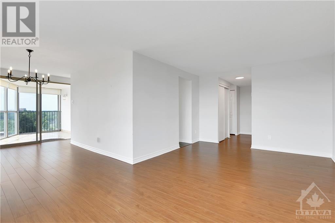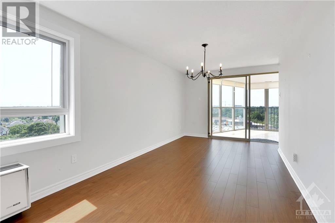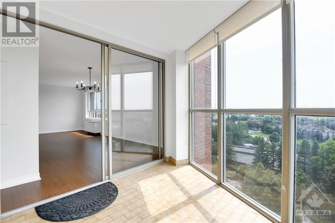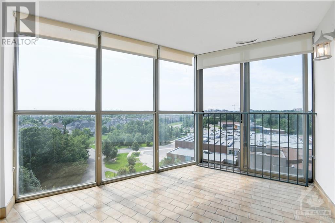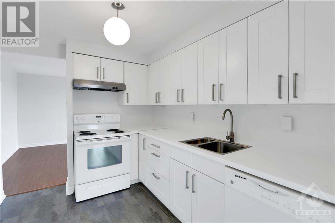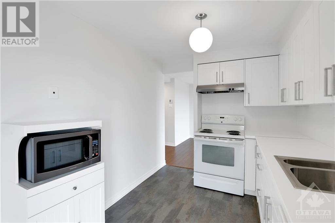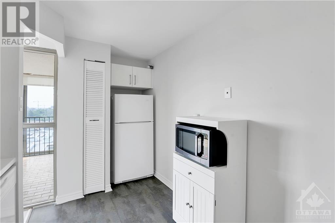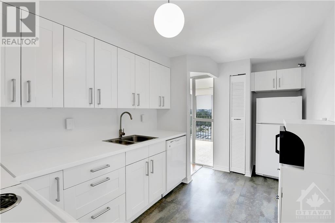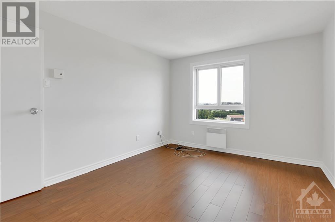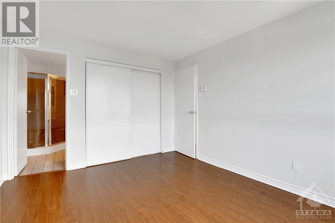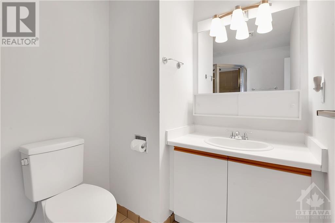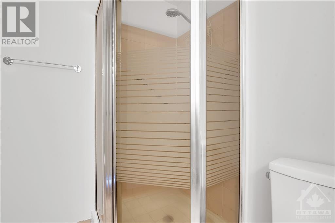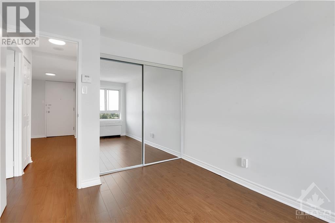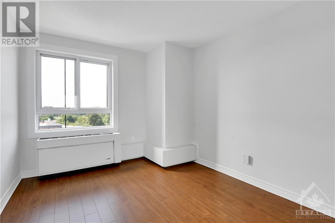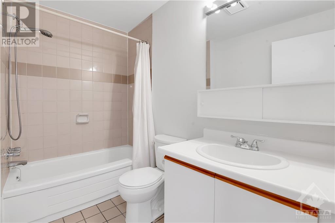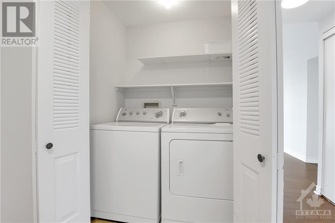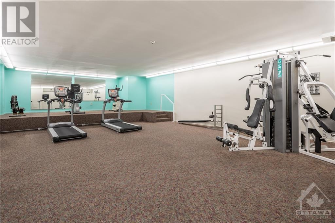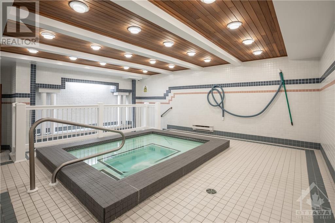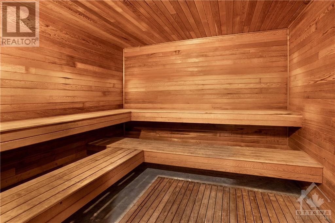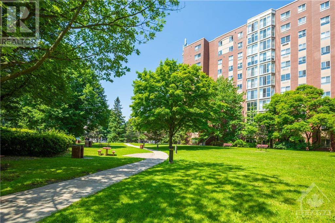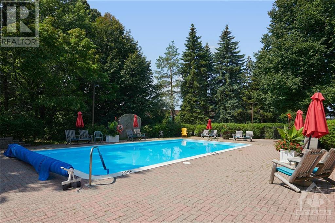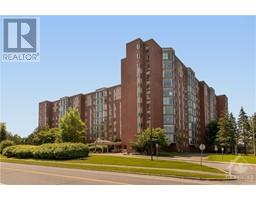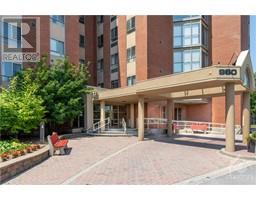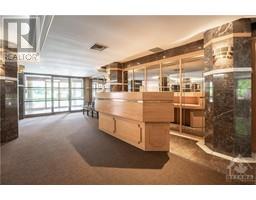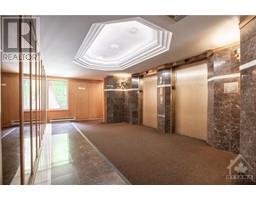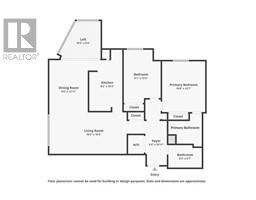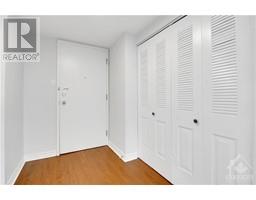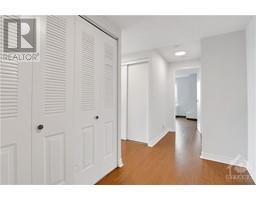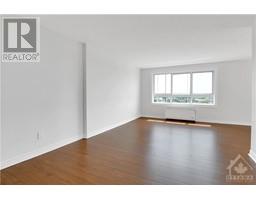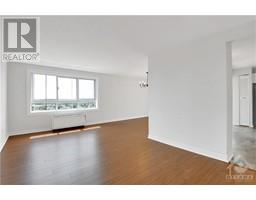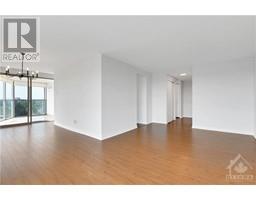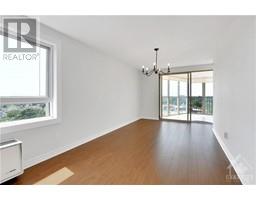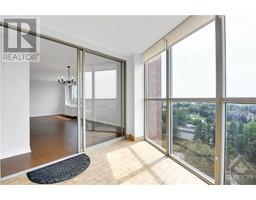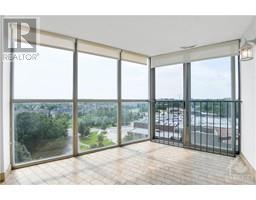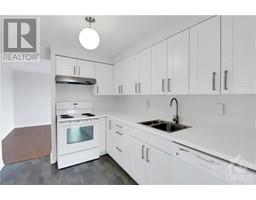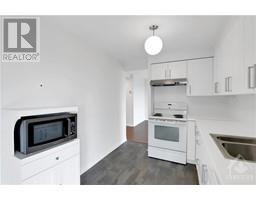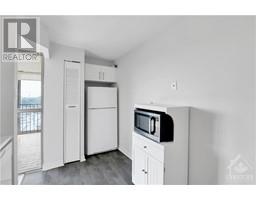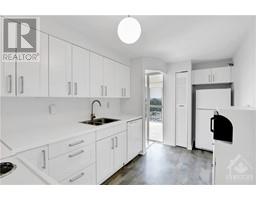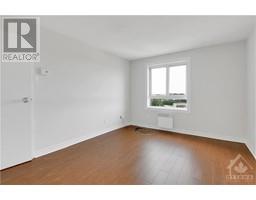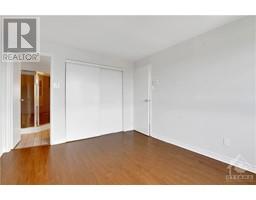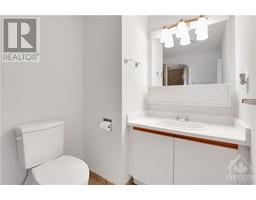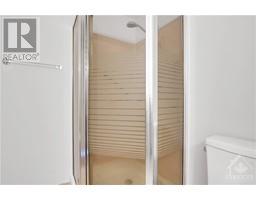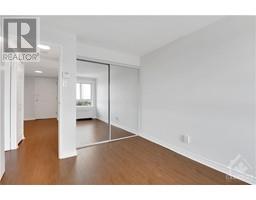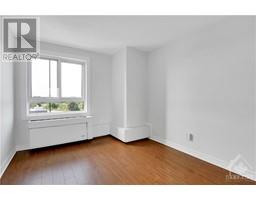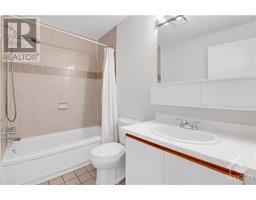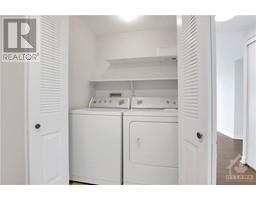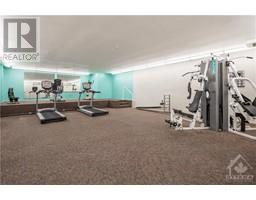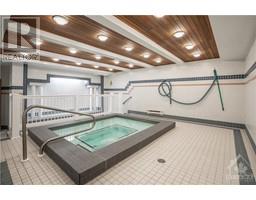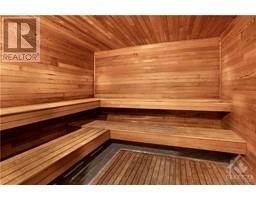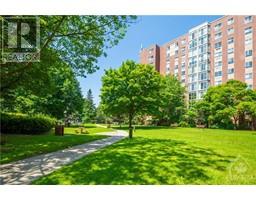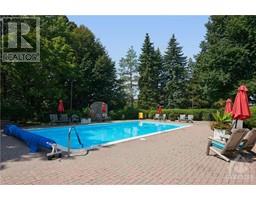960 Teron Road Unit#1004 Ottawa, Ontario K2K 2B6
$329,900Maintenance, Property Management, Caretaker, Water, Other, See Remarks, Condominium Amenities, Recreation Facilities
$917 Monthly
Maintenance, Property Management, Caretaker, Water, Other, See Remarks, Condominium Amenities, Recreation Facilities
$917 MonthlyThis spacious 2-bedroom, 2-full bathroom corner unit offers both south and west-facing views, providing an abundance of natural light throughout the day. This unit is complete with a nice kitchen and laminate flooring. The kitchen features modern cabinetry from IKEA, and the dining and living rooms are tastefully designed, providing a welcoming and comfortable atmosphere for everyday living. Additionally, there is an enclosed balcony, perfect for enjoying a quiet morning coffee or evening relaxation. This well-maintained condominium is situated in an established, adult-oriented building that boasts numerous amenities, including an outdoor pool, exercise center, a tennis court and a party room. The location is unbeatable, with easy access to all amenities, the Queensway and public transit right in front of the building. Experience comfortable and convenient living in this beautiful condominium. Don't forget to checkout the FLOOR PLANS and 3D TOUR! Book a showing today! (id:35885)
Property Details
| MLS® Number | 1404124 |
| Property Type | Single Family |
| Neigbourhood | Beaverbrook |
| Amenities Near By | Public Transit, Recreation Nearby, Shopping |
| Community Features | Recreational Facilities, Adult Oriented, Pets Allowed With Restrictions |
| Features | Park Setting, Corner Site, Elevator |
| Parking Space Total | 1 |
| Pool Type | Outdoor Pool |
| Structure | Tennis Court |
Building
| Bathroom Total | 2 |
| Bedrooms Above Ground | 2 |
| Bedrooms Total | 2 |
| Amenities | Sauna, Laundry - In Suite, Exercise Centre |
| Appliances | Refrigerator, Dishwasher, Dryer, Hood Fan, Microwave, Stove, Washer |
| Basement Development | Not Applicable |
| Basement Type | None (not Applicable) |
| Constructed Date | 1984 |
| Cooling Type | Heat Pump |
| Exterior Finish | Brick |
| Fire Protection | Smoke Detectors |
| Flooring Type | Mixed Flooring, Laminate, Tile |
| Foundation Type | Poured Concrete |
| Heating Fuel | Electric |
| Heating Type | Heat Pump |
| Stories Total | 1 |
| Type | Apartment |
| Utility Water | Municipal Water |
Parking
| Underground |
Land
| Acreage | No |
| Land Amenities | Public Transit, Recreation Nearby, Shopping |
| Sewer | Municipal Sewage System |
| Zoning Description | Residential |
Rooms
| Level | Type | Length | Width | Dimensions |
|---|---|---|---|---|
| Main Level | Foyer | 5'4" x 10'11" | ||
| Main Level | 3pc Bathroom | 8'3" x 5'7" | ||
| Main Level | Primary Bedroom | 10'8" x 12'7" | ||
| Main Level | 3pc Ensuite Bath | 8'3" x 5'6" | ||
| Main Level | Bedroom | 9'1" x 13'3" | ||
| Main Level | Living Room | 19'2" x 10'3" | ||
| Main Level | Dining Room | 9'6" x 12'11" | ||
| Main Level | Kitchen | 8'2" x 15'2" | ||
| Main Level | Loft | 10'5" x 9'4" |
https://www.realtor.ca/real-estate/27212986/960-teron-road-unit1004-ottawa-beaverbrook
Interested?
Contact us for more information

