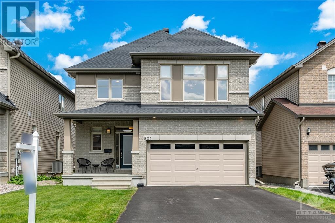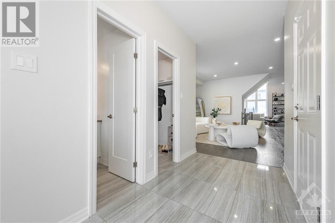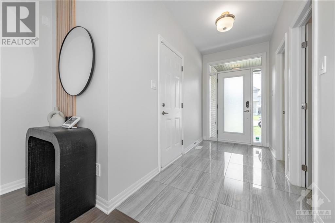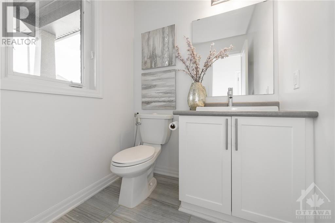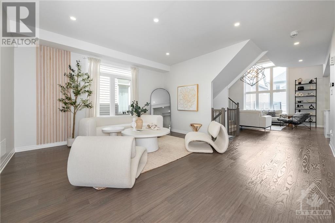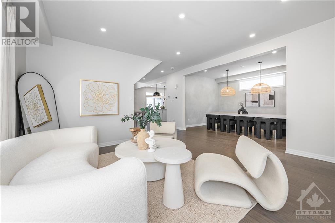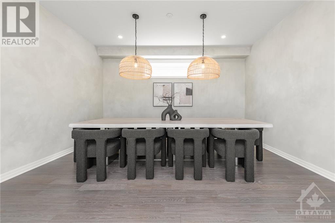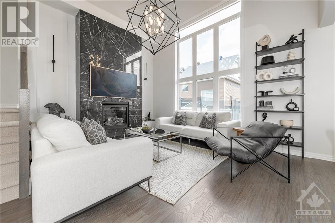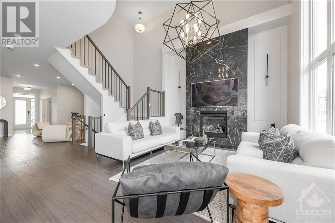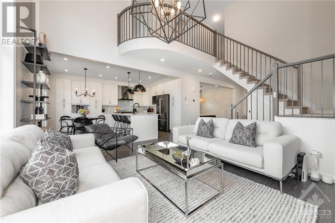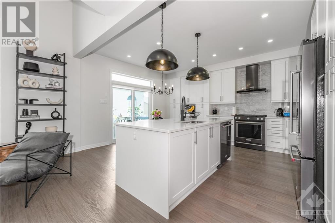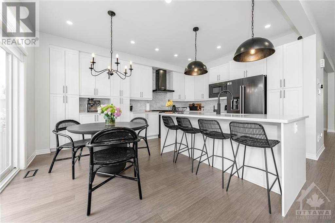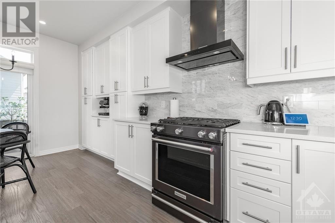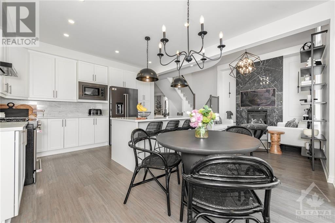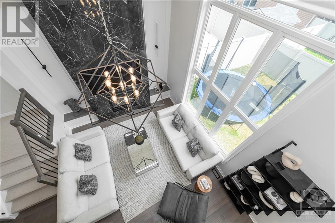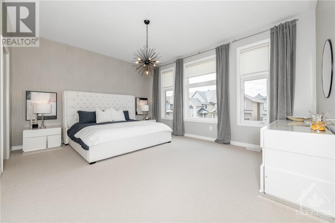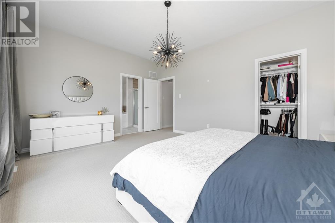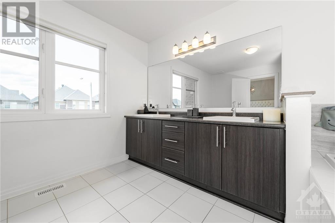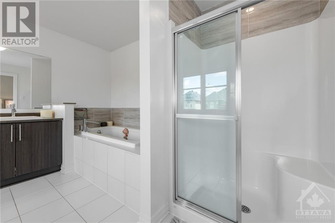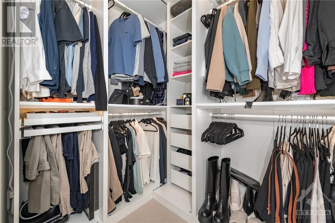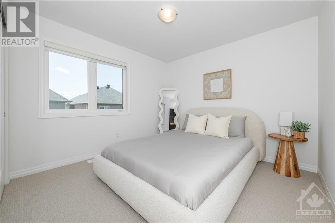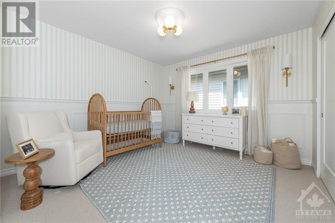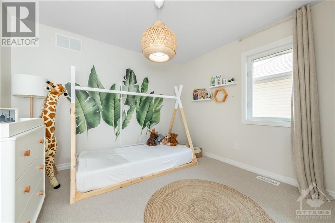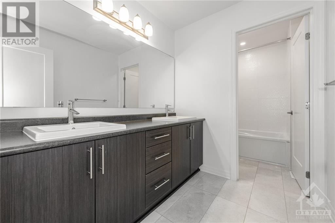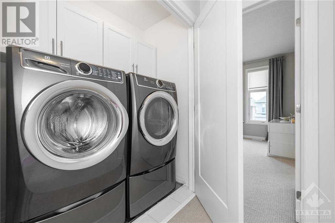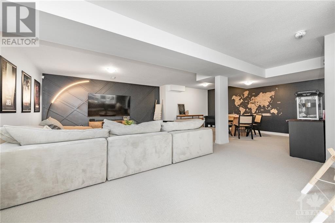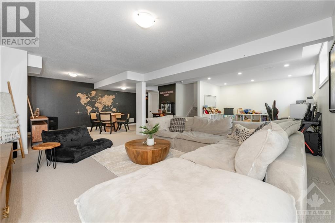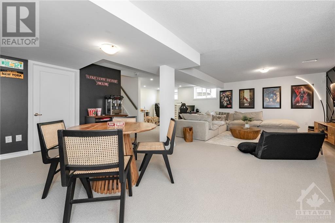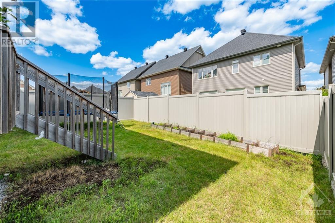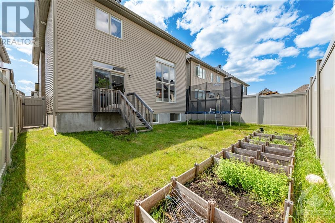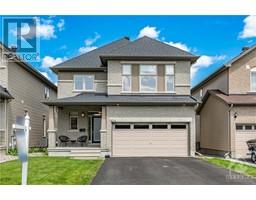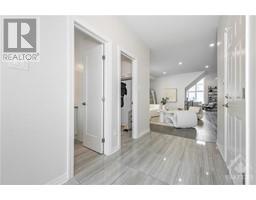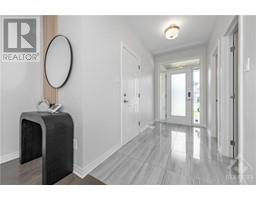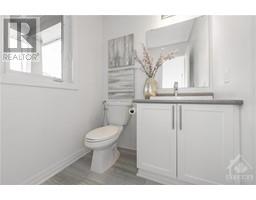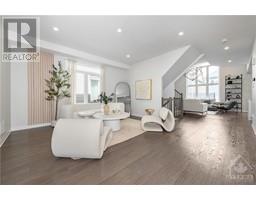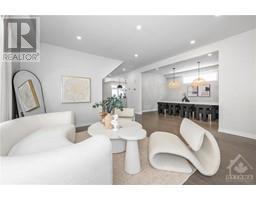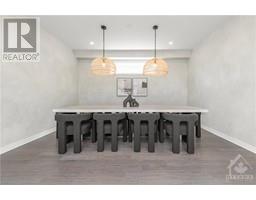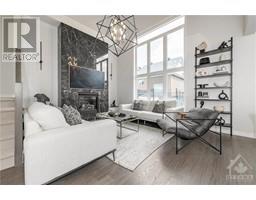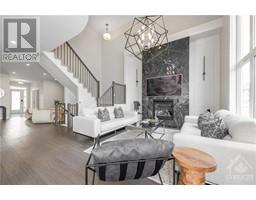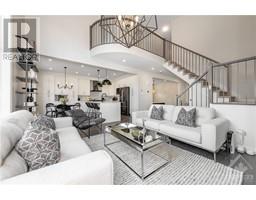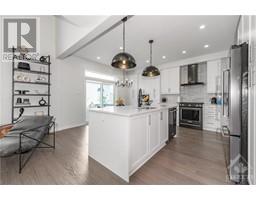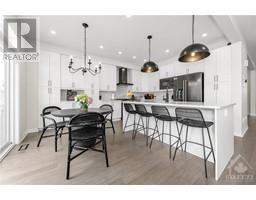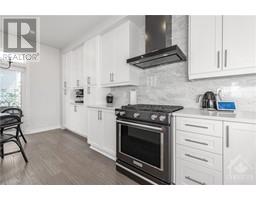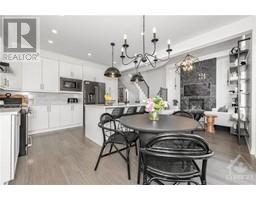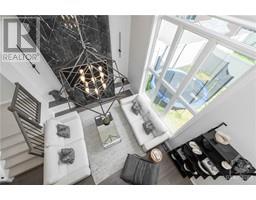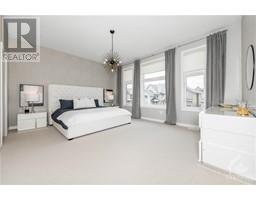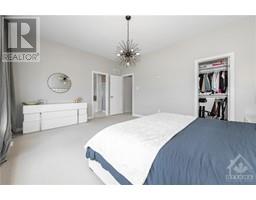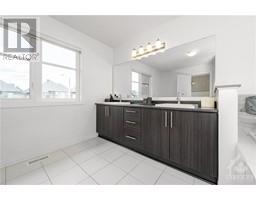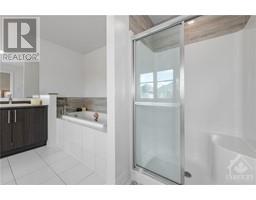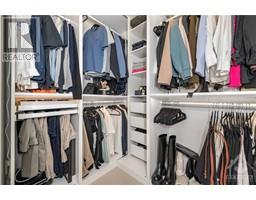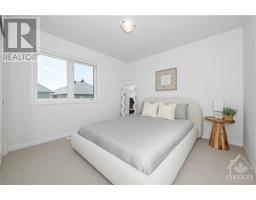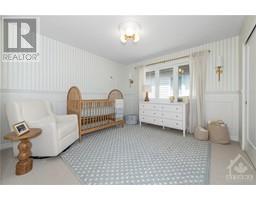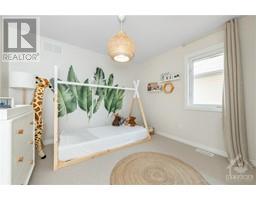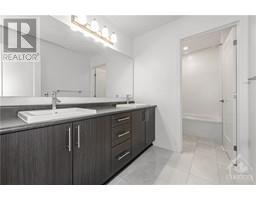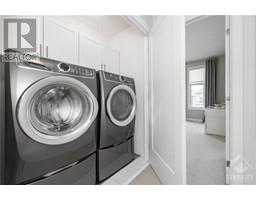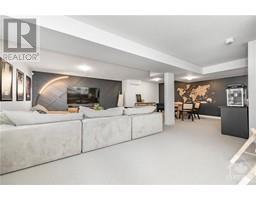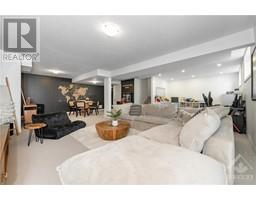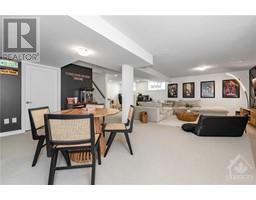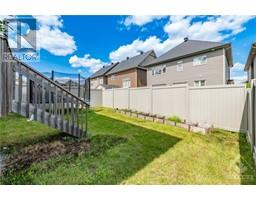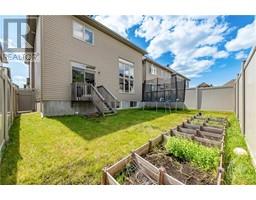804 Shasta Street Ottawa, Ontario K1T 3W7
$979,900
With over 2700 sqft above grade (as per builder plan) + a fully finished basement, this stunning residence in family friendly Findlay Creek leaves little to be desired. The welcoming open concept living & dining spaces are perfect for entertaining, while the 2-storey ceiling great room w/ huge windows provides a refreshingly open feel filled w/ natural light. Elegance is on full display in the All White Kitchen featuring quartz counters & Black Stainless Steel KitchenAid appliances. You'll also find plenty of potlights & extravagant light fixtures throughout the home to ensure your evenings are lit up in style. On the 2nd lvl you'll find 4 generous sized bedrooms, w/ your master suite featuring a 10ft ceiling for xtra spaciousness, a huge 5pc ensuite bath, & a custom walkin closet. Another 5pc bath & 2nd lvl laundry round out the floor. The fully finished basement is perfect for game nights & features lots of storage & rough-in for a 4th full bath. 3D Tour, Video & more photos linked. (id:35885)
Open House
This property has open houses!
2:00 pm
Ends at:4:00 pm
2:00 pm
Ends at:4:00 pm
Property Details
| MLS® Number | 1404022 |
| Property Type | Single Family |
| Neigbourhood | Findlay Creek |
| Amenities Near By | Airport, Golf Nearby, Shopping |
| Community Features | Family Oriented |
| Features | Automatic Garage Door Opener |
| Parking Space Total | 6 |
Building
| Bathroom Total | 3 |
| Bedrooms Above Ground | 4 |
| Bedrooms Total | 4 |
| Appliances | Refrigerator, Cooktop, Dishwasher, Dryer, Hood Fan, Microwave, Stove, Washer |
| Basement Development | Finished |
| Basement Type | Full (finished) |
| Constructed Date | 2018 |
| Construction Style Attachment | Detached |
| Cooling Type | Central Air Conditioning, Air Exchanger |
| Exterior Finish | Brick, Siding, Wood |
| Fireplace Present | Yes |
| Fireplace Total | 1 |
| Fixture | Drapes/window Coverings |
| Flooring Type | Wall-to-wall Carpet, Hardwood, Ceramic |
| Foundation Type | Poured Concrete |
| Half Bath Total | 1 |
| Heating Fuel | Natural Gas |
| Heating Type | Forced Air |
| Stories Total | 2 |
| Type | House |
| Utility Water | Municipal Water |
Parking
| Attached Garage | |
| Inside Entry |
Land
| Acreage | No |
| Fence Type | Fenced Yard |
| Land Amenities | Airport, Golf Nearby, Shopping |
| Sewer | Municipal Sewage System |
| Size Depth | 98 Ft ,4 In |
| Size Frontage | 37 Ft ,11 In |
| Size Irregular | 37.88 Ft X 98.31 Ft |
| Size Total Text | 37.88 Ft X 98.31 Ft |
| Zoning Description | Residential |
Rooms
| Level | Type | Length | Width | Dimensions |
|---|---|---|---|---|
| Second Level | Primary Bedroom | 16'10" x 13'6" | ||
| Second Level | 5pc Ensuite Bath | 11'9" x 11'3" | ||
| Second Level | Other | 5'5" x 9'2" | ||
| Second Level | Laundry Room | 5'7" x 3'3" | ||
| Second Level | Bedroom | 10'11" x 12'4" | ||
| Second Level | Bedroom | 11'4" x 11'9" | ||
| Second Level | Bedroom | 12'10" x 10'5" | ||
| Second Level | 5pc Bathroom | 6'0" x 12'11" | ||
| Lower Level | Recreation Room | 27'6" x 25'7" | ||
| Lower Level | Storage | 16'1" x 14'2" | ||
| Main Level | Foyer | 11'3" x 5'6" | ||
| Main Level | 2pc Bathroom | 5'6" x 5'6" | ||
| Main Level | Other | 4'6" x 5'6" | ||
| Main Level | Living Room | 15'9" x 11'4" | ||
| Main Level | Dining Room | 10'9" x 14'6" | ||
| Main Level | Kitchen | 13'5" x 14'7" | ||
| Main Level | Great Room | 15'9" x 12'3" |
https://www.realtor.ca/real-estate/27213348/804-shasta-street-ottawa-findlay-creek
Interested?
Contact us for more information

