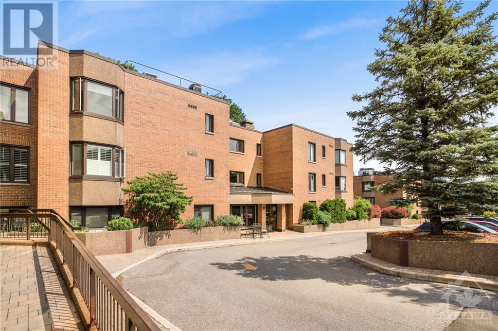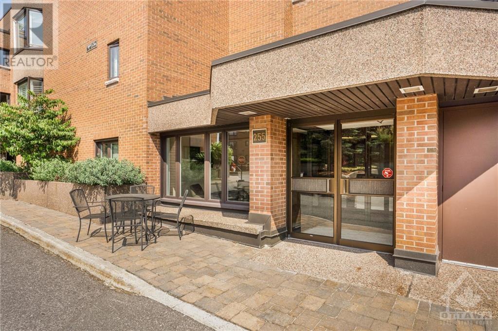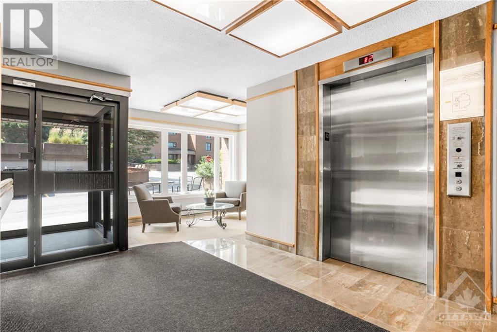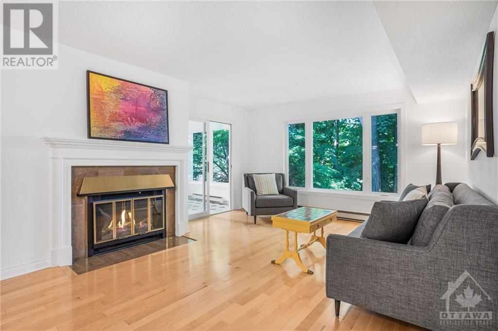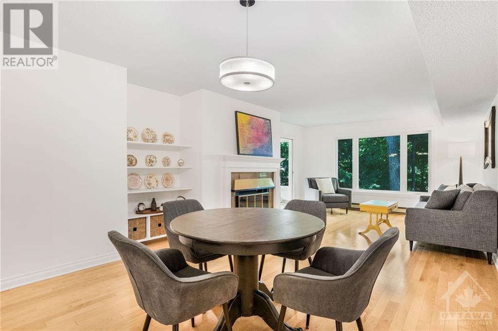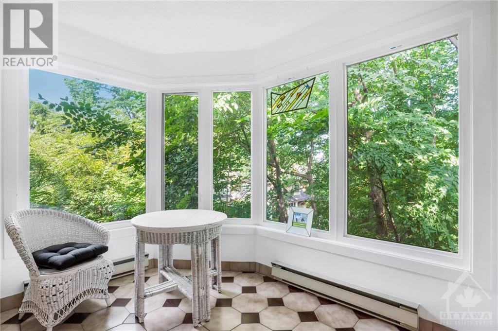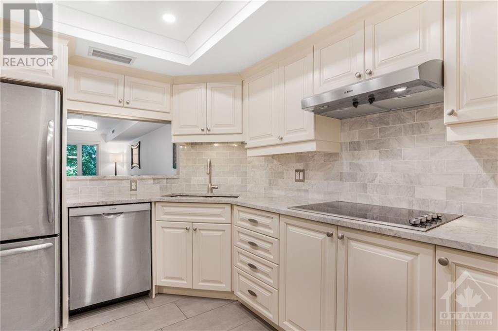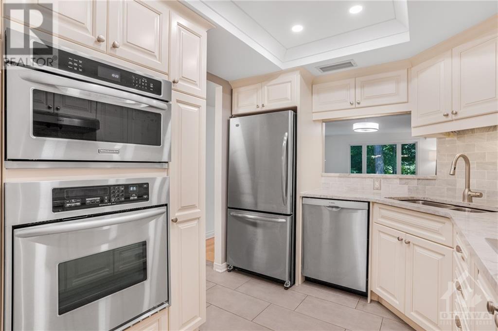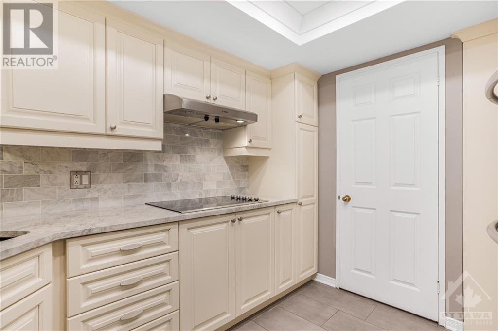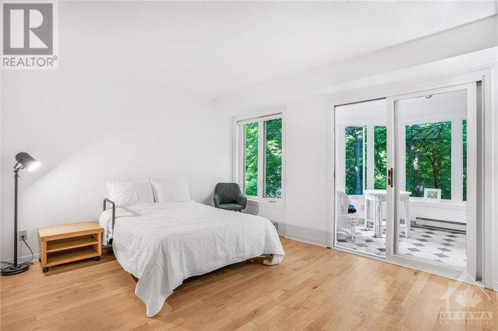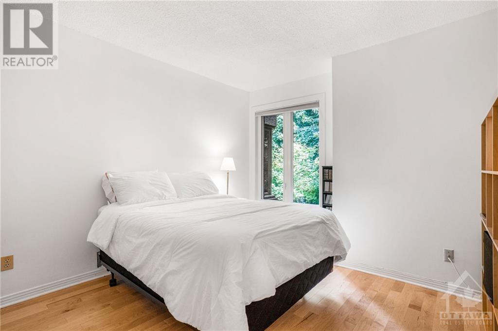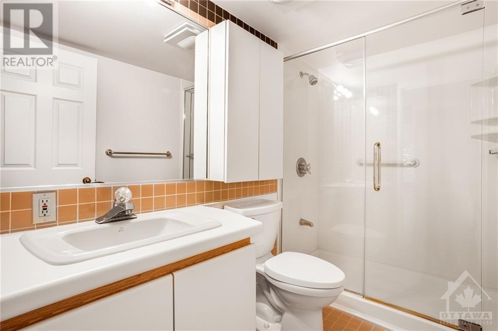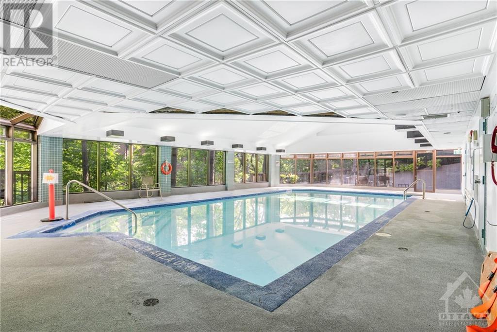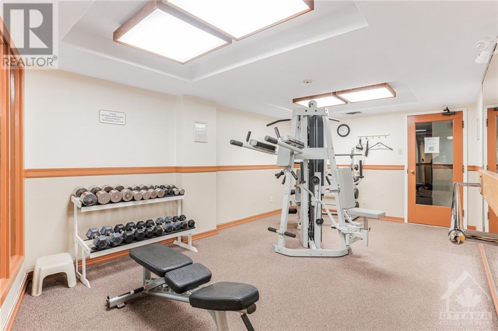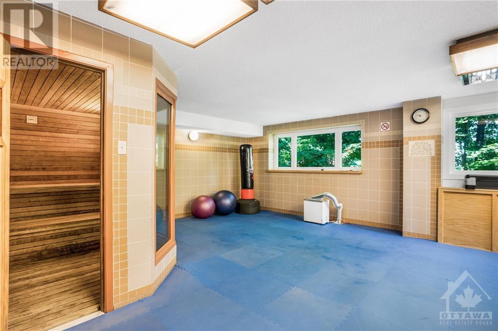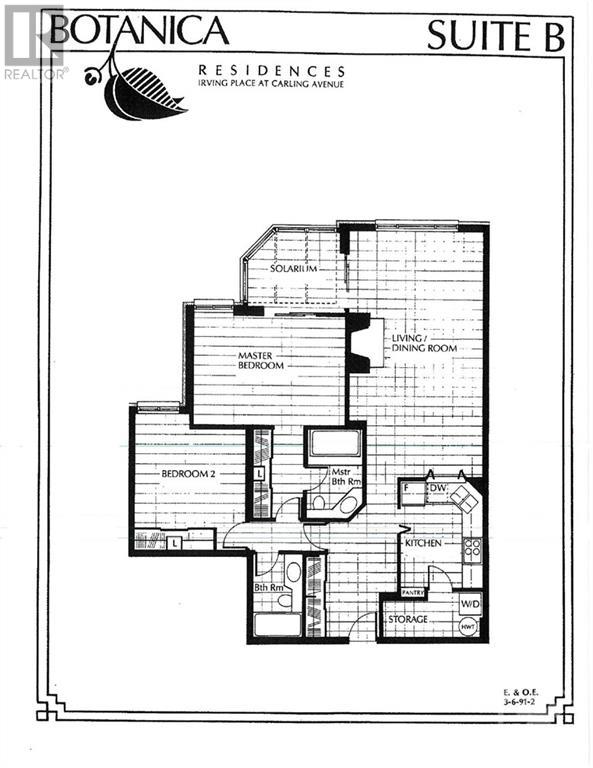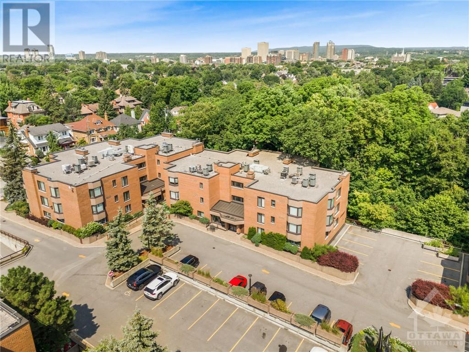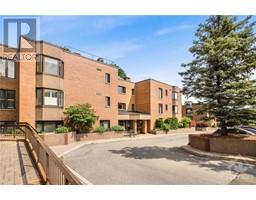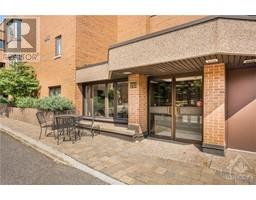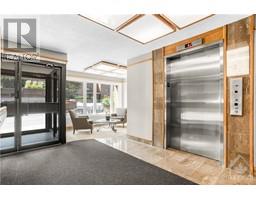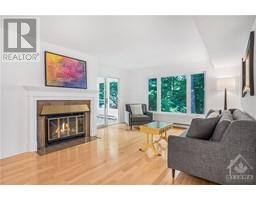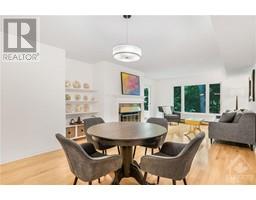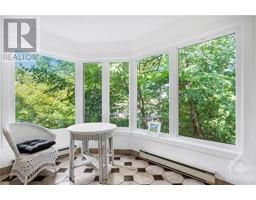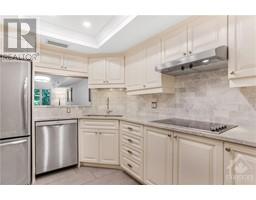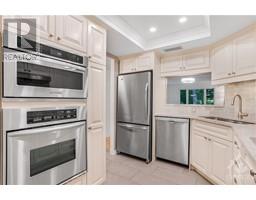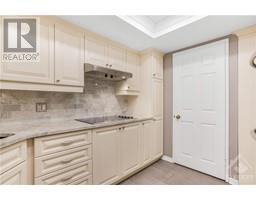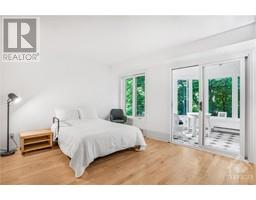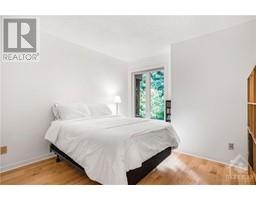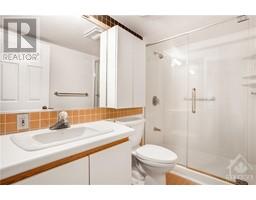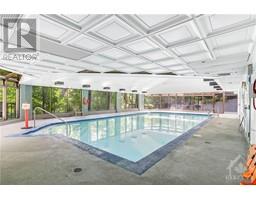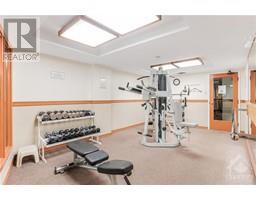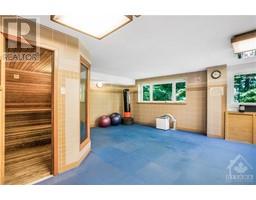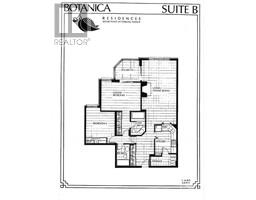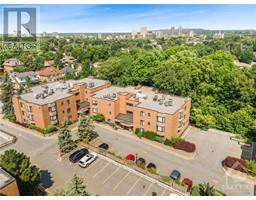255 Botanica Private Unit#24b Ottawa, Ontario K1Y 4P8
$599,900Maintenance, Property Management, Caretaker, Water, Other, See Remarks, Recreation Facilities, Reserve Fund Contributions
$949.14 Monthly
Maintenance, Property Management, Caretaker, Water, Other, See Remarks, Recreation Facilities, Reserve Fund Contributions
$949.14 MonthlyOpen House Sunday 2-4pm. Outstanding location just off Carling Avenue, close to the Civic Hospital, across from the Experimental Farm & steps to Preston Street/Little Italy and Dow's Lake. This 2nd-flr apartment in a low-rise building offers a serene treed view. Easy-maintenance ceramic tile & hardwd flrs throughout. A spacious living/dining rm features a cozy wood fireplace, a large picture window & access to the solarium. Bright kitchen has granite counters and ample working space, along with a built-in cooktop, separate wall oven, microwave, fridge, and dishwasher—all stainless steel. The convenient pantry/laundry rm is accessible from the kitchen. Primary bedroom boasts ample closet space w mirrored drs & an ensuite bathroom that offers great potential for a redesign. Second bedrm and a full bathrm. Enjoy the many amenities Botanica Private offers, including an indoor swimming pool, workout/yoga room, fitness centre, library, and outdoor deck. Garage parking & storage locker. (id:35885)
Open House
This property has open houses!
2:00 pm
Ends at:4:00 pm
Property Details
| MLS® Number | 1403346 |
| Property Type | Single Family |
| Neigbourhood | Civic Hospital |
| Amenities Near By | Public Transit, Recreation Nearby, Shopping |
| Community Features | Recreational Facilities, Adult Oriented, Pets Allowed With Restrictions |
| Features | Park Setting, Elevator |
| Parking Space Total | 1 |
| Pool Type | Indoor Pool |
Building
| Bathroom Total | 2 |
| Bedrooms Above Ground | 2 |
| Bedrooms Total | 2 |
| Amenities | Sauna, Laundry - In Suite, Exercise Centre |
| Appliances | Refrigerator, Oven - Built-in, Cooktop, Dishwasher, Dryer, Hood Fan, Microwave, Washer |
| Basement Development | Not Applicable |
| Basement Type | Common (not Applicable) |
| Constructed Date | 1985 |
| Construction Material | Poured Concrete |
| Cooling Type | Central Air Conditioning |
| Exterior Finish | Brick |
| Flooring Type | Hardwood, Ceramic |
| Foundation Type | Poured Concrete |
| Heating Fuel | Electric |
| Heating Type | Heat Pump |
| Stories Total | 1 |
| Type | Apartment |
| Utility Water | Municipal Water |
Parking
| Underground | |
| Visitor Parking |
Land
| Acreage | No |
| Land Amenities | Public Transit, Recreation Nearby, Shopping |
| Landscape Features | Landscaped |
| Sewer | Municipal Sewage System |
| Zoning Description | Condominium |
Rooms
| Level | Type | Length | Width | Dimensions |
|---|---|---|---|---|
| Main Level | Kitchen | 10'7" x 6'5" | ||
| Main Level | Living Room/dining Room | 24'6" x 11'7" | ||
| Main Level | Primary Bedroom | 15'1" x 11'3" | ||
| Main Level | 3pc Ensuite Bath | Measurements not available | ||
| Main Level | Bedroom | 10'10" x 9'11" | ||
| Main Level | 3pc Bathroom | Measurements not available | ||
| Main Level | Solarium | 9'9" x 7'1" | ||
| Main Level | Laundry Room | 9'11" x 3'8" |
https://www.realtor.ca/real-estate/27214180/255-botanica-private-unit24b-ottawa-civic-hospital
Interested?
Contact us for more information

