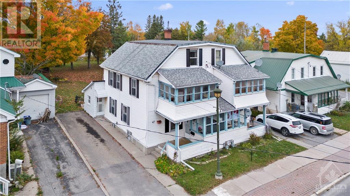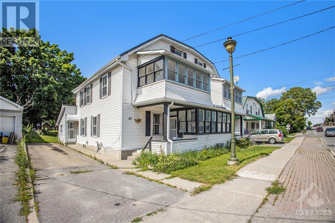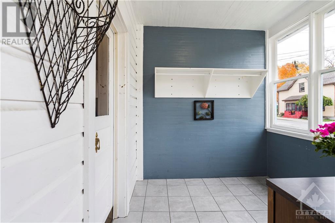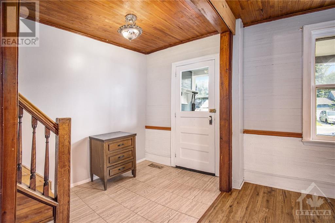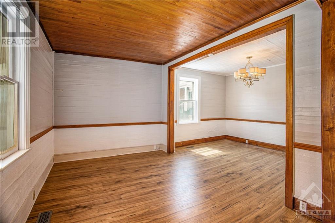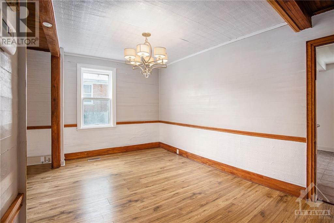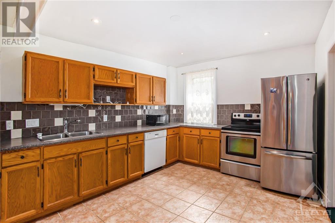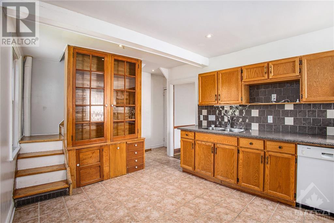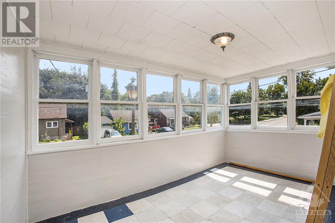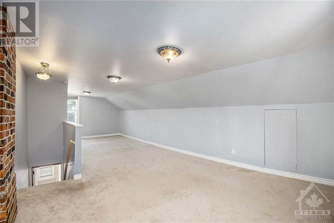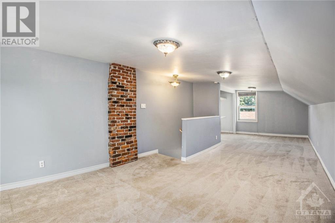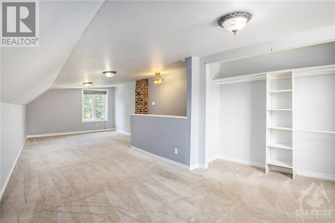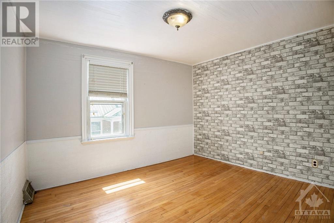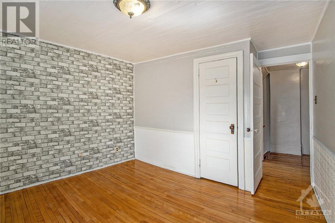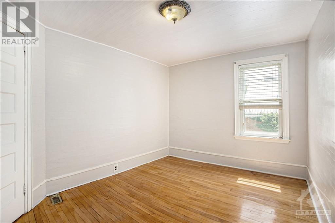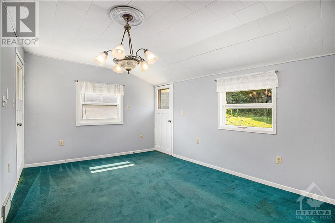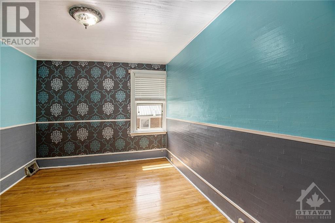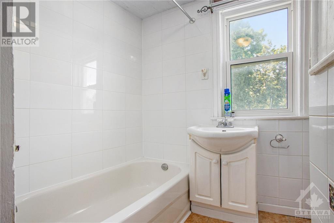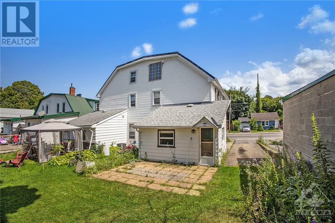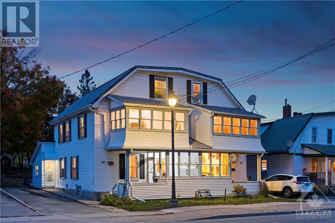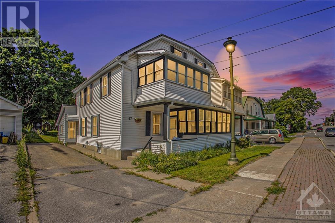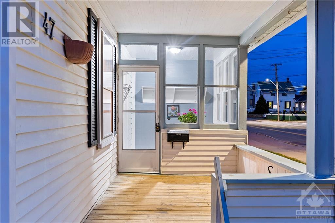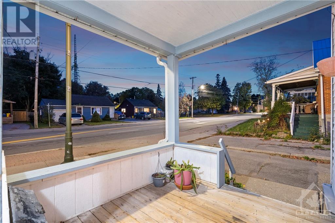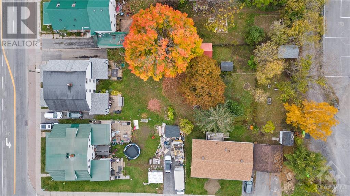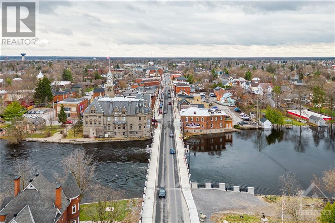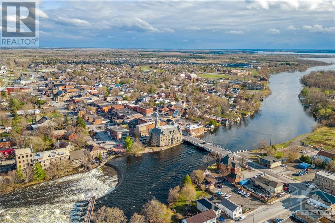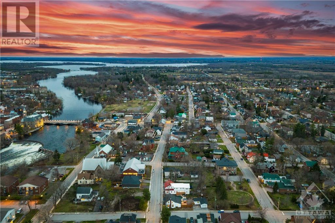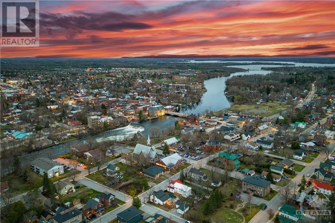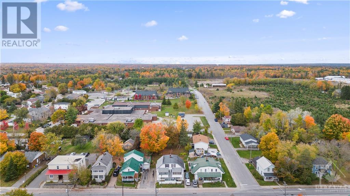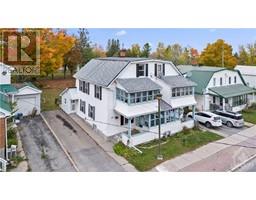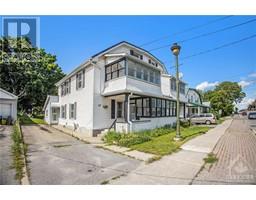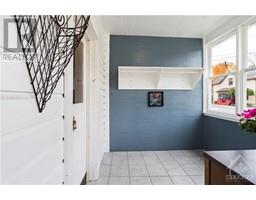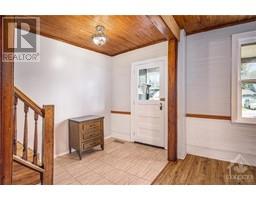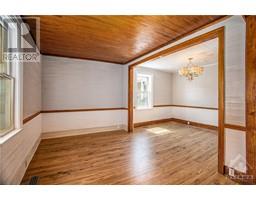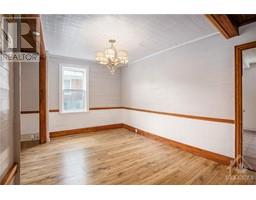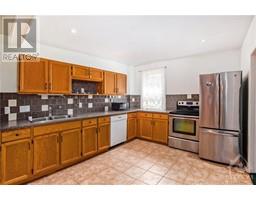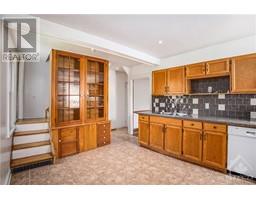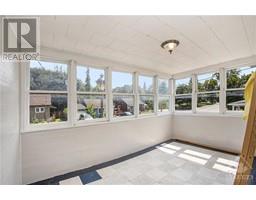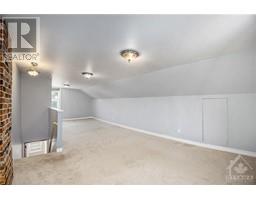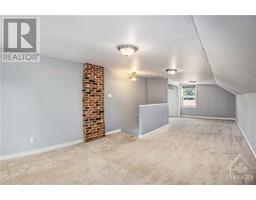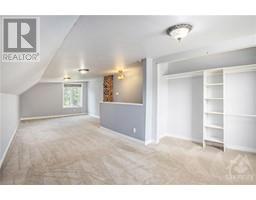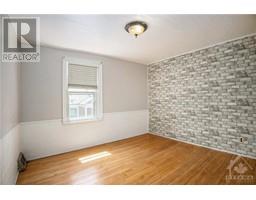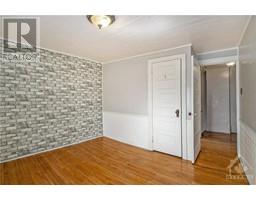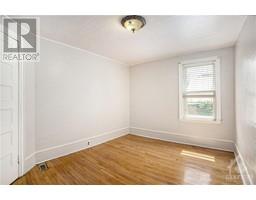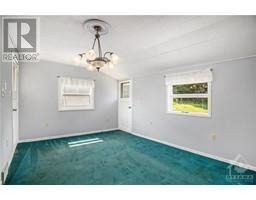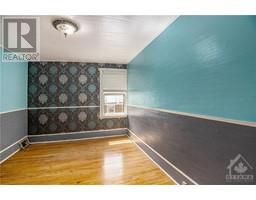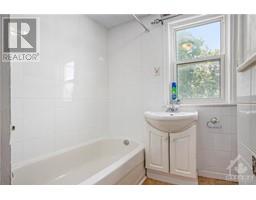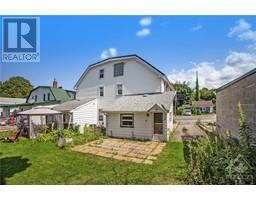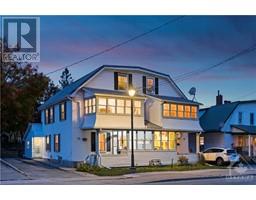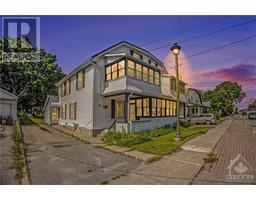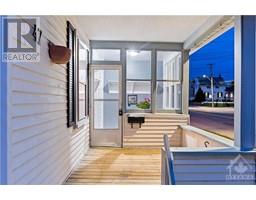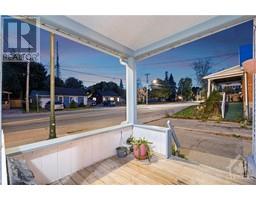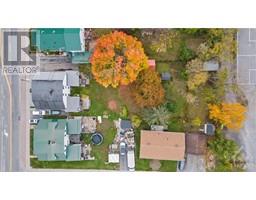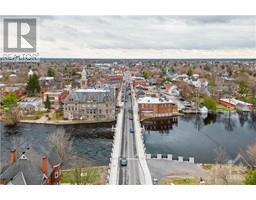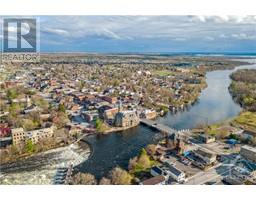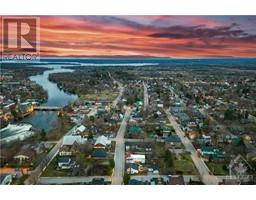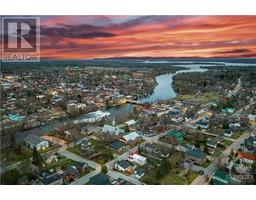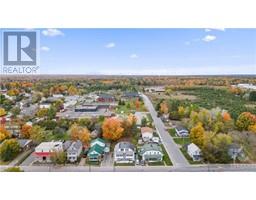4 Bedroom
1 Bathroom
Central Air Conditioning
Forced Air
$2,400 Monthly
This spacious semi-detached three bedroom unit located along one of Carleton Place's main roads offers the perfect space for families around the corner from shopping, restaurants, schools, and recreation. Step through the covered porch into the main floor, where a generously sized kitchen, living room, dining room, and back sitting room await someone who loves entertaining. The second floor features three bedrooms, a full bathroom, and an enclosed balcony towards the front of the property. The loft space on the third floor is perfect for an additional bedroom! The unit includes a back patio outside of the sitting room that overlooks the beautiful backyard. The extra deep lot extends back over 200' with apple trees, individual patios for each unit, and a large gazebo with screens and windows makes a great space for entertaining. There is an expansive garden space for someone with a green thumb! (id:35885)
Property Details
|
MLS® Number
|
1404090 |
|
Property Type
|
Single Family |
|
Neigbourhood
|
Carleton Place |
|
Amenities Near By
|
Recreation Nearby, Shopping, Water Nearby |
|
Community Features
|
Family Oriented |
|
Features
|
Balcony |
|
Parking Space Total
|
2 |
|
Structure
|
Patio(s) |
Building
|
Bathroom Total
|
1 |
|
Bedrooms Above Ground
|
4 |
|
Bedrooms Total
|
4 |
|
Amenities
|
Laundry - In Suite |
|
Appliances
|
Refrigerator, Dishwasher, Dryer, Stove, Washer |
|
Basement Development
|
Unfinished |
|
Basement Features
|
Low |
|
Basement Type
|
Unknown (unfinished) |
|
Constructed Date
|
1930 |
|
Construction Style Attachment
|
Semi-detached |
|
Cooling Type
|
Central Air Conditioning |
|
Exterior Finish
|
Siding |
|
Flooring Type
|
Wall-to-wall Carpet, Hardwood, Tile |
|
Heating Fuel
|
Natural Gas |
|
Heating Type
|
Forced Air |
|
Stories Total
|
3 |
|
Type
|
House |
|
Utility Water
|
Municipal Water |
Parking
Land
|
Acreage
|
No |
|
Land Amenities
|
Recreation Nearby, Shopping, Water Nearby |
|
Sewer
|
Municipal Sewage System |
|
Size Irregular
|
* Ft X * Ft |
|
Size Total Text
|
* Ft X * Ft |
|
Zoning Description
|
Residential |
Rooms
| Level |
Type |
Length |
Width |
Dimensions |
|
Second Level |
Primary Bedroom |
|
|
10'1" x 10'9" |
|
Second Level |
Bedroom |
|
|
12'1" x 9'2" |
|
Second Level |
Bedroom |
|
|
12'1" x 9'2" |
|
Second Level |
Full Bathroom |
|
|
7'1" x 6'1" |
|
Second Level |
Porch |
|
|
12'6" x 7'1" |
|
Third Level |
Bedroom |
|
|
14'1" x 28'1" |
|
Main Level |
Dining Room |
|
|
9'6" x 12'4" |
|
Main Level |
Family Room |
|
|
11'2" x 15'1" |
|
Main Level |
Kitchen |
|
|
11'6" x 15'6" |
|
Main Level |
Living Room |
|
|
9'6" x 12'4" |
https://www.realtor.ca/real-estate/27214171/47-townline-road-e-carleton-place-carleton-place

