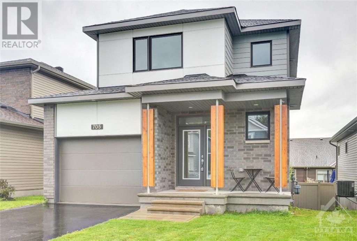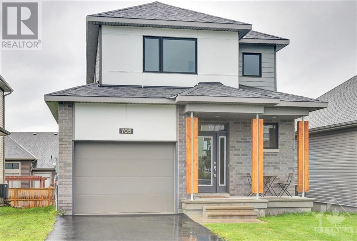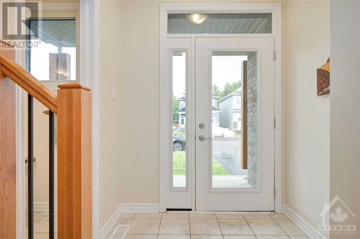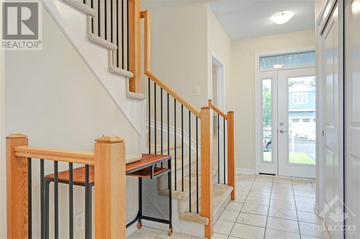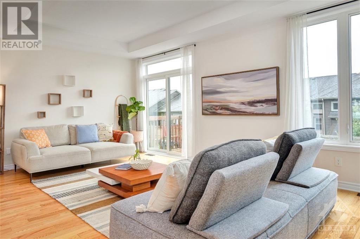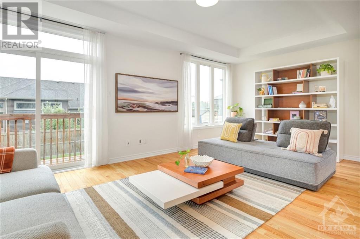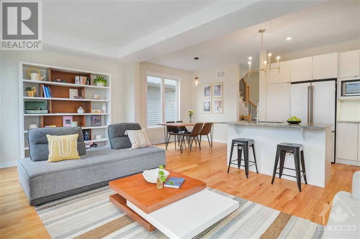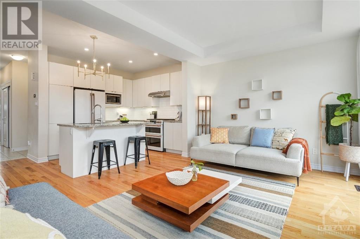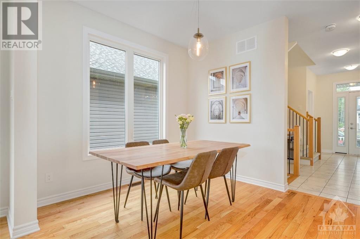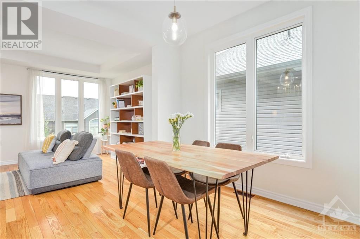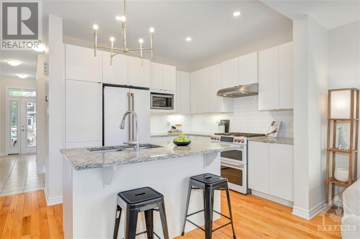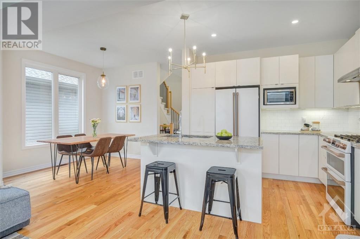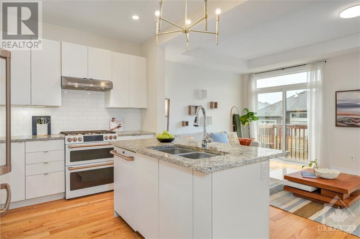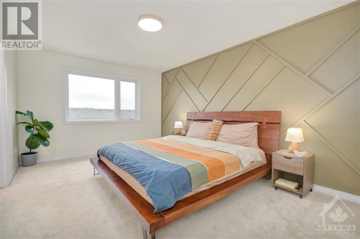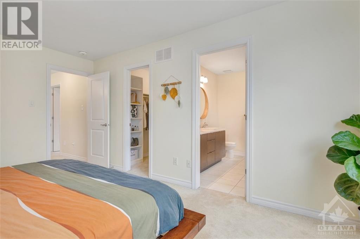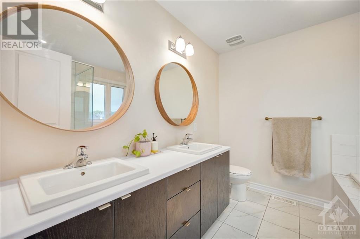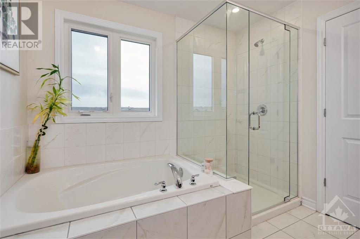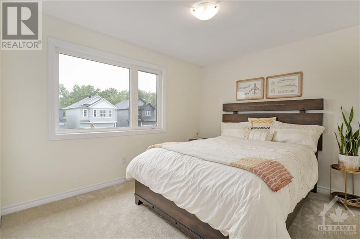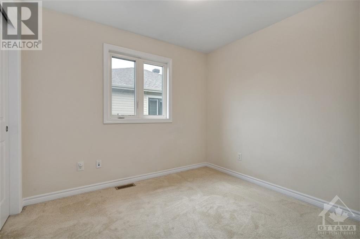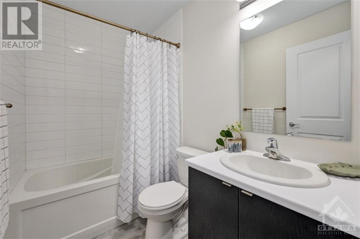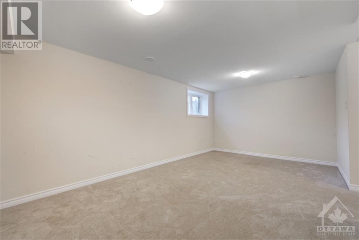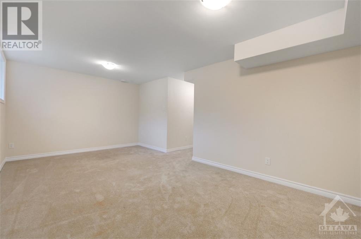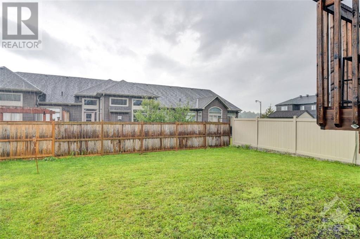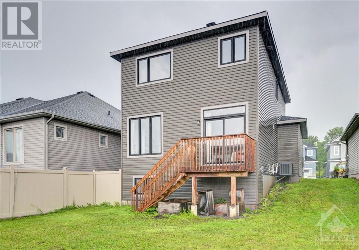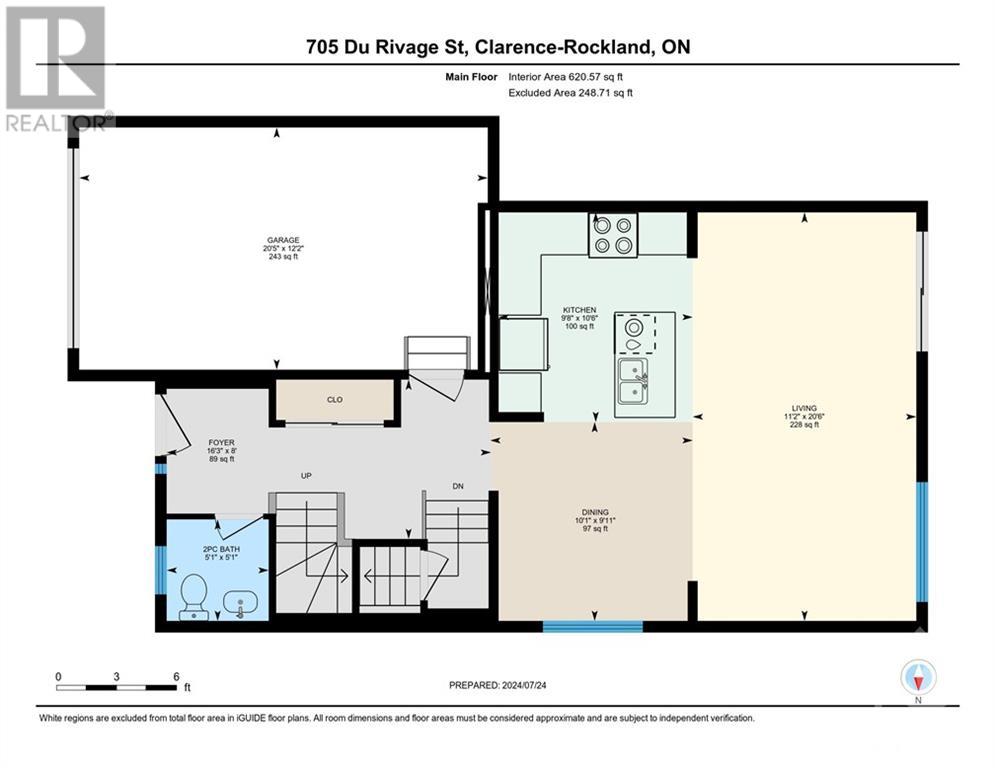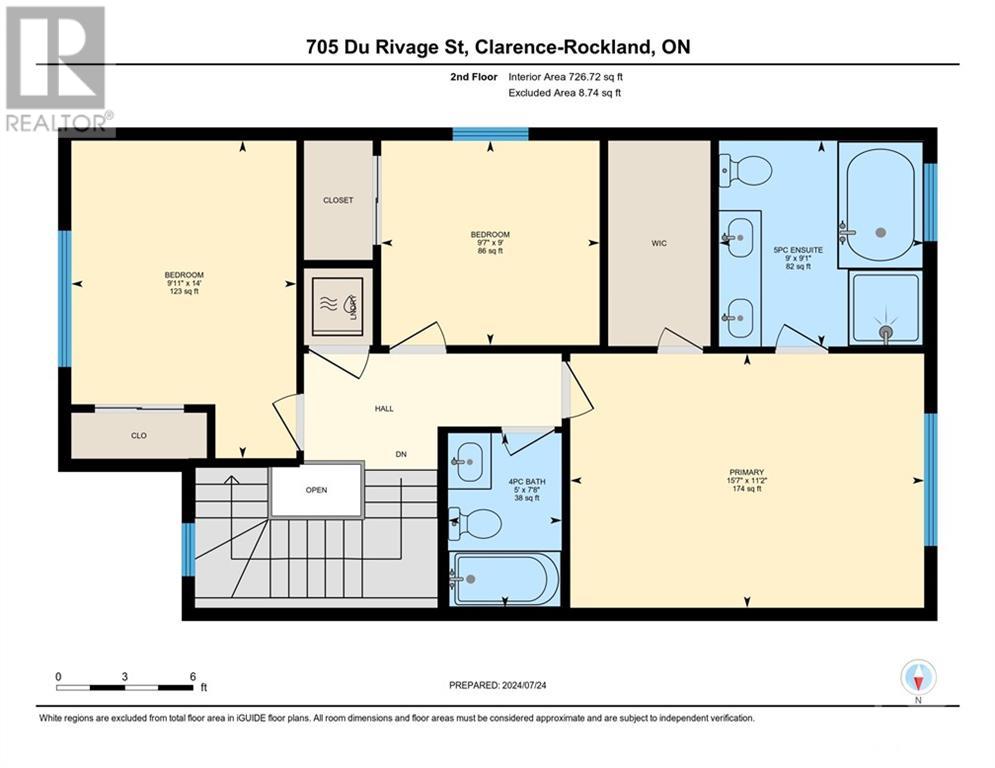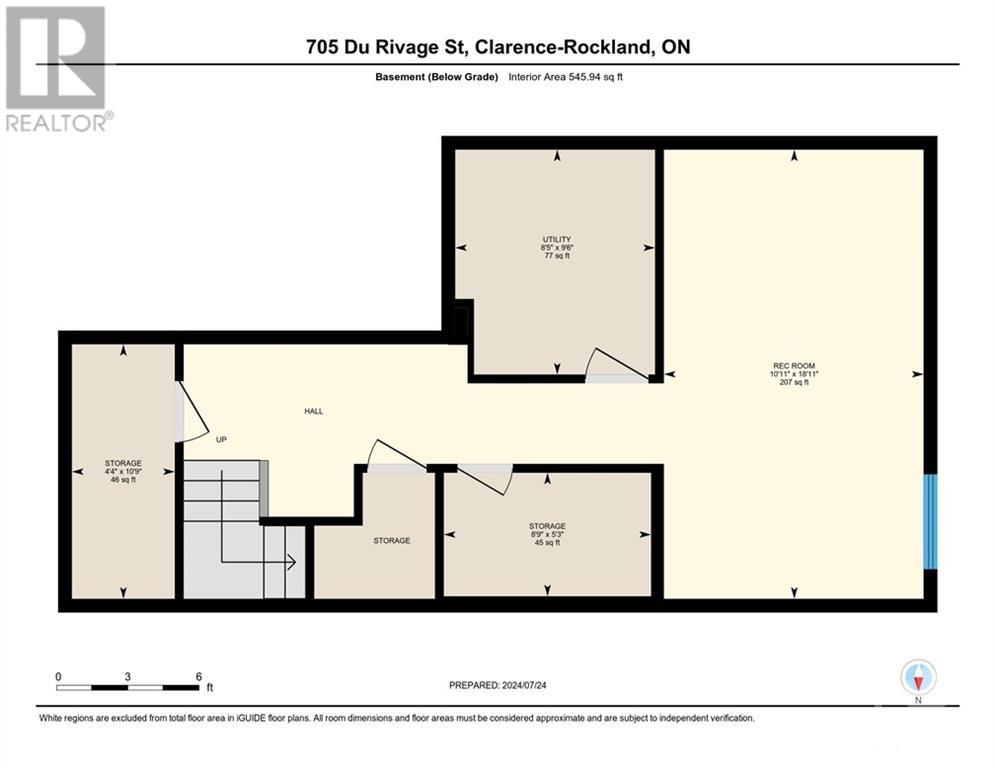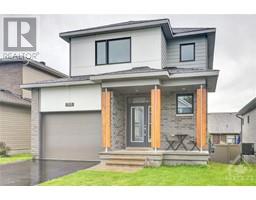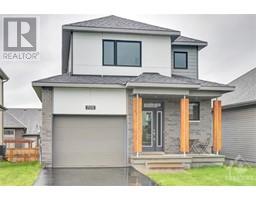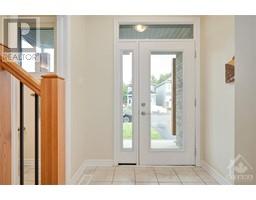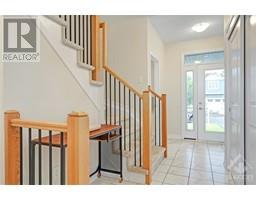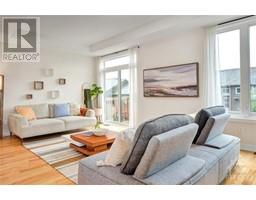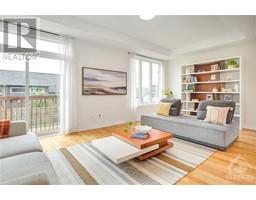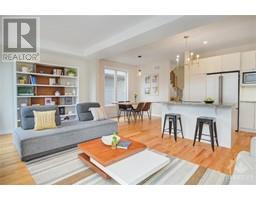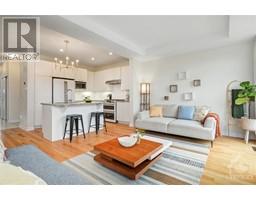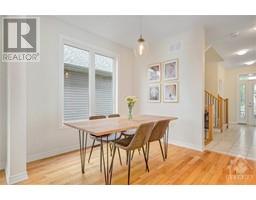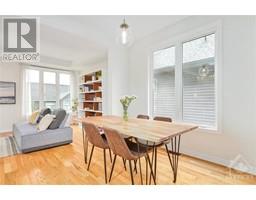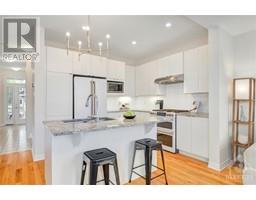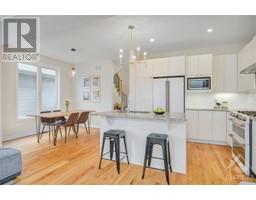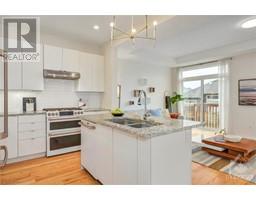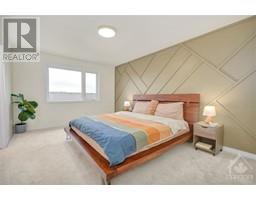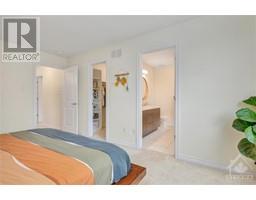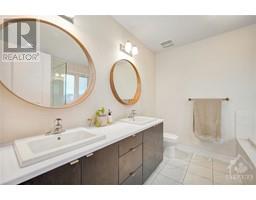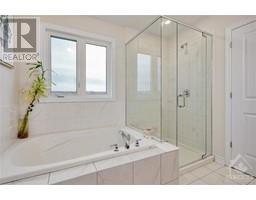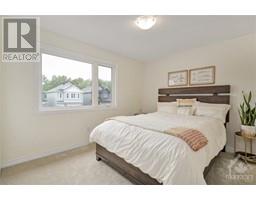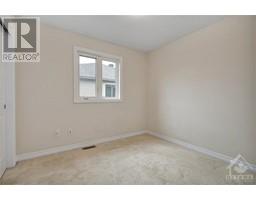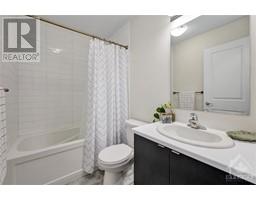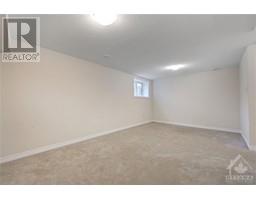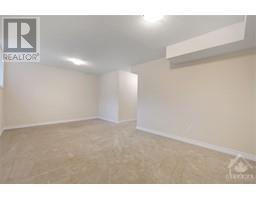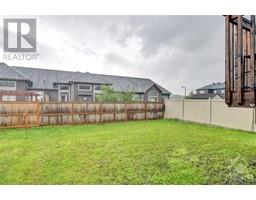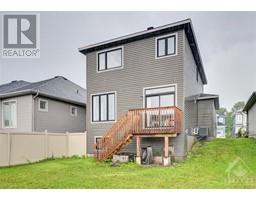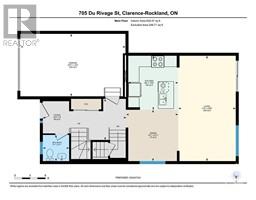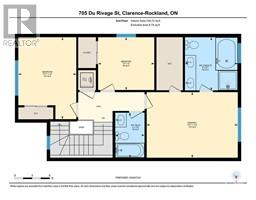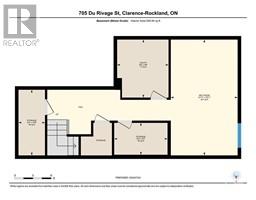3 Bedroom
3 Bathroom
Central Air Conditioning
Forced Air
$699,900
Welcome home! Built in 2020 by EQ homes, this Alwood model boasts well proportioned open concept living, quality finishings and 9ft ceilings on the main floor. The heart of the home features a kitchen your inner chef will love, with high end Café appliances, 6 burner gas range, granite counters, subway tile backsplash and an island with a sink and all the counter space you need. The well planned second floor is highlighted by a luxury primary suite with walk-in closet, upgraded ensuite including double sinks, glass shower and soaker tub. Two more bedrooms, a full bathroom and laundry round out the 2nd floor. The bright fully finished basement is the perfect flex space with plenty of storage and a rough-in ready to add another bathroom. Clarence Crossing offers its residents the perfect recreational lifestyle on the banks of the Ottawa River with walking and biking trails as well as the Rockland Golf Course all nearby. Minutes from restaurants, shopping, and schools. 24 hr irrevocable (id:35885)
Property Details
|
MLS® Number
|
1404174 |
|
Property Type
|
Single Family |
|
Neigbourhood
|
Clarence Crossing |
|
Amenities Near By
|
Golf Nearby, Recreation Nearby, Shopping, Water Nearby |
|
Community Features
|
Family Oriented |
|
Features
|
Flat Site, Automatic Garage Door Opener |
|
Parking Space Total
|
3 |
Building
|
Bathroom Total
|
3 |
|
Bedrooms Above Ground
|
3 |
|
Bedrooms Total
|
3 |
|
Appliances
|
Refrigerator, Dishwasher, Dryer, Hood Fan, Microwave, Washer |
|
Basement Development
|
Finished |
|
Basement Type
|
Full (finished) |
|
Constructed Date
|
2020 |
|
Construction Style Attachment
|
Detached |
|
Cooling Type
|
Central Air Conditioning |
|
Exterior Finish
|
Brick, Siding |
|
Flooring Type
|
Wall-to-wall Carpet, Hardwood, Tile |
|
Foundation Type
|
Poured Concrete |
|
Half Bath Total
|
1 |
|
Heating Fuel
|
Natural Gas |
|
Heating Type
|
Forced Air |
|
Stories Total
|
2 |
|
Type
|
House |
|
Utility Water
|
Municipal Water |
Parking
|
Attached Garage
|
|
|
Inside Entry
|
|
Land
|
Acreage
|
No |
|
Land Amenities
|
Golf Nearby, Recreation Nearby, Shopping, Water Nearby |
|
Sewer
|
Municipal Sewage System |
|
Size Depth
|
101 Ft ,7 In |
|
Size Frontage
|
37 Ft |
|
Size Irregular
|
37.02 Ft X 101.57 Ft |
|
Size Total Text
|
37.02 Ft X 101.57 Ft |
|
Zoning Description
|
R2-28 |
Rooms
| Level |
Type |
Length |
Width |
Dimensions |
|
Second Level |
4pc Bathroom |
|
|
7'8" x 5'0" |
|
Second Level |
5pc Ensuite Bath |
|
|
9'1" x 9'0" |
|
Second Level |
Bedroom |
|
|
9'0" x 9'7" |
|
Second Level |
Bedroom |
|
|
14'0" x 9'11" |
|
Second Level |
Primary Bedroom |
|
|
11'2" x 15'7" |
|
Basement |
Recreation Room |
|
|
18'11" x 10'11" |
|
Basement |
Storage |
|
|
10'9" x 4'4" |
|
Basement |
Storage |
|
|
5'3" x 8'9" |
|
Basement |
Utility Room |
|
|
9'6" x 8'5" |
|
Main Level |
2pc Bathroom |
|
|
5'1" x 5'1" |
|
Main Level |
Dining Room |
|
|
9'11" x 10'1" |
|
Main Level |
Foyer |
|
|
8'0" x 16'3" |
|
Main Level |
Kitchen |
|
|
10'6" x 9'8" |
|
Main Level |
Living Room |
|
|
20'6" x 11'2" |
Utilities
https://www.realtor.ca/real-estate/27214168/705-du-rivage-street-rockland-clarence-crossing

