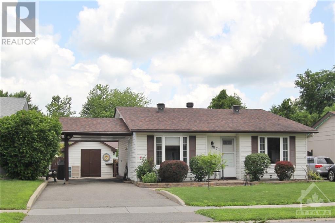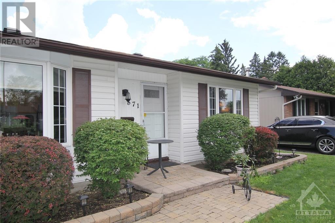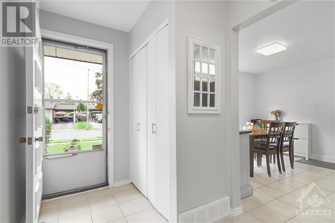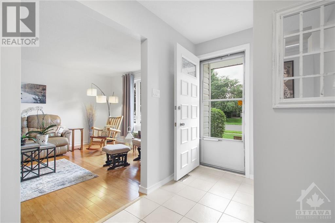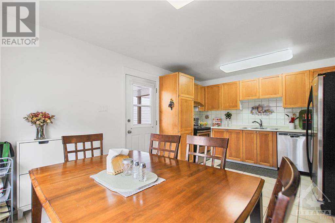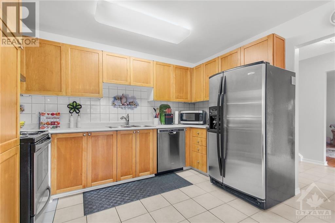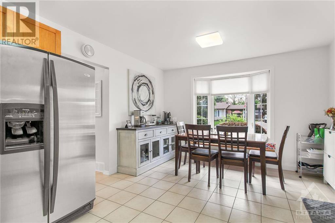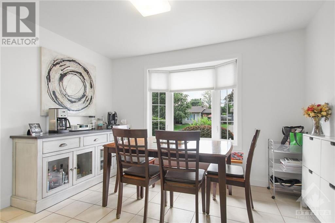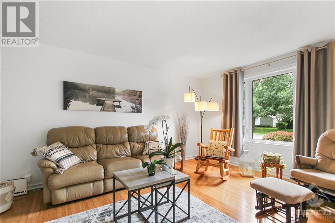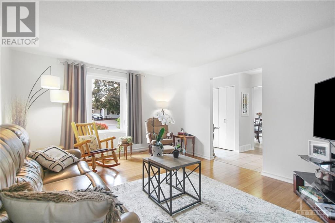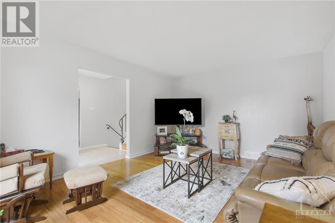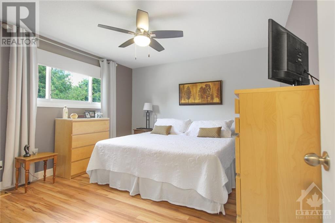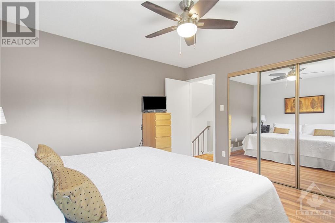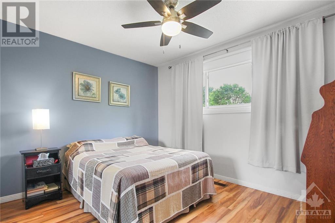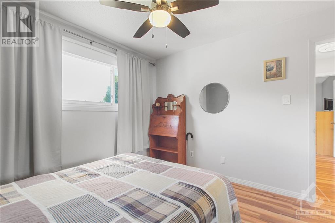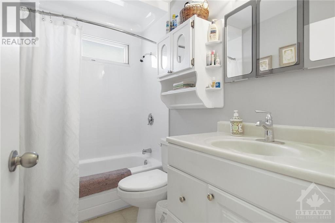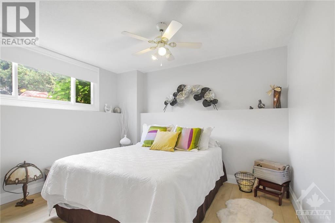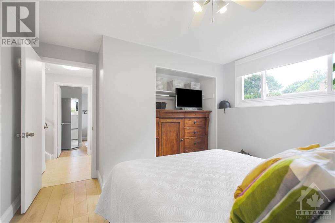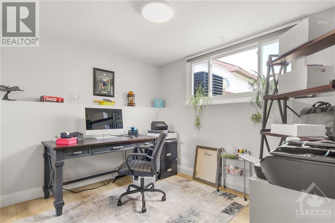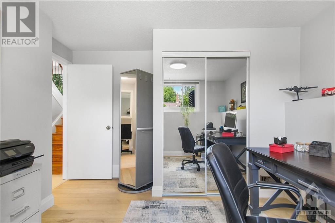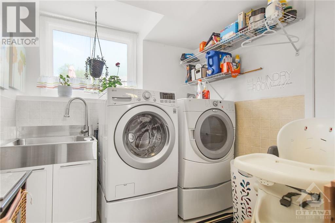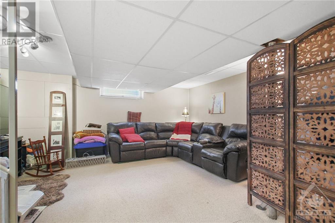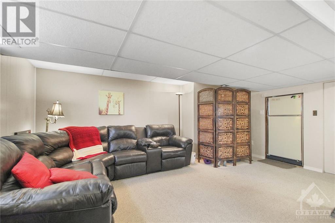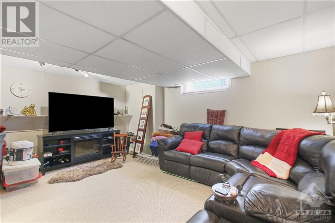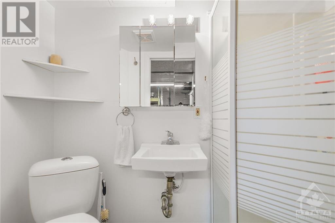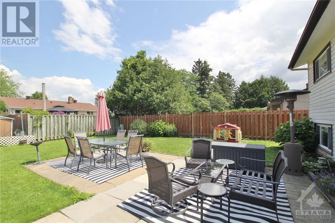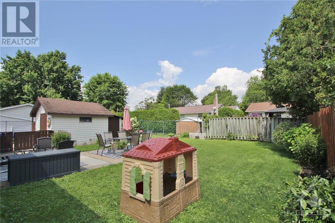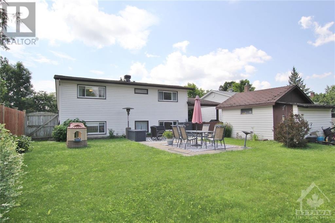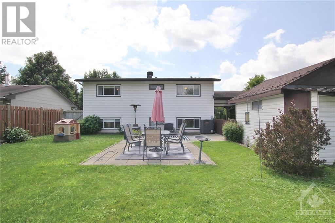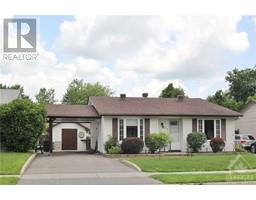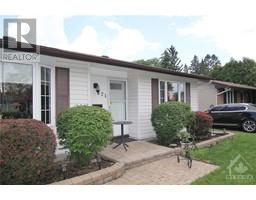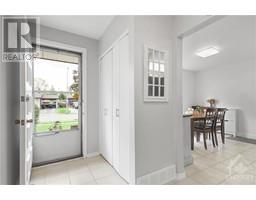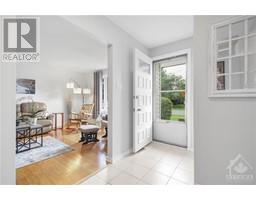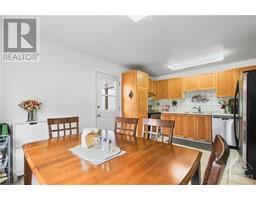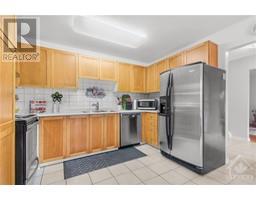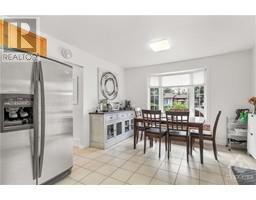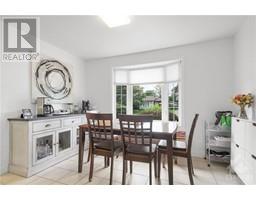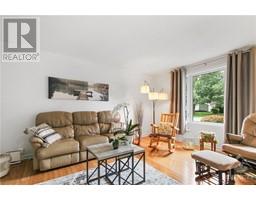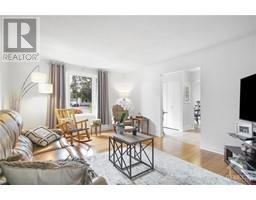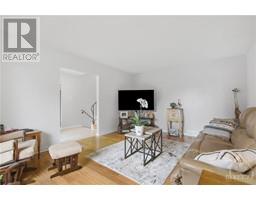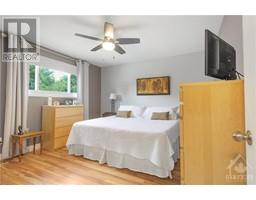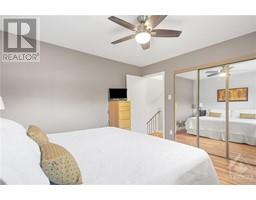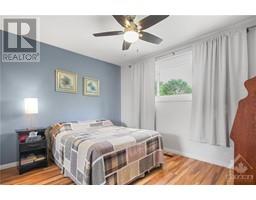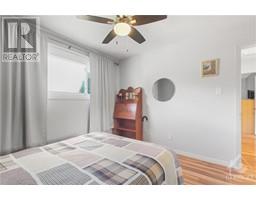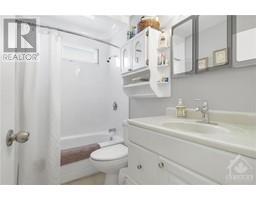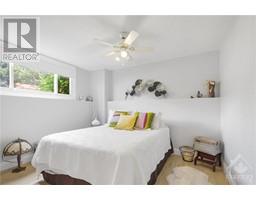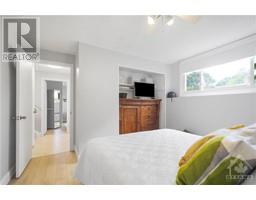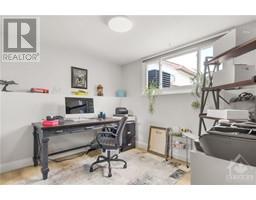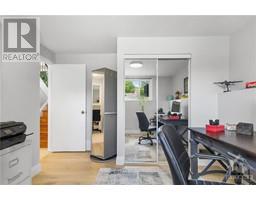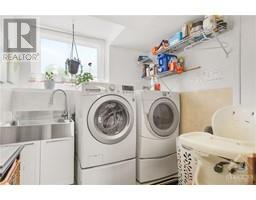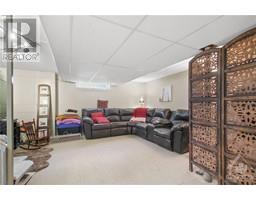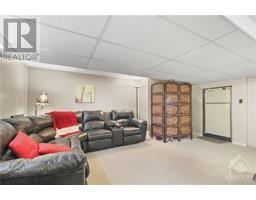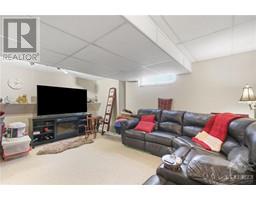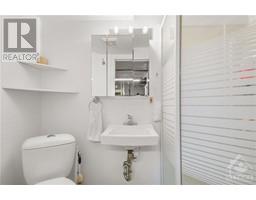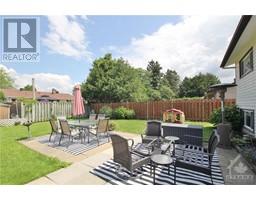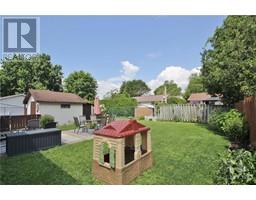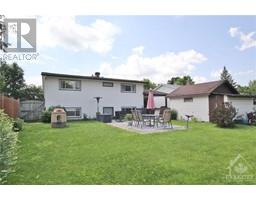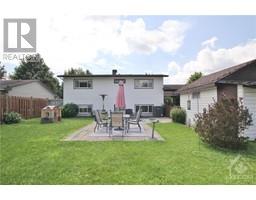571 Eastvale Drive Ottawa, Ontario K1J 6Z4
$739,900
Looking for a Move-In Ready, well maintained and upgraded, 4 bedroom, 2 full bath home in sought after Beacon Hill North? Look no further. Home was freshly painted throughout,(23/24) new vinyl flooring in lower level bedrooms and laundry (2024) furnace & A/C (2018) windows at front ( 2015 electrical (2014) high end Bamboo flooring in living room (2012) roof (2011) hardwood stairs. The backyard has beautiful landscaping featuring gardens bursting with colours from May to October - a tranquil oasis to relax & enjoy. Beacon Hill North is a quiet, family oriented neighbourhood, walkable to the Ottawa River, bike paths & cross-country ski trails, full of parks, easy access to public transit and coming soon LRT station, close to shopping, hospitals and steps to many schools, including Ontario top rated Colonel By SS with its IB program. (id:35885)
Open House
This property has open houses!
2:00 pm
Ends at:4:00 pm
Property Details
| MLS® Number | 1403360 |
| Property Type | Single Family |
| Neigbourhood | Beacon Hill North |
| Amenities Near By | Public Transit, Shopping, Water Nearby |
| Parking Space Total | 3 |
Building
| Bathroom Total | 2 |
| Bedrooms Above Ground | 4 |
| Bedrooms Total | 4 |
| Appliances | Refrigerator, Dishwasher, Dryer, Freezer, Stove, Washer |
| Basement Development | Finished |
| Basement Type | Full (finished) |
| Constructed Date | 1969 |
| Construction Material | Poured Concrete |
| Construction Style Attachment | Detached |
| Cooling Type | Central Air Conditioning |
| Exterior Finish | Vinyl |
| Flooring Type | Hardwood, Tile, Vinyl |
| Foundation Type | Poured Concrete |
| Heating Fuel | Natural Gas |
| Heating Type | Forced Air |
| Type | House |
| Utility Water | Municipal Water |
Parking
| Carport |
Land
| Acreage | No |
| Land Amenities | Public Transit, Shopping, Water Nearby |
| Sewer | Municipal Sewage System |
| Size Depth | 100 Ft |
| Size Frontage | 55 Ft |
| Size Irregular | 55 Ft X 100 Ft |
| Size Total Text | 55 Ft X 100 Ft |
| Zoning Description | Residential |
Rooms
| Level | Type | Length | Width | Dimensions |
|---|---|---|---|---|
| Second Level | Primary Bedroom | 12'0" x 12'0" | ||
| Second Level | Bedroom | 11'6" x 11'6" | ||
| Second Level | 4pc Bathroom | Measurements not available | ||
| Basement | 3pc Bathroom | Measurements not available | ||
| Basement | Family Room | 19'0" x 15'0" | ||
| Lower Level | Bedroom | 12'0" x 11'6" | ||
| Lower Level | Bedroom | 11'6" x 11'6" | ||
| Lower Level | Laundry Room | 7'0" x 7'4" | ||
| Main Level | Foyer | 12'0" x 10'0" | ||
| Main Level | Kitchen | 11'6" x 14'6" | ||
| Main Level | Living Room | 16'5" x 12'0" |
https://www.realtor.ca/real-estate/27213913/571-eastvale-drive-ottawa-beacon-hill-north
Interested?
Contact us for more information

