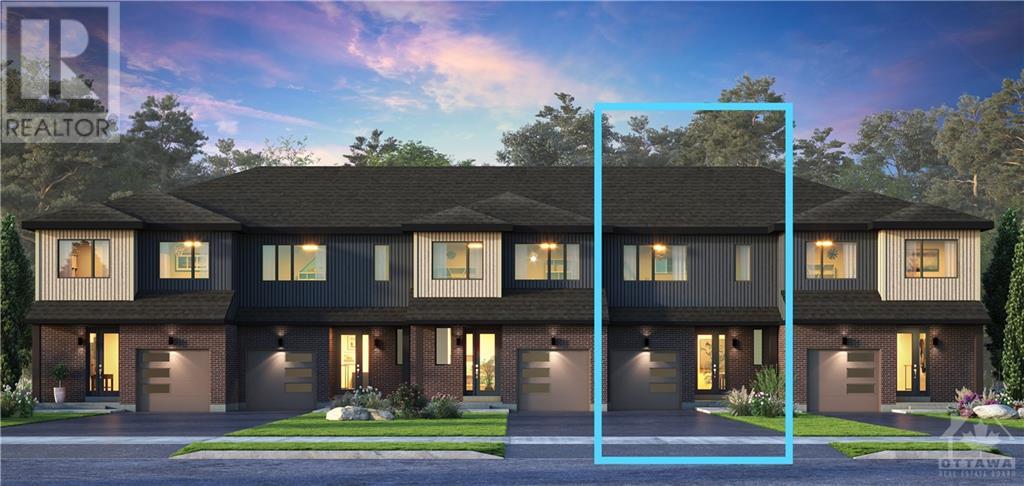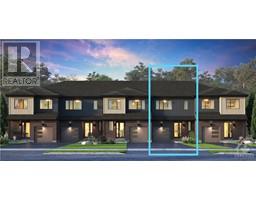3 Bedroom
3 Bathroom
Unknown
Forced Air
$599,990
Discover Modern Living in This 3 Bedroom 3 Bathroom Townhome in amenity-rich, established community of Chapel Hill in Orleans. This thoughtfully designed home features an open-concept main floor offers 9ft Smooth ceilings, an invitingly spacious foyer, an entertainer’s dream kitchen Featuring Wood Composite Flooring. Well Sorted Second Floor With 2 Additional Bedrooms and Primary Bedroom Featuring dual Walk in closets and Luxury Ensuite with Stand in Glass Shower. Convenience meets elegance with second-floor laundry, making this home a perfect blend of style and functionality. Enjoy Additional Living space with Finished Basement recreation room with Large Window and 3 piece Rough in for Future Basement Washroom. 24 Hrs Irrevocable on all Offers. The Commons offers convenient access to local shops and restaurants, community amenities like parks and recreation, and some of the city’s best schools and Convenient Access to Rapid Transit and Ottawa Core. (id:35885)
Property Details
|
MLS® Number
|
1404236 |
|
Property Type
|
Single Family |
|
Neigbourhood
|
The Commons |
|
Amenities Near By
|
Public Transit, Shopping |
|
Communication Type
|
Internet Access |
|
Easement
|
Right Of Way |
|
Parking Space Total
|
2 |
|
Road Type
|
Paved Road |
Building
|
Bathroom Total
|
3 |
|
Bedrooms Above Ground
|
3 |
|
Bedrooms Total
|
3 |
|
Appliances
|
Microwave Range Hood Combo |
|
Basement Development
|
Finished |
|
Basement Type
|
Full (finished) |
|
Constructed Date
|
2025 |
|
Cooling Type
|
Unknown |
|
Exterior Finish
|
Brick, Vinyl |
|
Flooring Type
|
Wall-to-wall Carpet, Mixed Flooring, Hardwood, Tile |
|
Foundation Type
|
Poured Concrete |
|
Half Bath Total
|
1 |
|
Heating Fuel
|
Natural Gas |
|
Heating Type
|
Forced Air |
|
Stories Total
|
2 |
|
Type
|
Row / Townhouse |
|
Utility Water
|
Municipal Water |
Parking
Land
|
Acreage
|
No |
|
Land Amenities
|
Public Transit, Shopping |
|
Sewer
|
Municipal Sewage System |
|
Size Depth
|
92 Ft ,1 In |
|
Size Frontage
|
21 Ft |
|
Size Irregular
|
21 Ft X 92.06 Ft |
|
Size Total Text
|
21 Ft X 92.06 Ft |
|
Zoning Description
|
Residential |
Rooms
| Level |
Type |
Length |
Width |
Dimensions |
|
Second Level |
Bedroom |
|
|
10'10" x 12'4" |
|
Second Level |
Bedroom |
|
|
10'10" x 10'4" |
|
Second Level |
Primary Bedroom |
|
|
13'10" x 14'10" |
|
Second Level |
Laundry Room |
|
|
5'7" x 6'11" |
|
Basement |
Recreation Room |
|
|
11'3" x 20'11" |
|
Main Level |
Dining Room |
|
|
10'6" x 8'5" |
|
Main Level |
Living Room |
|
|
11'0" x 13'9" |
|
Main Level |
Kitchen |
|
|
9'8" x 13'9" |
https://www.realtor.ca/real-estate/27213906/1038-ventus-way-orleans-the-commons




